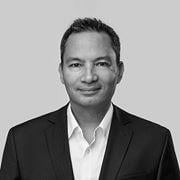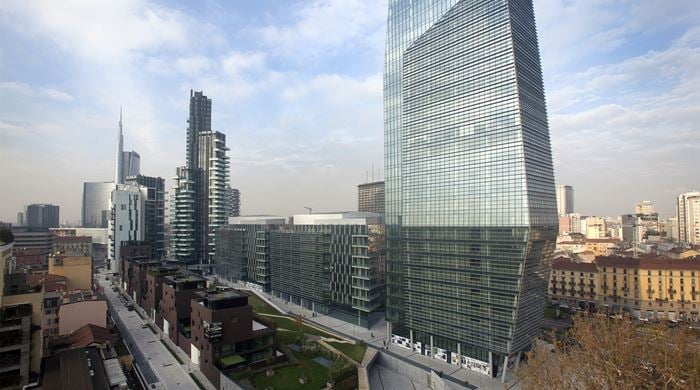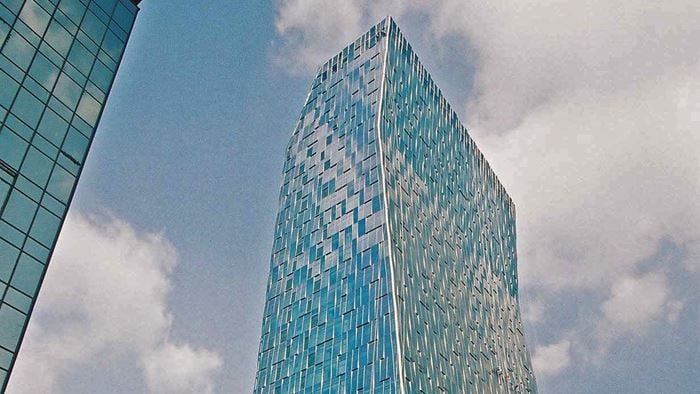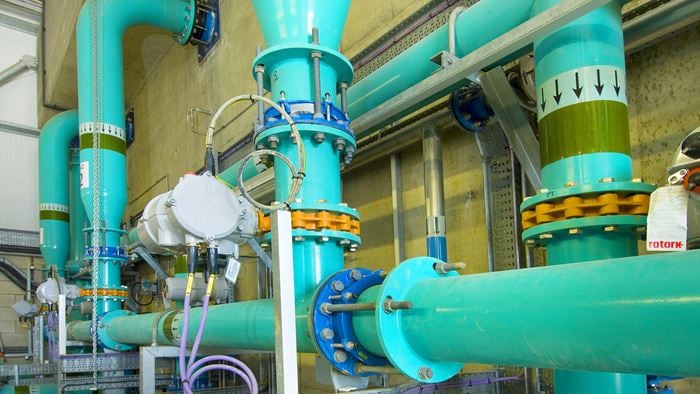When the European Central Bank announced its intention to build a new headquarters in one of Europe’s most important financial cities, Arup supported Coop Himmelb(l)au Architects, Vienna in the international competition. The double tower with a polygonal shape was the winning project.
Planned to soar 185m above Frankfurt, and located in the city’s Ostend, the tower was built adjacent to and integrated into the refurbished Grossmarkthalle (wholesale market) and is a stunning addition to the Frankfurt skyline.
The design consists of the inner twisted double tower, the former big market hall and a ‘cantilever’ connecting the market hall to the high-rise building and highlighting the entrance. Both buildings are connected by a full height atrium for internal communication. This atrium between the towers creates a ‘vertical city’ of interchange platforms, squares and bridges.
After providing consultancy and planning in building services engineering during the competition and optimisation phases, Arup was contracted to provide the energy and climate design.
Working collaboratively with all project partners, Arup support ensured that the building has been energy-optimised, offering users of the building a localised optimal room climate.
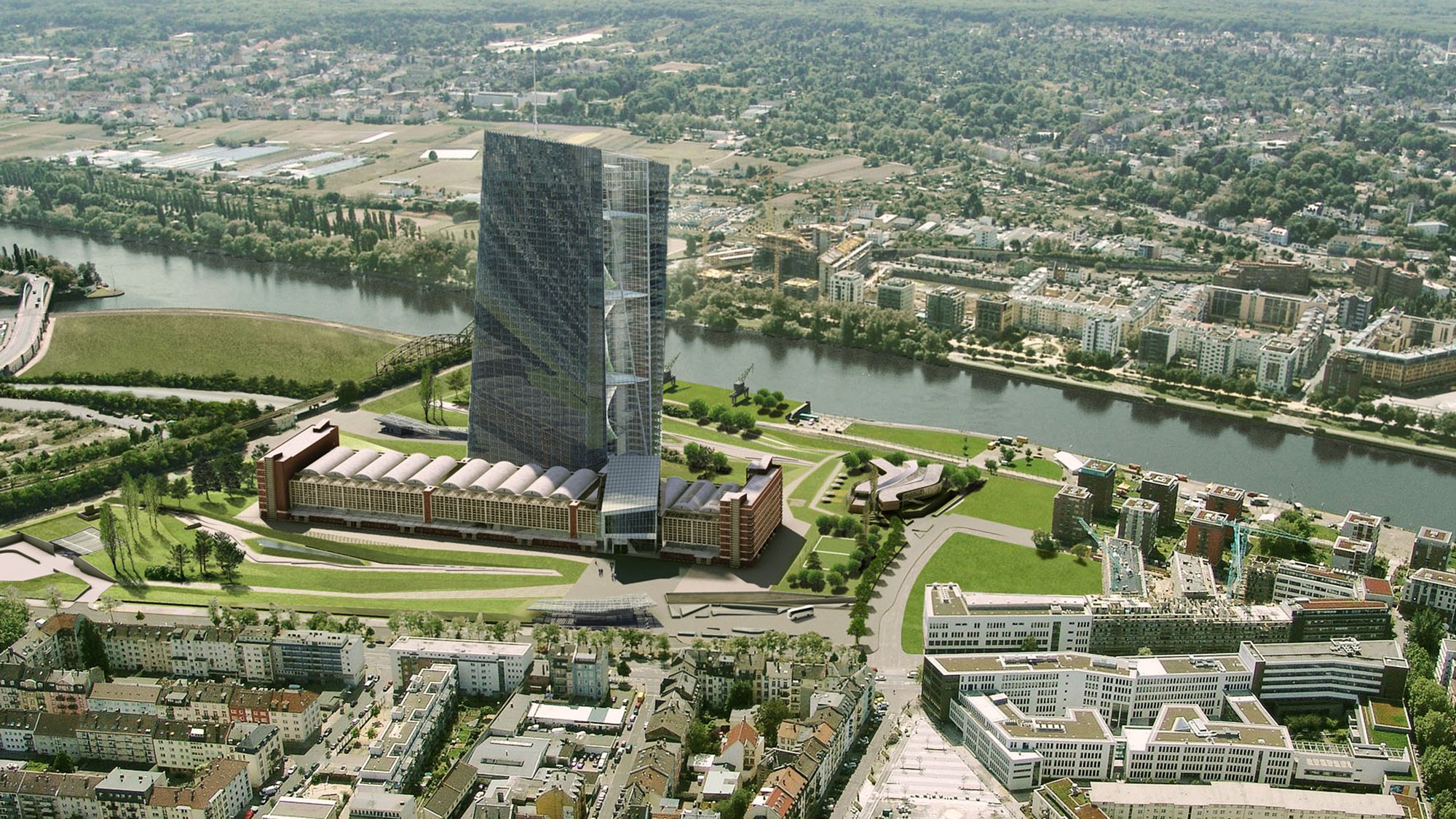 ;
;
