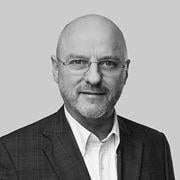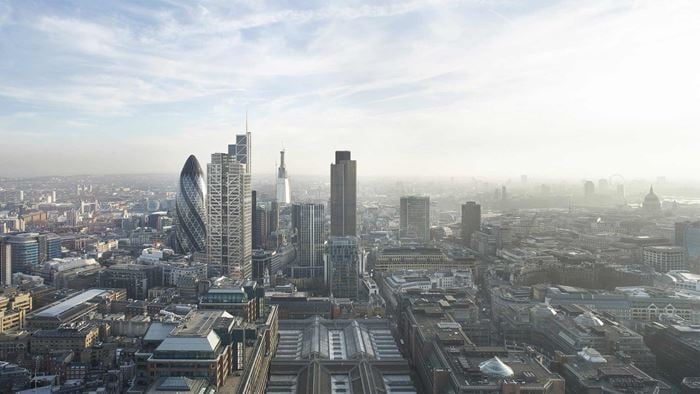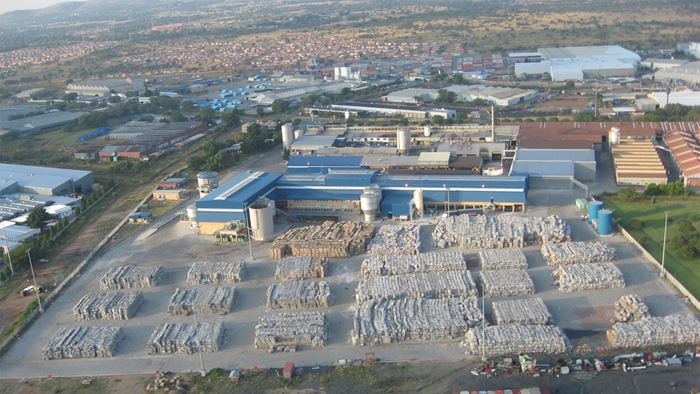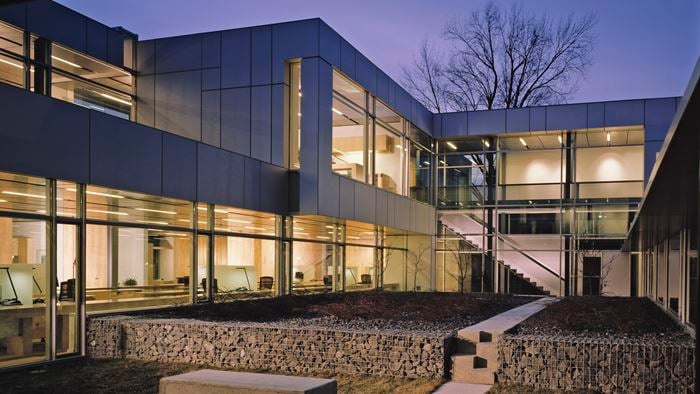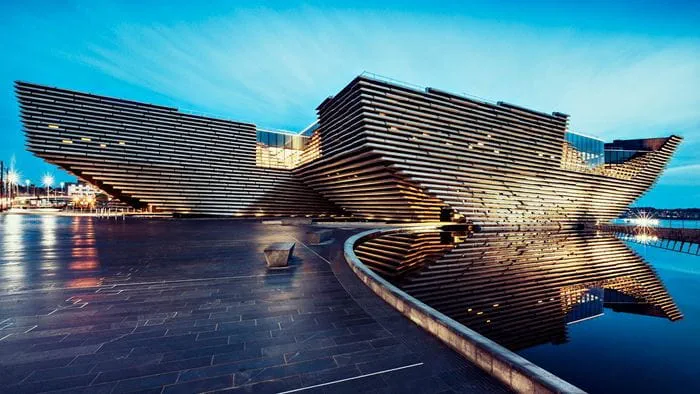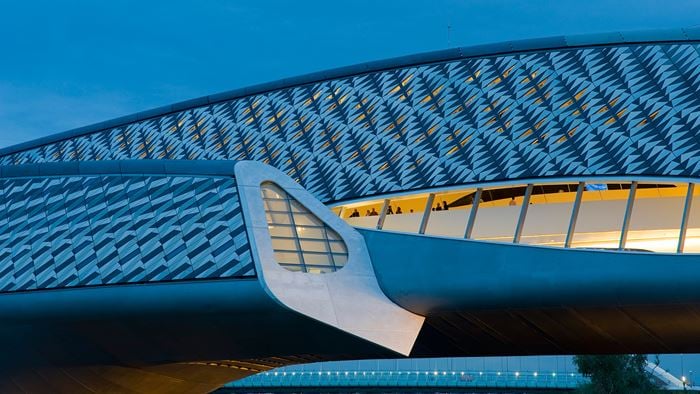This elegant extension and conversion project in the city centre of Oldenburg is home to the headquarters of EWE, a major corporation for energy and communication technology in Germany. Arup was commissioned to provide consultancy services for the design of a translucent glass envelope as part of the extension building.
Balancing tradition with innovation
The architectural concept is derived from the idea to preserve the history of the existing building while at the same time celebrating its future conversion. The combination of the past and future in one building is achieved by a glass cube embracing the historical building. Balancing tradition and innovation in this design creates an exciting contrast.
Intelligent facade design
Arup supported the architects Angelis & Partner in developing the design for a special kind of ventilated facade. We advised on options on how to achieve better solutions in accordance to the architectural concept for this transparent, open and light skin.
Our main focus lay in reviewing and advising on detail solutions in order to maintain the design idea where the existing historical building is seamlessly integrated into the modern and intelligent façade of the new extension part. The process of finding solutions for the construction of the continuous flush glass skin with horizontal fitting was of particular importance.
Communicator of values
The building of EWE headquarters was completed in 2011 and serves as a communicator of values to the surroundings in Oldenburg - representing a meaningful solution for combining tradition with innovation as well as historical preservation with modern high-tech design.
Ventilated glass façade
The high quality structure of the extension building is clad with a translucent glass façade which serves as weather barrier for the insulation as well as provider of opaque effects for the occupants in certain areas of the building. The flush installation of glazing involved holistic considerations such as acoustic concerns, fire and smoke issues, thermal efficiency, optimized daylight and sustainable materials.
The details for the flush installation of the glazing included horizontal fixing, concealed steel brackets for horizontal loads as well as aluminium angles installed flush with laminated safety glass.
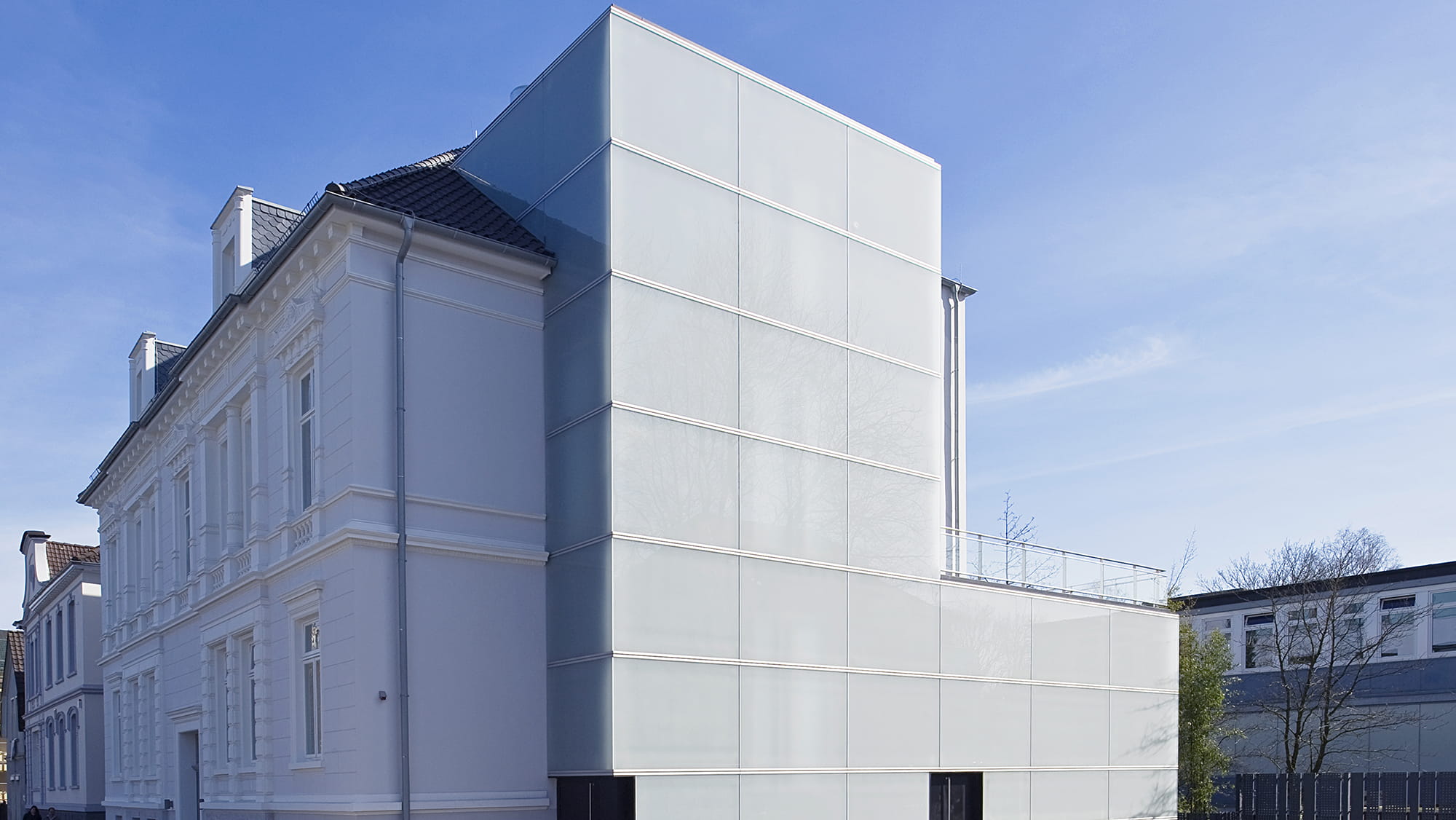 ;
;
