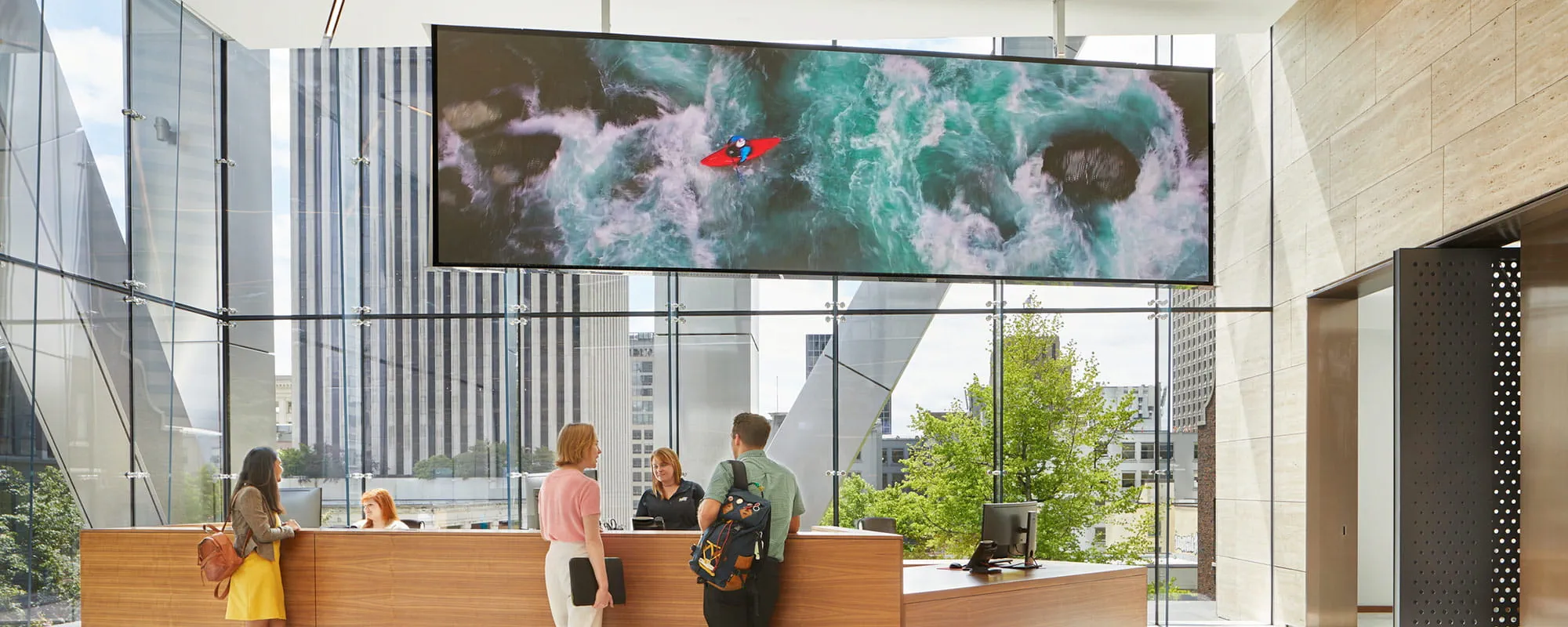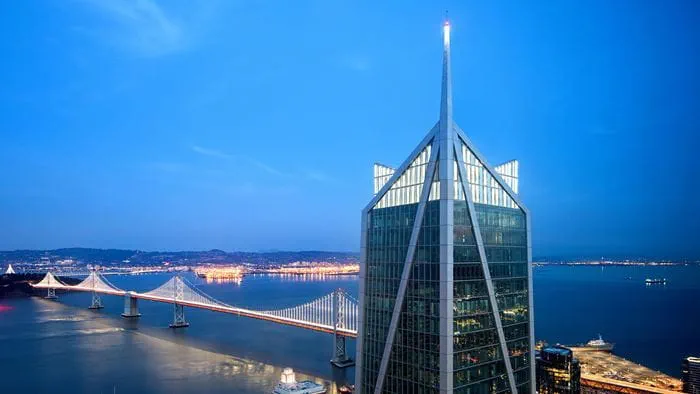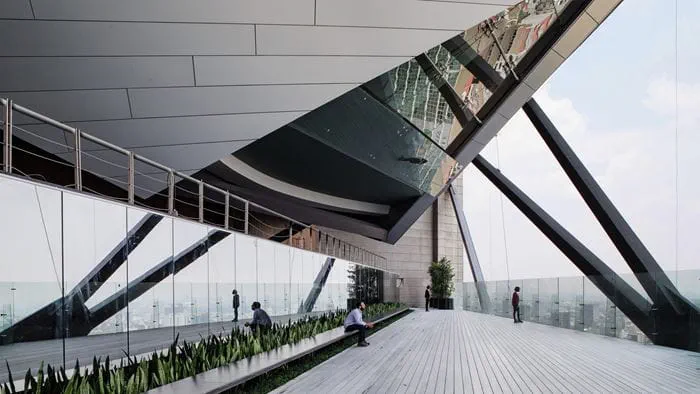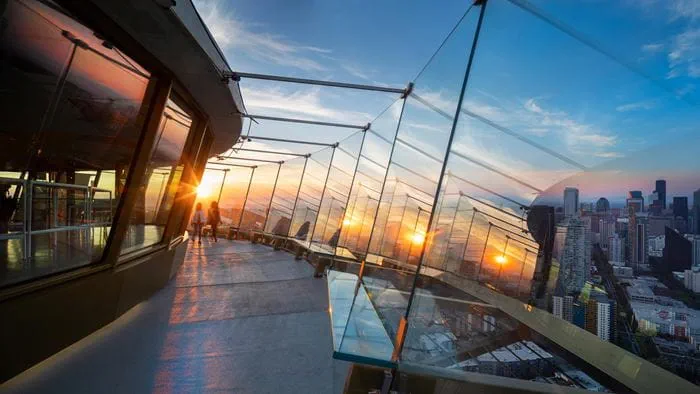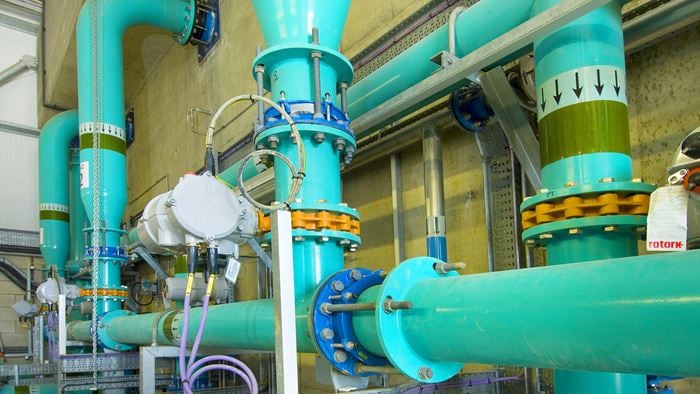Arup’s structural engineers worked with ZGF Architects to design F5 Tower, a striking new skyscraper on Seattle’s skyline. Within F5 Tower, our mechanical, electrical, plumbing, and fire consultants teamed with architecture and design firm NBBJ on the tenant fit out to tailor the space to suit F5 Networks’ unique needs.
Structural engineering design features signature steel frame
Arup teamed up with ZGF Architects to create F5 Tower’s simple and elegant faceted form, which stands out along Seattle’s skyline. Completed in 2017, the design of this striking skyscraper combines architectural form with structural function. As one of the tallest buildings in Seattle, F5 Tower is situated on a compact site adjacent to buildings at grade level. The design was driven by the need to preserve the historic Rainier Club and Sanctuary building next door (now a premier hospitality venue), which meant starting with a smaller footprint at the ground level and adding larger, more economically viable floor plates higher in the tower.
In a traditional core-only tower design, the core dimensions necessary for a tower of this height would be large relative to the building floor area. Arup’s engineers advised that a smaller core could be used in conjunction with a steel perimeter frame to create what is now the only downtown Seattle high-rise built on a quarter-block site (the ground level has an area of just 15,000 square feet). At the same time, the building owner secured air rights for the space above the adjacent Rainier Club in order to increase usable floor area on higher floors. These two ideas — a perimeter brace frame and a floor plate that expands with height and actually cantilevers above the Rainier Club and Sanctuary — converged in the concept of a non-planar, faceted façade whose facets are defined by perimeter megabraces.
Project Summary
48-story high-rise
516,000ft²of office space
189hotel rooms
© Connie Zhou
Similar to 181 Fremont which followed, our structural engineers worked closely with the architects to integrate and express a perimeter steel brace system into the folds of the faceted shape. The perimeter structural system allowed for column-free floorplates.
As the tower is in a highly active seismic zone, the combined core and perimeter steel brace frame system was validated through extensive earthquake simulation. The analysis indicated that structural integrity would be maintained in a 2,500-year seismic event.
© Connie Zhou
“The megabraces intersect at the corners of the building and are in line with the columns and perimeter beams of the building, so they create a truss around the perimeter of the building. The bracing system wraps around the entire perimeter and acts like a tube that engages the stiffness and strength of all the perimeter steel columns.”
— John Worley, Arup Principal and Project Director for Structural
Arup’s megabrace design achieved multiple project goals including an economical structural steel tower, column-free office spaces, greater rentable space through load-carrying walls, and larger floor plates as the building rises above neighboring buildings.
F5 Network’s multi-floor fit out
In addition to assisting with the structure’s core and shell, Arup’s mechanical, electrical, and plumbing engineers worked with NBBJ to fit out the tower’s top 28 floors for F5 Networks’ headquarters space. As F5 Networks specializes in application delivery networking and application services, they had several unique requirements including data center-like spaces with dense power and cooling demands.
To support the electrical demand, we carefully analysed the existing infrastructure, designed only for typical office space, and balanced loads to not overtax the existing bus ducts. Arup avoided the substantial cost and disruption of installing new chillers and associated piping by cooling the data center elements of the program using evaporative cooling systems. These systems are able to take advantage of the ever-cool Seattle air because selected portions of the façade were replaced with outdoor intake louvers.
“Supporting significant data center spaces with speculative office building MEP infrastructure was a challenge to achieve. The challenge was met with high-efficiency systems and minimal intervention in the existing building. ”
Jay Oleson Associate Principal, Project Director for MEP
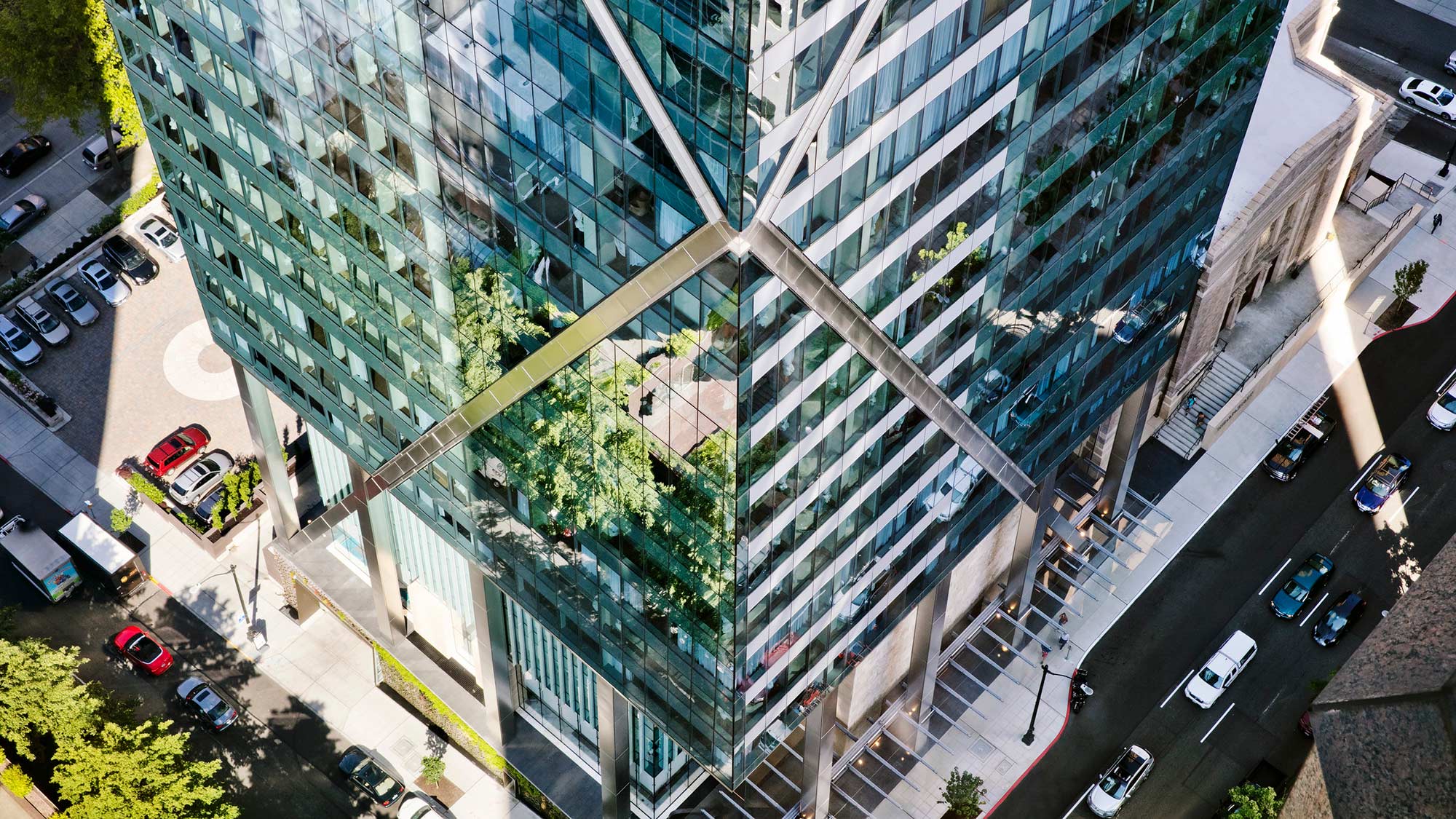 ;
;



