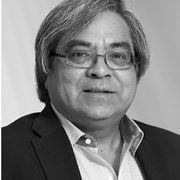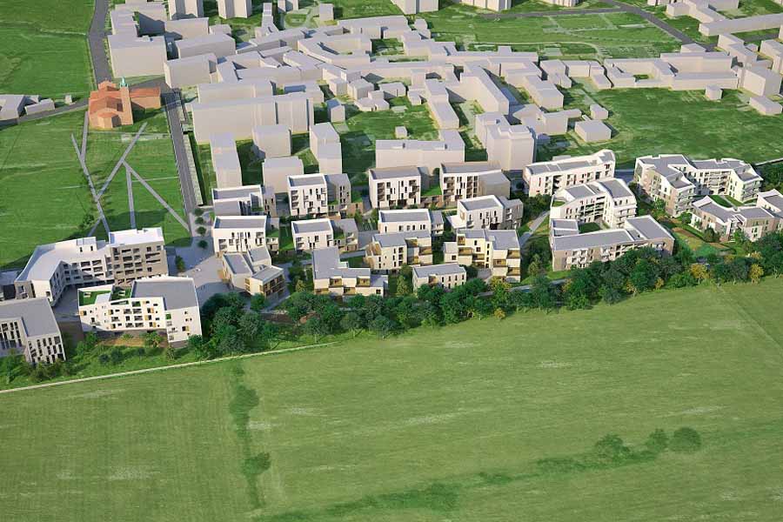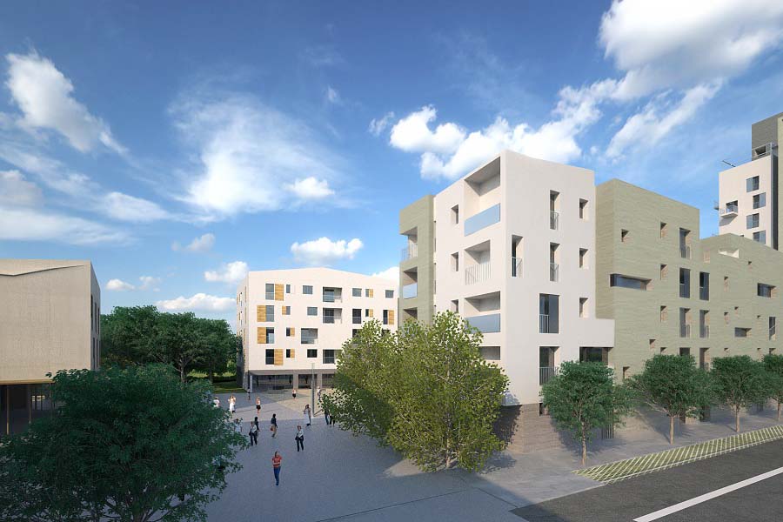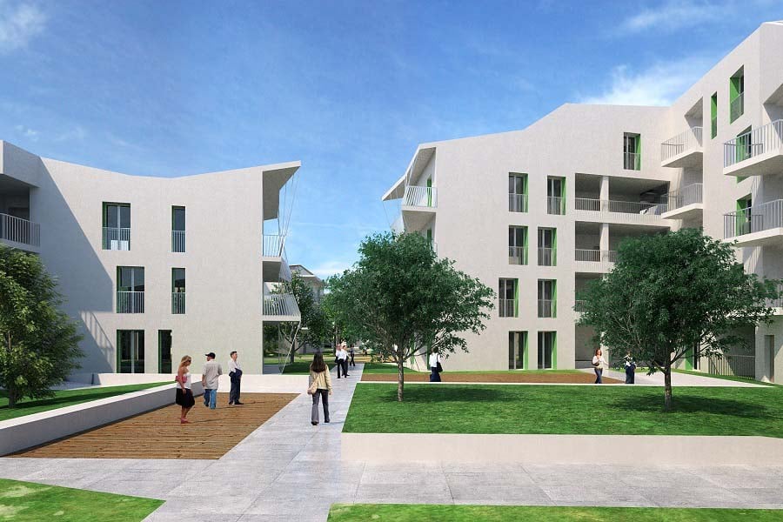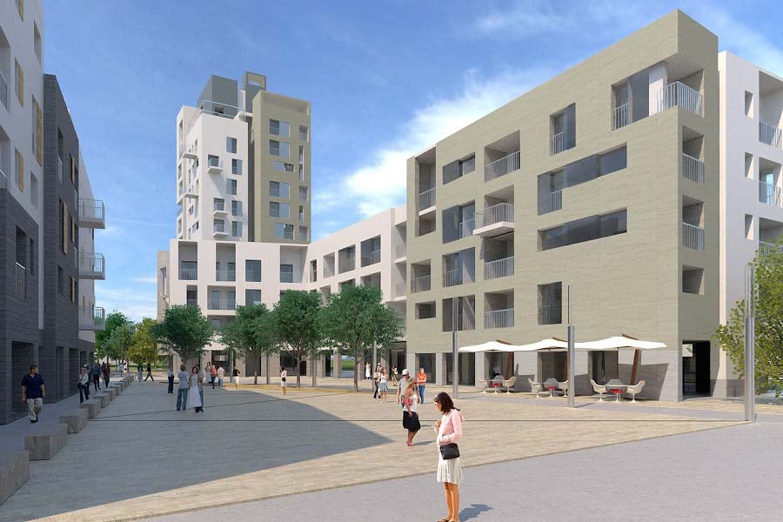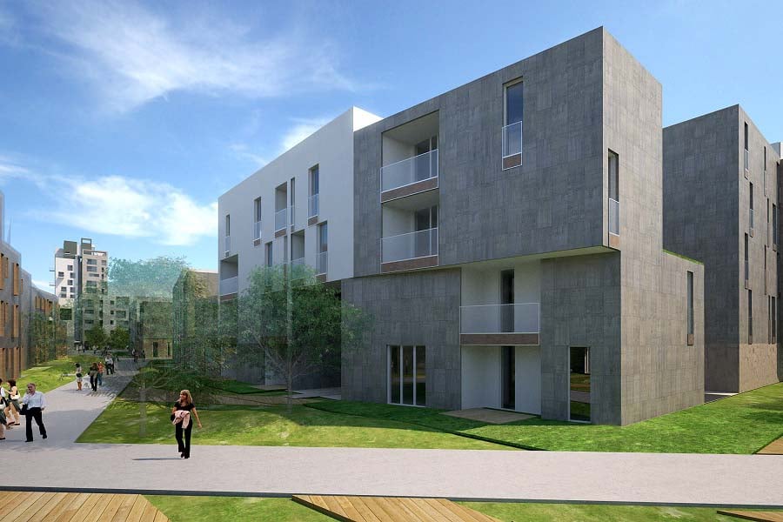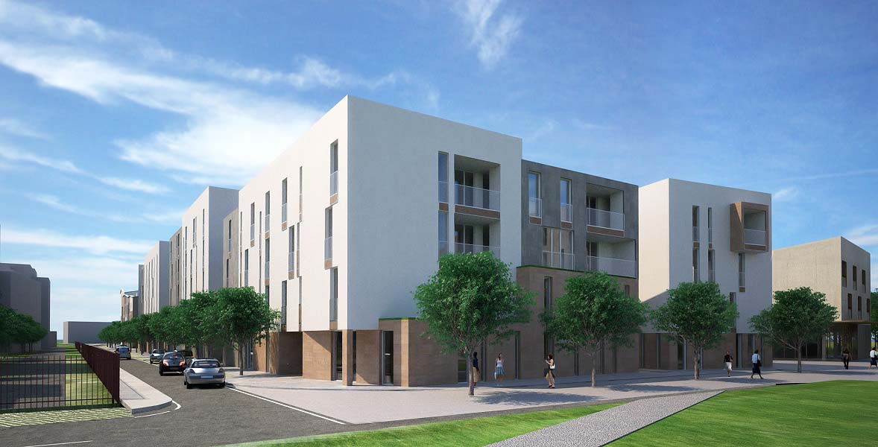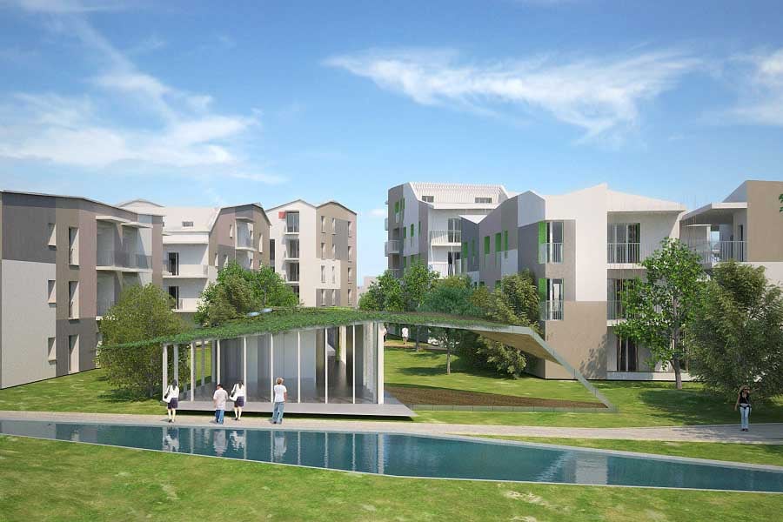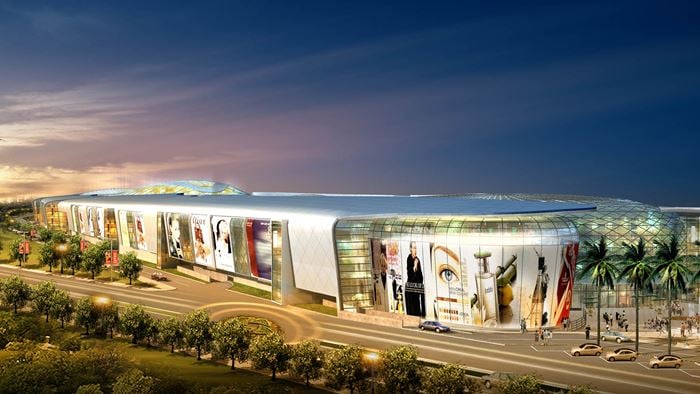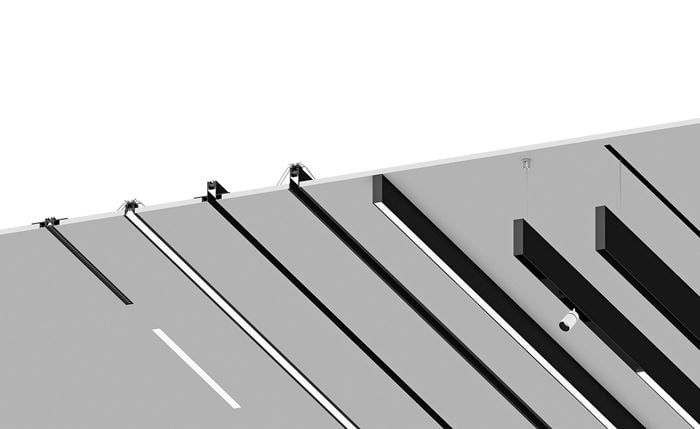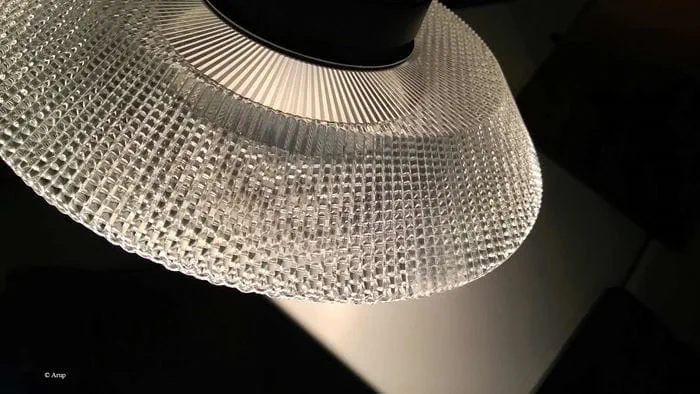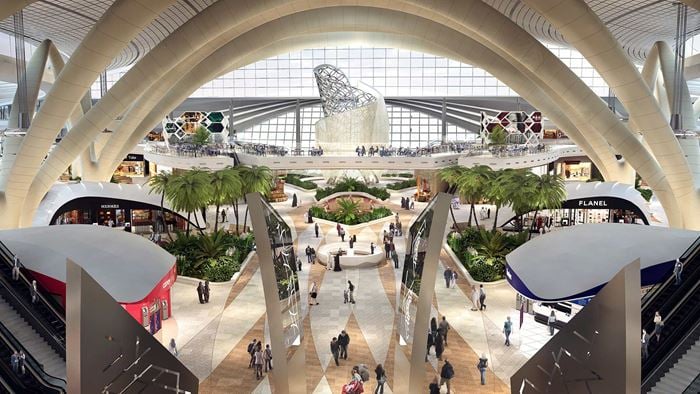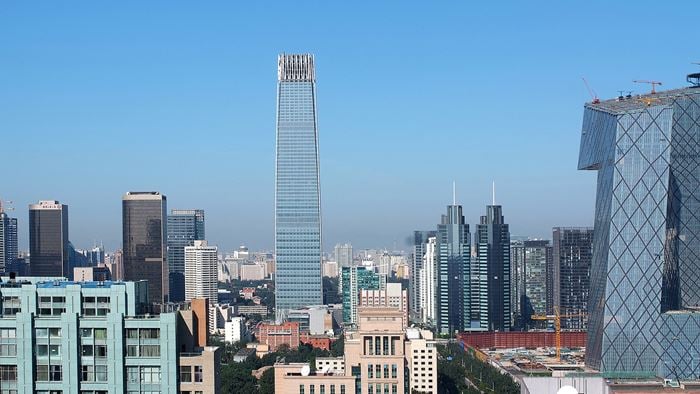The project is a result of the award of an International Design Competition for Social Housing to be developed in the district of Figino in the western area of the city of Milan.
Particular attention was given to the sustainable aspect of the project, which is spread over an area of 50,000m2, and as a result, the spaces intended for residential use occupy the same area as the public spaces.
A system of internal walkways helps to connect the project area with the old area of the district of Figino and the surrounding green area.
Arup was responsible for the structural and MEP design of 14 buildings with a height varying between 3 and 5 floors and 1 tower of 13 floors with reinforced concrete structures and prefabricated slabs. Arup worked on several solutions in order to minimize costs and construction time.
Arup was also in charge of the design of the new urbanization and infrastructure works.
The sustainability strategy included the creation of a comfortable and healthy environment within the houses by using efficient technology solutions and renewable sources of energy in order to achieve a Class A in building energy efficiency.
The actions taken have led to the reduction of energy demand by the use of passive strategies, and an increase in the energy efficiency of facilities and use of renewable resources available on site.
