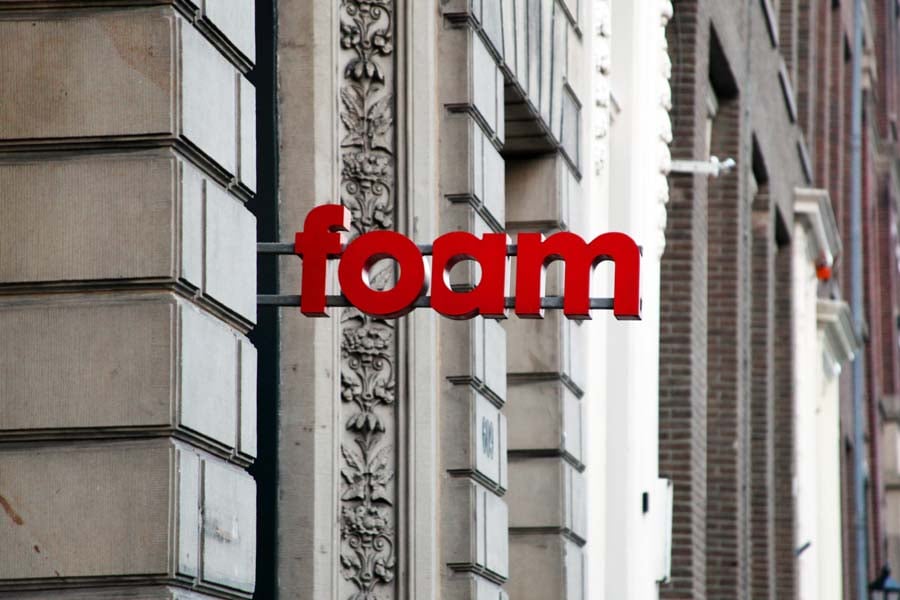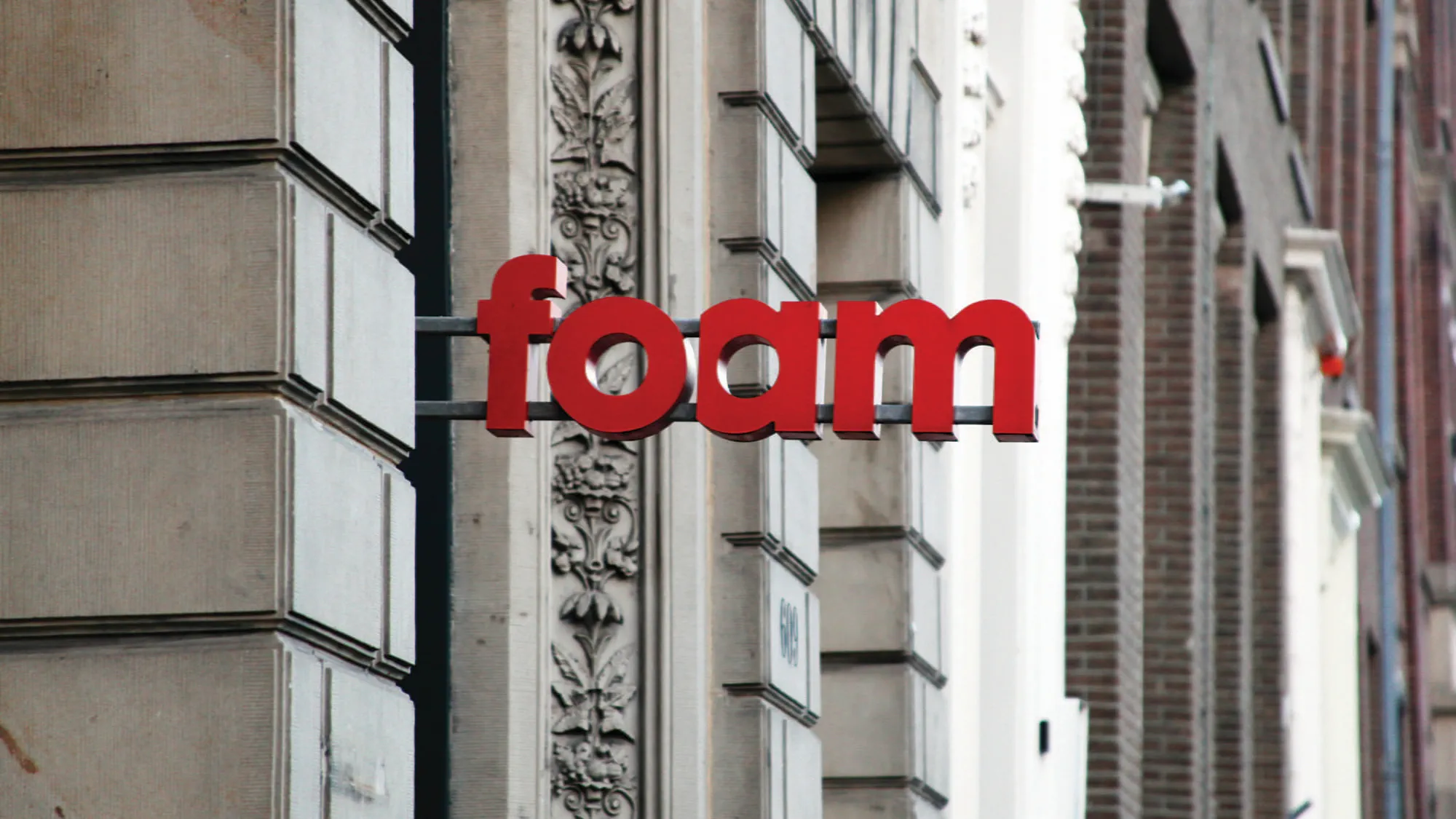To create space for a new museum of photography, three monumental canal houses were renovated and combined. The renovation required various supporting and secondary walls to be knocked down, creating a building suitable for the desired facilities.
Responsible for structural advice, Arup mapped the flow of forces to the foundations and was able to accurately design the openings in the structure required to connect the canal houses to create a single museum space.
FOAM was awarded a Best of Amsterdam Award in 2010, in the ‘Best Art Museum’ category, demonstrating the success of the project.
The full programme included exhibition areas, entrances, ticket sales, a cafe/restaurant, atrium, storage and meeting and office space.
The main supporting elements in the building are formed by heavy brick walls up to 50cm wide. Heavy wooden floorboards rest on these walls, with exception of a new concrete basement floor and foundation columns.
To create space for the different functions of the museum, the floor level varies throughout the building.

 ;
;

