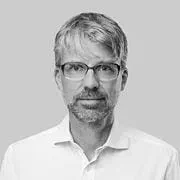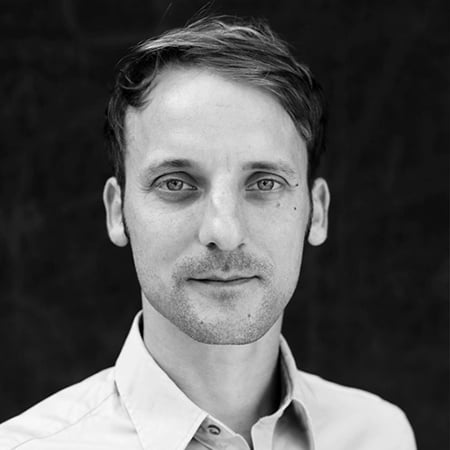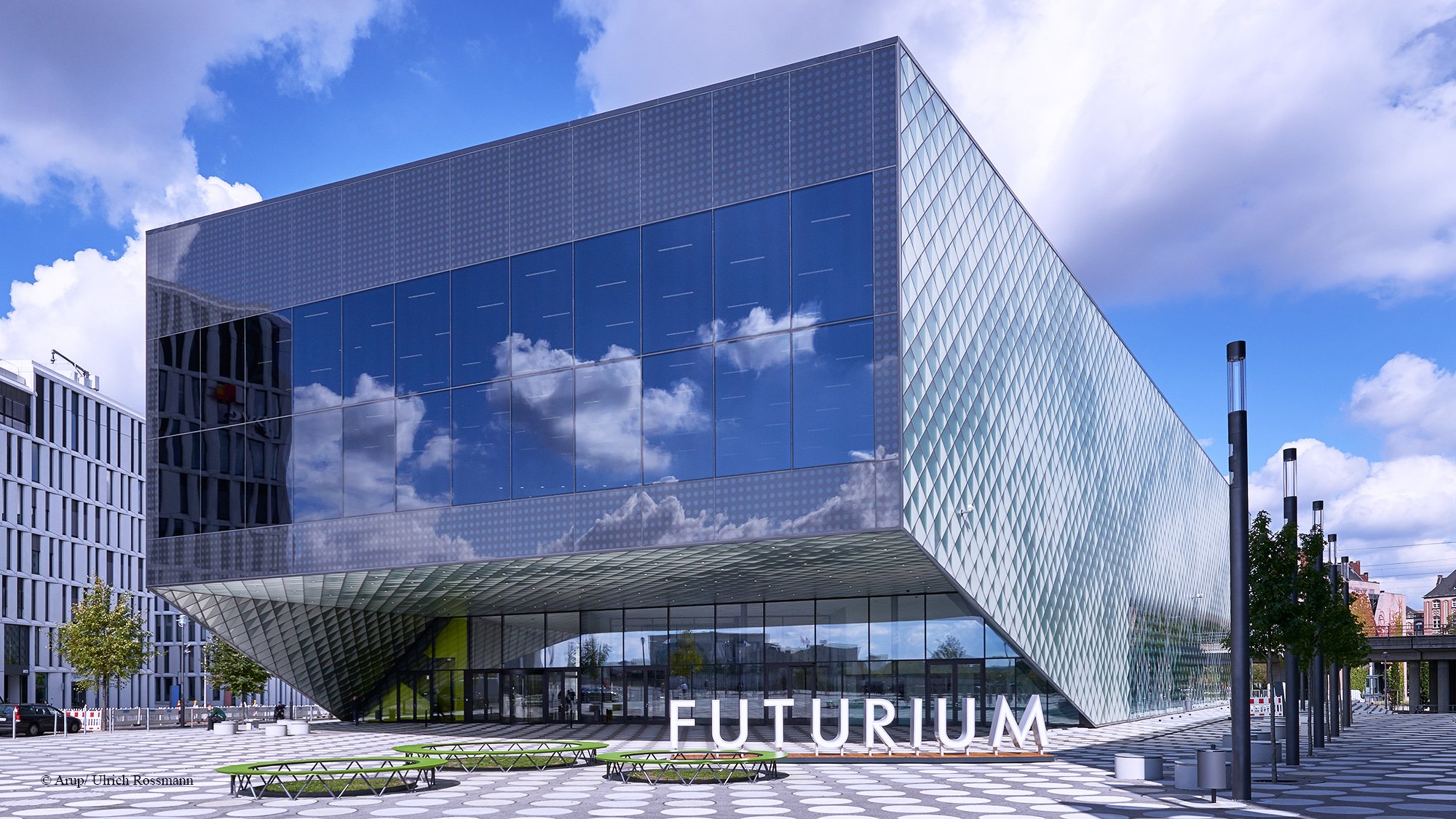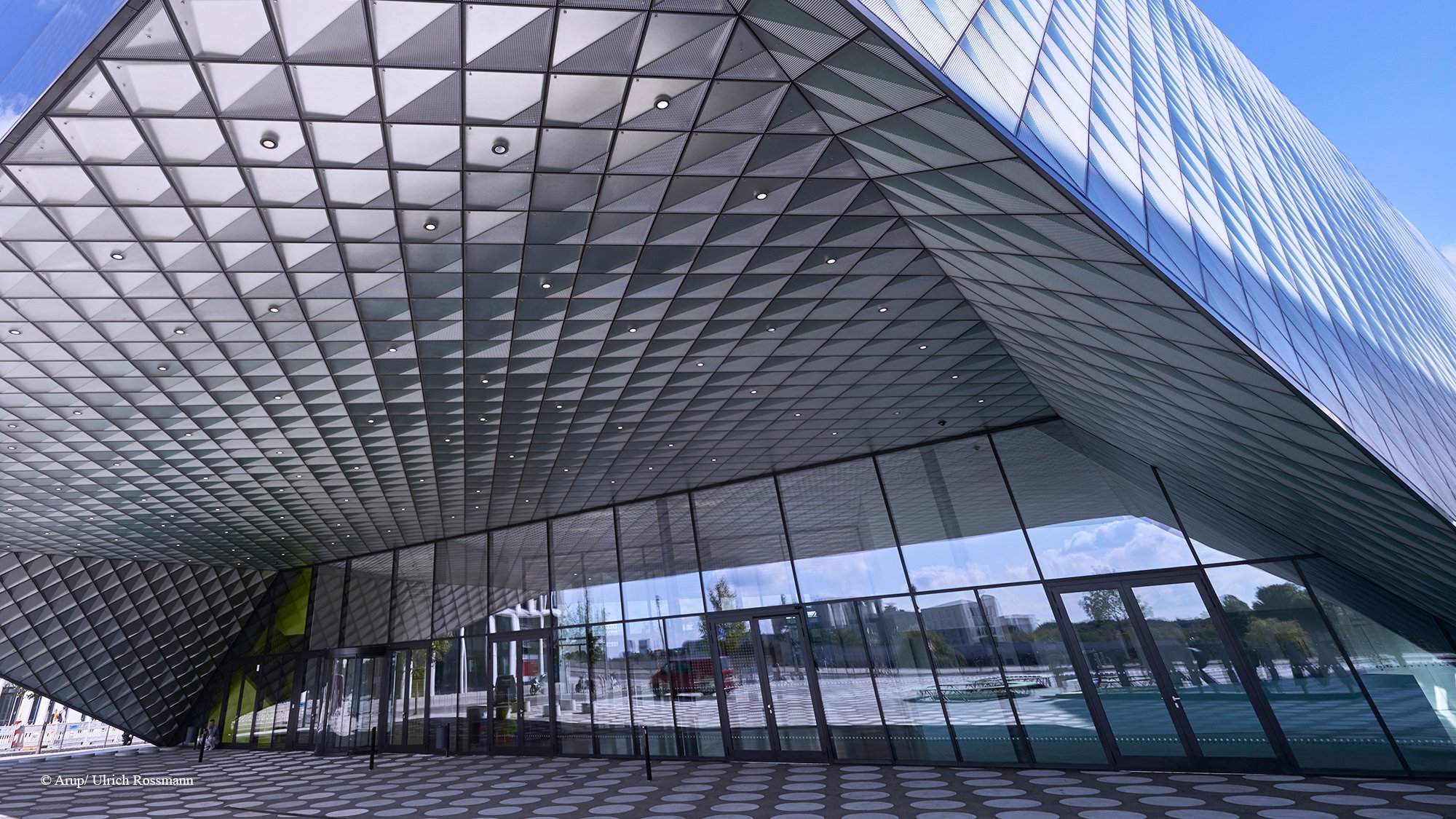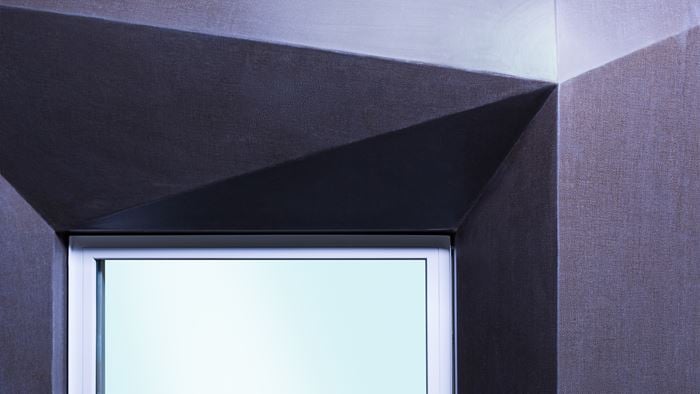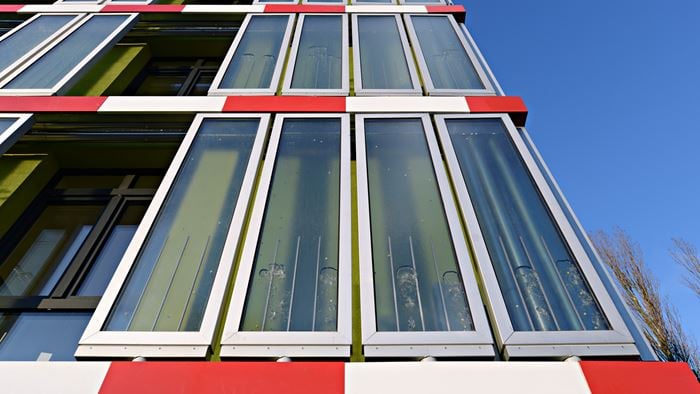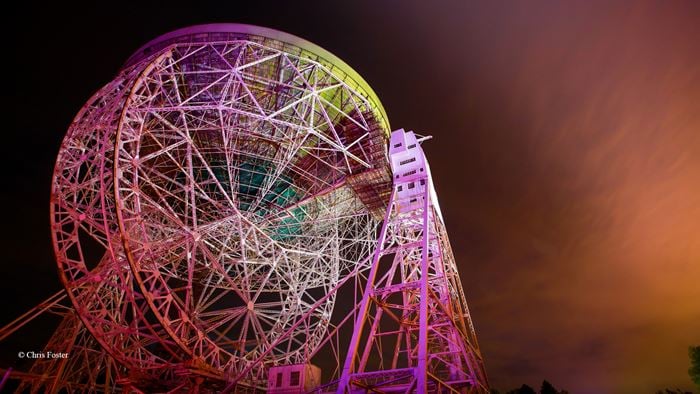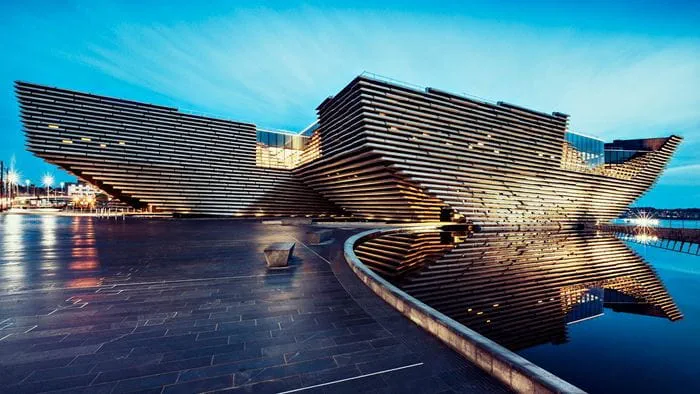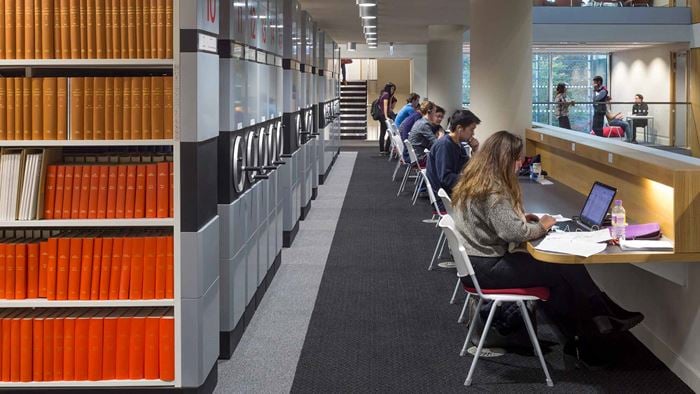The Futurium has been built to host events and exhibitions that showcase possible scenarios on the changing shape of life. Particular emphasis is to be placed on the impact of research and innovation. The innovative building will also provide a forum for dialogue on the future in which not only scientists, business leaders and politicians but also citizens can actively participate.
The project designed by Berlin based architects Richter Musikowski is showcasing state-of-the-art building technology and is conceived as a nearly zero energy building. The façade design is elemental in drawing together the faceted and sharp-edged building volume and emphasizing its sculptural effect.
A new dimension of façade design
Arup developed together with the architects and in close cooperation with the industry an innovative, modular façade system consisting of prefabricated cassettes combining translucent textured glass on the front with a folded metal reflector on the back. The optical interplay of reflective, translucent and transparent surfaces results in a smooth and shimmering skin transforming continuously over the course of the day depending on the lighting conditions and viewing angle.
The variability of the systems enables smooth transitions between vision glazing and ventilated rainscreens on the vertical, inclined and horizontal façade areas and the seamless integration of windows and doors. This strengthens the uniform appearance and sculptural quality of the building.
“We have brought Arup on board as independent experts for the research of materials and the transfer of our ideas into feasible and buildable façade concepts. In interdisciplinary teamwork with industry partners, we collaboratively developed an innovative façade system that is both visually and technically convincing. ”
Jan Musikowski Architect at Richter Musikowski Architects
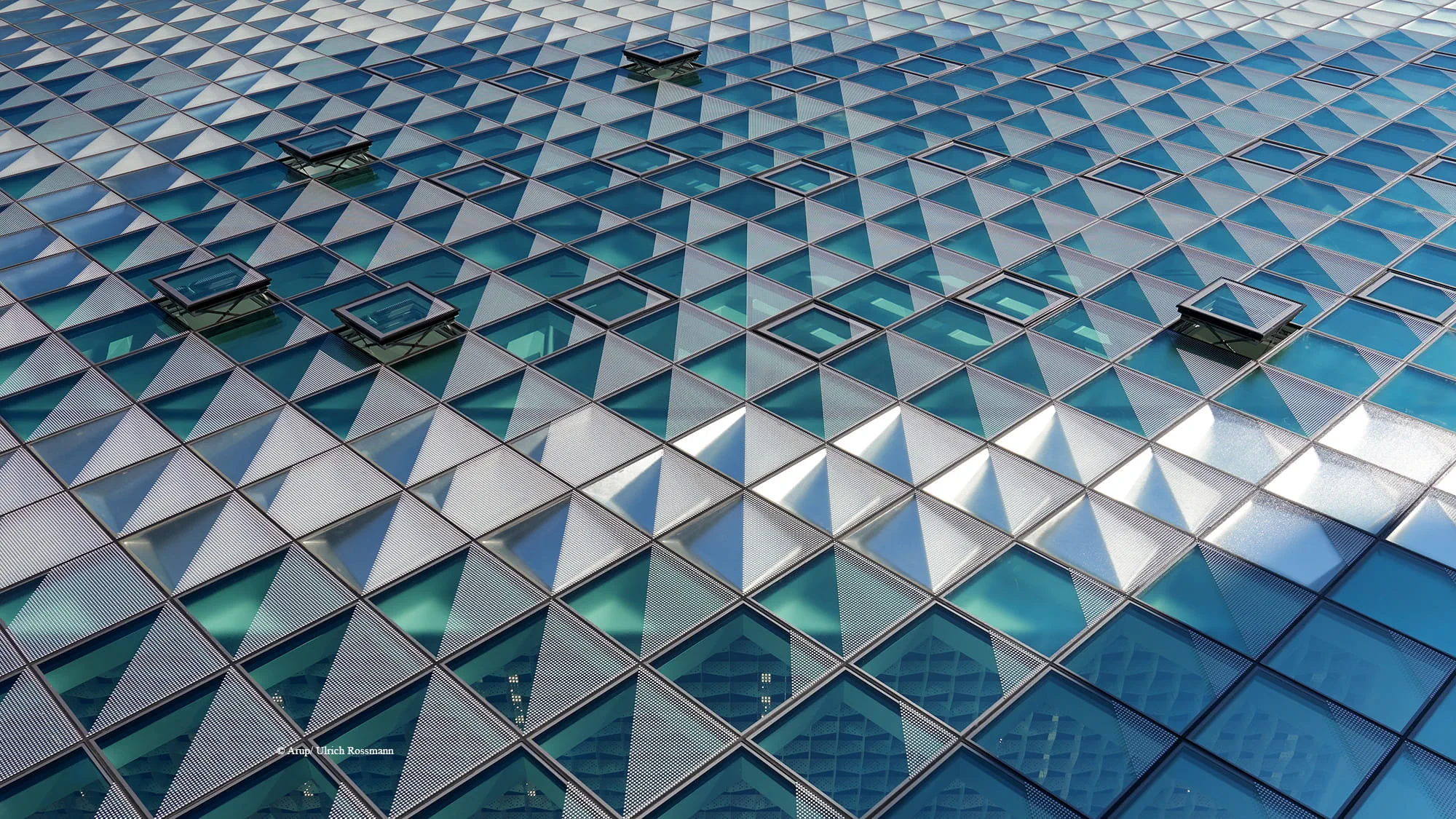
No visible fixings
The production volume of more than 7,500 units allowed the complete prefabrication and configuration of the diamond-shaped cassettes in the factory. Each cassette measures 700mm x 700mm and is composed of partially screen-printed textured glass on the outside structurally bonded to a folded metal tray from brushed stainless steel on the back.
For the first time in a project of this size in Germany, building authorities approved a structural sealant glazing (SSG) system without mechanical restraints. Extensive testing by the Bundesanstalt für Materialprüfung (Federal Institute for Materials Research & Testing) demonstrated the performance and durability of the structural silicone bonding under the combined influence of mechanical and climatic stresses.
“The prefabricated cassettes allow an unprecedented design flexibility and versatile customization for rainscreen systems. Only a few well designed and reusable components are needed. The design of the modular cassette is a product development in its own right based on the principles of the circular economy. ”
Jan Wurm Consultant
Award winning
- Deutscher Nachhaltigkeitspreis (German Sustainability Award - 2018),
Top 3 in the category: "Sustainable Constructions" - Design That Educates Award (2019)
- Luigi Micheletti Preis (2021)
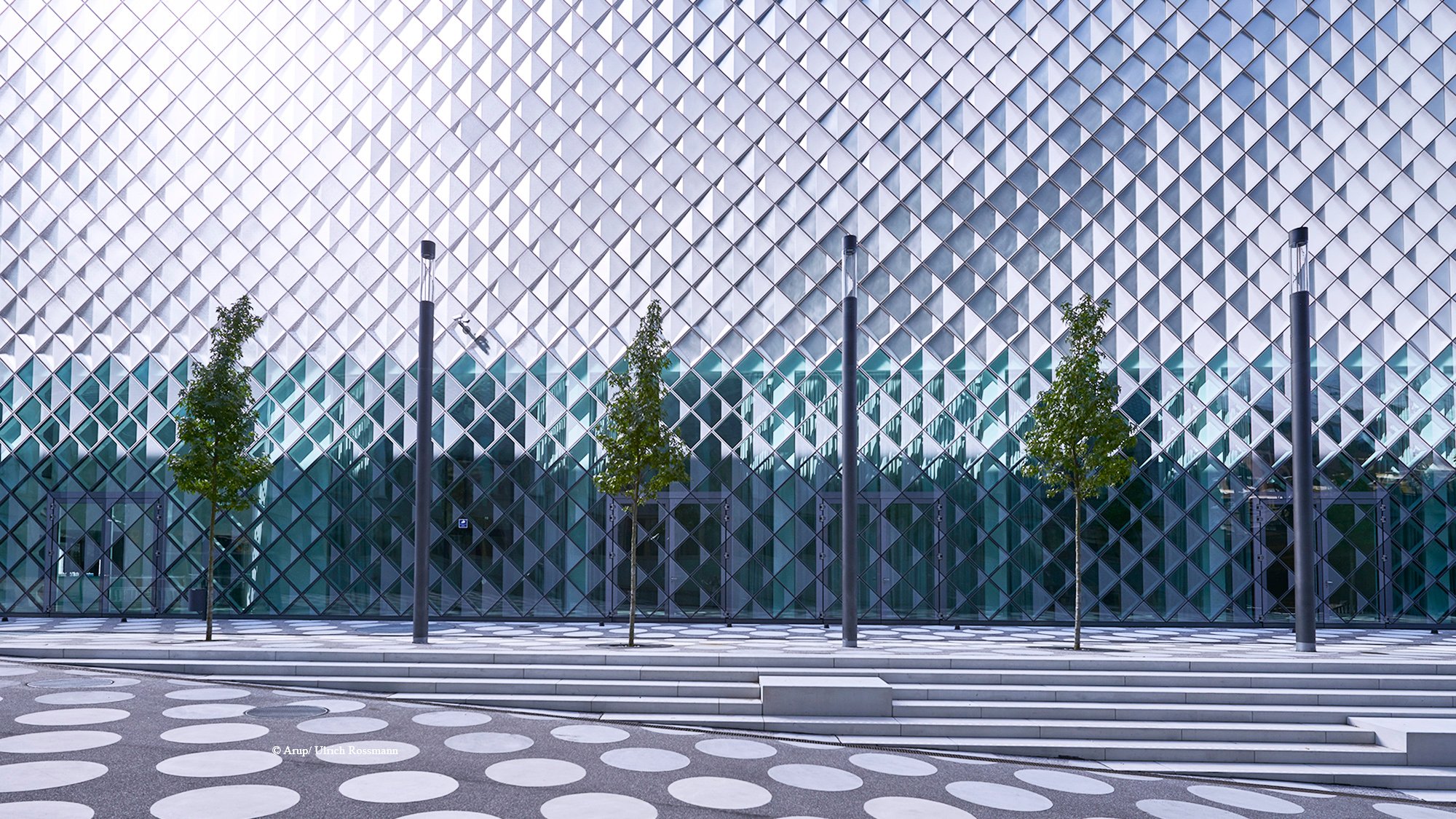 ;
;
