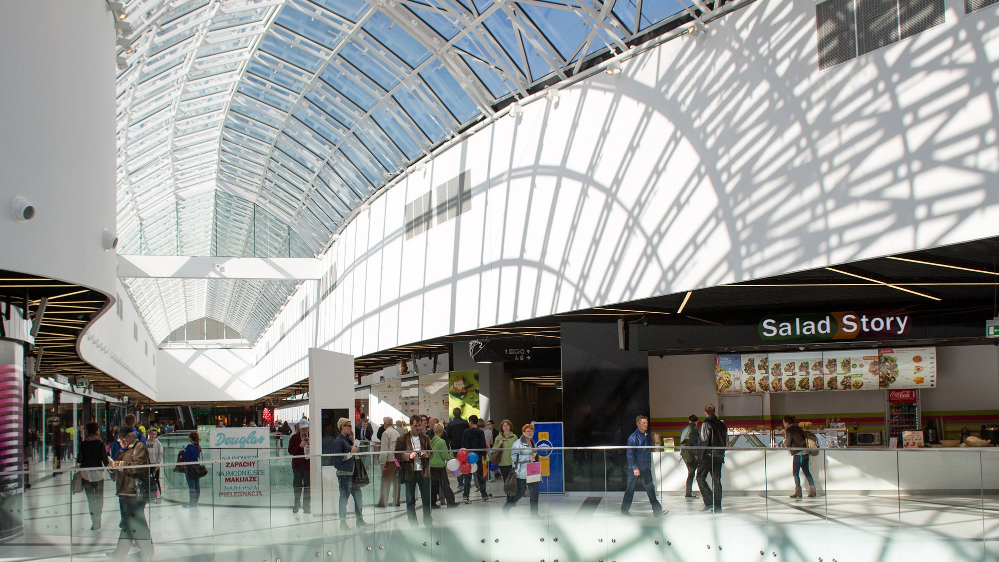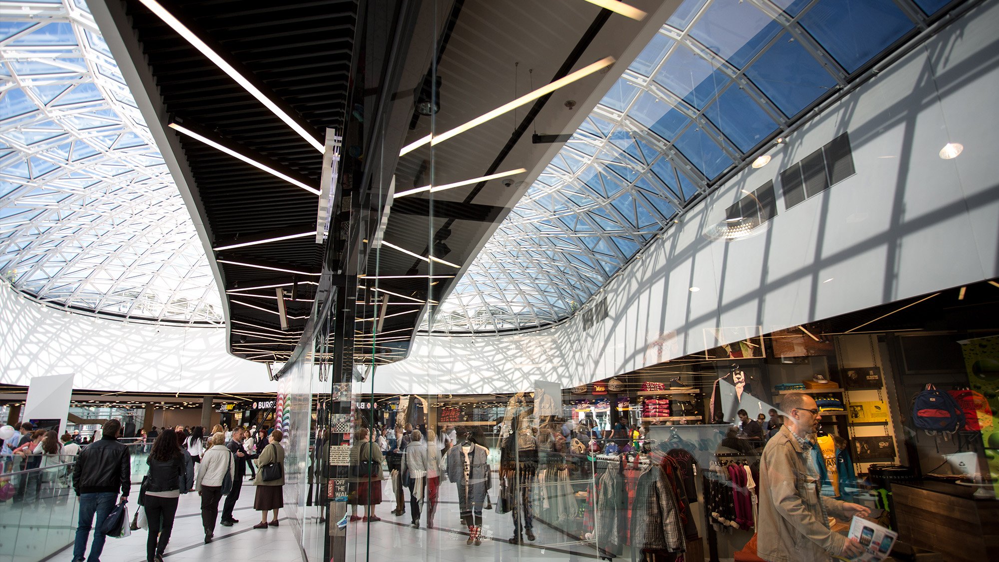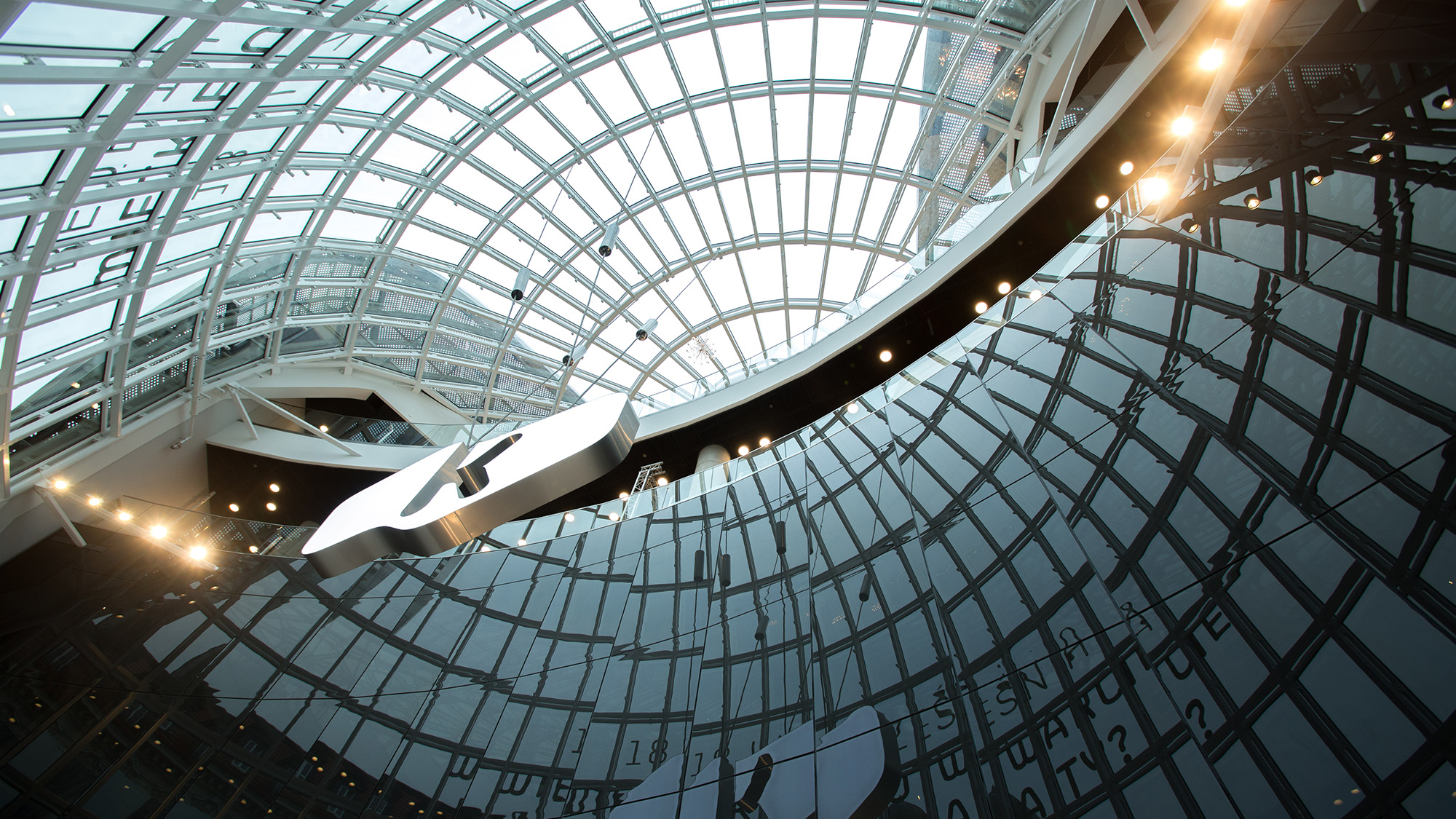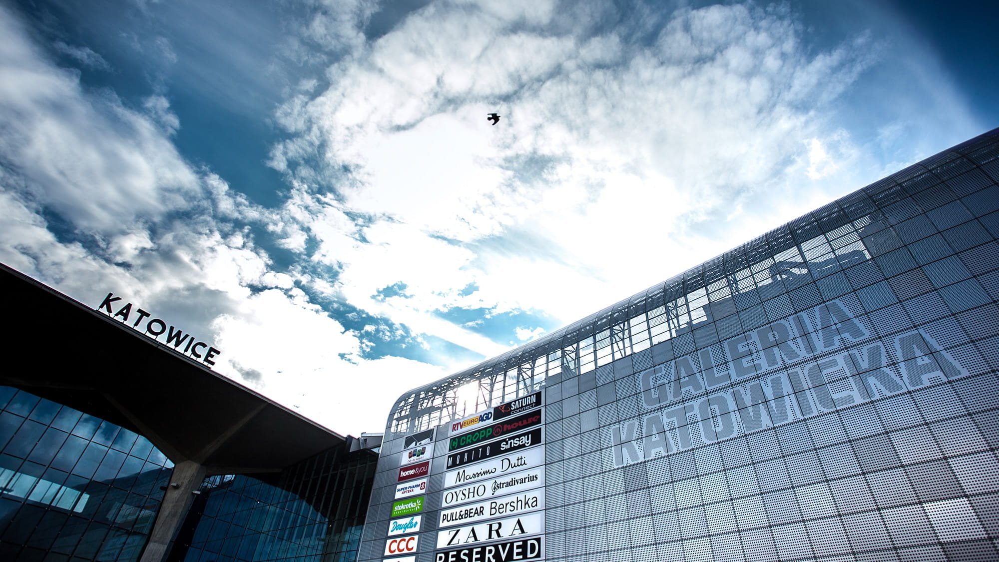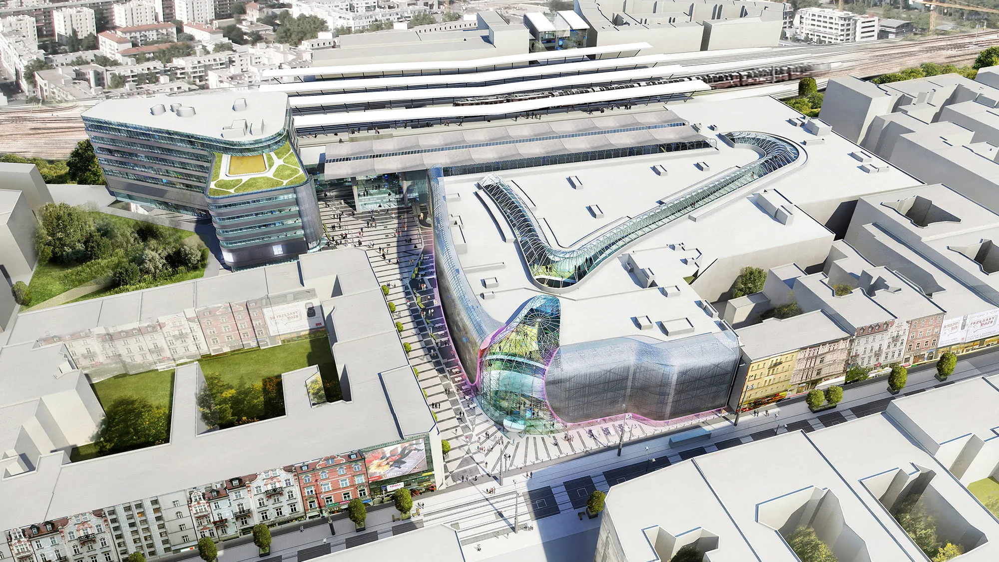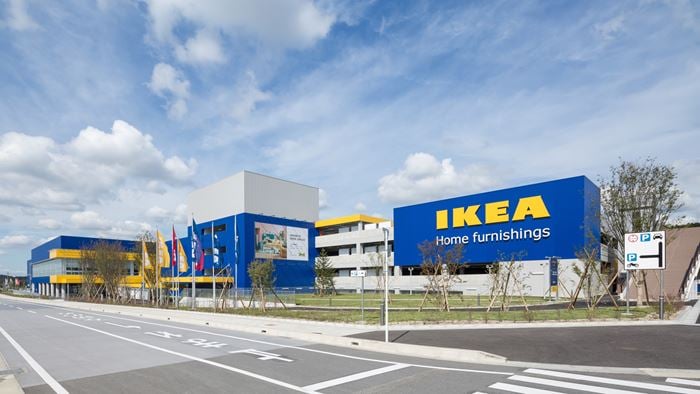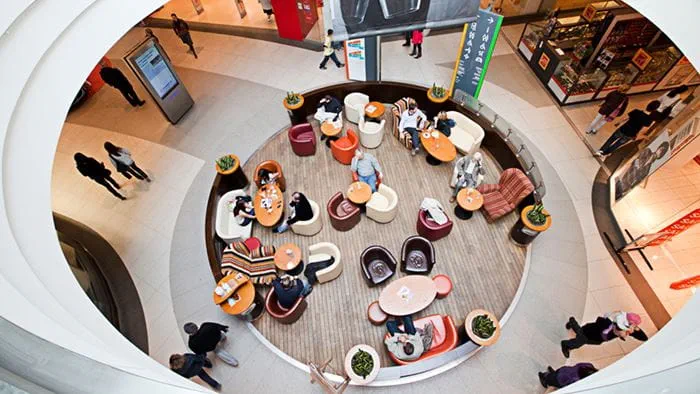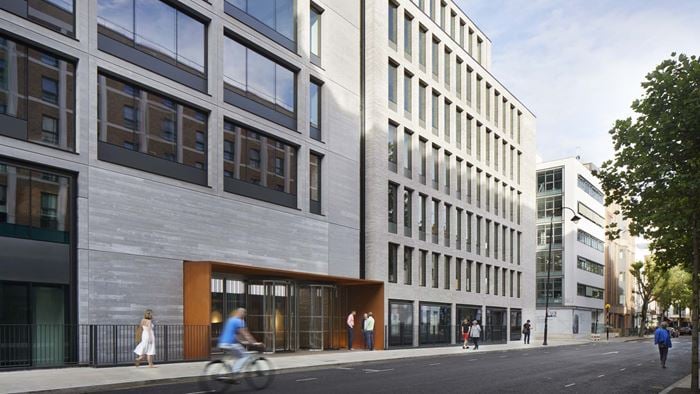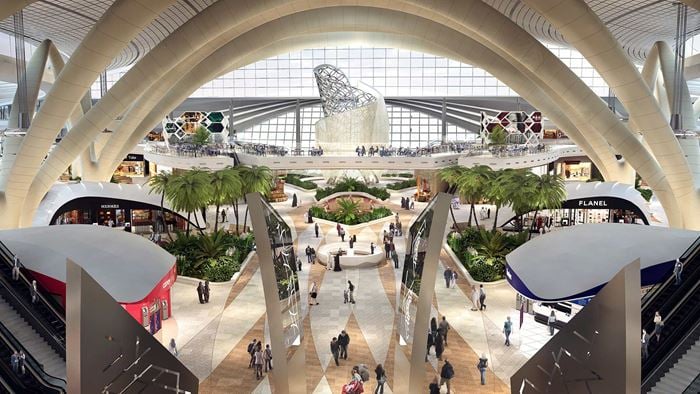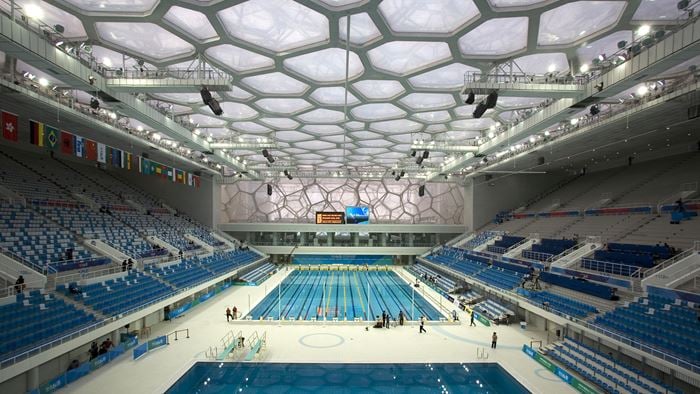Galeria Katowicka is a modern and elegantly designed complex hosting a shopping centre, which is directly connected to Katowice's main railway station.
The 53,000m2 complex includes 220 stores and service points, three underground levels with a 1,200 space car park, a railway and a transfer bus station, as well as commercial and leisure areas such as restaurants and cinemas.
Arup acted as the client’s representative, providing project and cost management services, and also carried out the site supervision, tenant coordination services, technical advice and consultancy.
Improving connections
As the principal tram line in the region runs next to the main entrance of the building, the complex offers a convenient transport method to all of the neighbouring cities.
The reconstructed rail station is nearly three times as large as the old one. The integrated bus station has both bus and minibus stops, as well as a taxi rank for travellers. Both stations were designed to manage the volume of commuters, offering a new quality of travelling.
Outstanding design
The two-building complex combines 16 remarkable umbrellas of the railway station's original structure with the latest trends in architecture. This architectural concept alludes to the avant-garde traditions of the city.
The main façade of the building is transparent, giving customers a panoramic view of downtown Katowice.
Galeria Katowicka has already been recognised as one of Poland’s top five commercial projects of the past decade (at the Top Commercial Investments in Urban Space Awards) and won the Prime Property Prize 2013 for Investment of the Year on the Retail Space Market in Poland.
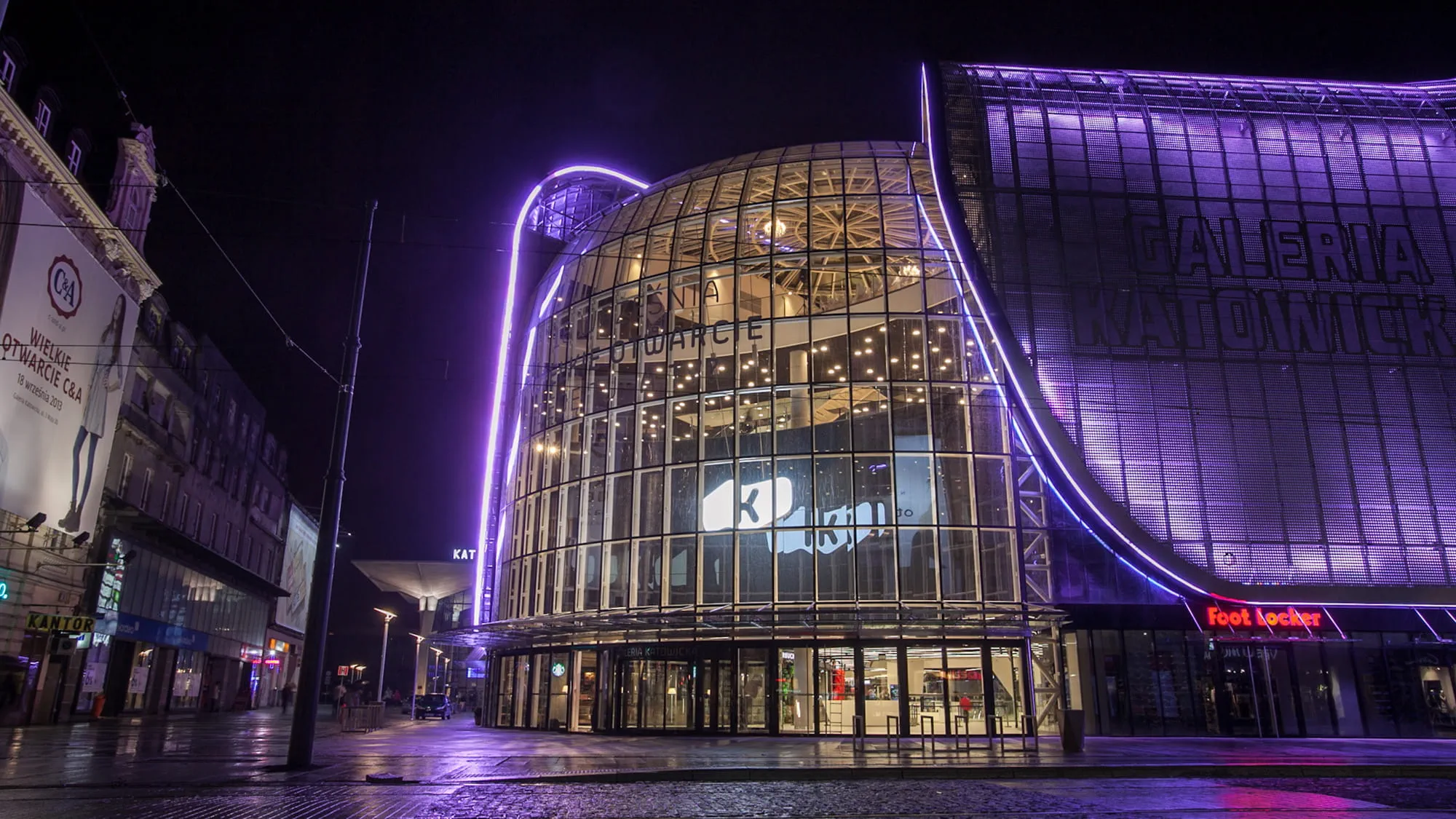 ;
;

