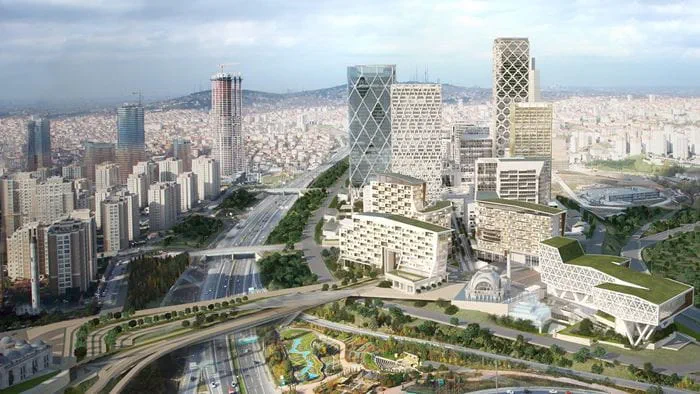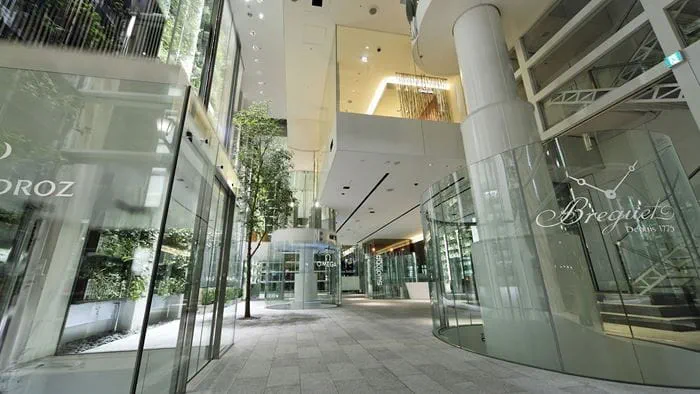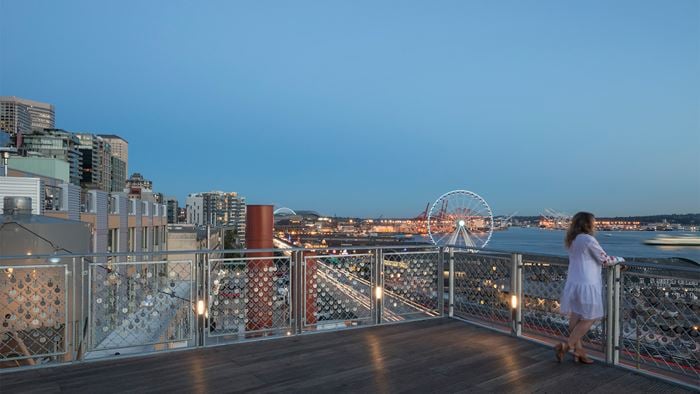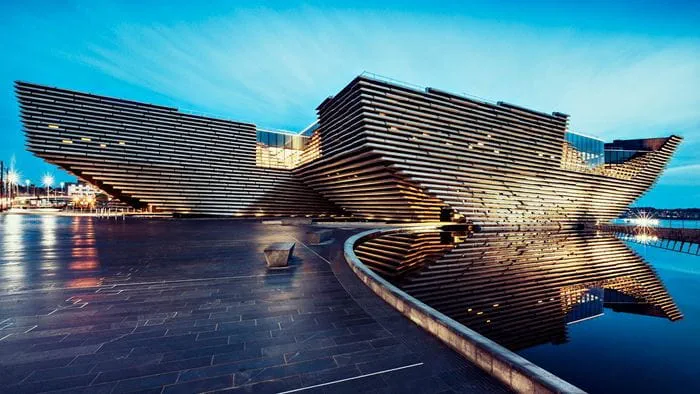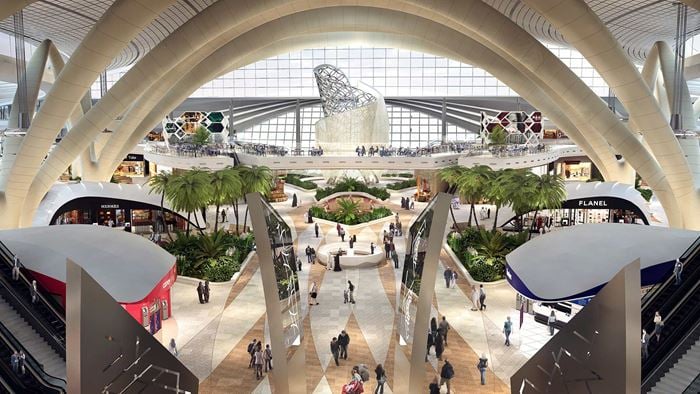Frankfurt is the fifth largest city in Germany, an important transport hub and the largest financial centre in Europe. One of the most multicultural European cities, with more than 180 nationalities in residence, Frankfurt is increasingly aware of its image.
Galeria Kaufhof forms a part of the city’s main shopping area, situated across from the beautiful baroque Hauptwache.
When it was decided that the façade, built in the 1950s and remodelled in the 1960s and 2000, would be reworked, Arup was approached to assist the architects in developing concepts and construction solutions to realise the design with minimal interference to the fabric of the building.
Arup’s team of façade and structural engineers went to work to develop a concept for load transfer to the new façades. It was important to limit interference with an existing structure which could only bear a limited amount of additional pressure, as well as allowing Galeria Kaufhof to continue with ‘business as usual’ during construction.
Former sheet cladding was removed and a synthetic stone façade with glass fibre-reinforced precast concrete blocks installed. Just 8mm thick, the façade gives the appearance of real sandstone but without the associated weight. With 1,371 individual stones of different surfaces and formats fastened to the building, along with strip windows in the staircase zones, the horizontal structure of the new façade design is emphasised.
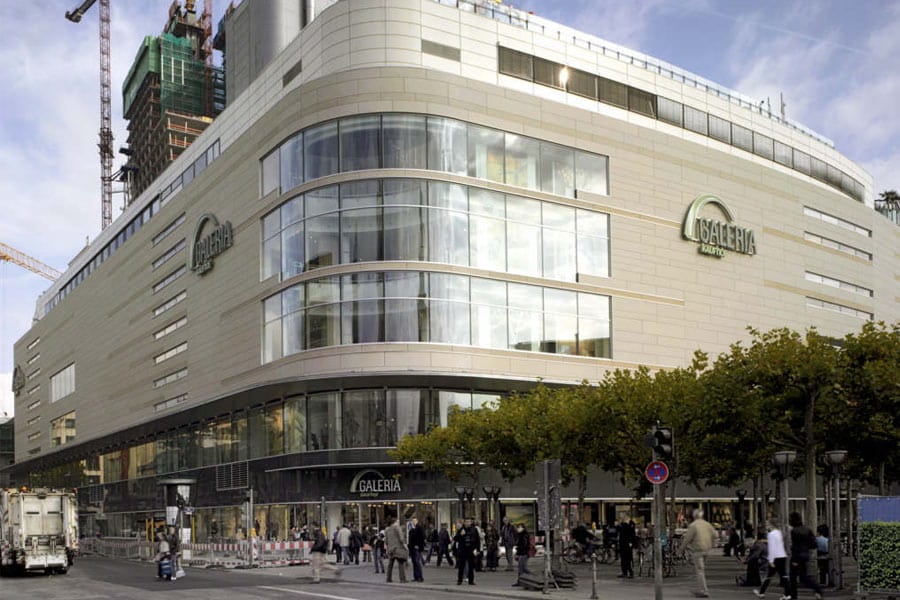
The main entrance, opposite the Hauptwache and an important side entrance at Große Eschenheimer Straße, is highlighted by generously glazed openings and by extending the display window façade to the first floor. The existing solid projecting roof above the first floor was dismantled and replaced with a new filigree steel projecting roof integrating an ample 1,500m² glass base.
‘Transparency and openness in the design, both inside and outside’ were the requirements of Metro Group – the building’s owners – and the stunning new façade and vast glass gallery deliver this on every level.
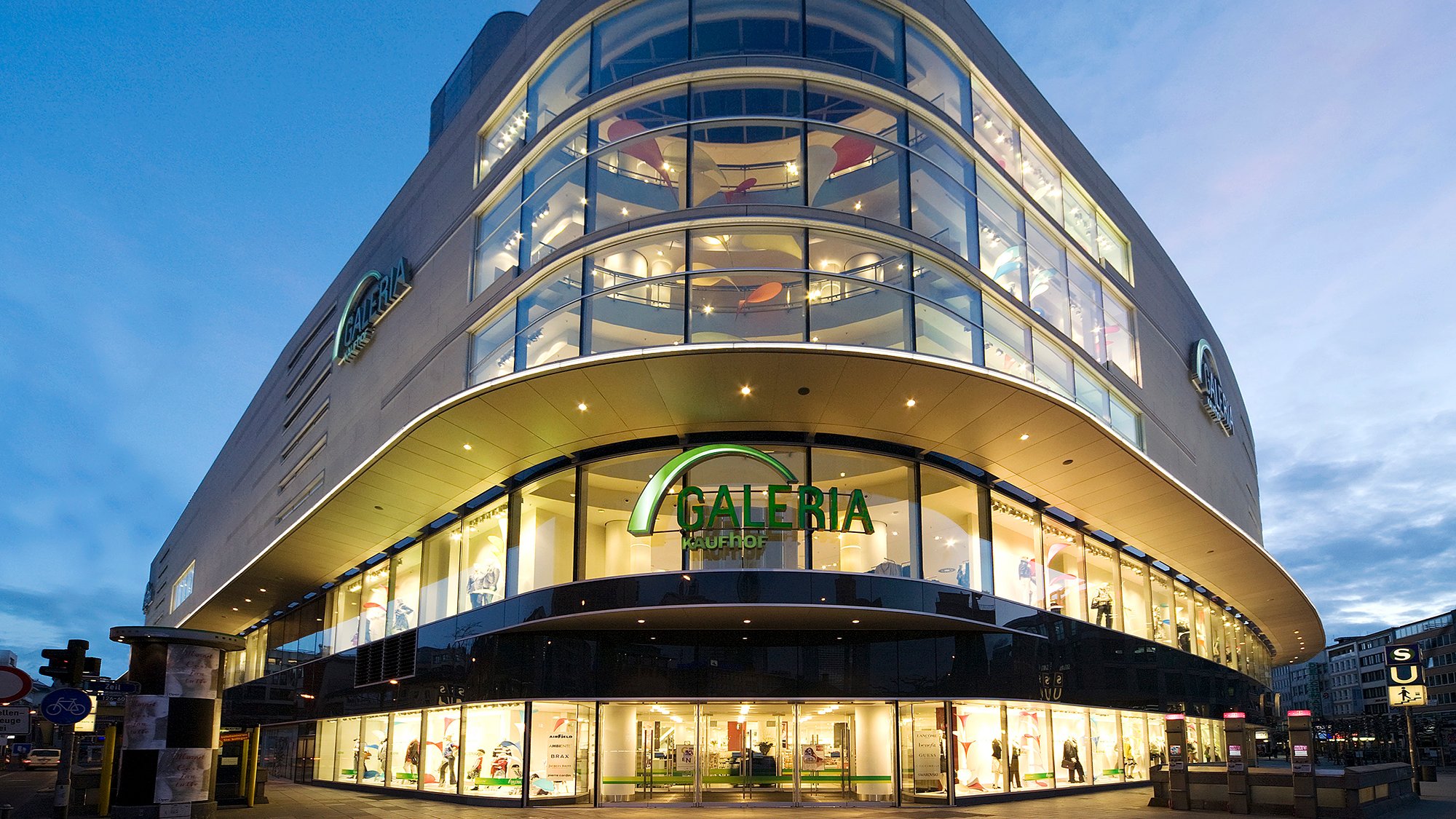 ;
;

