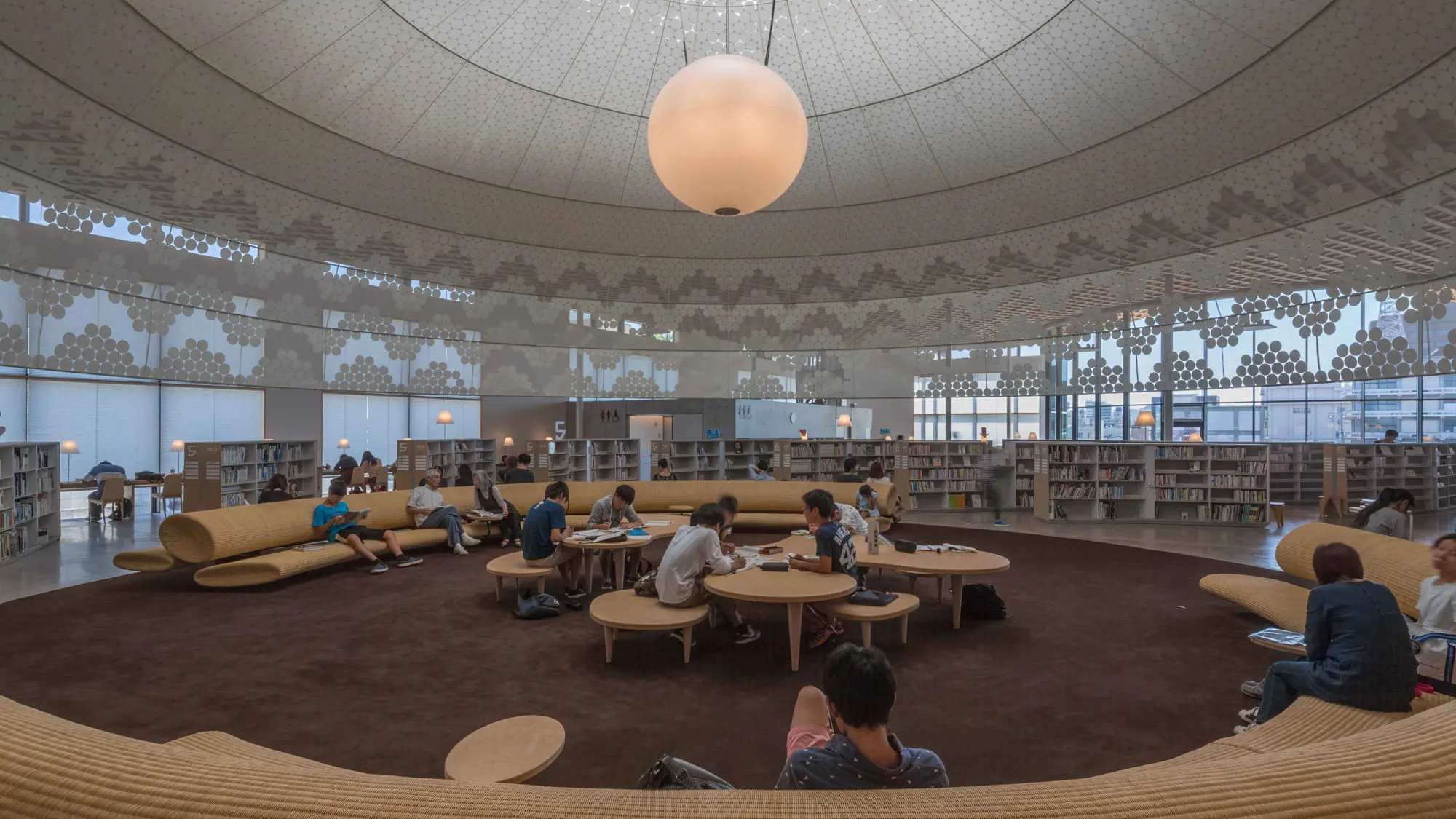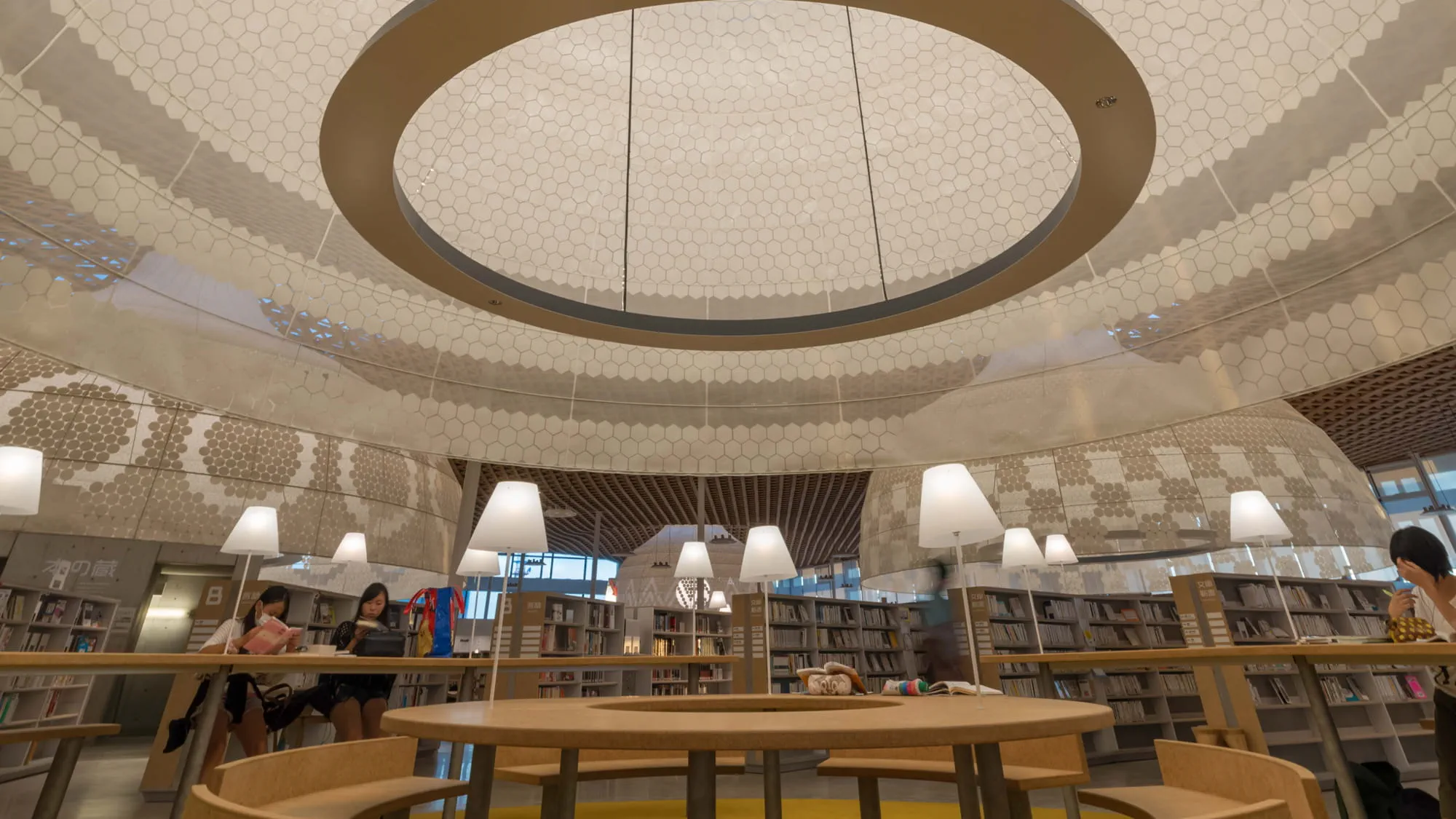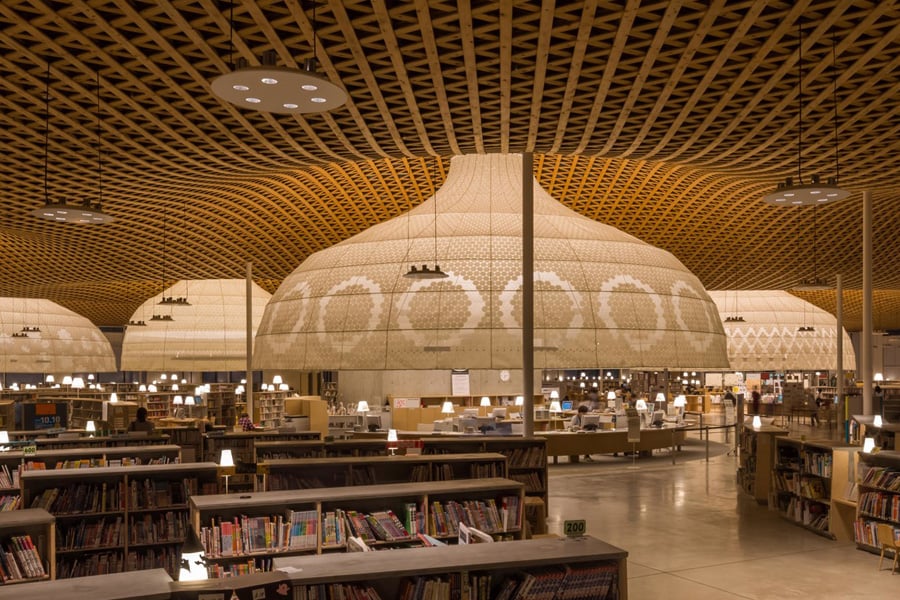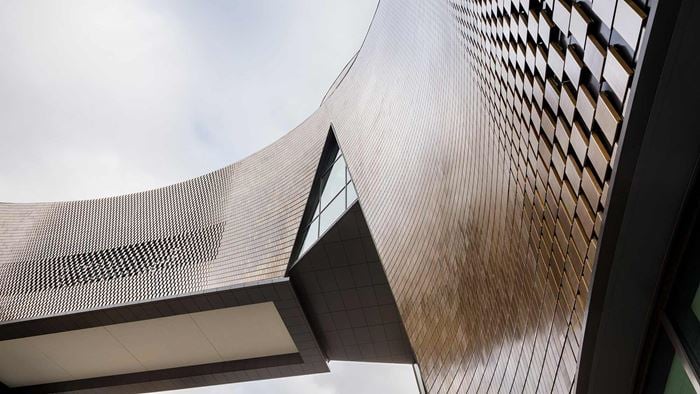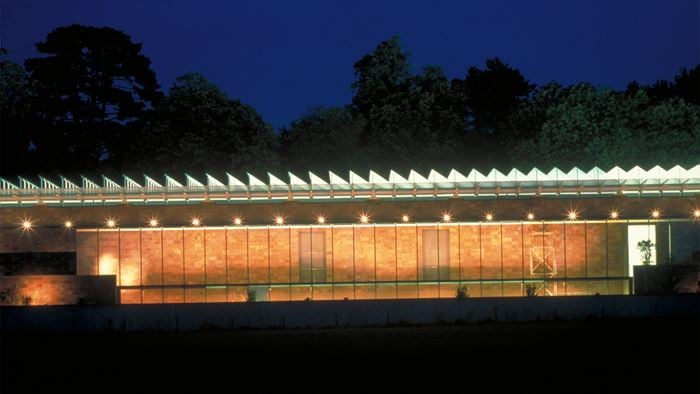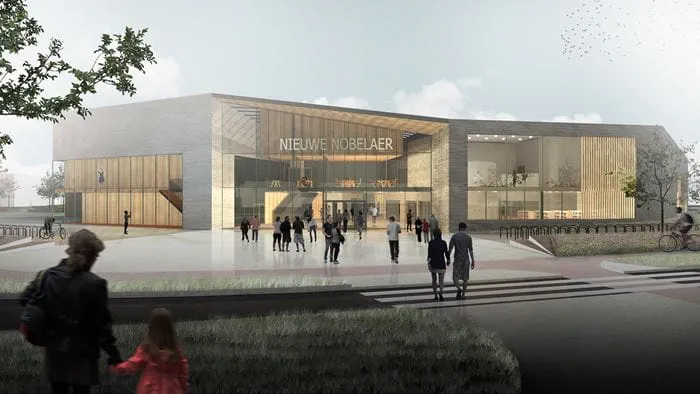Since its opening in 2015, ‘Gifu Media Cosmos’ in Central Japan has always been filled with visitors, providing a wonderfully natural and accommodating environment for everyone.
In close collaboration with renowned architect Toyo Ito, Arup provided structural engineering, fire, and environmental consulting for this project since the competition phase.
This two-storey 15,200m² building houses a modern public library complemented by an art gallery, studio and workshop spaces under a flowing timber roof.
The hanging globes
The most distinctive feature of the library are the 11 giant ‘globes’ suspended from the roof. They not only organically define different zones for reading, resting and study but also play an important role in the building’s overall sustainability performance.
The globes’ geometry forms a ‘bell-mouth’ which enhances air flow inside the building. Non-dazzling daylight is filtered through the polyester globes, bringing in natural light whilst ensuring an optimal reading environment. Experiments showed that this passive design would reduce the building’s energy consumption by 40%.
Project Summary
15,200m² two-storey building houses a modern public library
11 giant ‘globes’ suspended from the roof
The timber roof
Another key element of the design is the wooden lattice roof - a layered grid-shell structure in three directions, with the number of layers in each direction determined by the structural stiffness and strength requirements in each relevant section. The curvature of the overall roof geometry was realised by individual thin timber planks which were bent on site.
The original design intent was to realise a timber roof which could be built by local carpenters using local materials.This is in keep with the design concept - to revitalise the local community with the project not only culturally but also economically.
Without waiting on the appointment of the contractor, the design team started developing the construction method for the timber roof. Different approaches were tested with scaled models to establish what would work best, and this was followed by a cycle of reiteration and refinement. As a result, a new method of construction for the timber grid structure was developed, in collaboration with the design and construction teams.
Gifu Media Cosmos has become a big hit with the city’s population since its opening and provides another striking example of creative collaboration between architects, engineers and builders to create a beautiful piece of architecture which influences local community and economy.
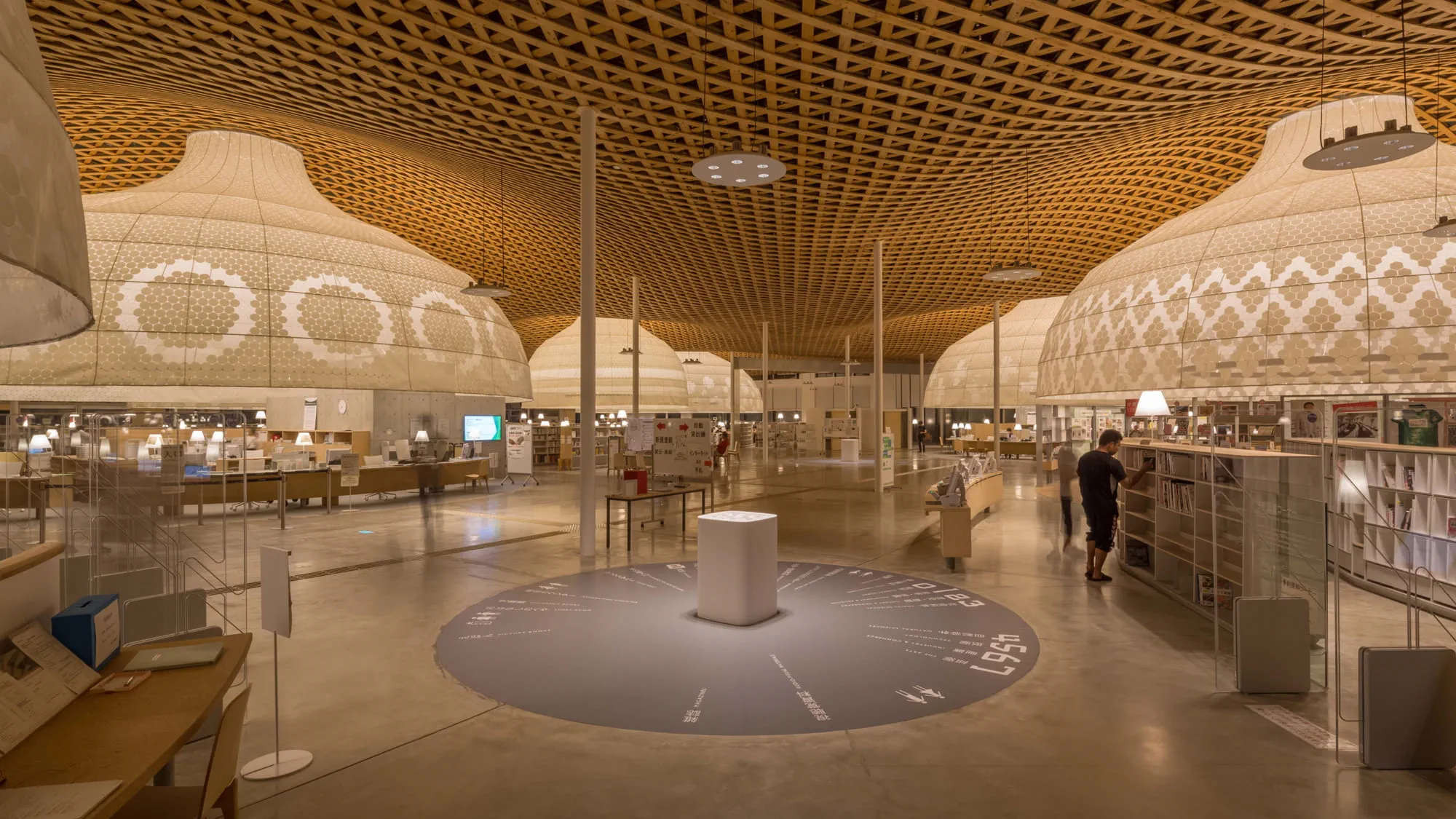 ;
;
