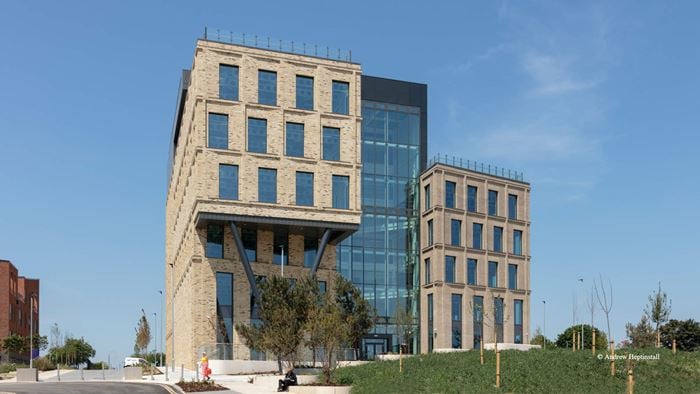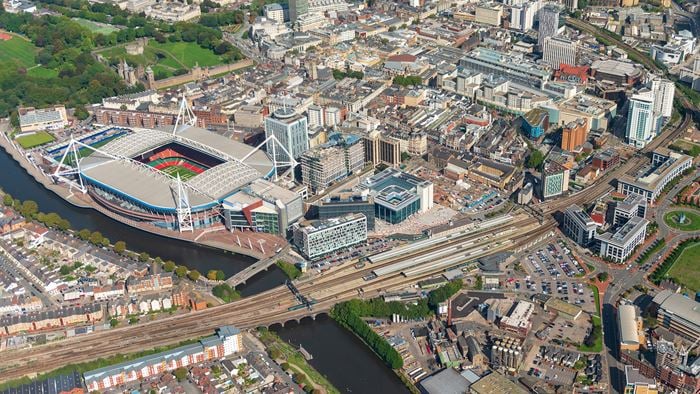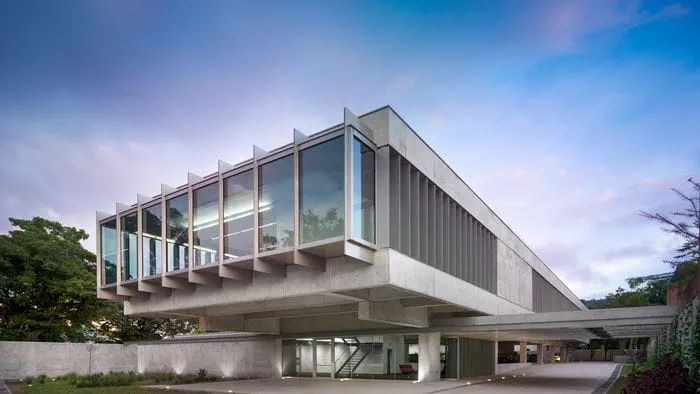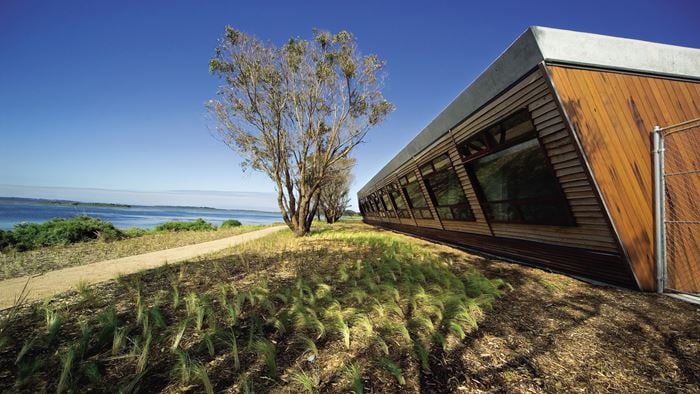H Zentre is a 20-storey commercial development located in Tsim Sha Tsui. With a total GFA of 31,560m² including a 3-storey basement, the building is uniquely designed as a wellness and healthcare hub with purpose-built systems and facilities, complemented by dining, retail and car parking spaces.
Arup was appointed by Henderson Land Development Company Limited to provide consultancy services in building sustainability, structural engineering and building physics for the H Zentre.
Project Summary
20-storey wellness and healthcare hub
3-storeybasement
31,560m²total GFA
A complex for wellness
H Zentre is the first project in Hong Kong with Platinum rating in both provisional and final assessment under the BEAM Plus New Building v2.0 scheme. We developed H Zentre into a neighbourhood-friendly and sustainable building following the ‘S.E.E.D.’ concept:
- Salubriousness: To promote occupants’ health and wellbeing, we have designed a ventilation system that controls fresh air provision precisely and installed UV lamps to kill airborne pathogens. As a result, the project has been certified with Hong Kong Indoor Air Quality Scheme Excellent Class. A solar desiccant system has been installed to control humidity of supply air and ensure the comfort level throughout the year.
- Energy and resources efficiency: To increase energy efficiency, we designed a high-performance HVAC system to help the building reduce carbon emissions by 23.5%, and installed water efficient fixtures which reduce annual water consumption by over 43%. We also adopted a well-managed construction and demolition (C&D) waste management system that reduced 62% and 90% of C&D waste respectively.
- Evolving building: A smart parking system was introduced to identify available parking spaces and reduce vehicle idling time and pollutant emission. To ensure a pleasant indoor environment, we also embedded fresh air intake louvers with outdoor air quality and environmental sensors, and controlled the solar desiccant and UV purification system within the HVAC system via a data-driven approach.
- Decent environment: We applied low shading coefficient with high visible light transmittance glazing to bring in natural daylight while limiting the solar heat gain in interior spaces, allowing occupants to enjoy the harbour view and relax in the extensive landscaped space.
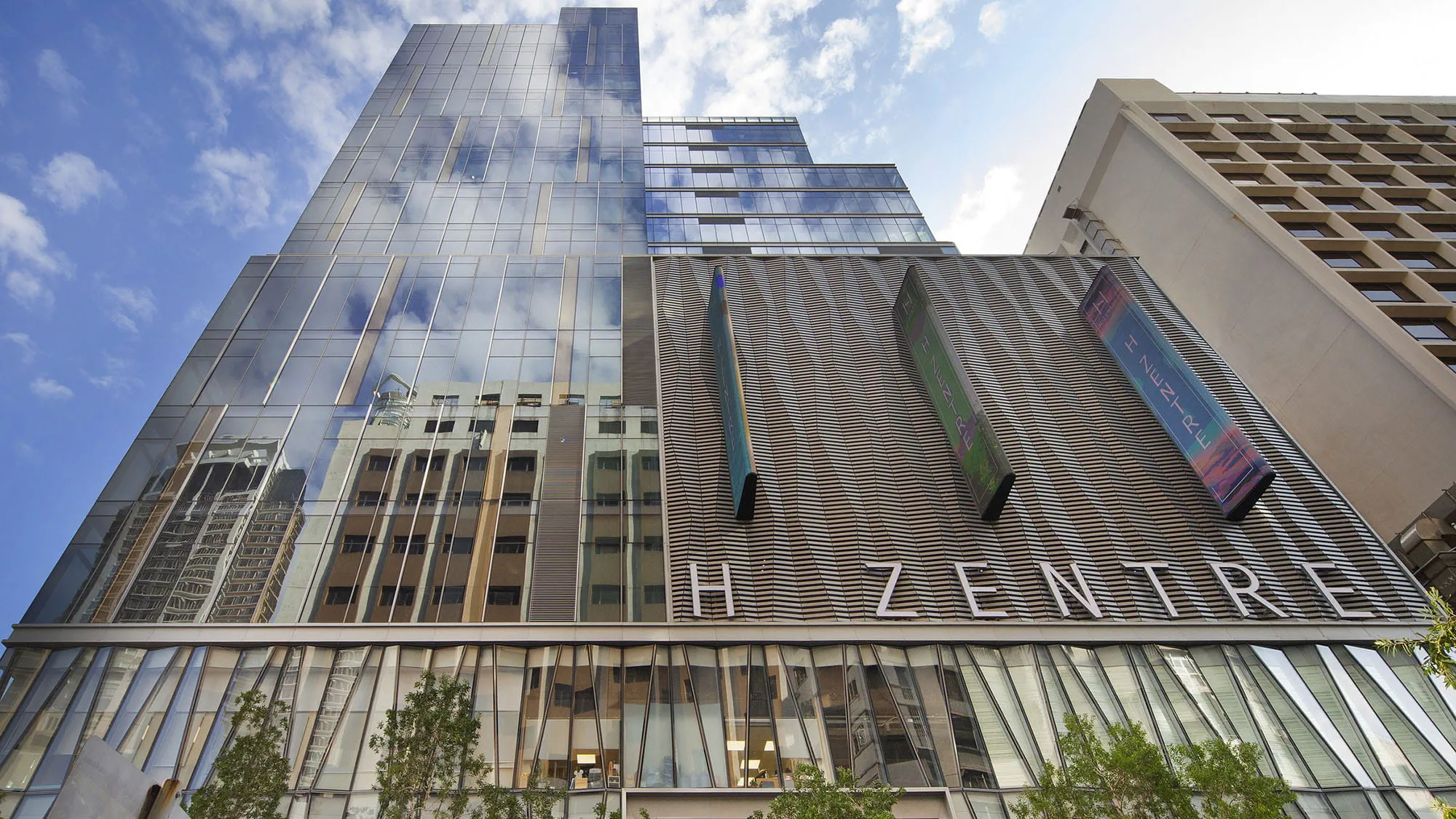
Tailor-made structural system for safe and sustainable construction
To achieve an efficient structure and sustainable construction, we developed a composite design solution for the building using composite slabs and beams, cellular beams for services integration, and concrete-filled steel tube (CFT) columns.
The steel-concrete composite structure achieves the required strength and stiffness with minimum use of the materials. The minimised column size with CFT increased floor efficiency and the service integrated beam enhanced clear headroom and spatial quality.
Compared with the conventional reinforced concrete frame, the lightweight steel framing reduces 40% of self-weight and thus reduces forces on the supporting elements including the foundation. Construction of the composite structure also minimised formwork and falsework, saving time and cost.
Catering for the building’s designated use
To design the building for wellness and healthcare service providers, we equipped the basement with a shielding compartment weighting up to 3,800 tonnes to allow construction of a thick lead medical shielding partition to accommodate one of the most advanced medical equipment in Hong Kong – the first of its kind in commercial developments.
The compartment is supported by structures with extra-high loading capacity and 600mm thick slabs were used to ensure high-quality structural and shielding performance.
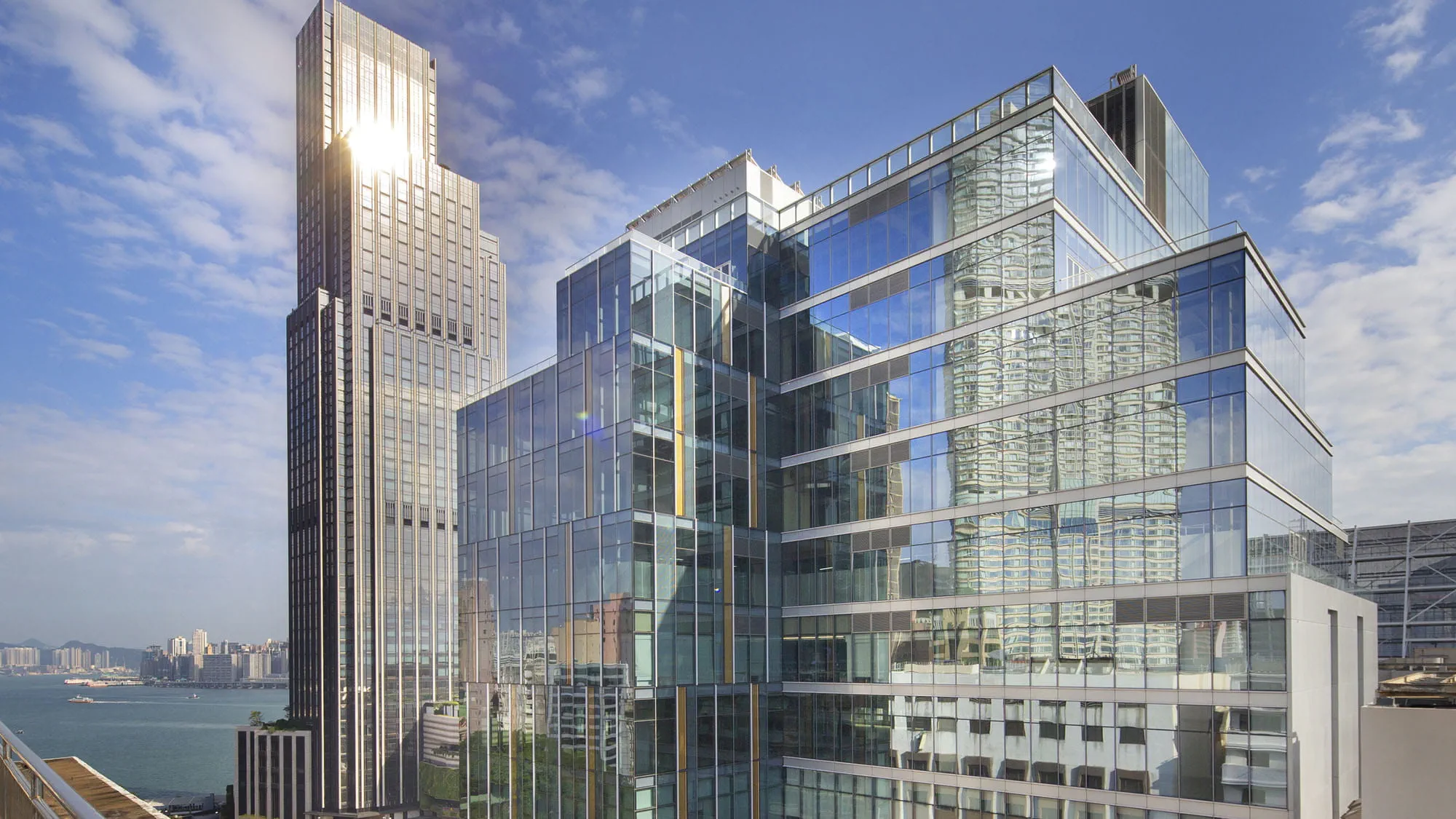 ;
;

