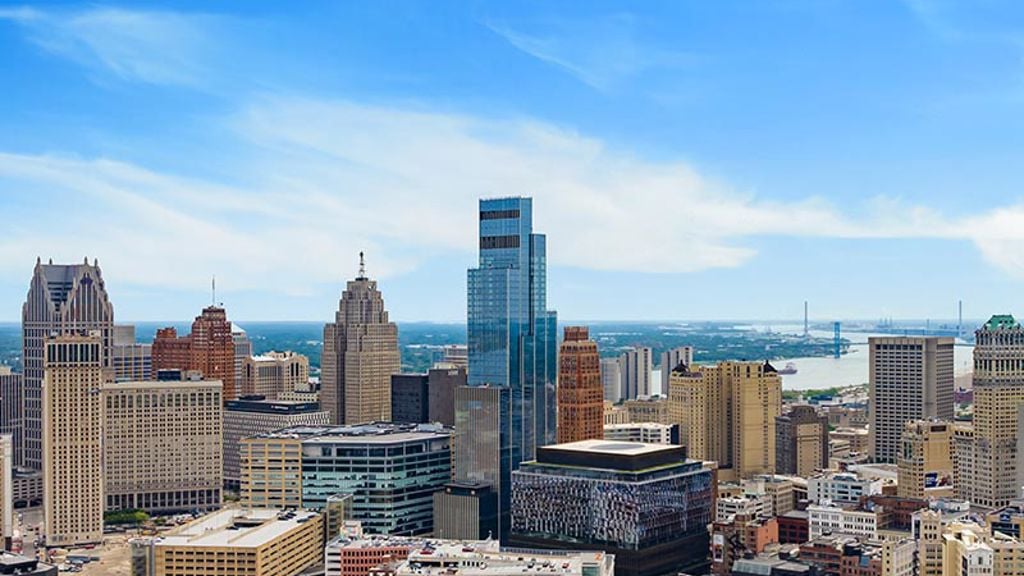Reconstruction in line with historical preservation requirements
Protecting, regulating, representing - the functions of façades are manifold. As a connecting element between the interior and exterior space, they must also blend harmoniously into the urban appearance of the neighbourhood. "Haus Neumarkt" shows how this multifunctionality can be realised in terms of design. Since improper renovation in the 1980s had left irreversible damage to the exterior of the building, we had to reconstruct the elegant natural stone façade made of Jura and shell limestone with the typical three-part Cologne windows as well as the characteristic black glass balustrades, taking into account current building physics standards and following the historical model.
Reduced energy demand
One of the biggest weaknesses of post-war buildings is their high energy consumption. Acting as a thermal blanket, the façade has a great influence on the energy performance of a building. To avoid affecting the slender silhouette of "Haus Neumarkt" through insulation, the façade was set slightly forwards. The building could thus be insulated without changing its proportions. Through a combination high-quality insulation, energy-efficient ventilation and cooling technology, and customised sun and glare protection, we minimised energy consumption and maximised the building’s comfort.
Due to the inner-city location at a busy traffic junction, the façade has to meet increased soundproofing requirements. With modern soundproof glazing and all-round connecting frames, it was possible to reduce the original noise pollution in the interior rooms by around ten decibels.








