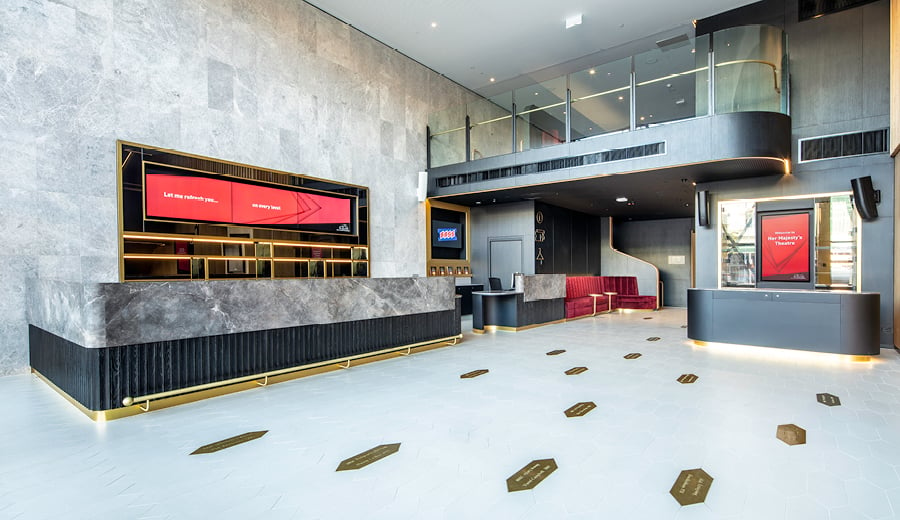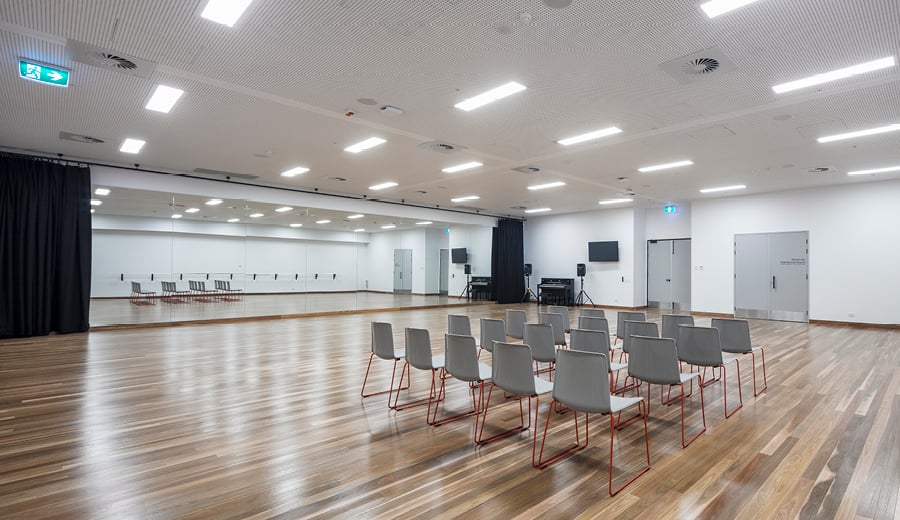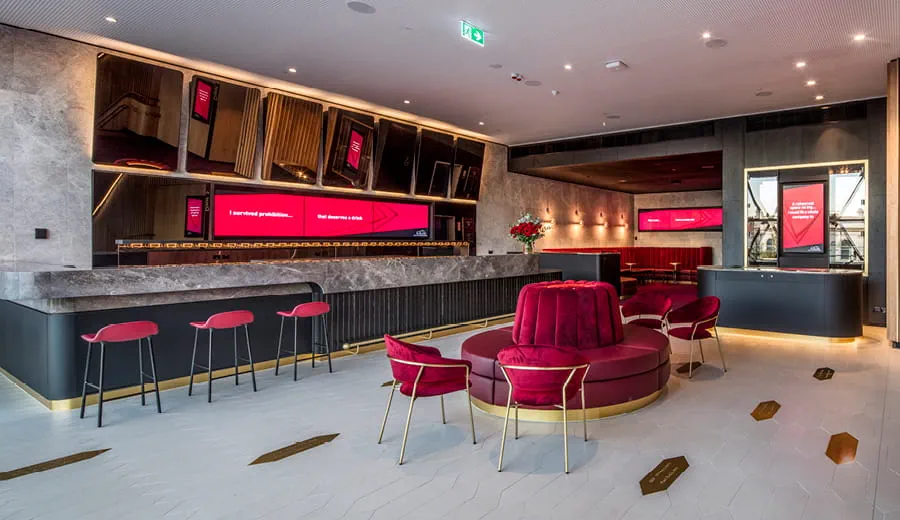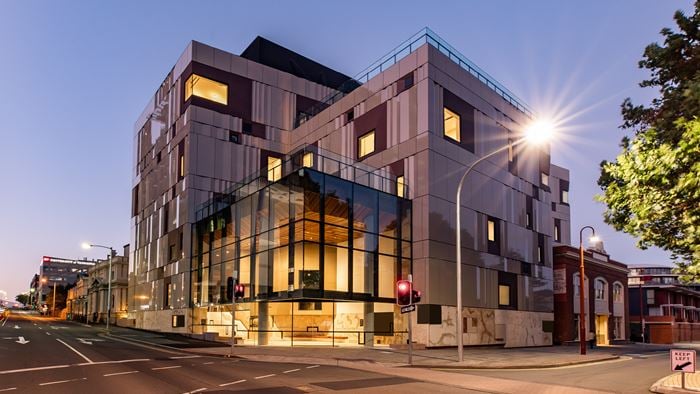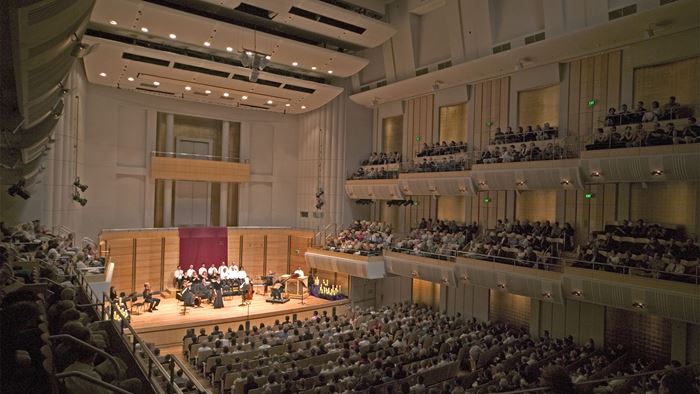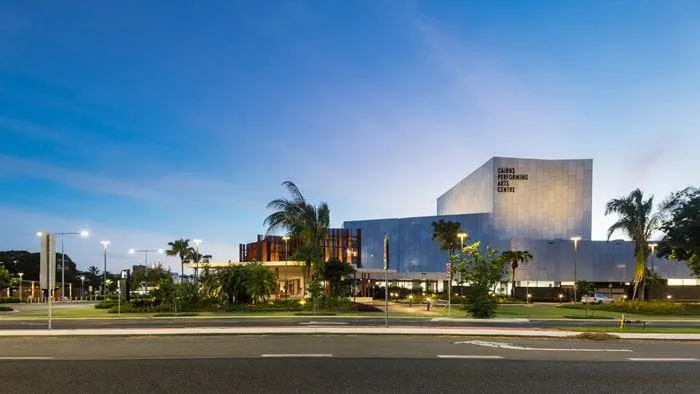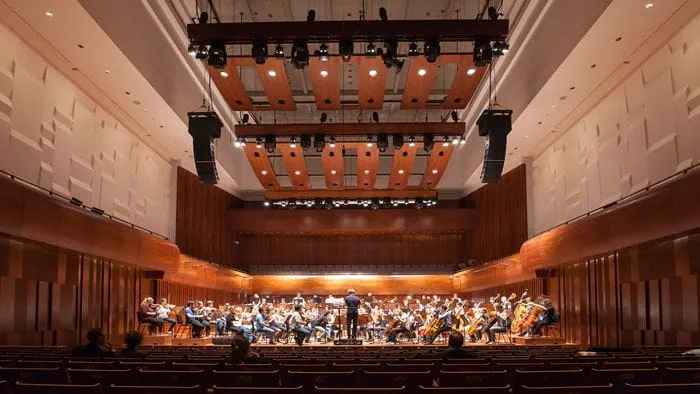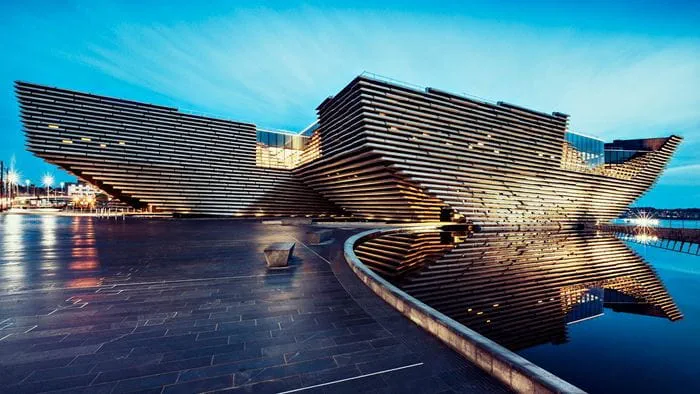Her Majesty’s Theatre, Adelaide’s oldest continually operating performance venue, has undergone a $66 million redevelopment. The result blends contemporary architectural design with design elements referencing the original 1913 theatre – formerly part of the Tivoli touring theatre circuit and once viewed as the most spectacular theatre in Australia.
Previous redevelopments in the 1960s and 70s had more than halved the original capacity of Her Majesty’s Theatre, resulting in poor sightlines from certain seats and the removal of some of the original architectural features.
Working with Cox Architecture, we provided the full acoustic design for the theatre, which was constructing a completely new auditorium, stage and back-of-house facilities while preserving the heritage-listed 1913 façade of the original Edwardian theatre. We also designed and engineered the stunning diagrid façade of the adjacent building which was joined to the main HMT building to form a new front-of-house annexe with additional foyer space.
Project Summary
1467 seating capacity
100+yearsof history conserved
$66millionredevelopment
A balanced acoustic design
The bustling noise from the theatre’s inner-city location and overhead flightpath to Adelaide Airport – together with the brief to retain the heritage façade – posed major acoustic challenges in controlling external noise impact to the theatre.
There wasn’t enough space on site to isolate the entire auditorium as a floating ‘box in box’ construction, which is the most reliable method of providing high sound insulation performance an auditorium. Instead, the theatre roof and walls had to be acoustically isolated via resilient bearings mounted within the roof or wall construction to isolate the ‘inner skin’ of the theatre. These bearings had to be carefully selected to suit the widely different loads imposed by the walls and roof and the limited choice of fixing locations. The external skin includes both new cladding and the existing heritage façade. Details needed to be developed to seal up the many un-used openings in the heritage façade in order to maximise the sound insulation achieved.
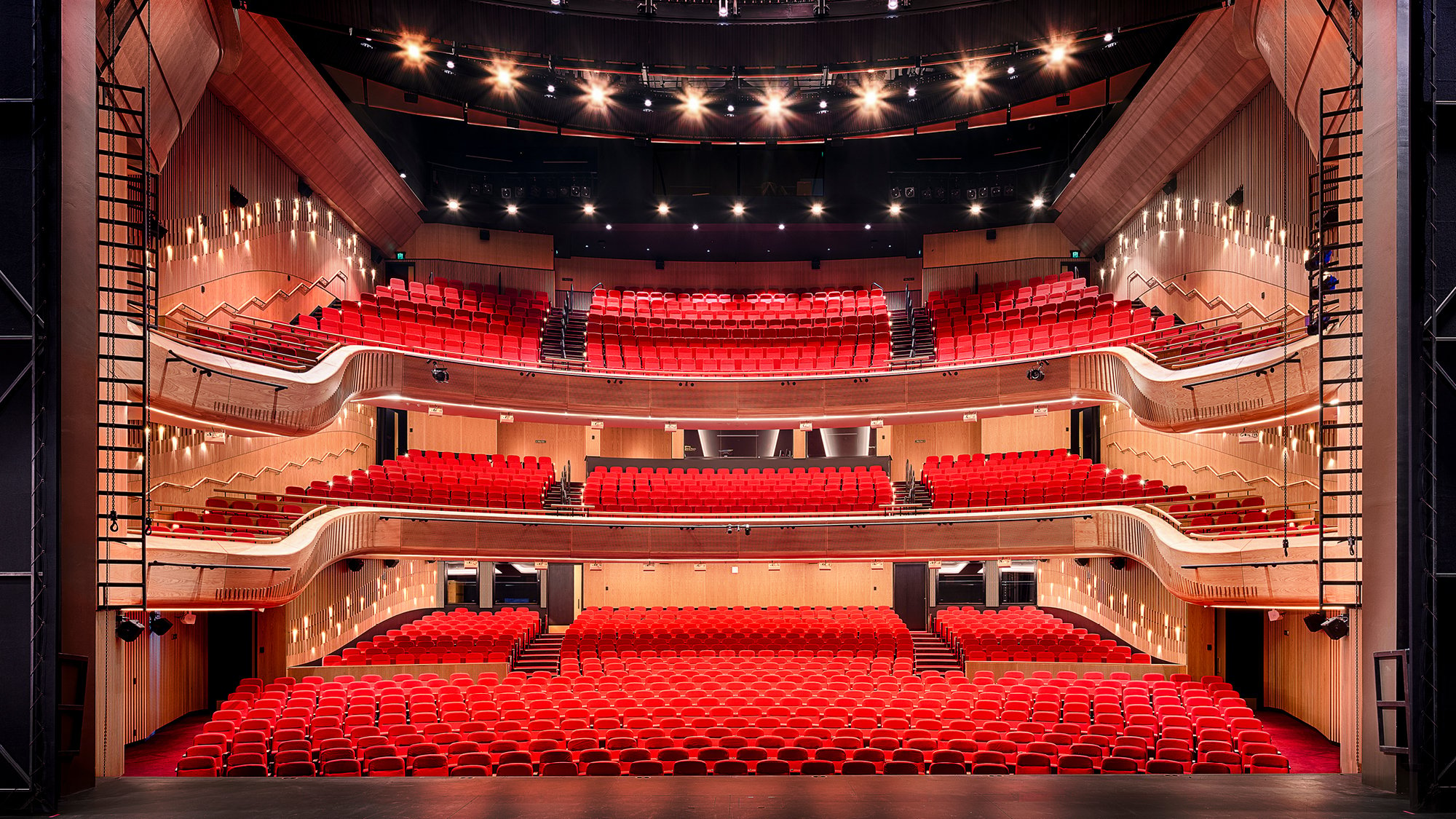
The theatre is designed as a touring venue for major Broadway amplified musicals and as a secondary performance venue for the State Opera of South Australia and Australian Ballet. The challenge was creating an acoustic design that balanced the natural room sound for opera and ballet – with a bright, Italianate ‘bel canto´ sound that would work well for earlier opera styles – while providing clarity and immediacy for amplified performances.
Image ©Chris Oaten
“The venue needed to handle amplified performances to big international musicals but also allow for more intimate and smaller acoustic performances like string quartets...The curved balconies almost hug the performers and allow the audience to feel but also hear their closeness. ” Jane Rossetto Adelaide Festival Centre Head of Sound
With the design providing a lot of lateral sound reflections onto seating to provide exceptional clarity, a variety of sound-scattering decorative surface textures were designed to provide excellent sound quality for both unamplified and amplified performances.
Our design included suspended reflectors, shaped balconies and auditorium side walls to direct sound efficiently towards the audience while an acoustically transparent ceiling maximised the cubic room volume to provide reverberation for opera and ballet.
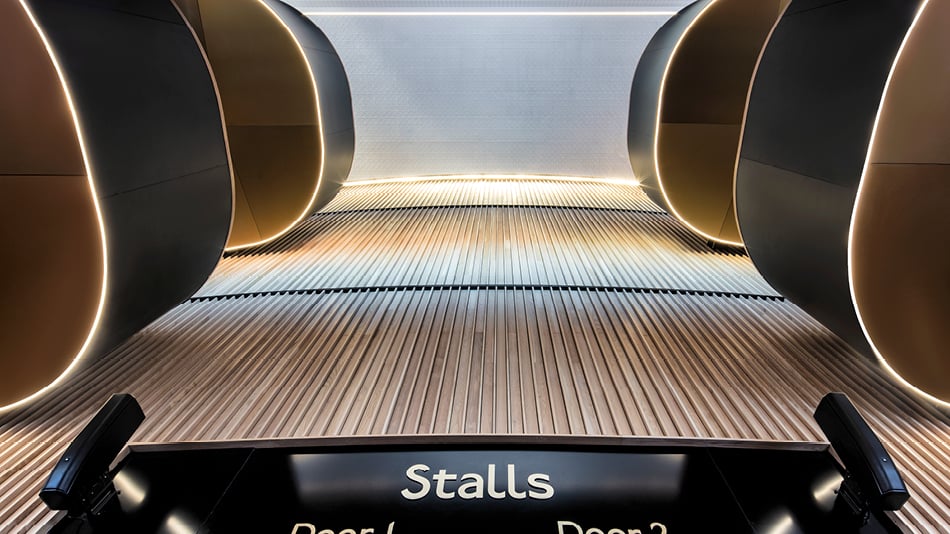
We worked closely with Cox Architecture to develop the interior design for the walls, balconies and reflectors which included ‘shiplap’ elements where multiple bands of timber are overlaid, similar to the construction of an old-style boat, to create an irregular surface for acoustic diffusion.
“The project is the embodiment of achieving best practice design principles paired with exceptional design outcomes. The public and media acclaim, and successful performances, strongly highlights a significant improvement in South Australia’s performing arts and cultural life and a wider audience. Without the creative and cutting-edge Arup team, we could not have achieved such an outcome. ” Zoë King Director, Cox Architecture
Stunning diagrid facade
We were asked to design an elegant grid-shell façade system with minimum structural depth that bolted together at the nodes. The diagrid system was designed to be erected on site from three prefabricated modules, with all the weight hung from the top of the building frame. We undertook a full frame ‘match-fitting exercise’ in the fabricator’s yard with high tolerance fittings to ensure accurate site assembly using bolts only.
“We worked hard with Cox to create an exciting new façade that was sophisticated, elegant and transparent, and that also sat respectfully and politely adjacent the graceful heritage façade. ”
Nick Roach Associate Principal | Façade and Structural Engineering
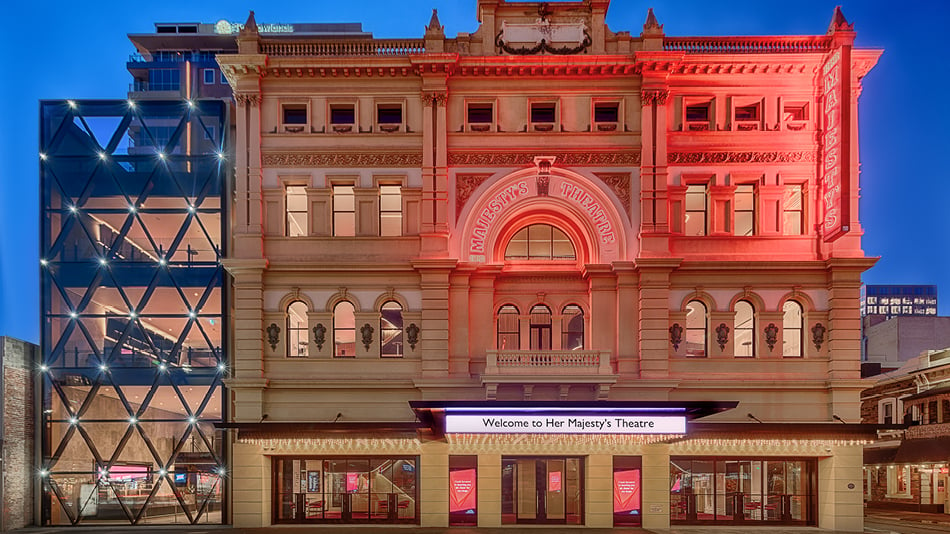
Annealed low-iron double-glazed units were used for the façade which resulted in 83% visual light transmittance, and optimised views into the interior during night-time operation.
The façade systems were designed with disassembly in mind: at the end-of-life of the façade system, all of the system components (with the exception of silicone sealant and gaskets) are able to be dissembled and re-used or recycled.
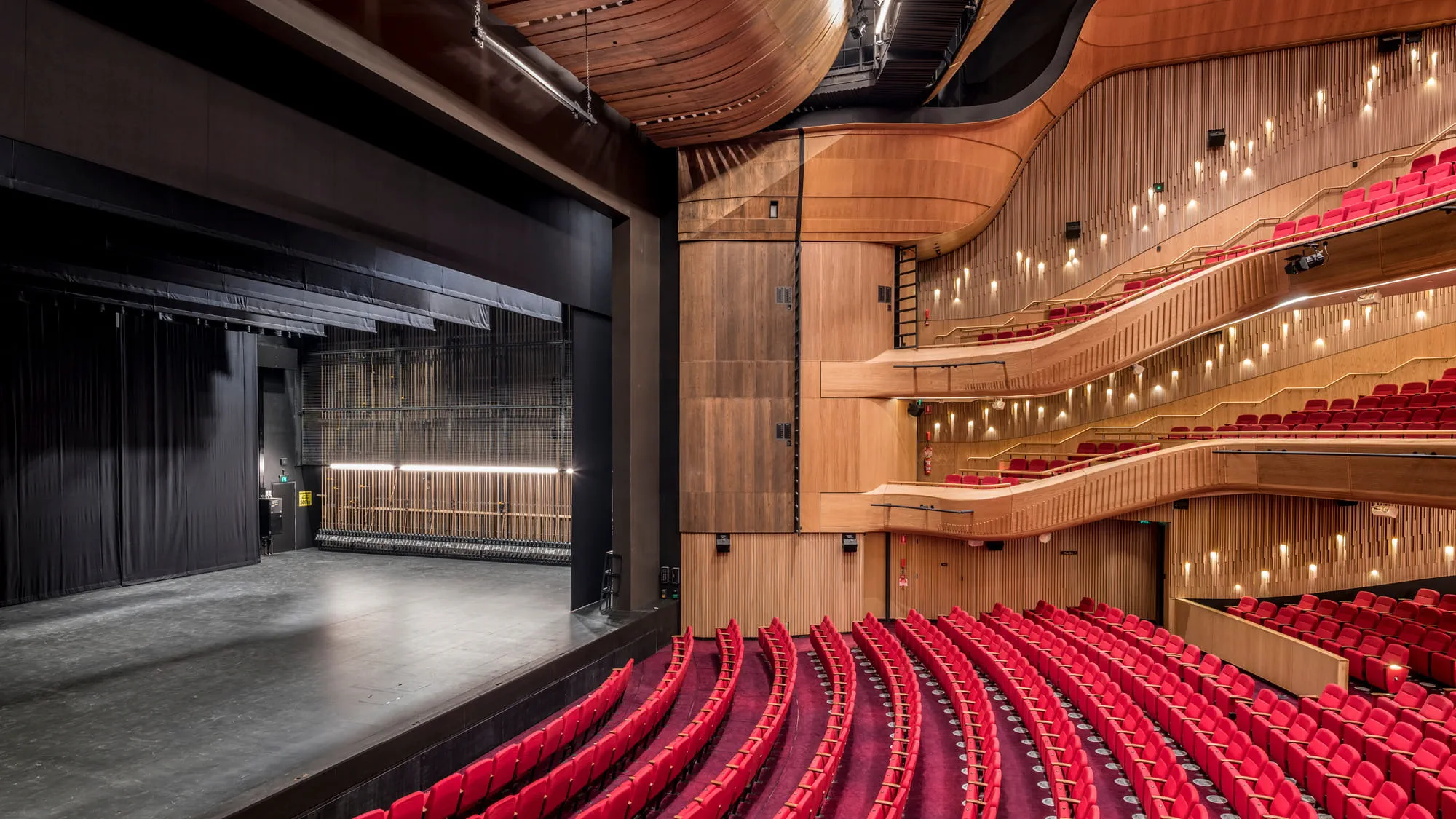 ;
;


