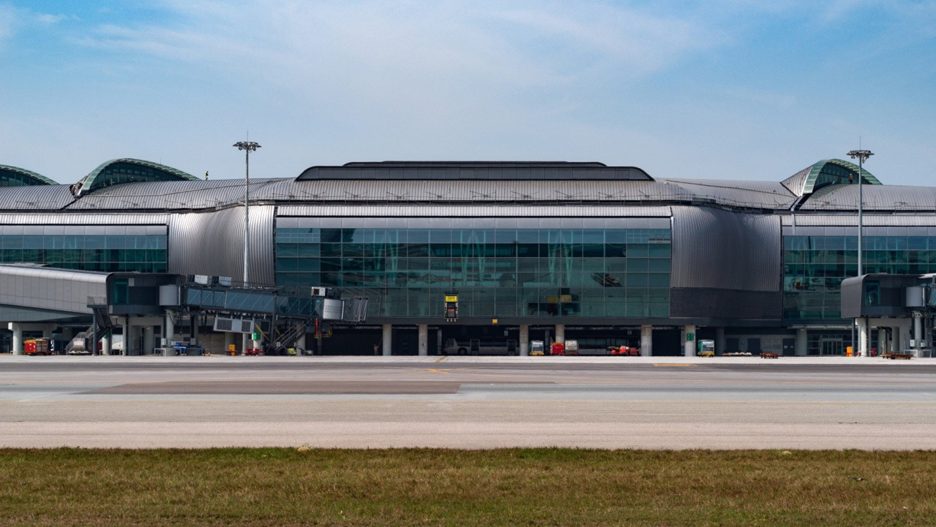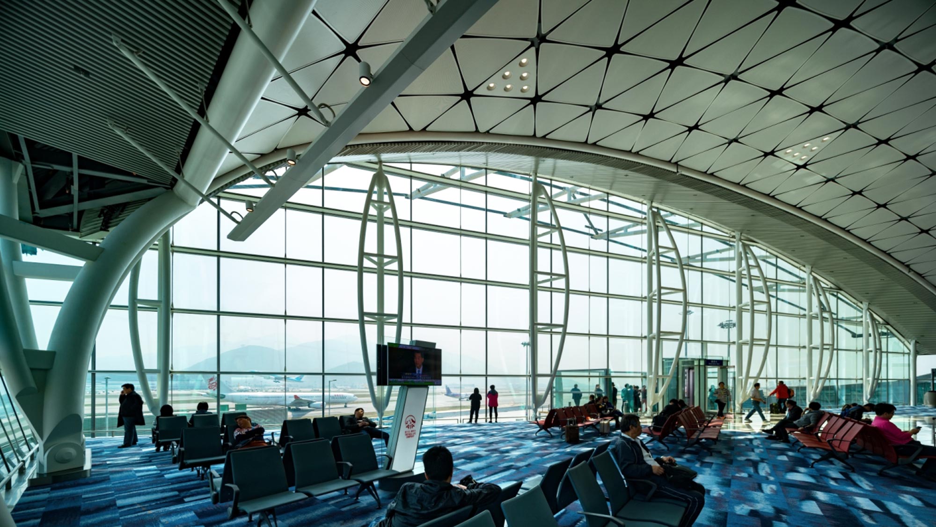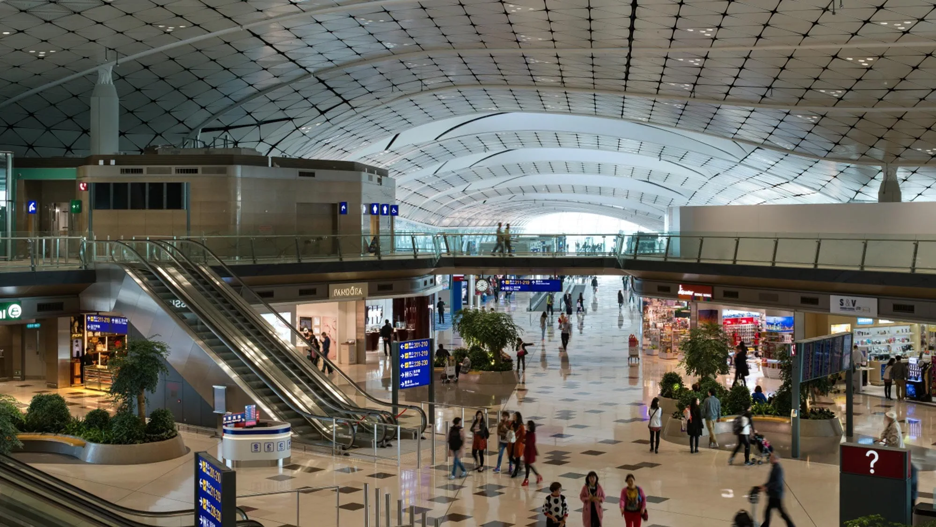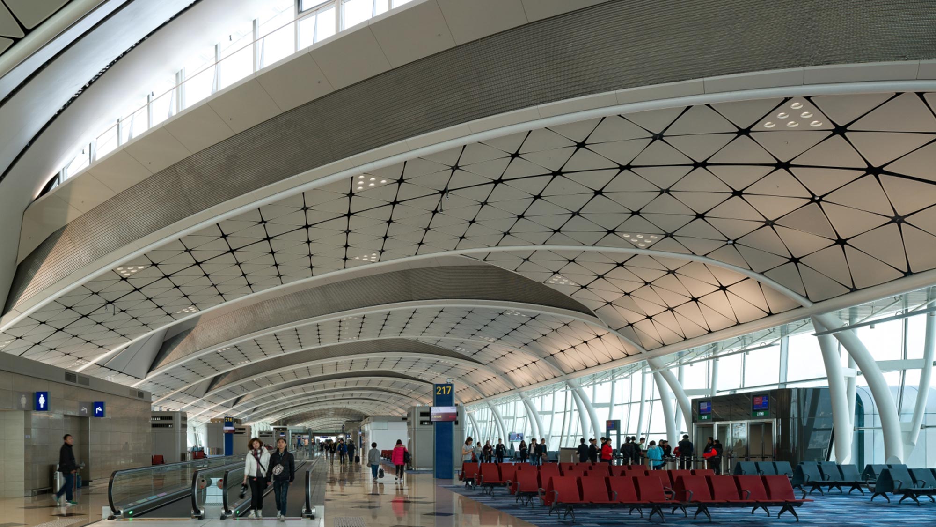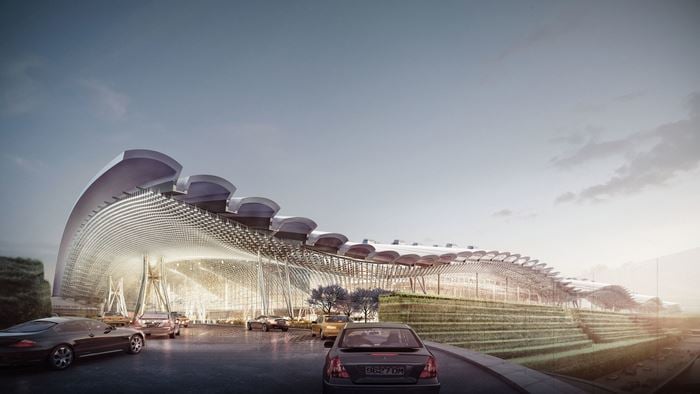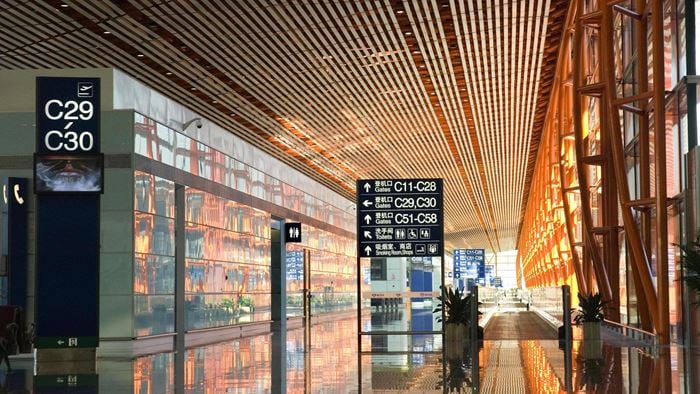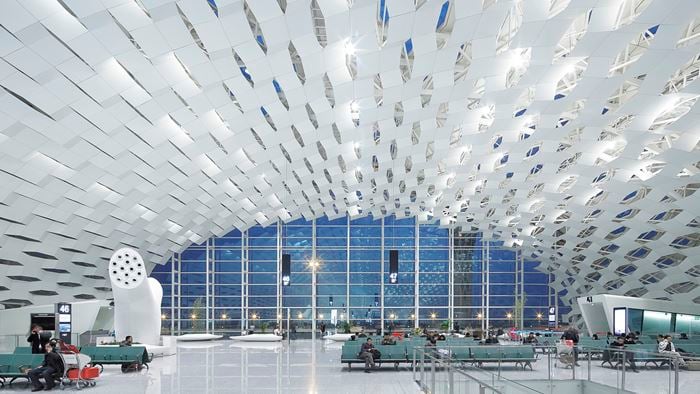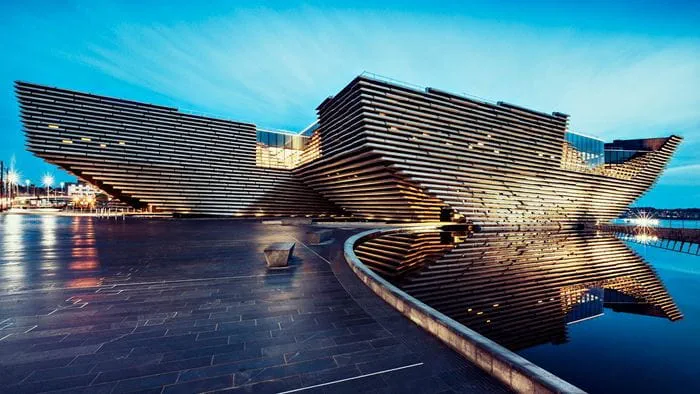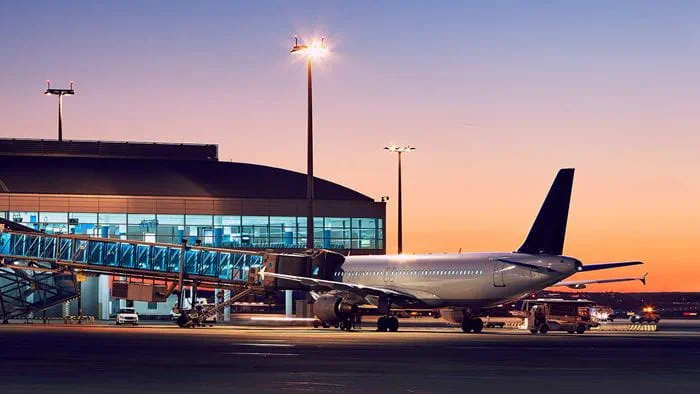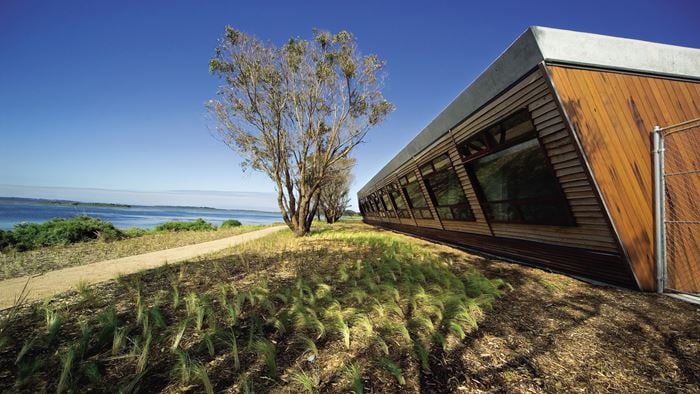Air travel could account for 15 per cent of global warming by 2050 but reducing the aviation industry’s carbon emissions is no mean feat. So when Arup was brought on board to help expand the Hong Kong International Airport (HKIA), the priority was to build smart and green airport facilities that apply the latest technology and integrate environmental considerations into airport growth.
Connected to over 190 destinations through more than 1,100 daily flights by more than 100 airlines, HKIA is one of the busiest airports in the world. To meet growing demand, Arup and Mott MacDonald were brought in as a joint venture to provide full consultancy services for a new midfield concourse development.
Building a green airport
The five-level concourse adds 20 extra aircraft parking stands, expanding the airport’s capacity enabling it to serve in excess of 10 million additional passengers per year. An extended automated people mover connects travellers to Terminal 1. To maximise sustainability, 35 cutting-edge green technologies have been adopted.
Project Summary
20 extra aircraft parking stands
35environmentally beneficial features
10m+passengers served each year
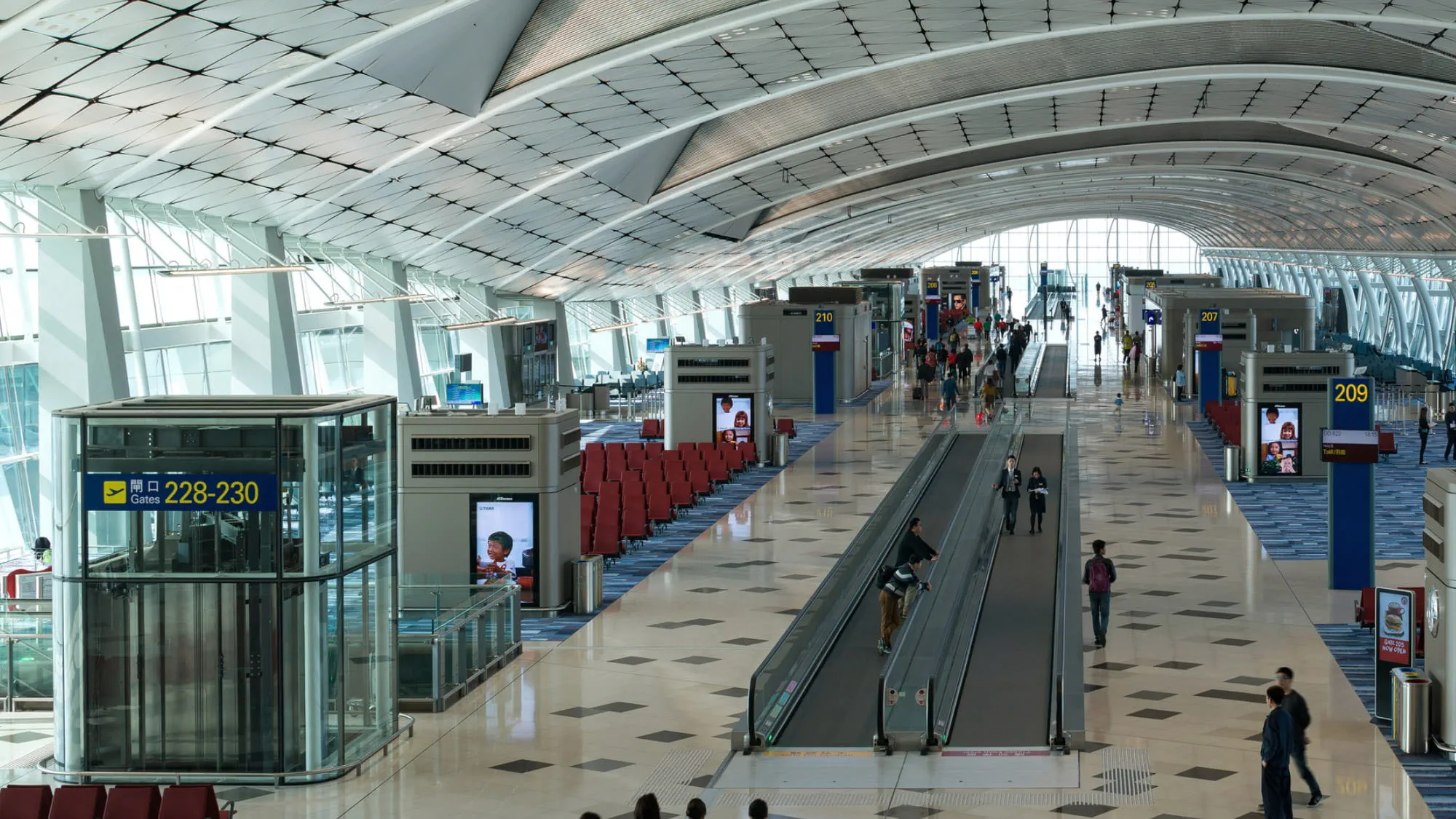
“Our priority was to build a smart and green airport that applies the latest technology and integrates environmental considerations into airport growth.”
Integrating green designs into the concourse
In line with Airport Authority Hong Kong (AAHK)’s pledge for HKIA to become one of the world’s most environmentally-efficient airports, we adopted a multi-pronged strategy to minimise the concourse’s environmental footprint. 35 key initiatives and environmental technologies were implemented in the design, construction and operation of the 105,000m² building.
The concourse adapts to environmental conditions
The building’s roof shape and glazed facade have been optimised based on the building’s orientation. On both facades, high-performance glazing has been used to reflect more than 40% of solar heat. North-facing skylights reduce the need for artificial lighting during the day.
Grey water and condensate water are collected, treated and reused as makeup water for the cooling system. And on the roof, more than 1,200m² of solar panels harness renewable energy.
We deliver the optimum solution with BIM
We used BIM technology to design a virtual model of the building in 3D before constructing it in the real world. It also allowed the entire project team to come together virtually in programmes like Revit and Navisworks, giving everyone involved a single view of the project. The result was fewer inconsistencies and greater certainty.
Our work on HKIA Midfield Concourse has been recognised by the industry
-
Bentley’s ‘Be Inspired’ BIM Awards 2011
-
Autodesk Hong Kong BIM Awards 2013
-
Grand Award in New Buildings – Completed Projects category in Hong Kong’s Green Building Awards 2016
-
BEAM Plus Final Gold Rating from the Hong Kong Green Building Council
A green infrastructure to strengthen Hong Kong’s sustainable development
With the new midfield expansion, HKIA now welcomes millions of additional passengers a year to meet increasing traffic demand, ensuring its continuous support to Hong Kong’s social and economic development.
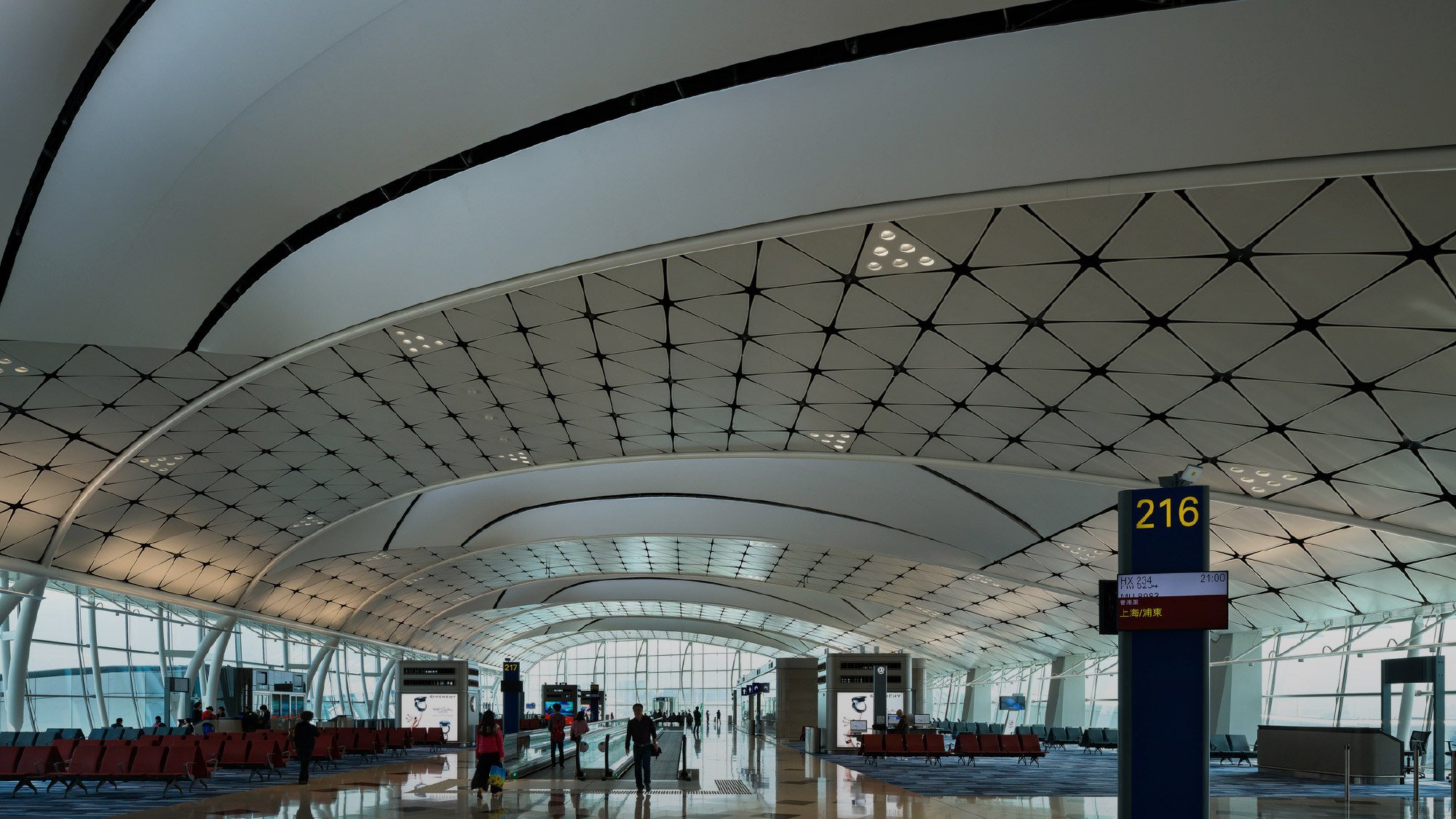 ;
;

