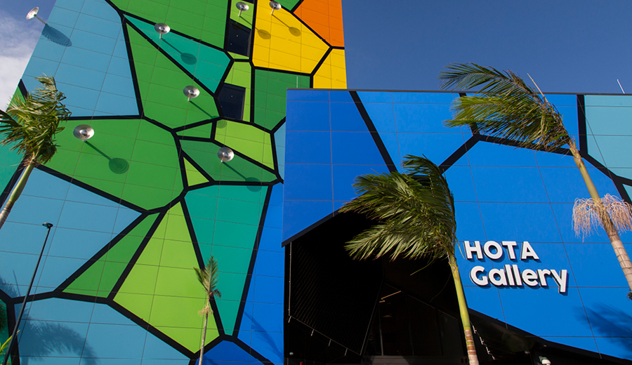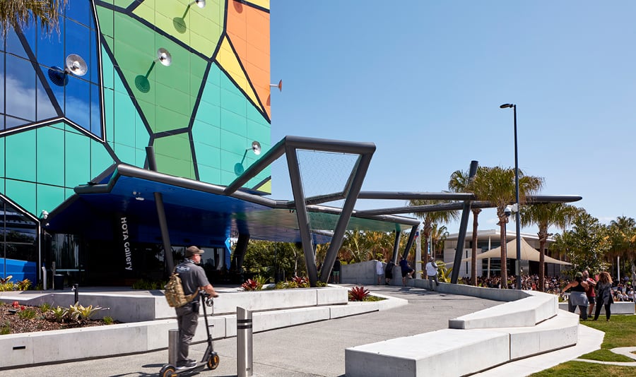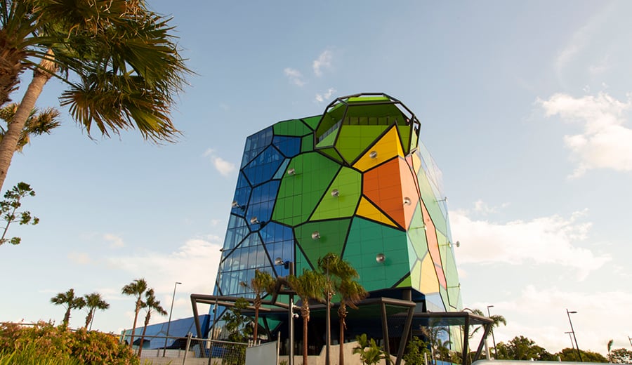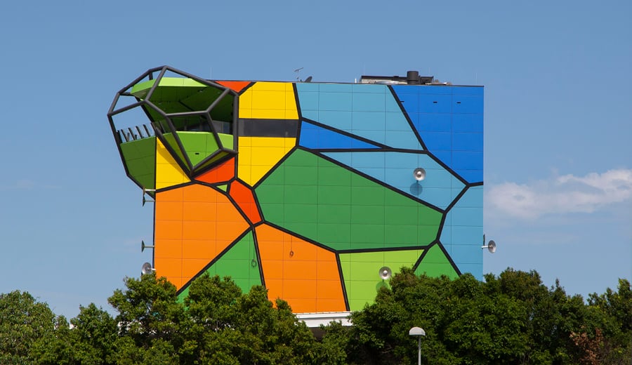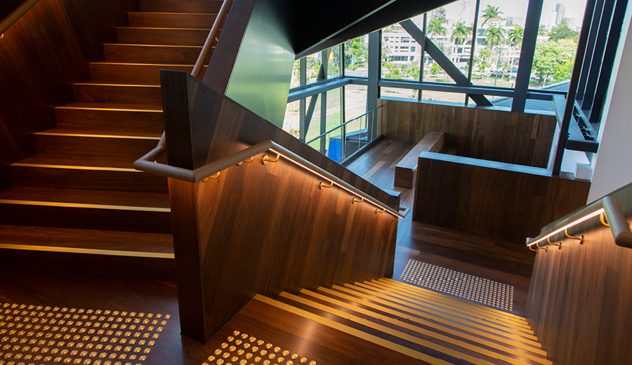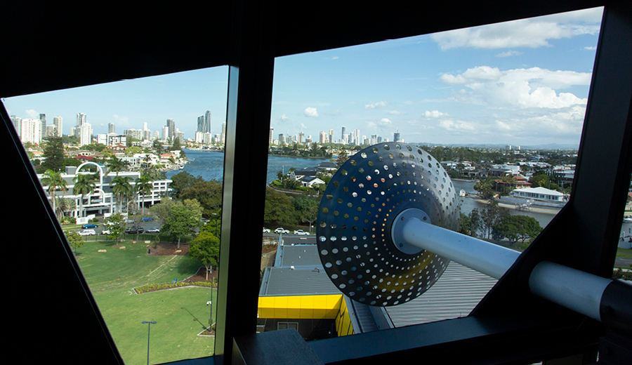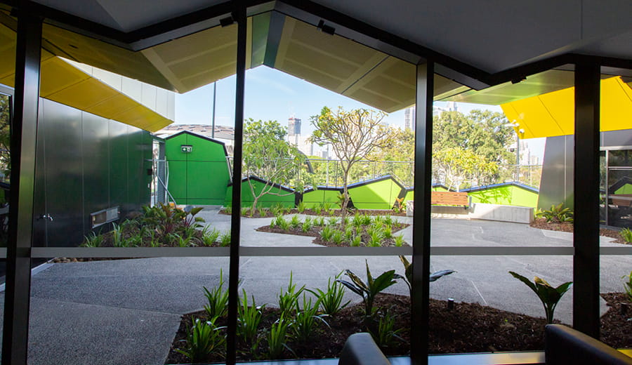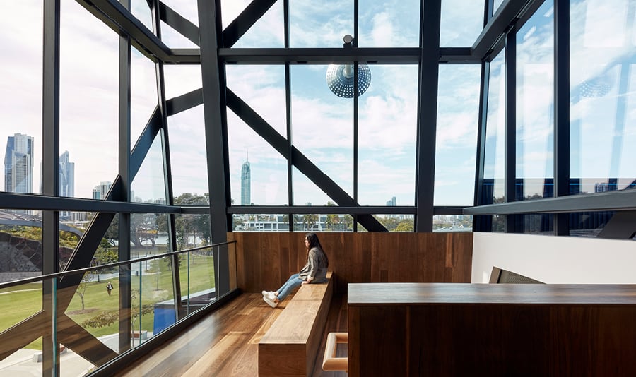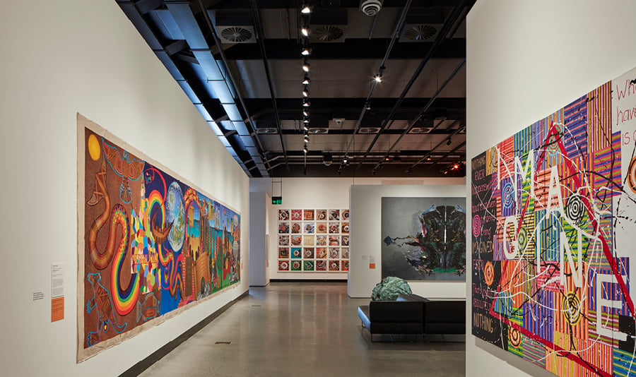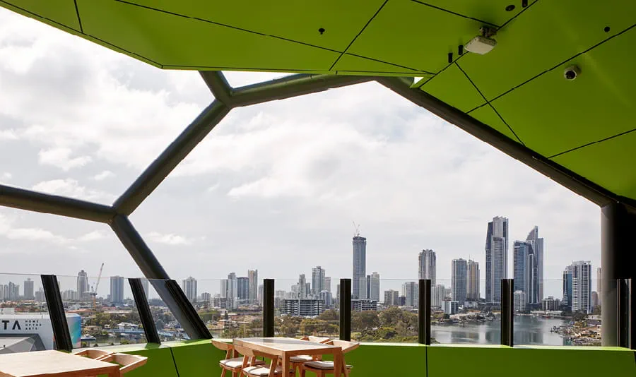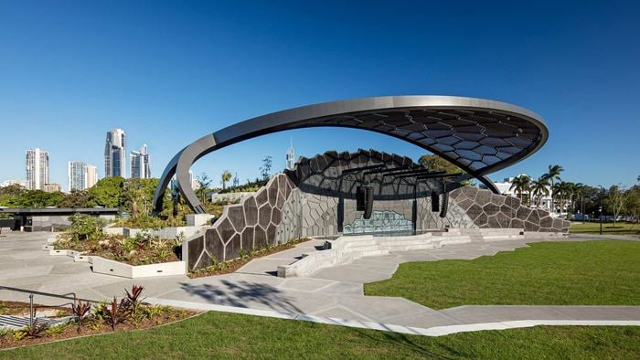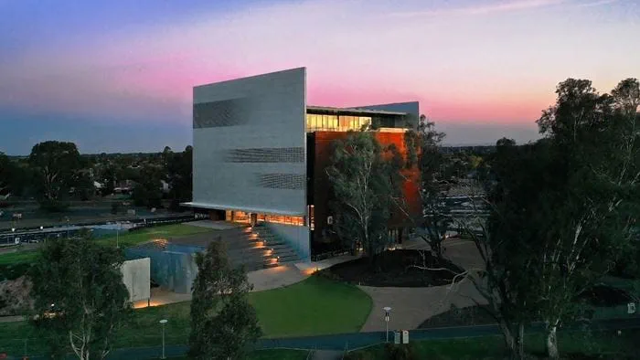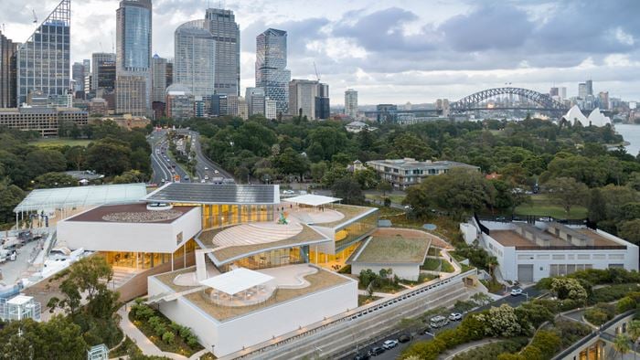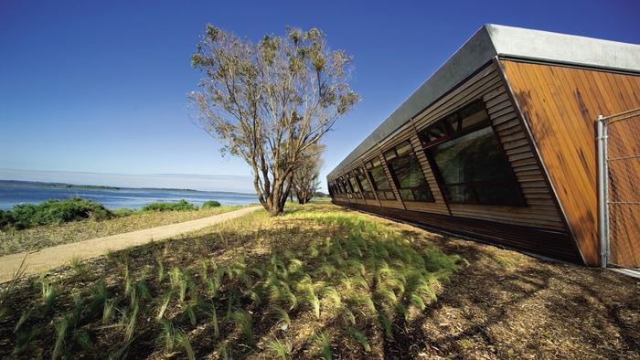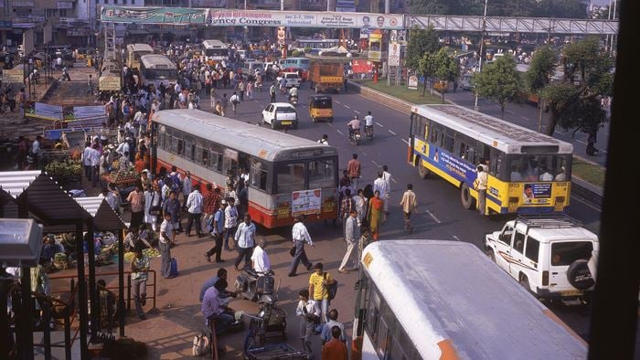The HOTA Gallery at Queensland’s Gold Coast is the largest public gallery outside a capital city in Australia. It’s the latest addition to the Home of the Arts (HOTA) cultural precinct in which we have been involved since the master planning stage. We built on our close relationships with the City of Gold Coast, ARM Architecture and managing contractor Hansen Yuncken to realise this fun and ambitious addition to the city’s cultural landscape.
We provided multidisciplinary services, across ten disciplines, for this landmark project, maximising buildability while achieving the striking geometry of ARM Architecture’s ‘Voronoi’ design motif – a naturally occurring dynamic and generative pattern. During the contractor-led design phase, we developed construction sequences and design details that minimised temporary propping of complex steel work and retaining structures. We used profiled post-tensioned beams in the six-storey tower to closely coordinate with the exposed services and achieve an elegant and compact ceiling zone.
The $60.5m gallery provides 2,000m2 of exhibition space to house the City Collection and major local and international touring exhibitions. A main exhibition gallery sits alongside a six-storey tower that contains three permanent collection spaces and a roof top bar. A children’s gallery, artist workspace, ground floor café, retail and 800m2 of collection storage cater to the gallery’s and community’s needs.
Project Summary
2,000m2 AAA rated, international standard exhibition space
1,000m2Main Exhibition Gallery with six-metre high ceilings
6level contemporary gallery building
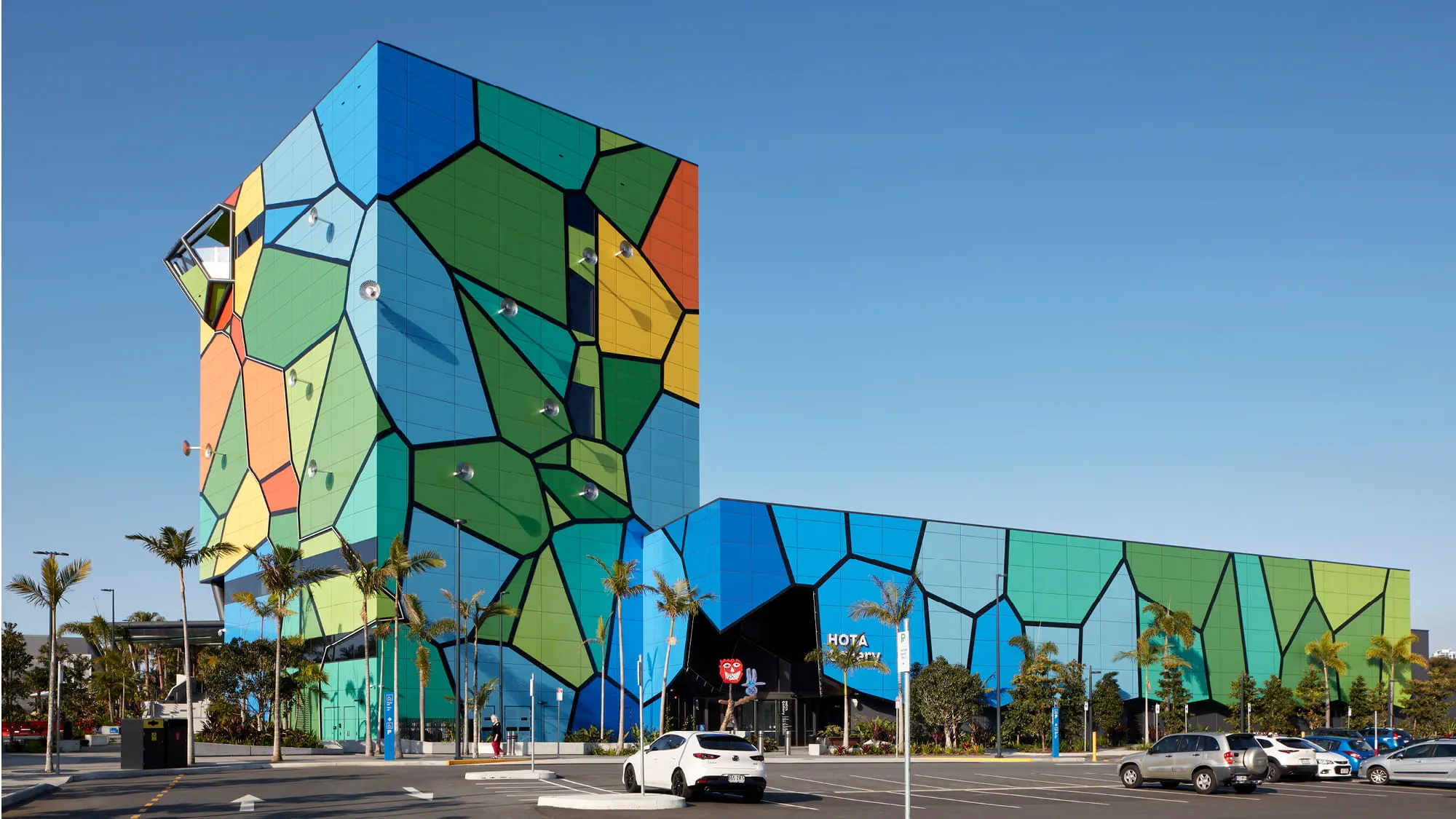
Deep collaboration created a unified, sustainable precinct
We have worked closely with ARM Architecture, from the inception phase, to realise the vision set out in the masterplan, delivering key projects to the City of Gold Coast: the HOTA Masterplan, HOTA Outdoor Stage, HOTA Gallery, and HOTA Green Bridge to Chevron Island.
From our Gold Coast office, we’ve continually provided multidisciplinary services for this project, developing a deep understanding and knowledge of the overall precinct’s design and vision.
Image © CFJ Photography
“Collaborating with Arup on the HOTA Gallery was a great experience. The breadth of skills locally, and supported abroad, brings unique solutions to complex problems. We enjoy that the more difficult the problem, the more innovative the solution. Arup were able to solve and rationalise many complex issues in exposed and concealed concrete and steel structures, taking into account the sequencing and constructability requirements of the Managing Contractor. ” Aaron Poupard ARM Architecture
We used digital tools to optimise workflows and collaborate closely with the architect. The use of BIM assisted us in communicating construction sequencing options and methodologies to the managing contractor. We supported Hansen Yuncken in the production of a federated BIM model using BIM 360, and this helped coordinate services and finishes with the complex steel geometry for the building.
Our team of civil, traffic and flood engineers have been instrumental in supporting the sustainable infrastructure of the precinct which is key to its long-term viability. The site has low-lying alluvial ground conditions, prone to flooding and erosion. Our civil engineers implemented a staged upgrade of local infrastructure, integrating stormwater management and sediment control to ensure the area is resilient to natural weather events and long-term exposure. This work has secured the safe use of this brownfield site into the future.
“Our engineers were inspired by the city-shaping and place-making aspirations of the project. We were pleased to continue our work on the bringing the HOTA masterplan to fruition. It has been extremely satisfying to continue our working relationship with ARM Architecture – using structural design to create dramatic spaces that will invite generations of Gold Coast residents to enjoy Australian and international art. ”
Toby Hodsdon Project Manager
Thoughtful approach to multidisciplinary design
Our structural and façade engineers worked closely with the architect to realise the bold exterior design of the gallery. The exposed structure and cladding form a Voronoi pattern which links the gallery to the precinct’s wider building and landscape design. To meet these architecturally significant design challenges, we workshopped the development of building form, alongside façade system selection and structural detailing, to create efficient and buildable solutions.
Working closely with exhibition designers Thylacine, we designed solutions to ensure the gallery could operate efficiently and safely for all occasions. This was made challenging for our waste and vertical transportation engineers by the wide range of uses and users for the building.
Working with a range of stakeholders, our traffic engineers ensured that the needs of both the masterplan and events will be safely, efficiently and sustainably met. We considered different operational modes to design a precinct that has the flexibility to host a wide range of inclusive events, while integrating with the vision for the area to provide the local community with an attractive facility for day-to-day use.
Image © CFJ
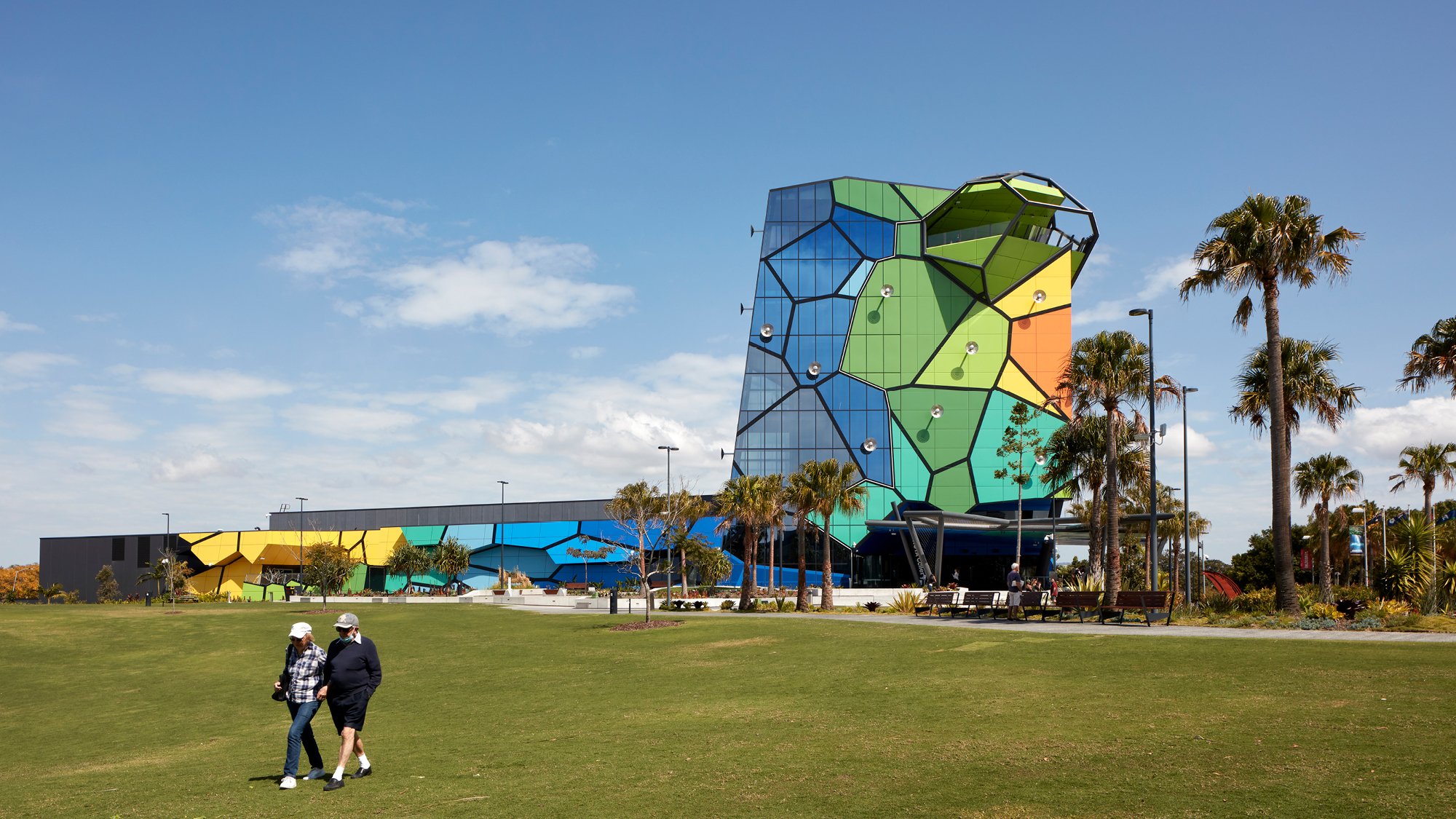 ;
;


