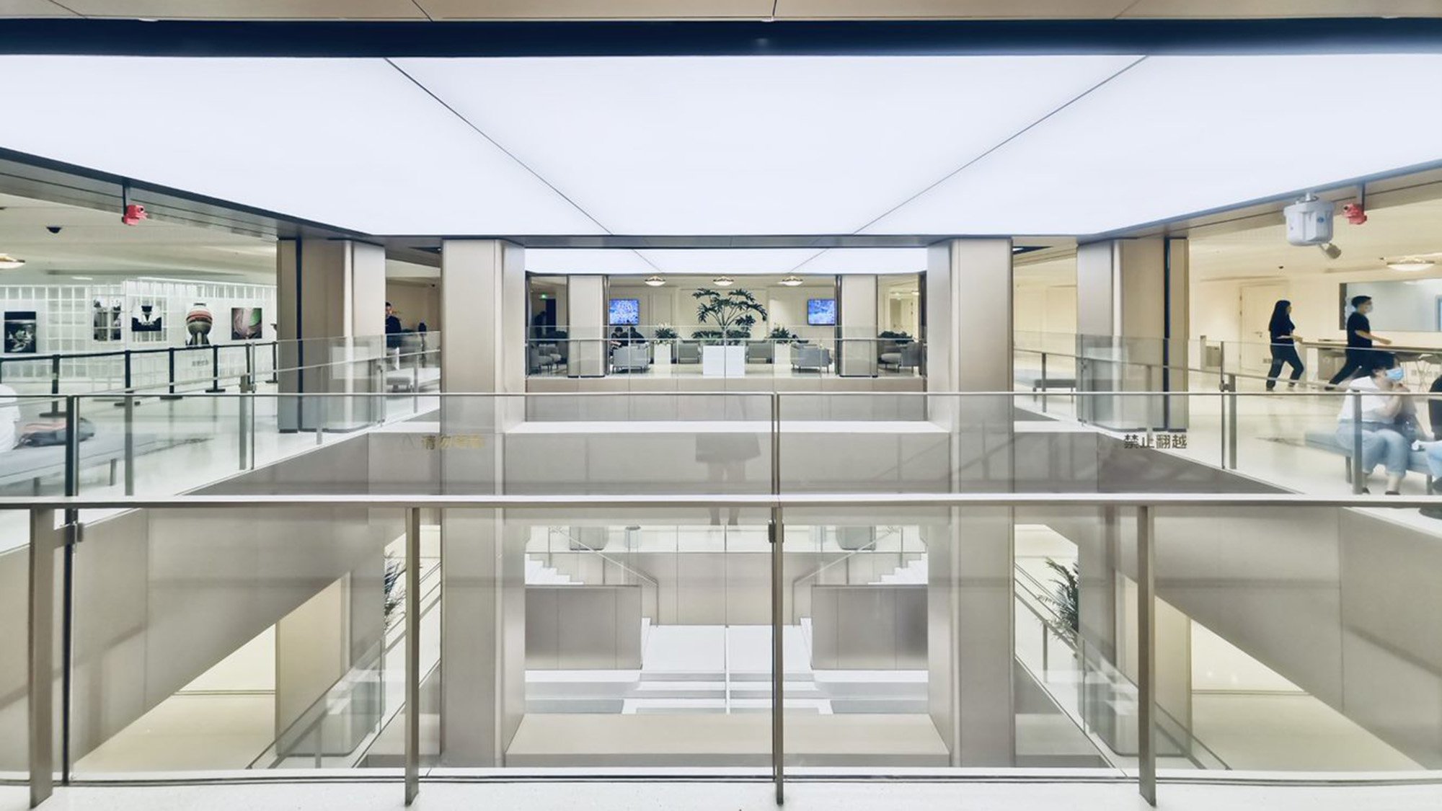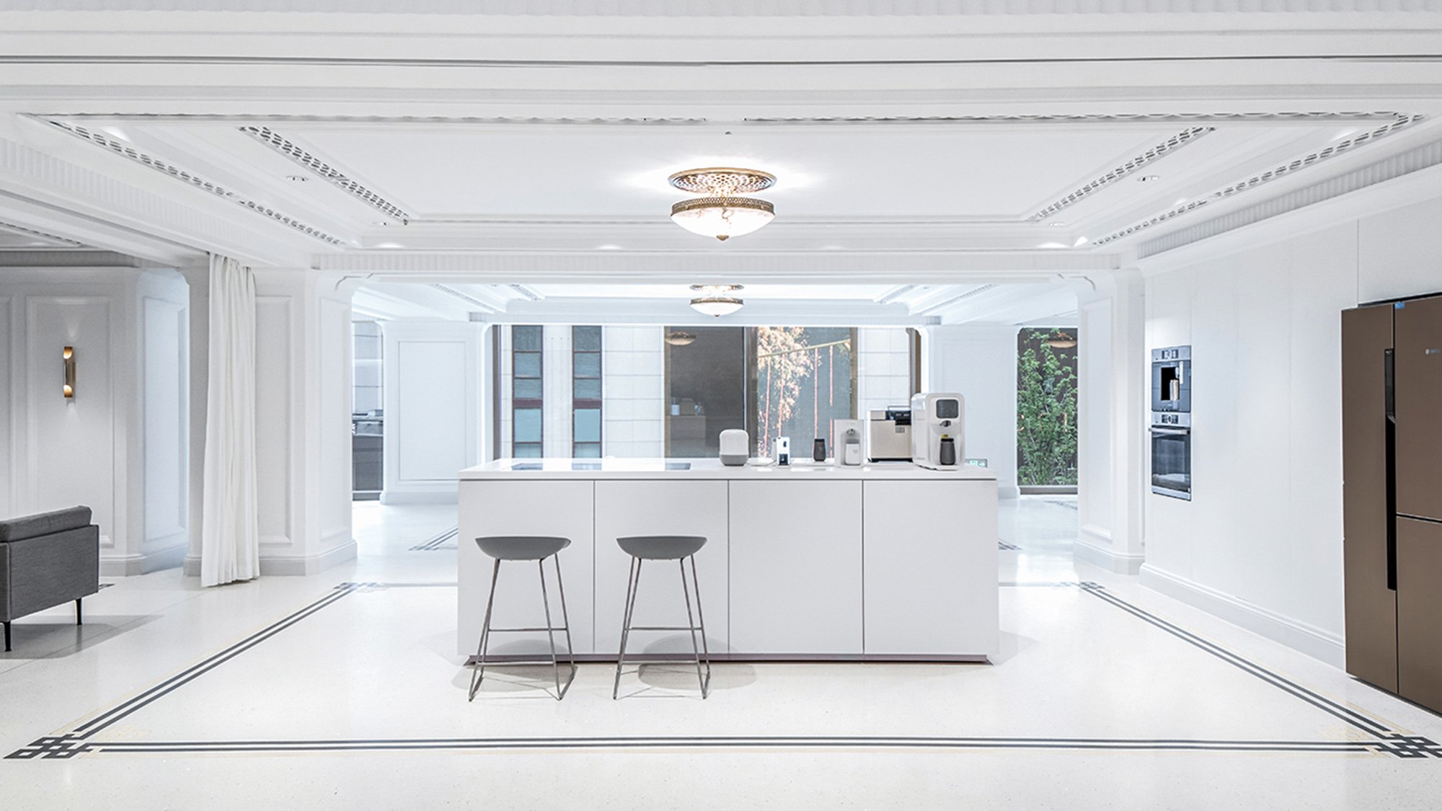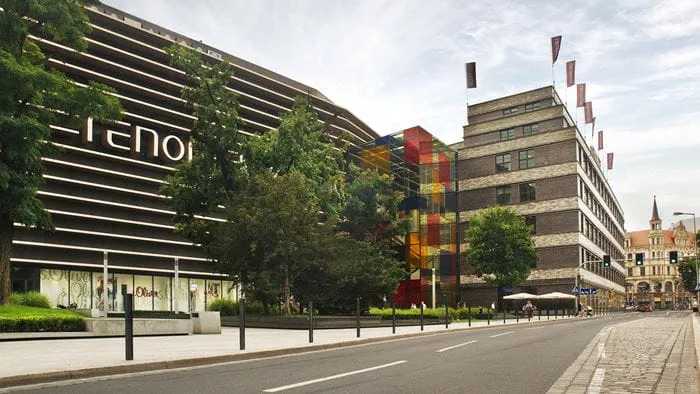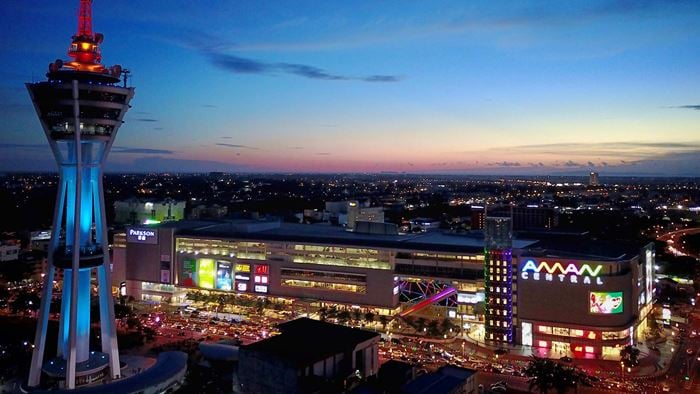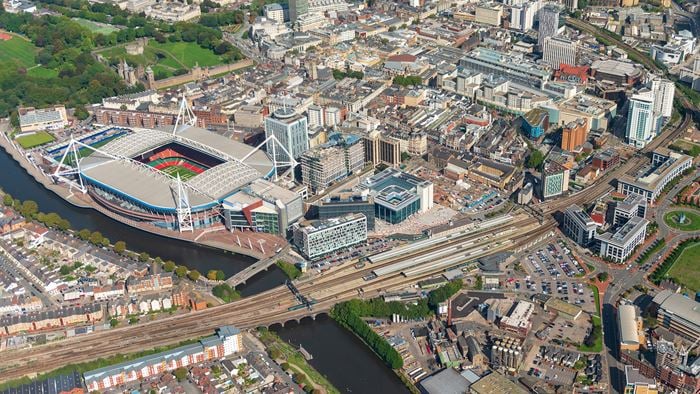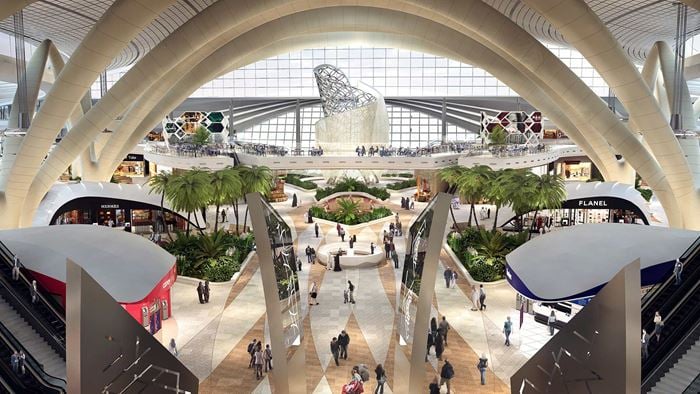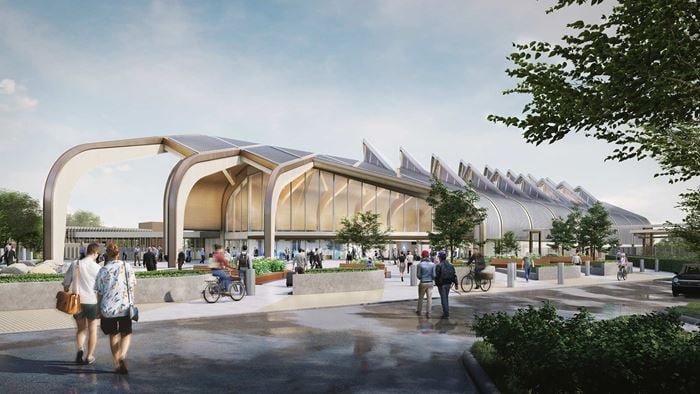Located in the historical Nanjing Building on Nanjing Road East, Huawei’s largest global flagship store occupies more than 5,000m2 in three storeys housing a product display area, an immersive experience hall and a business centre with ancillary facilities. As the lead architecture and design consultant, Arup carefully considered the synergy and integration of various disciplines including structures, MEP, lighting, fire, sustainability and project management to create this showcase of technology and design beauty.
Project Summary
Largest global flagship store of Huawei
5,000m²GFA
3storeys
History, future, community – all connected
Building on Huawei’s brand vision of ‘connecting the future’, the design concept of ‘City in the store’ is based on three key elements – history, future and community – and their relationships. The ambition is to bring new life to the historical building, infused with a strong sense of identity for Huawei through architecture that promotes shared experiences for people, enhanced by powerful digital technology.
This exciting challenge drives the concept development behind the space organisation and the choice of the look and feel.
Making new from the old
The transformational interior space sits in contrast with the restored and protected historic façade. Through this juxtaposition, the future is represented in the variety of Huawei products that take the stage in this calm, simple and elegant space.
Inspired by the building’s history, our architects chose terrazzo – a very popular material a century ago when this building was erected – as the main material for the interior and an elegant background for Huawei’s cutting-edge technology.
Copper, usually used as an expensive decorative material in Shanghai, was selected for the metal covering the atrium surface due to its warmth and character as well as a gesture to its use in the electronic communications industry. Designed for disassembly with self-finished recyclable materials, circular design principles have been implemented throughout the design.
Designing an immersive experience
The Arup team worked closely with Huawei to study, analyse and develop an immersive experience based on deep understanding of their state-of-the-art products. Through extensive discussions on what Huawei technology brings to our modern life, the team combined the space and products with art and abstract digital expression, creating a multi-sensorial experience space for Huawei to showcase their ‘home living’, ‘mobile working’, ‘sound’ and ‘visual’ technologies.
Side view of the atrium ©Huawei
Building a brand community
Great user experience and a sense of belonging is the ultimate goal of architecture and product design. It is the basis for the community Arup defined for Huawei’s new flagship store – a community about the joy of sharing knowledge and the excitement of working together towards the future.
The original courtyard of this building was covered over decades ago, so in order to reshape the internal space of the store, the atrium was defined as the heart space from the very beginning. A triple height central volume with open views towards all three floors provides attraction to customers from all directions. The grand staircase with an illuminated ceiling becomes the Huawei community space and recalls the courtyard and sky previously lost to history. Facing the giant LED screen, people can learn and share the latest skills and technologies while sitting on the comfortable white open steps.
From what was a garden racecourse a century ago to today’s technology showcase, the historical building welcomes the public with a new mission: to connect the future with the past and form a community of inspiration and innovation. With Arup’s elegant and thoughtful design, Huawei’s new flagship store has become a showcase in its own right.
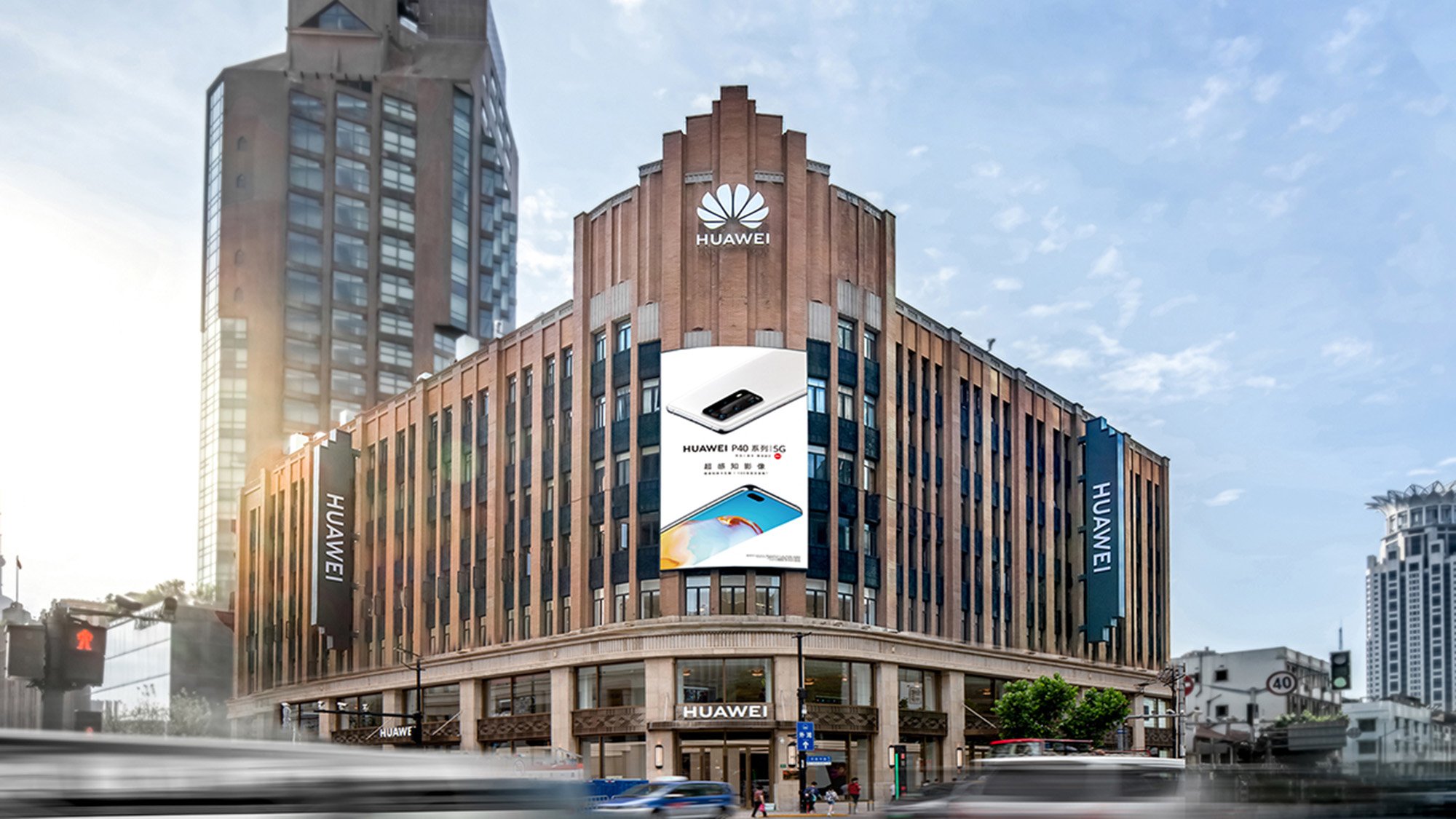 ;
;

