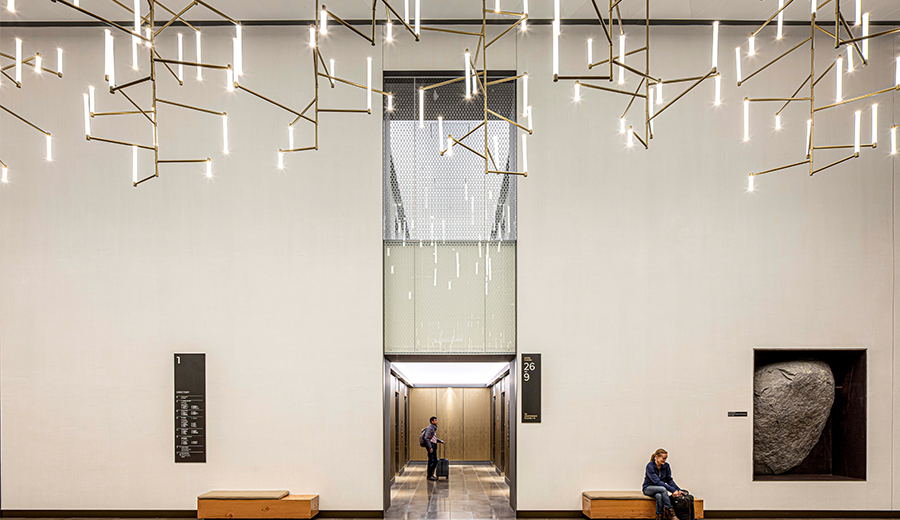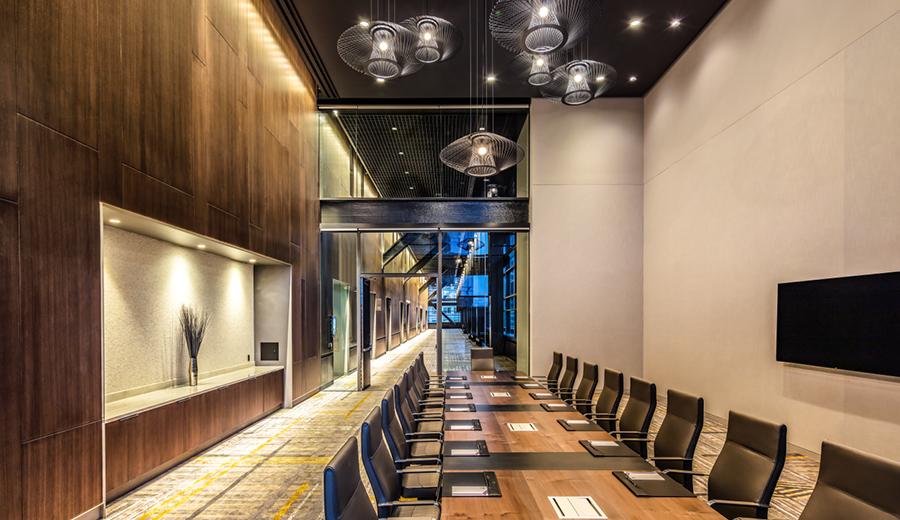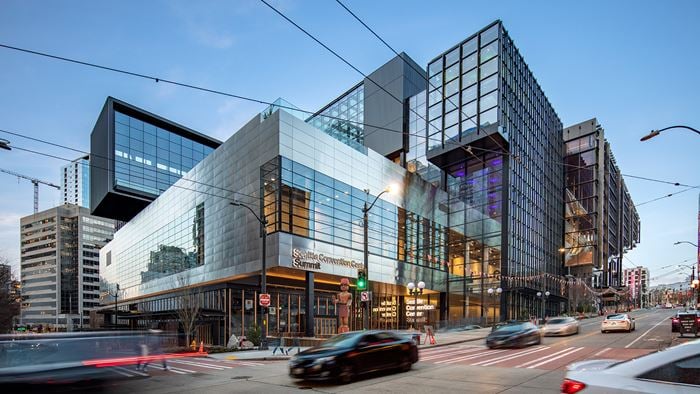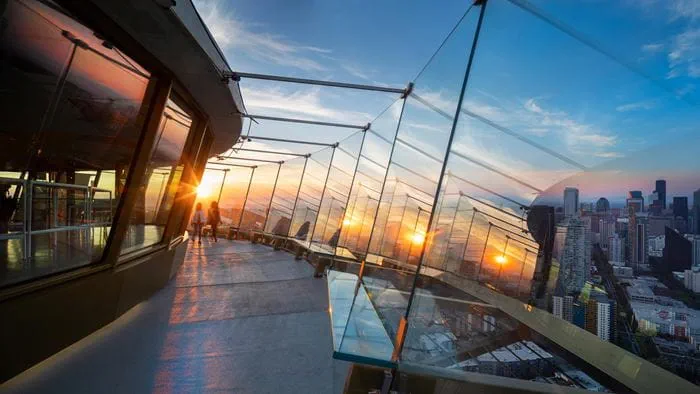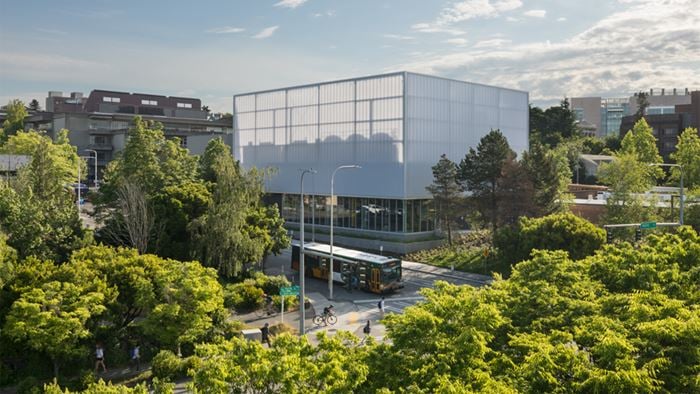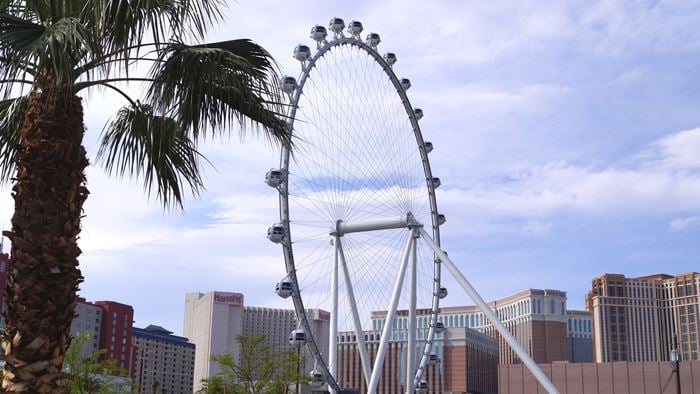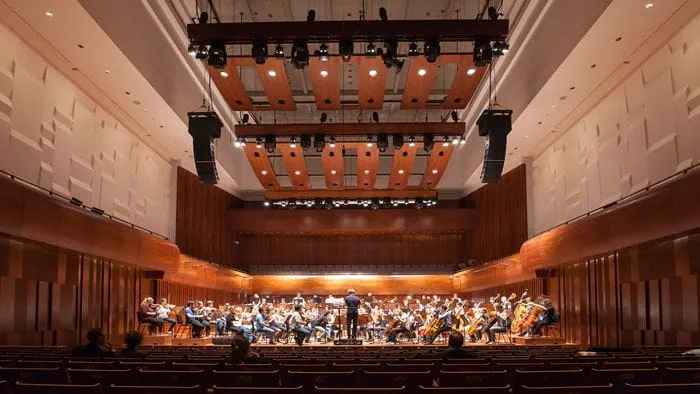As the largest hotel development in the city of Seattle, the Hyatt Regency at 8th and Howell is revitalising a piece of the city’s downtown core. Located next to the Washington State Convention Center, the mixed-use project features 1,260 guest rooms, 52 meetings rooms, and four ballrooms, as well as street-level retail and underground parking.
Working with LMN Architects and R.C. Hedreen Co., Arup’s multidisciplinary team targeted a high-efficiency design with low operating costs. We also collaborated closely with Sellen Construction to mitigate site-based constructability issues and minimize operational costs from the facility’s energy usage.
Mechanical matters
Striving to make the hotel as efficient as possible, we integrated a heat recovery system the captures heat waste from the exhaust air of the building. This heat is then used for multiple functions, including space heating and domestic hot water. Dedicated ventilation air to each hotel room ensures good indoor air quality, and floor-by-floor systems allow for better air balance. We also focused closely on the room-to-room acoustics of the mechanical systems to provide for guest privacy.
Our plumbing engineers worked with the contractor and the City to ensure code compliance with an alternate Sovent system for plumbing waste — achieving significant cost savings. The laundry system was also designed with greywater recovery that can serve both this project and future development on the block.
Project Summary
45 floors
1,260guest rooms
LEEDGoldcertified
Electrical efficiency
As the hotel is so large, the electrical system in the building was designed to support very large loads including commercial kitchens, a huge laundry room, over a thousand hotel rooms, and more than forty meeting spaces.
The electrical system was also designed to meet stringent Seattle energy requirements, which necessitated an end-use metering system. This allows our client to track which parts of the building are using unusual amounts of power over time, helping them zero in on how to make their own systems more efficient.
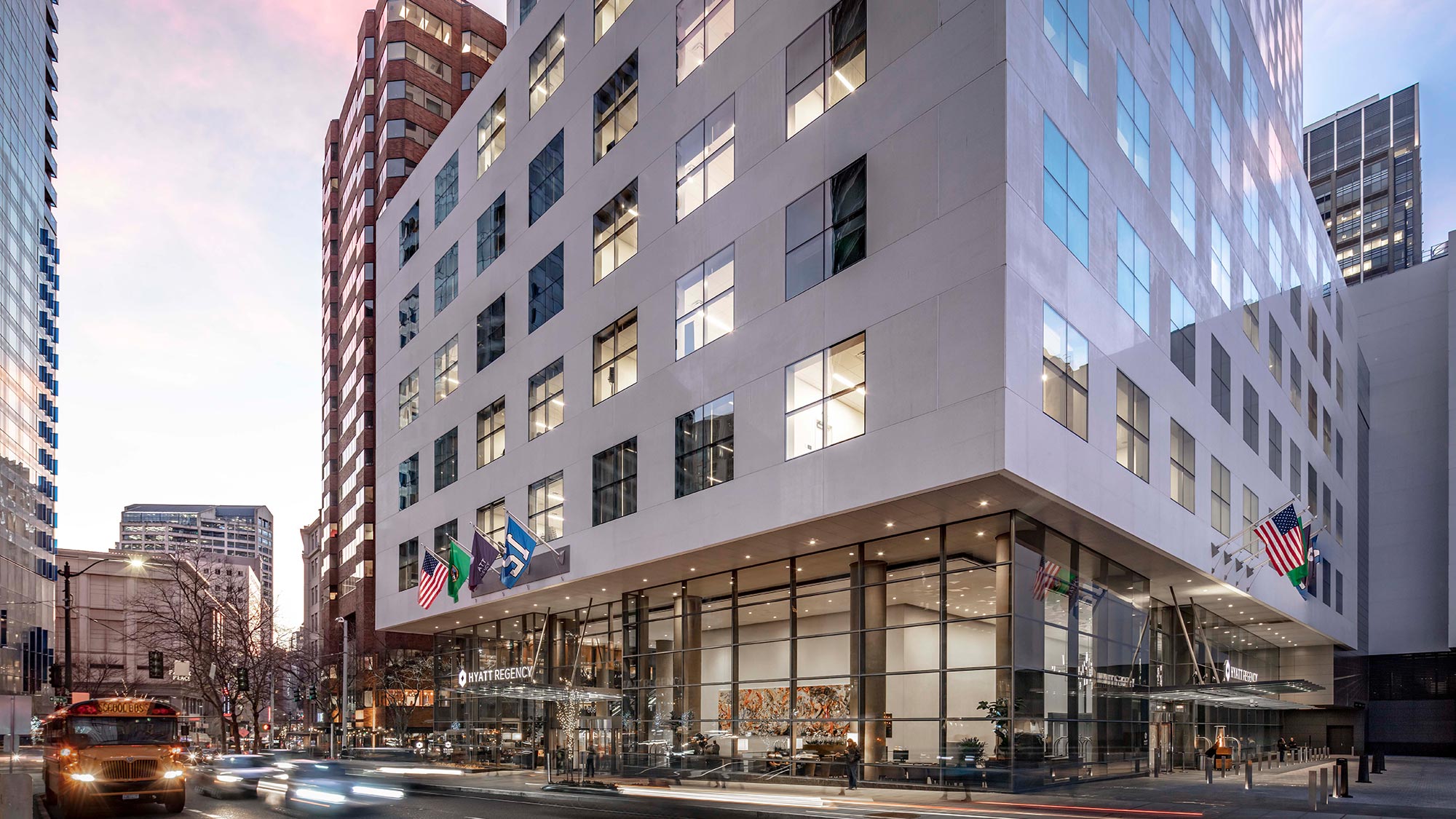 ;
;

