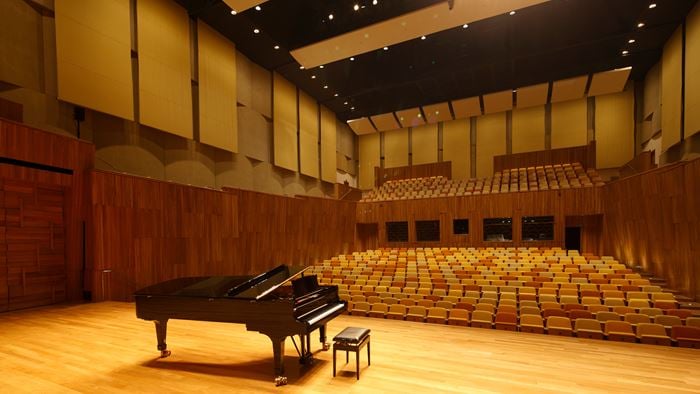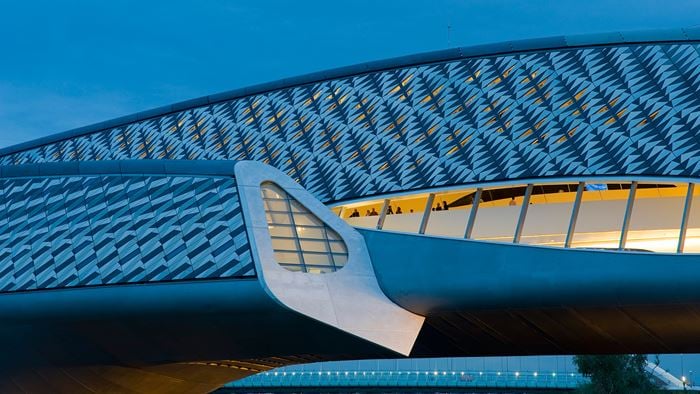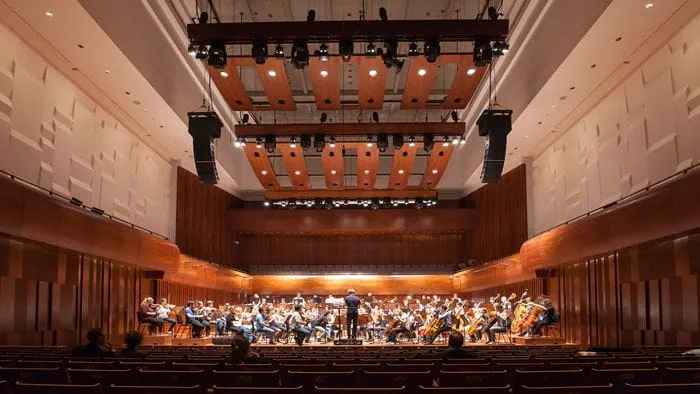Paul & Henri Carnal Hall, a new addition to the prestigious Institut Le Rosey boarding school in Switzerland, will support Le Rosey’s arts education program and performances by international orchestras, choirs, artists, and speakers. The building houses an 800 seat symphony hall, rehearsal studio, black box theatre, classrooms, library, offices, restaurant, and apartments. Arup worked with Bernard Tschumi Architects, providing theatre planning, acoustics, lighting, structural, mechanical, plumbing, and façade design services.
Acoustic quality
High quality symphonic music requires a quiet environment but the main Geneva-Lausanne train line is less than 100m away. Based on site measurements, computer testing in our SoundLab, and discussions with the owner, we designed the structure of the symphony hall as independent of the rest of the building and supported on springs to absorb train vibrations. The curvature of the dome structure was determined through extensive studies with our theatre planning and acoustics team to minimise the building’s overall volume, yet accommodate the appropriate acoustic volume of the main hall, theatrical equipment, and lighting. We also used the SoundLab extensively to develop the acoustics in the main symphony hall, testing various design options for size, shape, material, and interior design.
Passive design
This low energy building incorporates many passive design features. To reduce overheating in summer and to capture passive winter heating, the building’s shape, thermal performance, daylighting, shading, and glazing were all optimised. Natural ventilation is used in all the building’s perimeter spaces and generally uses simple, manual controls, with single-sided openings for narrow-plan perimeter spaces and cross-flow, to outlets in the roof or roof terraces for the deeper-plan parts of the building. The main hall uses a displacement air-conditioning system with an underfloor air plenum integrated with the spring isolator zone; the black-box theatre and music rehearsal rooms use overhead air conditioning systems. All air conditioning and ventilation systems include heat recovery. Chilled water is provided by high-efficiency air cooled chillers with adiabatic cooling of intake air. Heating is provided by high-efficiency gas boilers and radiators, radiant floors, and tempered ventilation air. The result is a building with only a few, small, highly-efficient mechanical systems and very low annual energy consumption.
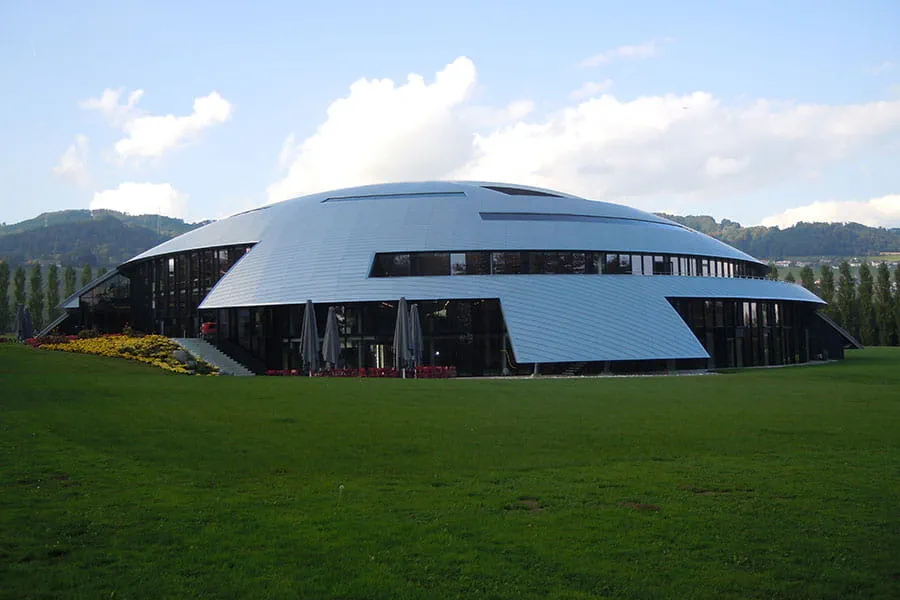 ;
;


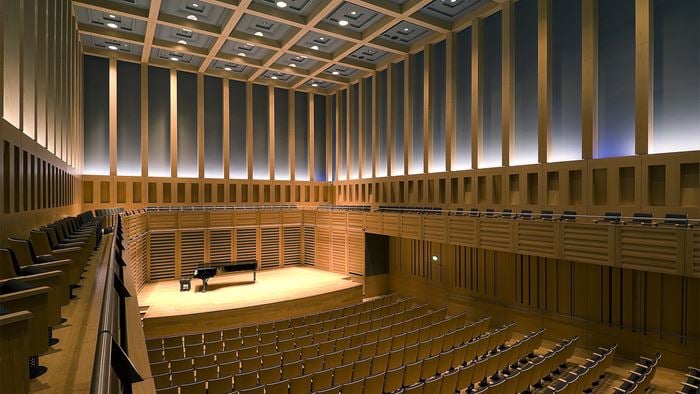
.jpg?h=394&mw=700&w=700&hash=EBE45BCB26B453065CCDF3996BF6BB34)
