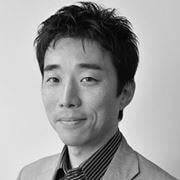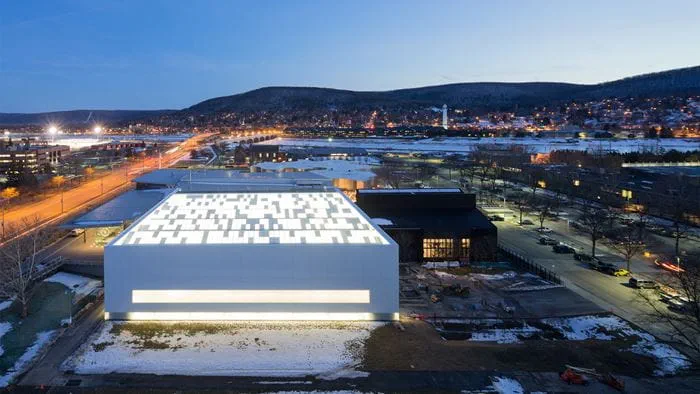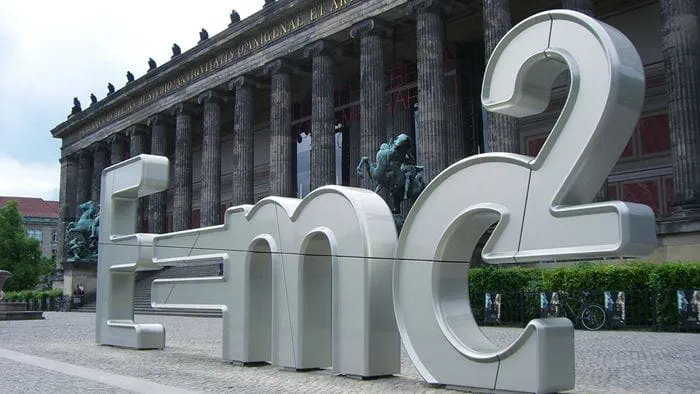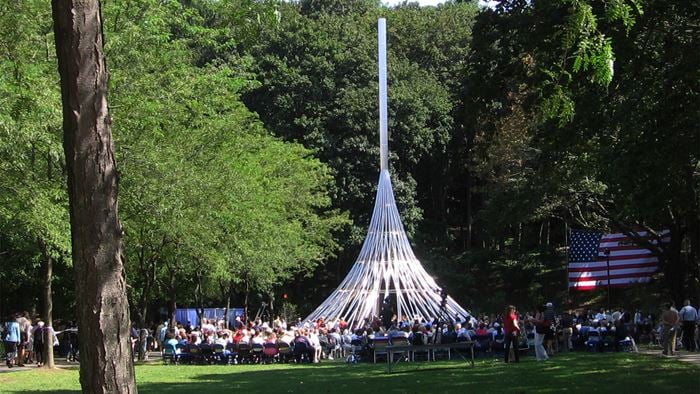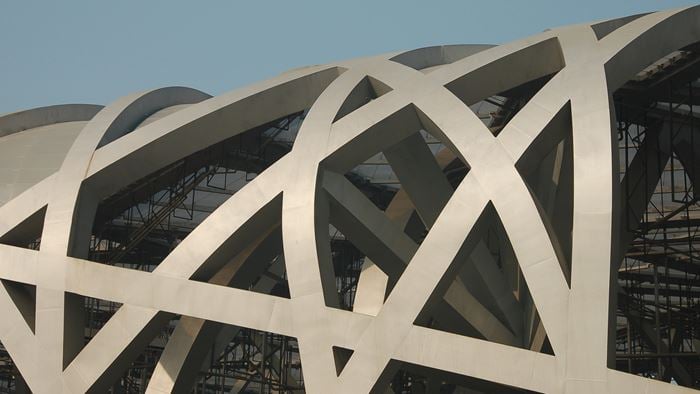Completed in 2021, Maruhon MakiArt Terrace is a landmark in Ishinomaki that symbolises the city’s reconstruction and revitalisation a decade on from the 2011 Great East Japan earthquake.
With impressive white walls against a scenic mountain backdrop, the building is designed as a communal hub and an emergency shelter for the local community as well as an attraction for visitors from afar. Combining a civic hall and a cultural centre, it features a series of plain houses connected by an elongated lobby of approximately 160m, creating flexible and open spaces that serve a wide variety of functions, from theatres to galleries to exhibition rooms.
Working closely with the architect, Sou Fujimoto Architects, Arup delivered structural and MEP engineering services to help realise this unique civic complex.
Project Summary
26m ceiling height
160mcolumn-free lobby (approximately)
500people can be hosted in case of emergency
Engineering a resilient long-span structure
In an earthquake-prone area, it is essential that the building adheres to seismic standards and can be used as an emergency shelter for citizens in case of a future disaster. However, ensuring earthquake resistance while creating a pillar-free space in a long series of buildings is not an easy task.
A bright space with daylight from through a large window. © Masaki Iwata+Sou Fujimoto Architects
We arranged reinforced concrete and steel reinforced concrete (SRC) seismic walls on the periphery and the boundary of each building, which enhanced the seismic resistance and improved the acoustic performance of the halls. To realise the long column-free space of approximately 160m, the interior is supported by steel trusses and large cross-section beams. The permanent exhibition building is a column-free 30m x 30m space with two-directional 3D trusses supported on reinforced concrete walls. The temporary exhibition column-free space is formed using storey-height trusses that span 37m between reinforced concrete walls.
Making the top-heavy structure safe
Located on the east side of the building, the main hall reaches a height of nearly 30m and is topped by a fly tower – a 16.4m-wide floorless section that contains lights, curtains and other performance equipment, adding to the load at the top.
To ensure the safety of this top-heavy structure, we used SRC walls with a thickness of 500mm to reduce the frame weight. We also added seismic-resistant walls and steel floor beams to the temporary and permanent exhibition buildings on the other side of the complex to distribute the load more evenly and ensure the small hall in the centre of the building did not take too much stress. In contrast, the backstage building is sandwiched between the main and small halls – two earthquake-resistant elements – so additional reinforcement was not needed for this part of the structure.
Creating an open and welcoming lobby
The façade, with a maximum height of 30m, is mainly separated from the main structure frame except the roof and part of the mezzanine slab. There are nominal columns and divisions to maximise the interior space and allow natural light to flood into the lobby. By constructing a plate with concrete on the steel plate, we ensured the strength and rigidity of the façade.
A large canopy on the lower part of the façade provides horizontal support, while eccentric braces and hat trusses above the canopy create an open lobby space. In addition, we provided a novel solution by designing a new pin joint at the centre of the façade to connect the main structure with bracing along the façade’s mullions.
Completed in 2021, new landmark in Ishinomaki that symbolises the city’s reconstruction and revitalisation. © Masaki Iwata+Sou Fujimoto Architects
Optimised as a whole and individually
Our MEP engineers optimised the heating, ventilation and cooling system as a whole while serving the needs of individual areas. Three types of air-conditioning systems – including reheat dehumidification system, dual coil system and coil bypass system – are used to meet various environmental criteria for specific function spaces.
In the theatre, back-seat air-conditioning is used to ensure occupant comfort and we worked closely with the architect to adjust the shapes of the seat backs to create an optimum airflow. For the exhibition and storage rooms, to effectively preserve the precious exhibits, chemical filters and steam humidifiers are installed in the air handling units to strictly control the temperature, humidity and air quality.
We used Autodesk Revit modelling to precisely integrate air conditioning and electrical systems into the triangular roof design, making the equipment, pipes and ducts go unnoticed.
A high-quality acoustic experience
To ensure the best possible acoustic experience for theatregoers, the machine room and air handling units were located on the rooftop away from the main halls, and appropriate sound attenuators were installed in the ducts.
In addition, we have installed a dedicated transformer for the stage equipment, lighting and PA system to prevent electrical noise from interfering with speakers.
© Masaki Iwata+Sou Fujimoto Architects
Fully prepared
A range of measures have been taken to ensure business continuity and provide a comfortable shelter for people nearby in case of a disaster.
The lobby area adopts the floor radiant cooling and heating system to provide equal comfort to people who gather here when a disaster occurs. Fresh air to the lobby passes through the pit for exchanging heat with the ground. By harvesting energy from using the cool and warm pit and rainwater reuse system, we helped realise a comfortable and energy-efficient space.
The water tank capacity is adequate for washing hands and draining toilets in the event of an evacuation, and there is an emergency drainage tank in case of a break in the pipe connection to the outside. Additionally, we reserved a 72-hour backup electricity supply for air conditioning and lighting.
The Arup Journal 2021 Issue 2
Find out more about this project in The Arup Journal, which showcases the best of our firm's work. In this issue, we explore how our seismic design shaped the Maruhon MakiArt Terrace - a multi-purpose community centre which symbolises new beginnings a decade on from the devasting 2011 earthquake and tsunami in Japan.
Download the Arup Journal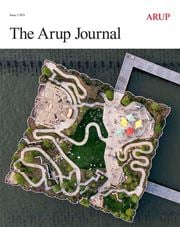
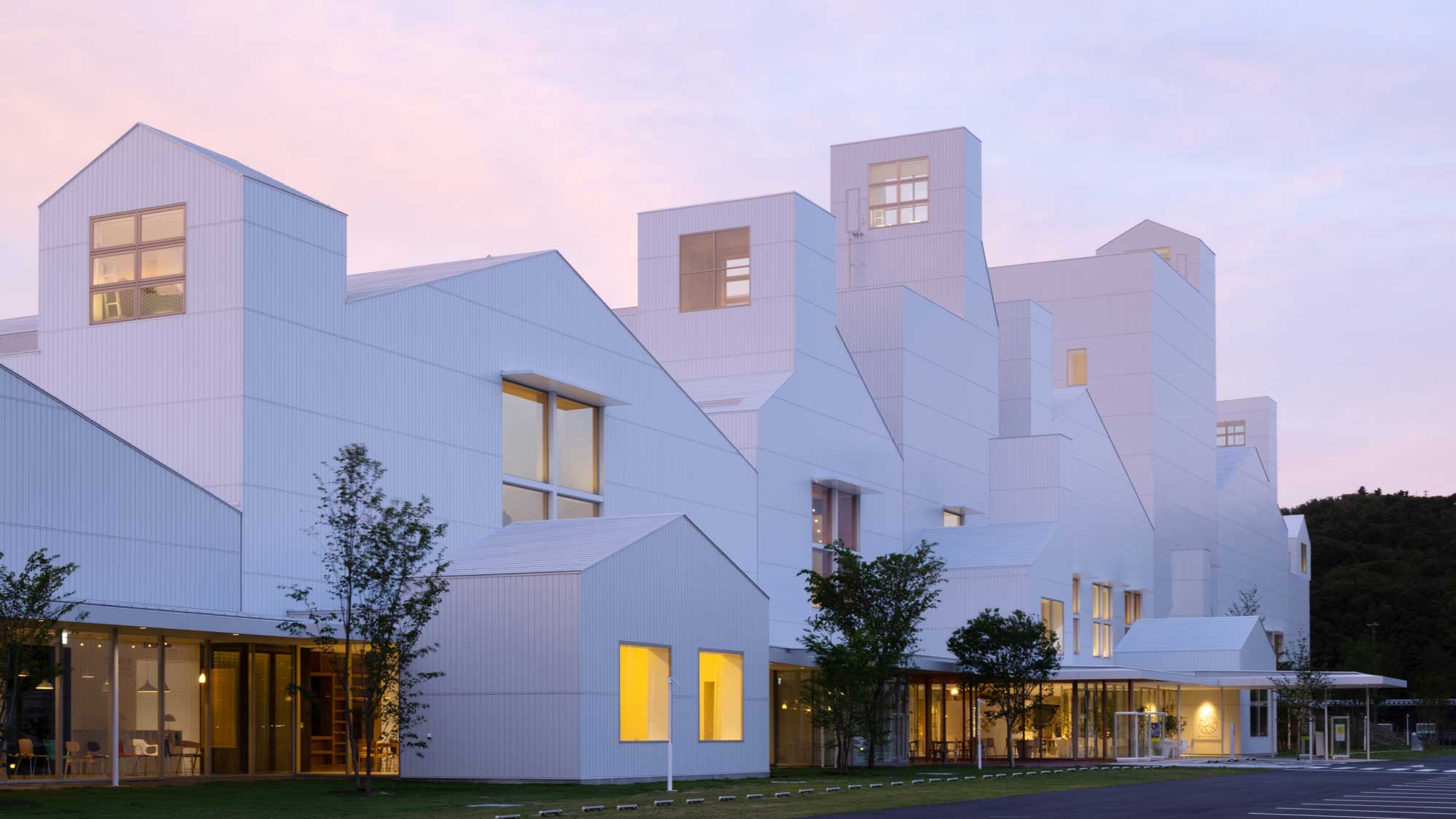 ;
;
