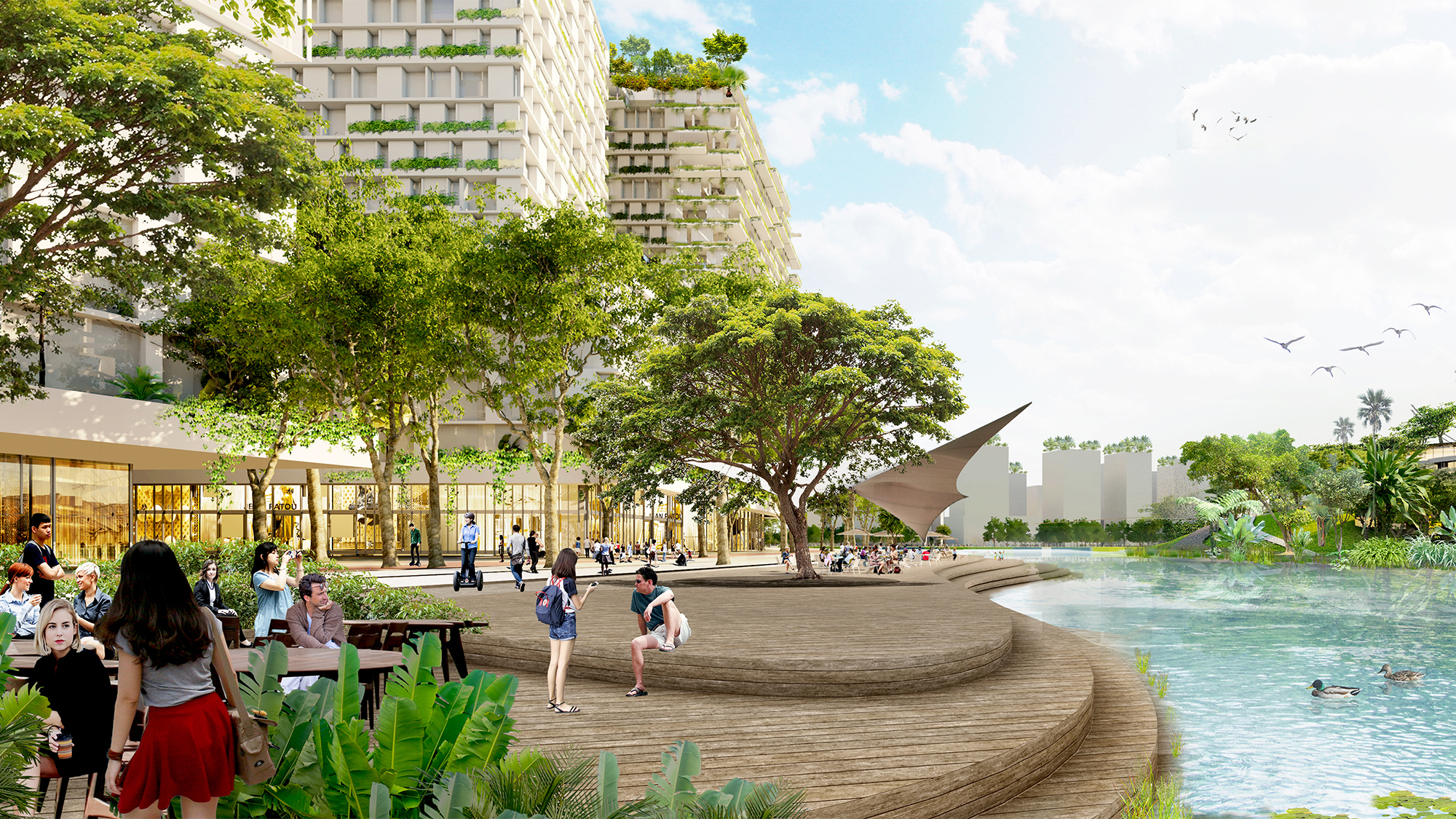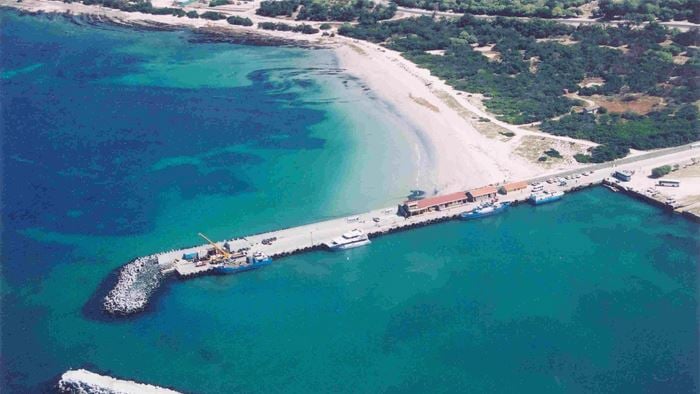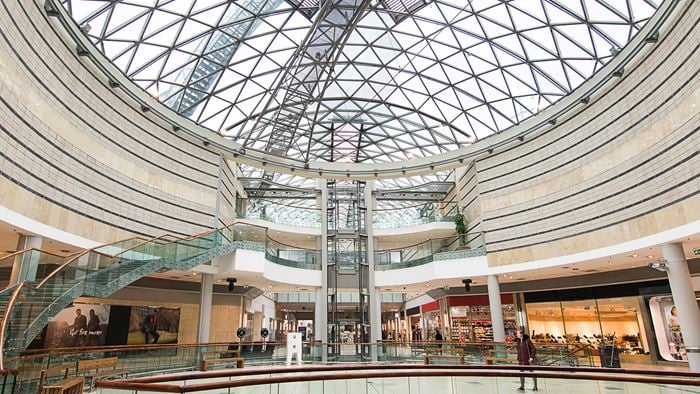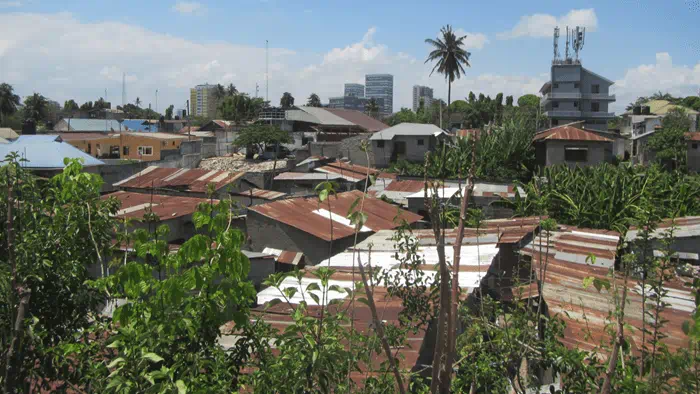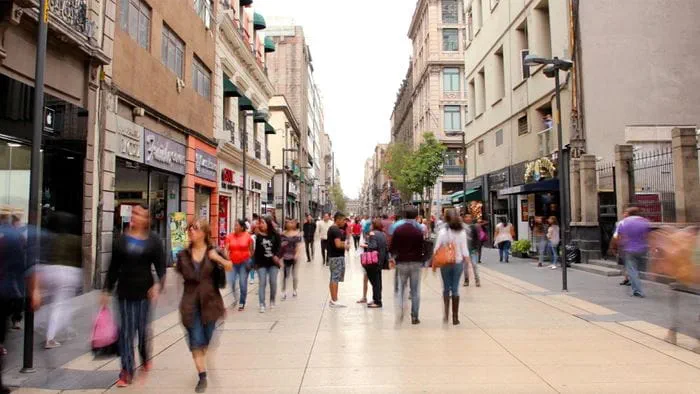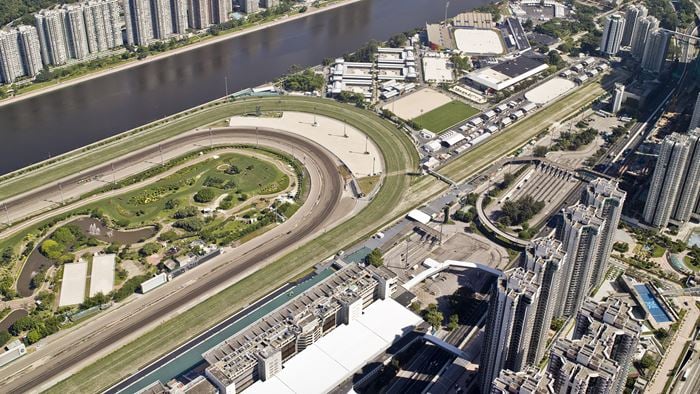Jurong Lake District is a key growth area in west Singapore, planned as part of Urban Redevelopment Authority’s efforts to create new commercial activities, amenities and recreational facilities outside the Central Area of Singapore.
KCAP Architects&Planners, leading a multidisciplinary winning design team consisting of SAA Architects, Arup, S333 and Lekker developed a high-density mixed-use concept masterplan with the ambition to develop the area into a new mixed-use business district and home to the future high-speed rail (HSR) terminus in Singapore. A key focus of the winning conceptual plan submitted involved the integration of new waterways and a series of green spaces within Jurong Lake District whilst manifesting a strong, distinctive identity.
Arup’s involvement in the masterplan includes a multidisciplinary offering spanning across transport planning, civil engineering, infrastructure masterplanning, underground space planning, sustainability consulting, economic analysis and water sensitive urban design. Arup’s extensive experience in delivering sustainable and resilient communities will help achieve the district’s vision of innovative interconnected precincts serviced by sustainable urban infrastructure, and an inclusive community living defined by greenery and vibrant public spaces.
Project Summary
360ha district
45hatransit-only zone
17kmof waterfront space
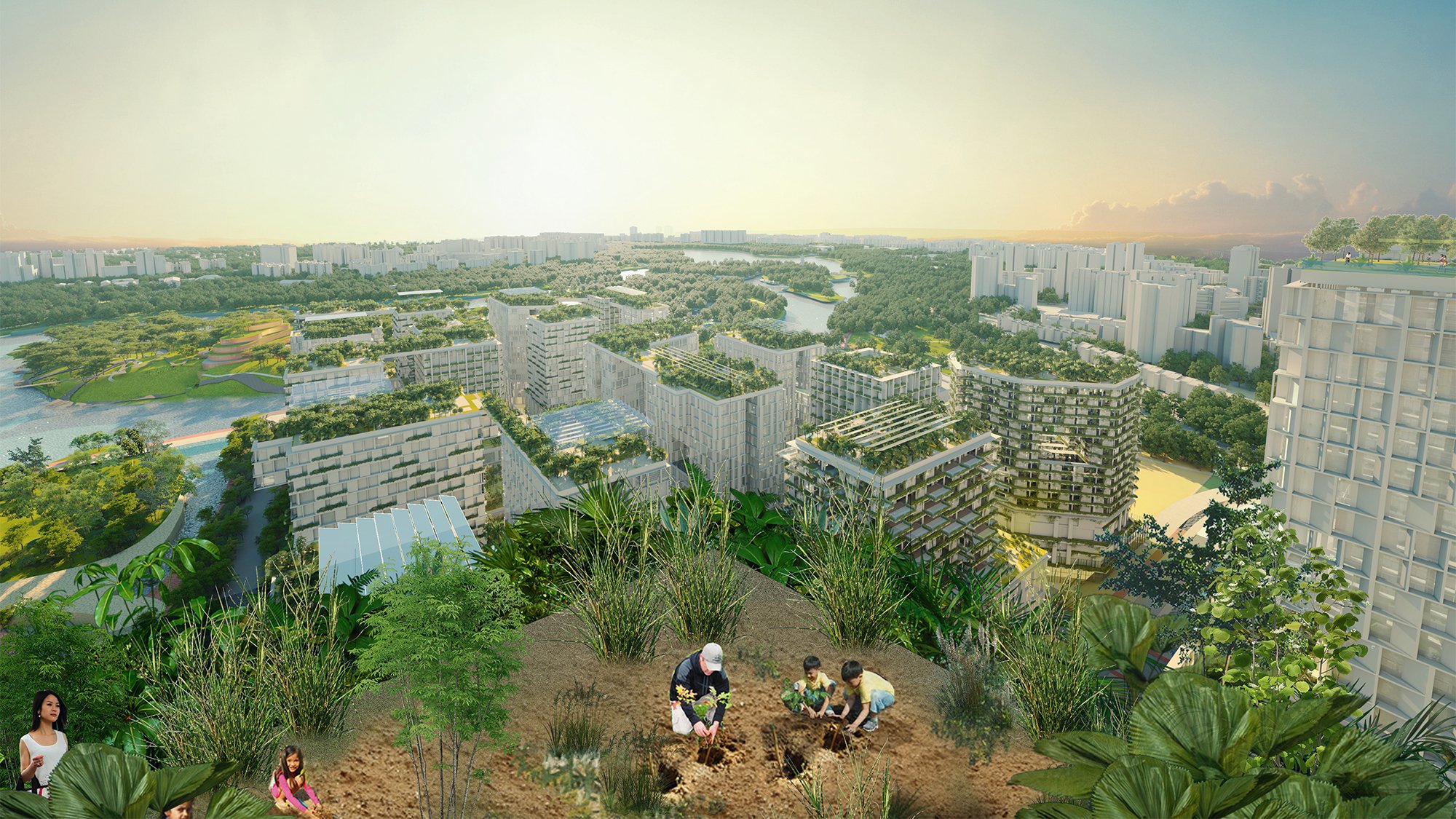 ;
;

