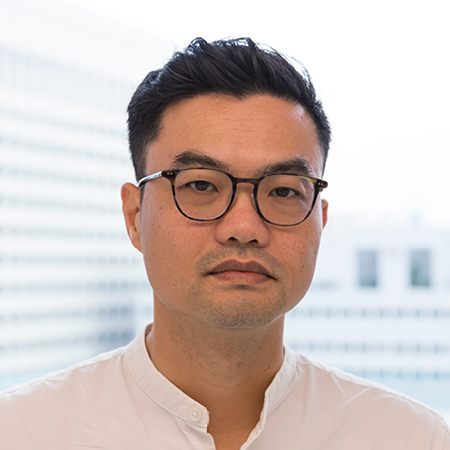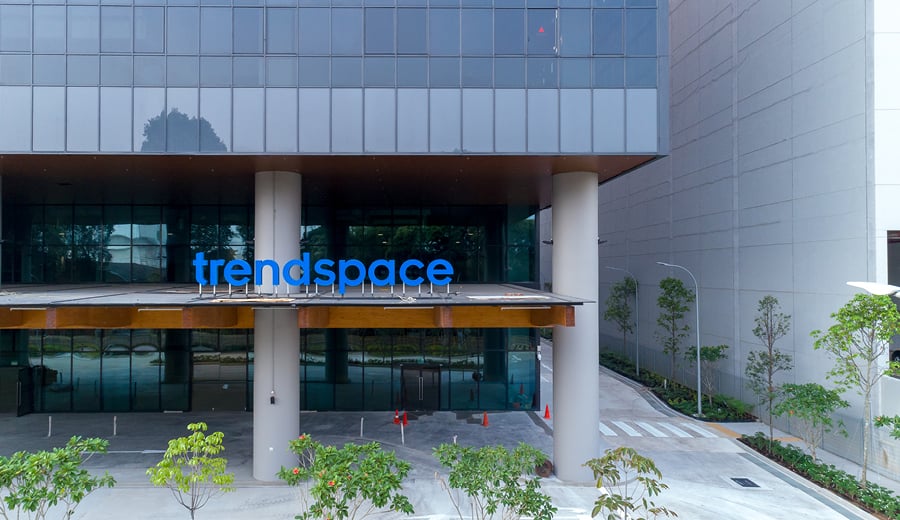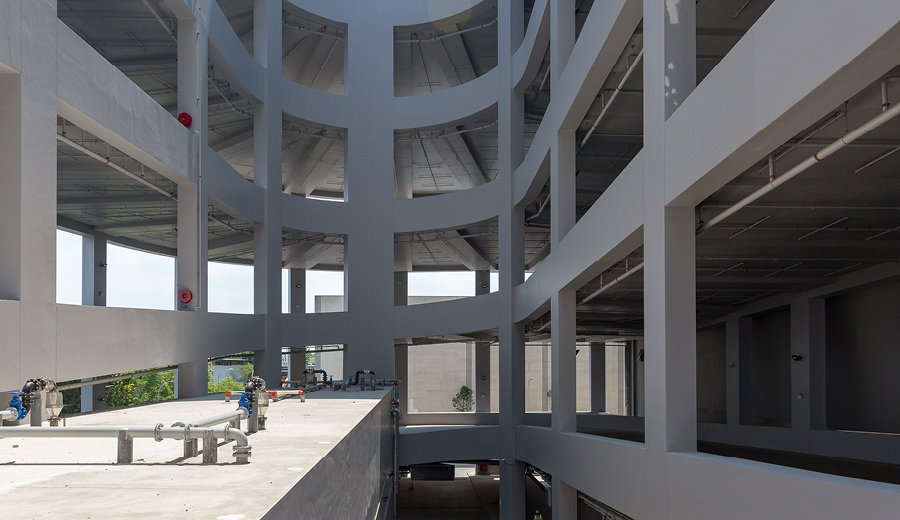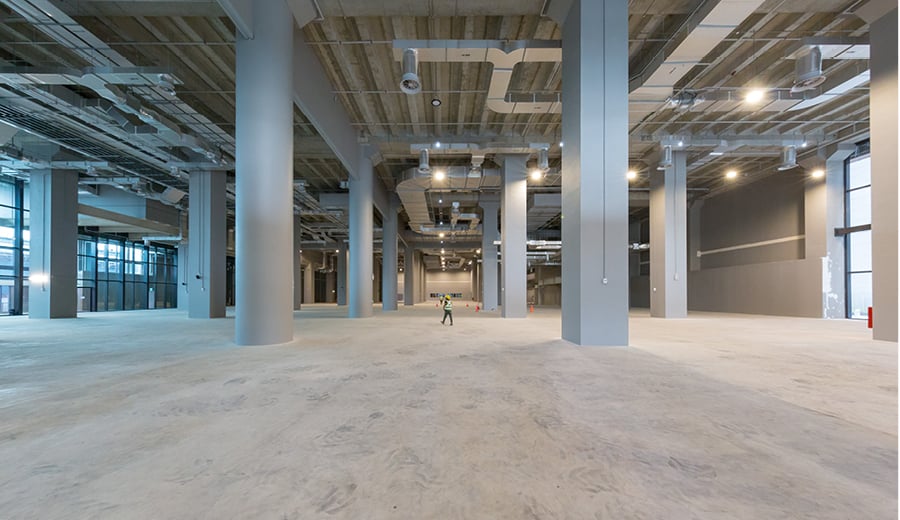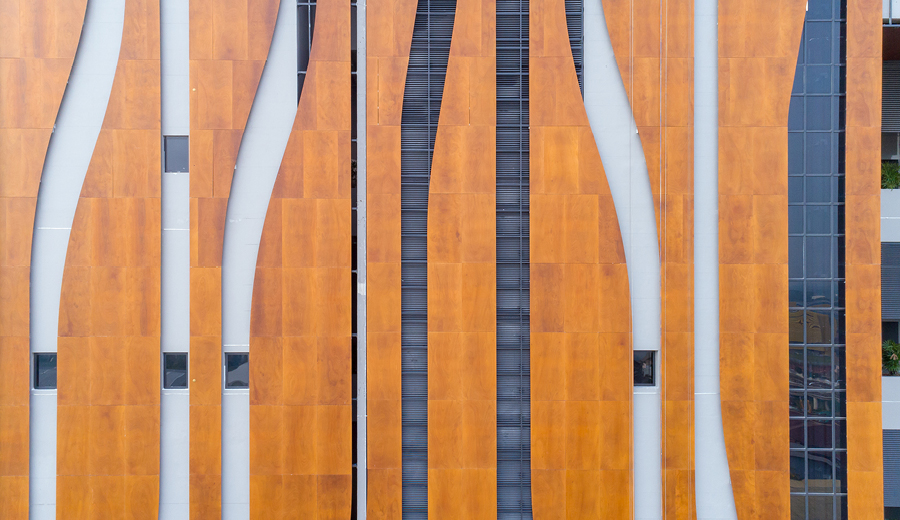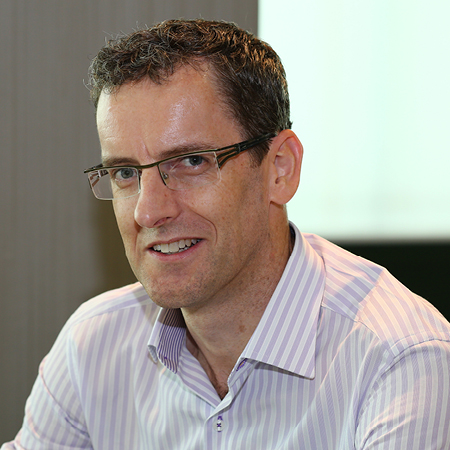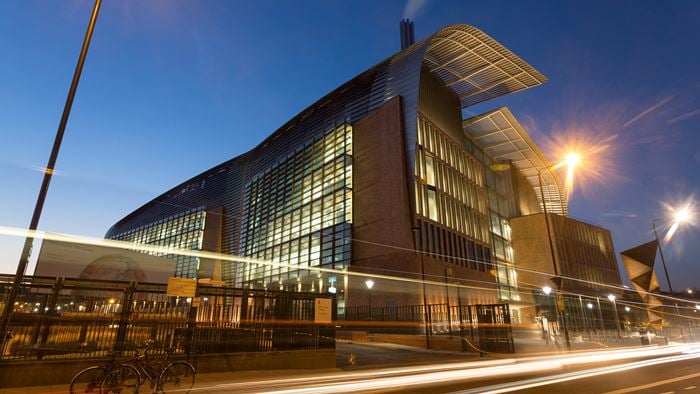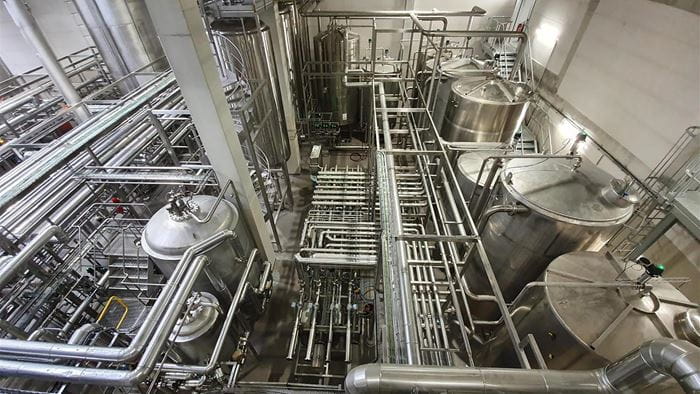JTC trendspace, located at Sungei Kadut in the north of Singapore, is the city’s first multi-storey, multi-tenanted development for its furniture and furnishings industry. It contains 500m2 to 1,000m2 large modular units with the flexibility of expansion, a training institute, an experience centre at the atrium, a rooftop garden, and co-working spaces.
This eight-storey furniture hub is set to house industry players involved in manufacturing, interior fit-outs, design and distribution. The idea is that clustering would allow different players to tap into each other’s competencies, encourage collaboration and resource sharing, and enhance the competitiveness of Singapore’s furniture industry.
Commissioned by JTC Corporation, we provided Civil, Structural, Mechanical, Electrical and Building services engineering services, as well as Environmentally Sustainable Design.
The defining feature of our proposed designs was a push for construction productivity through precast concrete columns, precast beams with a ‘lotus root’ system, and precast slabs. This aligned with Singapore’s drive towards Design for Manufacturing and Assembly (DfMA) to encourage the design of construction work to be completed offsite in highly automated and controlled facilities, with simplified onsite assembly. DfMA significantly reduces reliance on manual labour, achieving greater productivity and quality.
Project Summary
200 'lotus root' connections
70%precast slabs, beams and columns
4,000,000kWhenergy savings annually
“JTC trendspace was the first project to launch as part of the Sungei Kadut masterplan driving Singapore’s evolution of manufacturing. This was a great opportunity for Arup to help deliver highly innovative design and pave the way for more high-rise and multi-use facilities aiming to synergise like-minded businesses in one location. ”
Mak Swee Chiang Principal
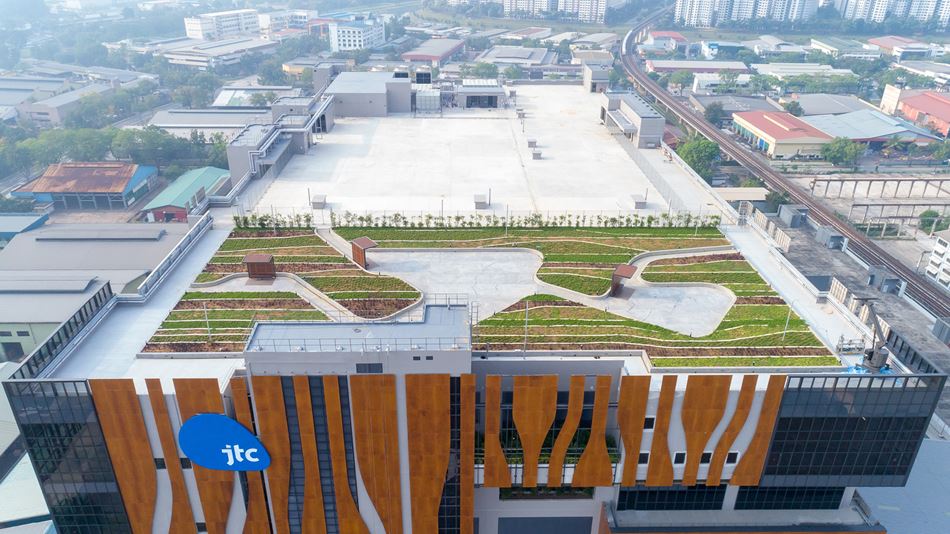
Fitted like building blocks
Our team proposed the precast concrete ‘lotus root’ system at the tender stage, which the main contractor adopted and developed during construction. This system involved fitting precast columns with protruding reinforcement bars (rebars) into large holes that were created in precast beams. Nibs along the edge of the precast beams supported the precast slabs. Once the elements were in place, concrete was poured to stitch them together.
Typically, the column-beam junctions are challenging and congested areas with rebars colliding horizontally and vertically. Pre-casting most of this complex intersection greatly reduced or eliminated manual interventions and the need for temporary falsework, such as scaffolding, to support the formwork. No formwork is required, simplifying the assembly of column-beam intersections.
Like joining building blocks together, this ‘lotus root’ system enhanced productivity and greatly simplifies and standardises the structural design and connection detailing. In turn, less time and labour input is spent under the sun, which may compromise construction quality and accuracy. JTC trendspace is amongst the few projects in Singapore to adopt this ‘lotus root’ connection system.
Setting new industrial standards for sustainability
JTC trendspace was awarded BCA’s Green Mark Platinum certification for new non-residential buildings.
Arup’s cross-ventilation study helped to optimise the design and layout of each floor to encourage natural ventilation within workshop spaces. Working with the architect, our computational fluid dynamics analysis modelled multiple scenarios, which helped determine the proposed design of each floor, including the recommended floor-to-ceiling height, placement of windows and location of offices at the mezzanine floors. This sustainable design feature sets the precedent for industrial buildings of the same category that are typically more reliant on air-conditioning systems and mechanical ventilation.
“Arup drove the optimisation of energy systems, helping to achieve cost efficiencies and reduce carbon footprint for this boundary-pushing project across industrial buildings in Singapore. ”
Scott Munro Associate Principal
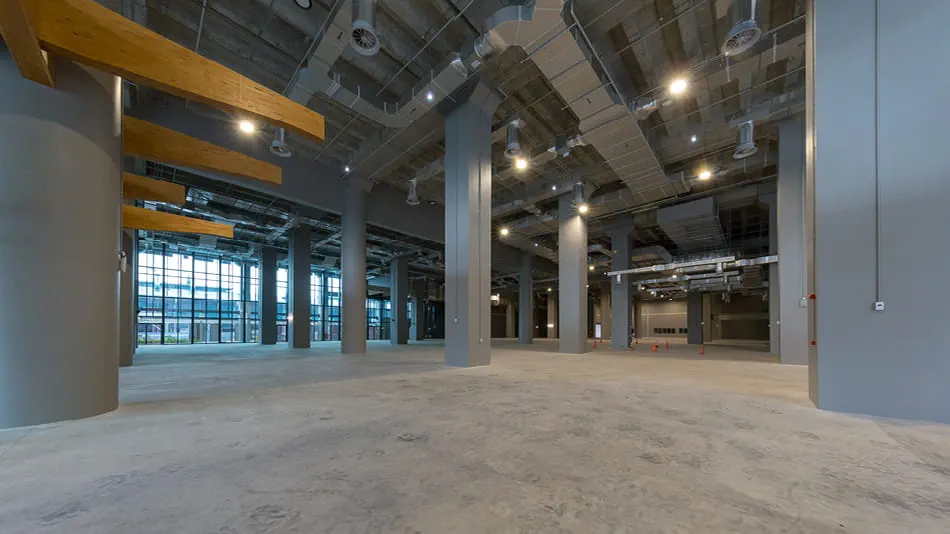
Chiller performance also achieved 40% energy consumption savings, while our solar radiation analysis influenced the design of a high-performance façade determining occupants’ thermal comfort level. We collaborated with the landscape architect on greening measures, which resulted in a roof garden offering a green and relaxing space for occupants.
This furniture hub achieves more than 4,000,000kWh energy savings a year and is about 30% more energy efficient than buildings of the same category across Singapore.
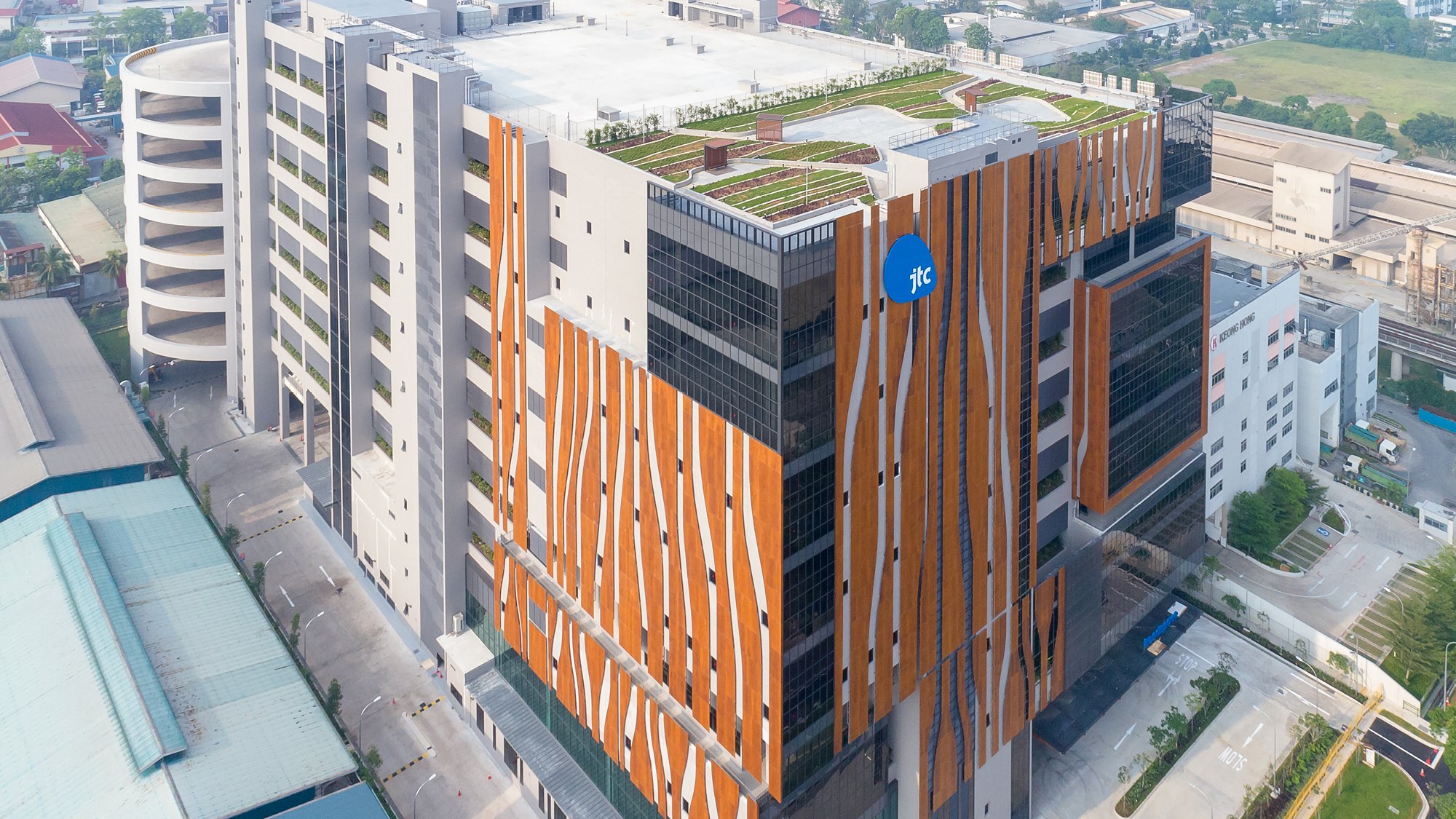 ;
;

