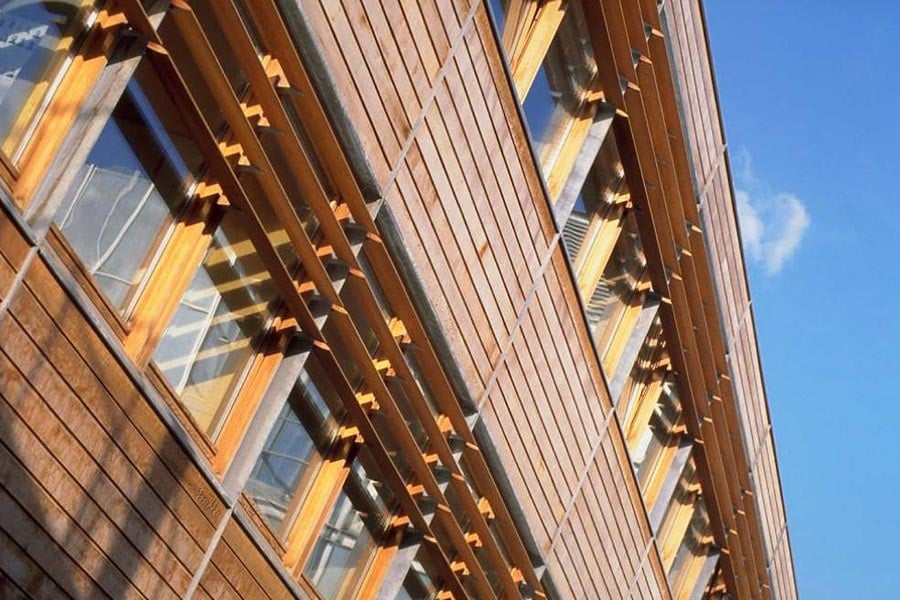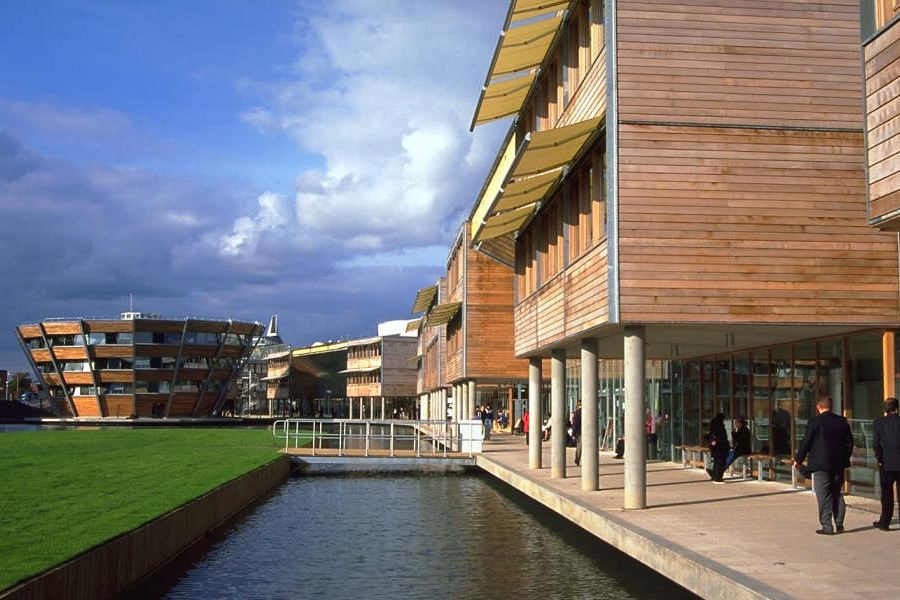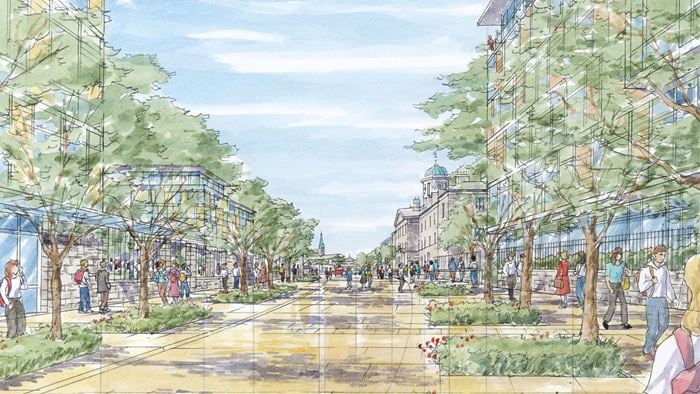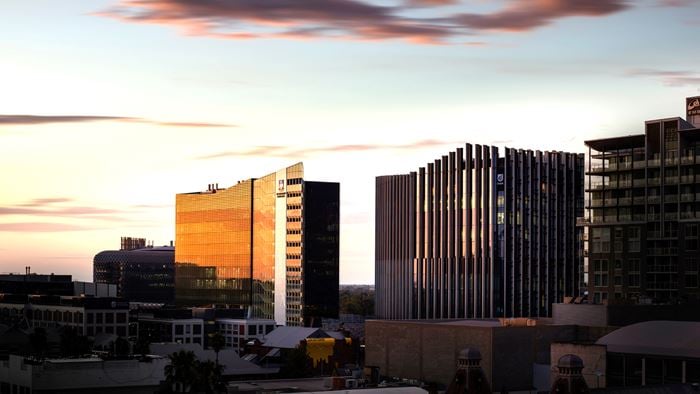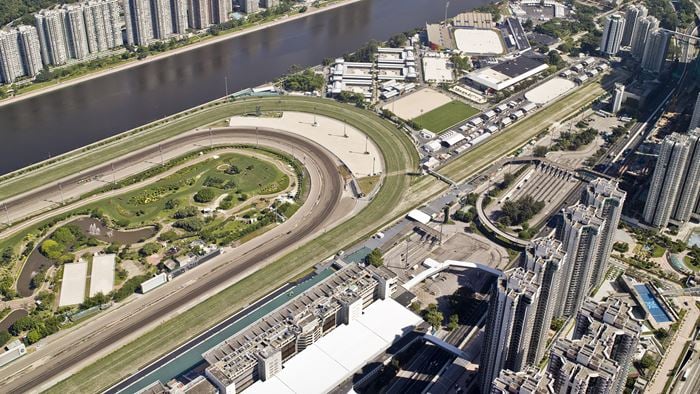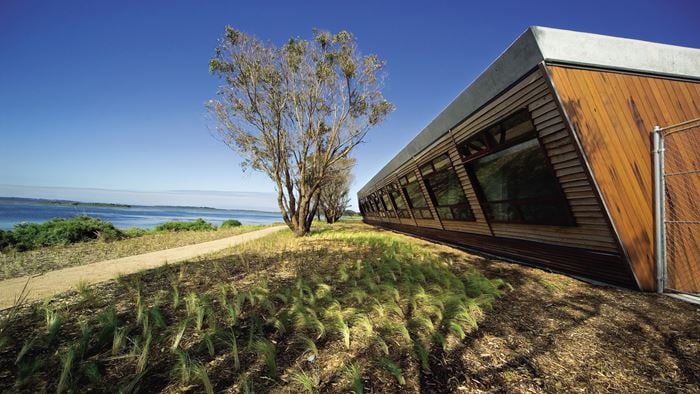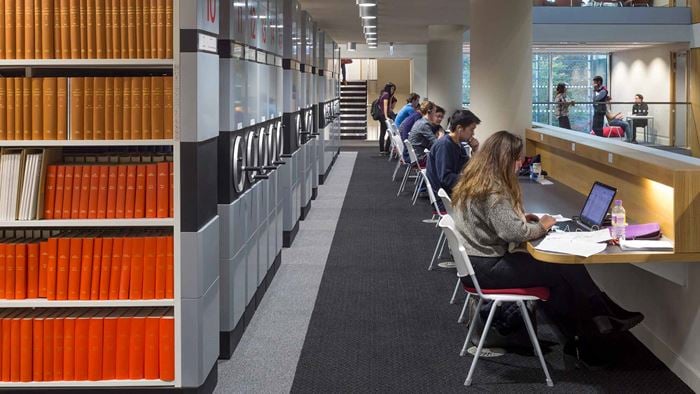Arup provided civil, structural and building services engineering design, planning supervision and acoustics and fire consulting for this extension to the University of Nottingham’s Jubilee Campus.
Additions included new faculty buildings, dining and catering facilities, learning resource centre, residential buildings and site works on a 6ha brownfield site.
Low energy
The buildings adopt low-energy design techniques to create a sustainable solution without compromising the need for an adaptable and pleasant working environment.
Arup worked closely with the architect to design academic buildings that are mechanically ventilated and heated using systems that are more energy efficient than natural ventilation. Air handling units were designed specifically for this project.
Other low-energy design features include louvers for ventilation, light shelves that allow natural illumination into the building, photovoltaic cells and high-performance insulation for heat and sound.
Award-winning
The Jubilee Campus won the Building Award in the British Construction Industry Awards 2000. The Judges noted that:
“Highly sustainable design and immaculate construction have delivered a sophisticated but remarkably economical result. Students will be stimulated by the complex, which has established a new benchmark for university buildings. ”
Following the completion of Jubilee Campus, Arup and the design team were appointed to work on the subsequent National College for School Leadership.
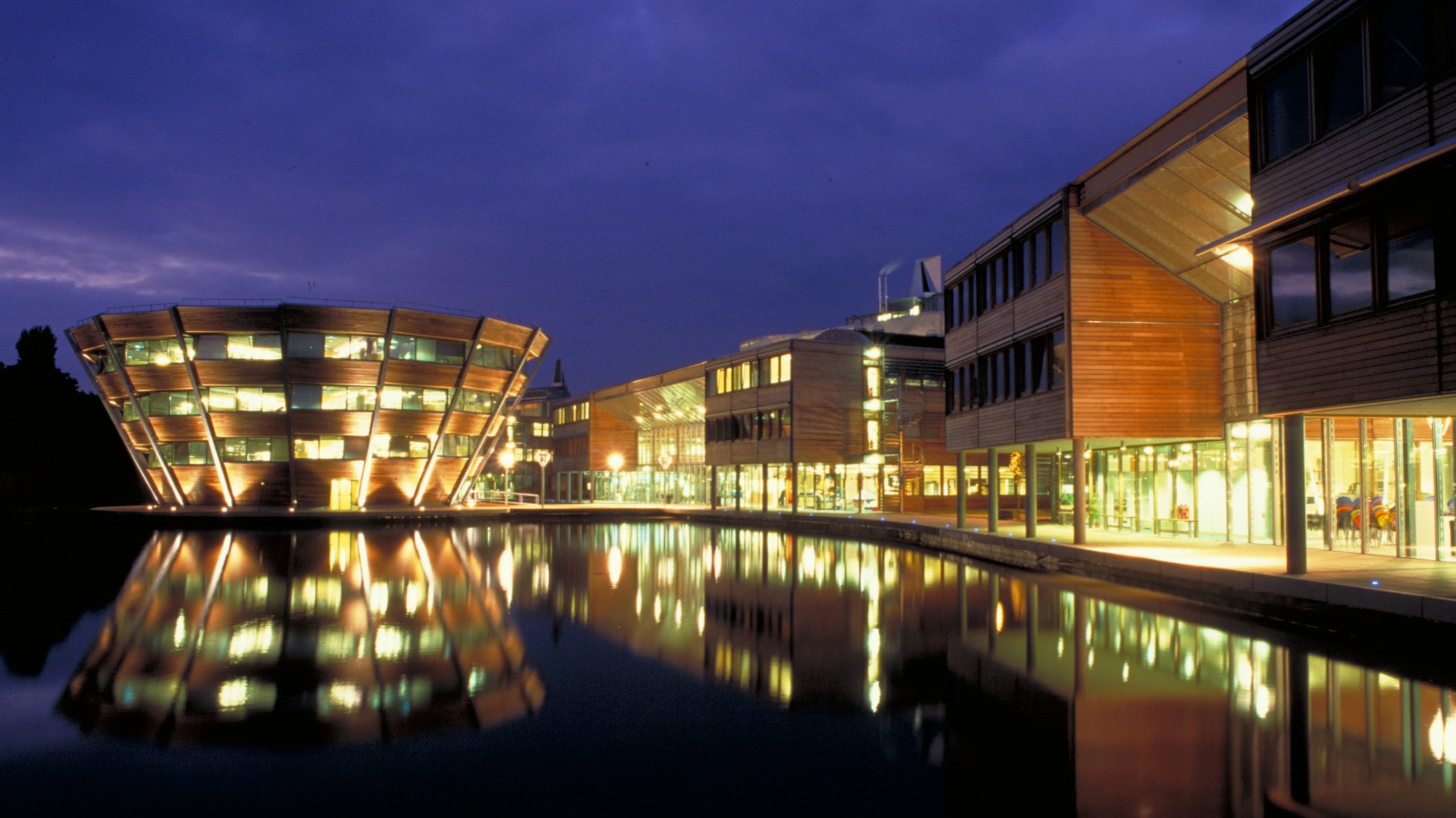 ;
;

