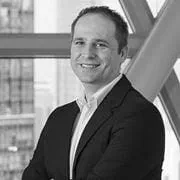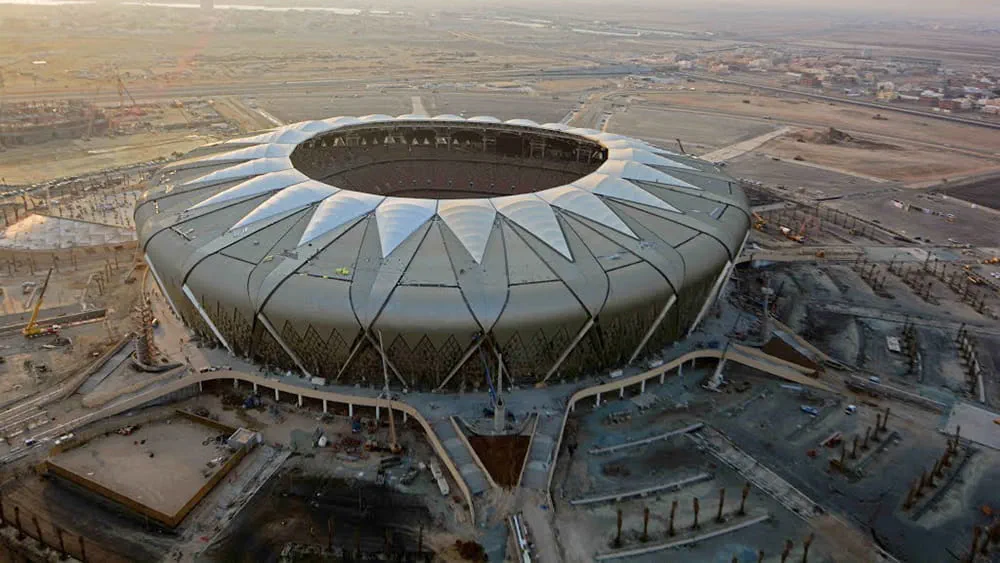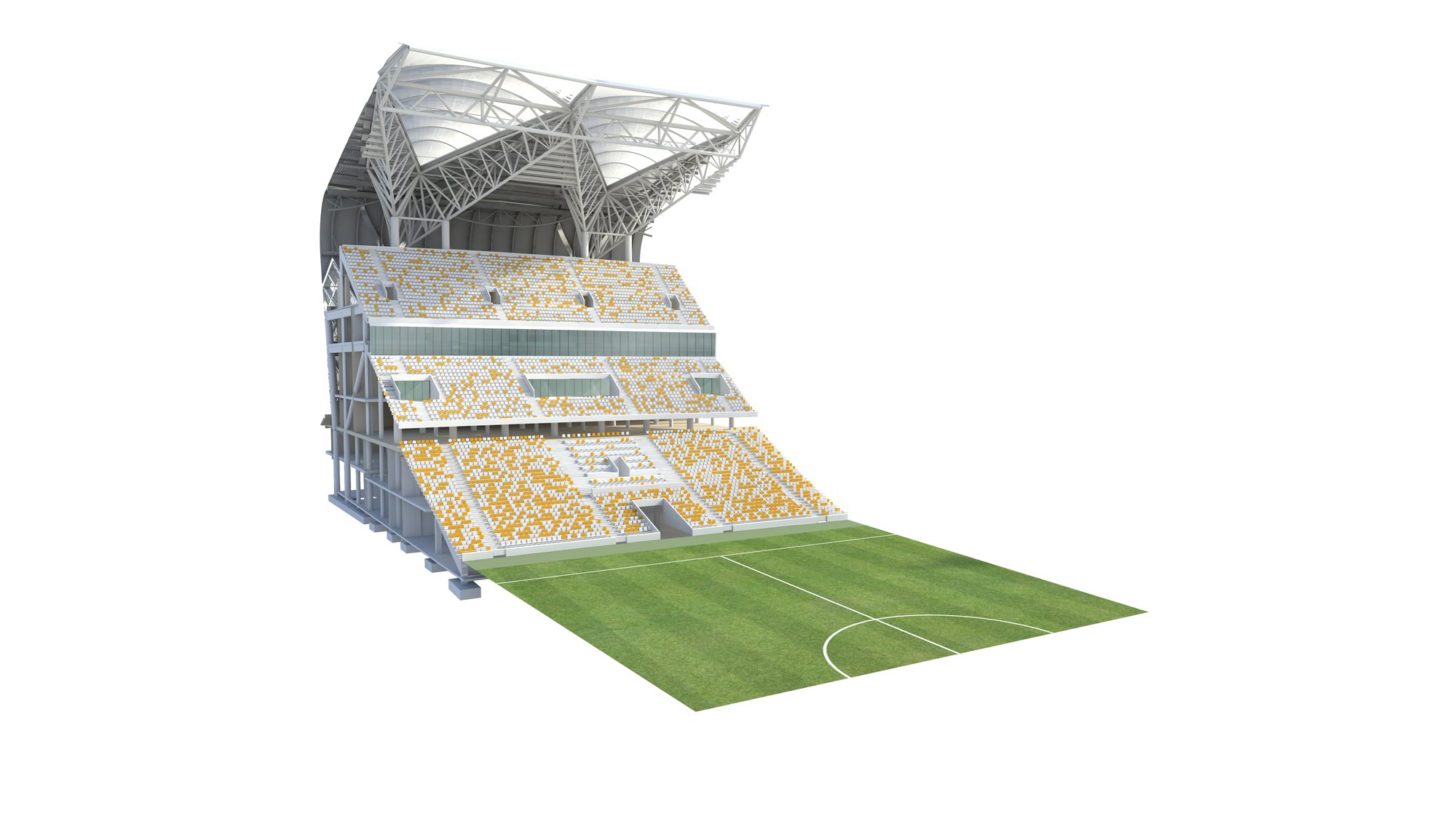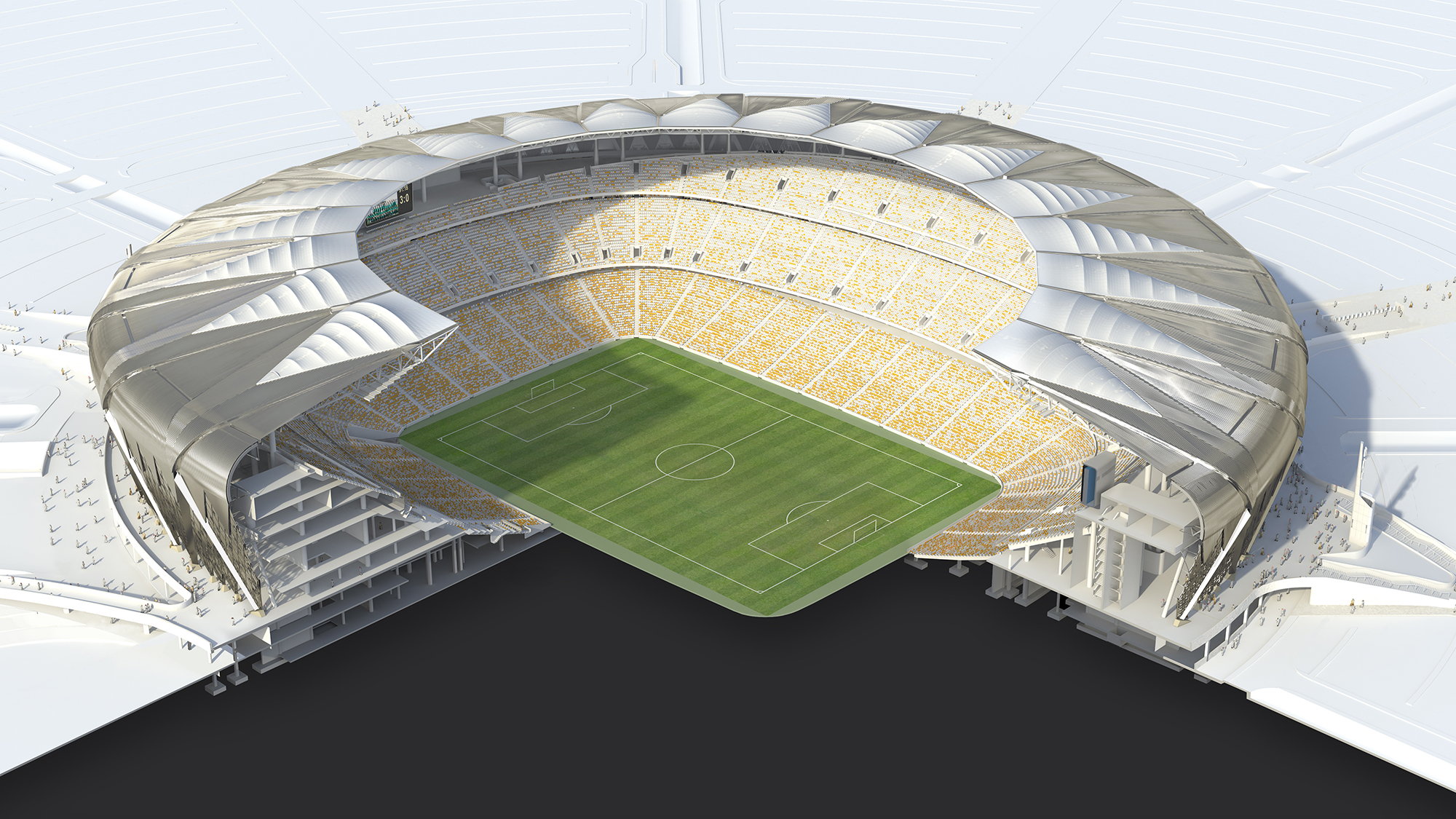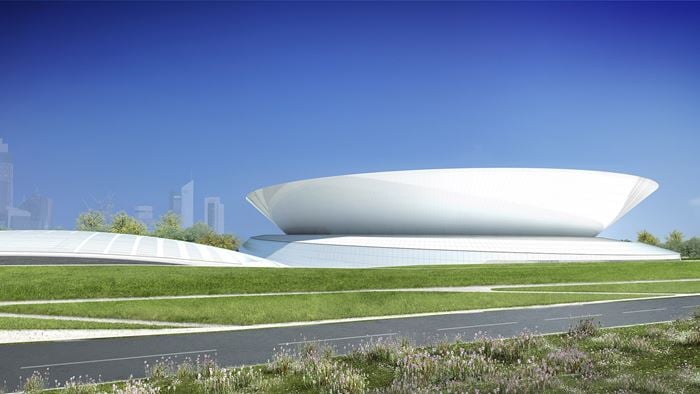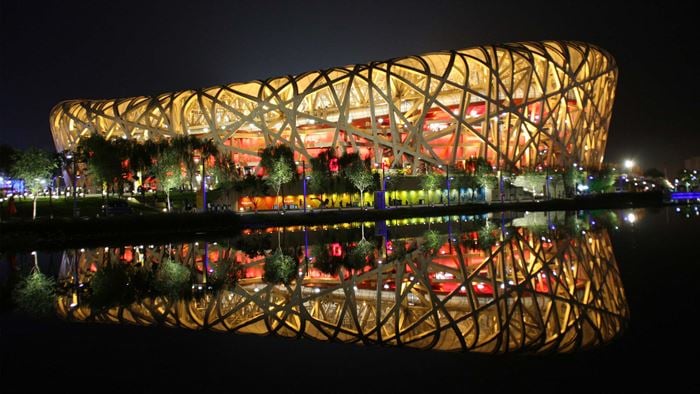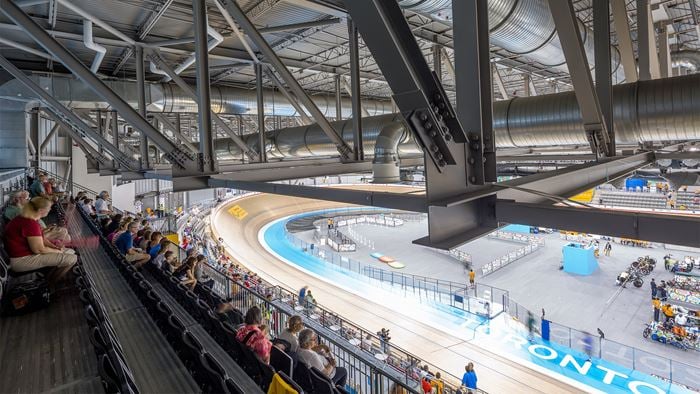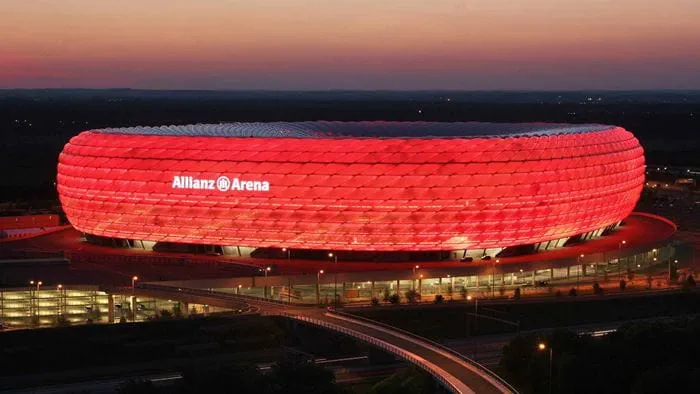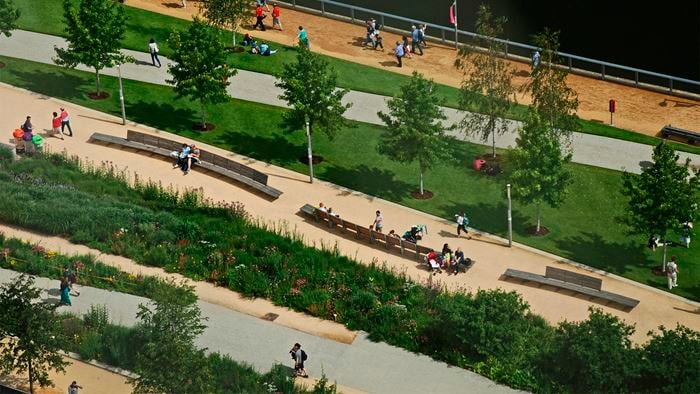Elegant, respectful and versatile, the King Abdullah Sports City Stadium in Saudi Arabia combines traditional Islamic architecture with innovative design to form a highly functional, sustainable and flexible building.
This original stadium reflects its location in two ways: in its response to the geology and climate in which it is situated; and in its recognition of the fact that it is in one of the world's most devout Muslim societies.
Inspirational architecture
The stadium at King Abdullah Sports City is home to the two Saudi premier-league football teams that are based in Jeddah, AI-Ittihad and AI-Ahli. With 60,000 seats, the new stadium is far larger than any other in the country, despite the fact that football is Saudi Arabia's main sport. It not only facilitates larger crowds but for the first time enables the country to host events such as the AFC Asian Cup. The stadium has therefore been designed to comply with FIFA, Green Guide and IBC guides and codes.
The intention is much broader than just providing this facility. As well as giving people a place in which to watch sport, the hope is that it will inspire them to participate in an effort to improve general fitness within the Kingdom - and there are facilities to help them do so. In addition to the stadium itself, there is a 10,000-seat indoor multipurpose sports hall, a 1,000-seat outdoor athletics stadium and track, as well as three football pitches, four five-a-side football pitches, six tennis courts and warm-up facilities for athletics.
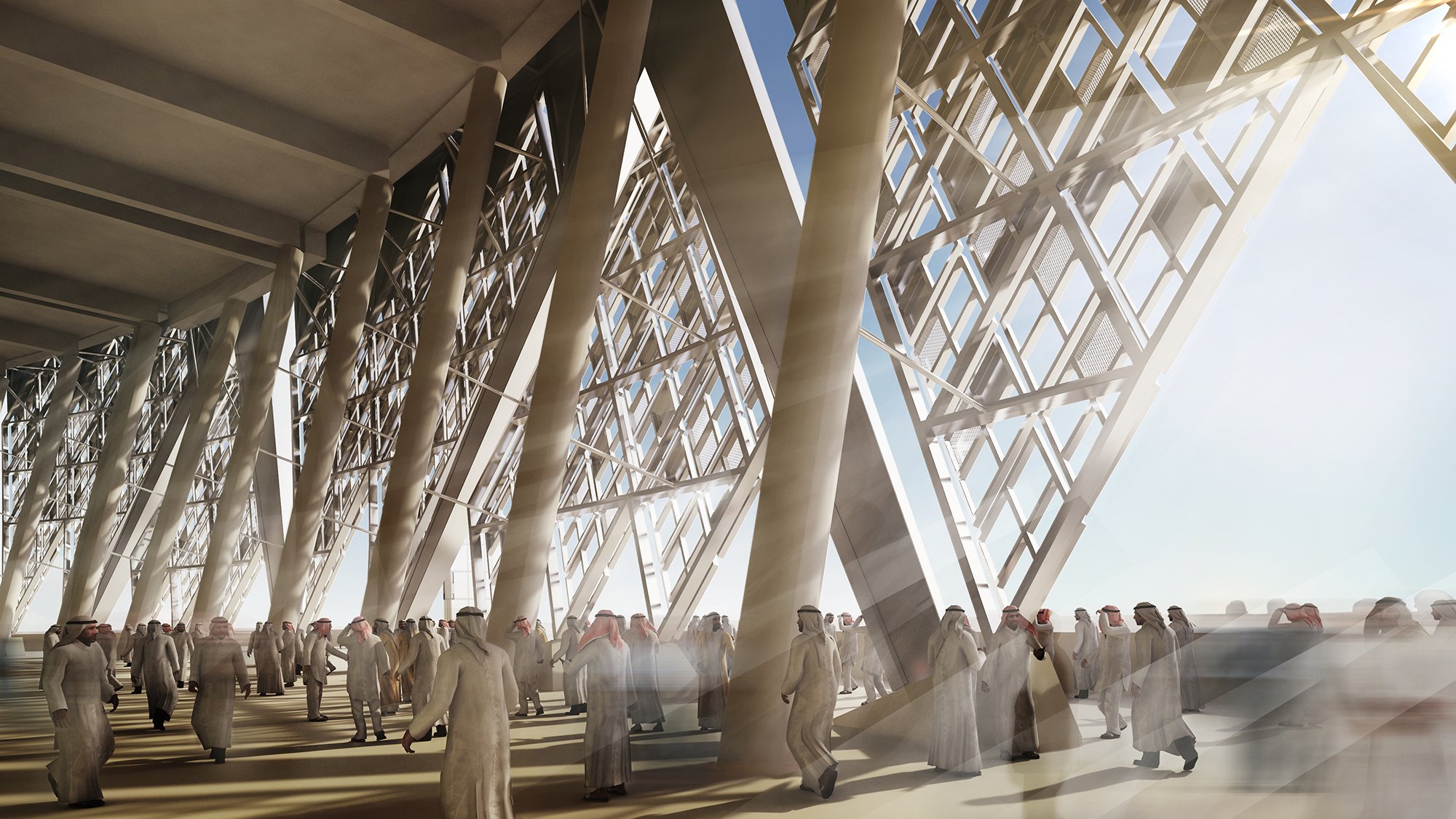
Islamic Symbolism
The architects have used geometric patterns that form a rich part of that Islamic culture to help define the form of the stadium itself. They also drew on the traditions of the mashrabiya screen, those openwork screens that provide privacy and keep out the sun, while still permitting ventilation, for the sides of the stadium. This is both a cultural and a technical solution, performing part of the ventilation strategy. In a climate that is extremely hot for much of the year, getting the right approach to shading and to ventilation was crucial.
The stadium’s unique form
The designers wanted to provide as much shade as possible to spectators, but not to shade the grass so they used “Bermuda” type – the best grass to survive in the hot, arid conditions.
To achieve excellent sightlines from all parts of the bowl, and comfort with natural ventilation through three seasons of the year Arup came up with a solution that has an orthogonal layout on the lower levels and becomes rounded at the top. This solution provides a combination of intimacy at the lower layers and the best possible sightlines.
The roof is formed from cantilevered trusses, creating a series of isosceles triangles – references to the tessellation of tradition Islamic designs.
Artfully functional
The venue's sustainability does not stop with the ventilation strategy. Initially there was a desire for a lush surrounding landscape, but this kind of planting in an arid environment requires irrigation, so Arup and the client agreed that it would be more appropriate to have a largely desert landscape, using the kind of scrubby plants that are indigenous. Lusher planting is concentrated in the few areas where it will be most visible - along the royal route and around the primary parking spaces.
Situated at the edge of Jeddah, the Sports City is in an area near the airport that is developing rapidly and easily accessible. This is a city that is dependent on the private car, and so it was necessary to provide 23,000 parking spaces for cars and coaches in an area that measures 2 x l.5 km. Its proximity to the airport means that passengers flying in and out will see the Sports City from above. The stadium is surrounded by radiating axes, with the most important route, a tree-lined road, coming in past the mosque. This is the royal route, which will be reserved for the Saudi royal family when they are using the venue, but open to others at other times.
The building also includes PTFE insertions, making reference to the Bedouin tradition. This aesthetic and functional choice makes the stadium unique in the world: with its faceted geometry, its formalist setting and its harsh environment, it has been described as a 'jewel in the desert’.
Similar to a traditional mashrabiya screen, the cladding plays a vital part in ventilation, allowing air to be drawn in and – as it heats up – to rise to the top of the bowl and lift out. This was carefully modelled and should provide sufficient movement of cool air at the times when it is planned to use the stadium. Almost all matches will be played at night, when the perforations will also allow light to escape through them.
The largest of its type
The sports hall would be recognised as a significant building in its own right. The 10,000-seat indoor arena is the largest of its type in the country and is designed to be used at all levels up to international competition, as well as for training. It is flexible and can be reconfigured for a wide range of sports, cultural events and exhibitions. The shaded 21,000-seat stand for watching outdoor athletics is attached to the indoor arena, becoming an extension of its tented form, and so able to share facilities. The wrapped facades and roof provide another deliberate evocation of the tradition of tents in Arabic culture.
Learn about our sports architecture expertise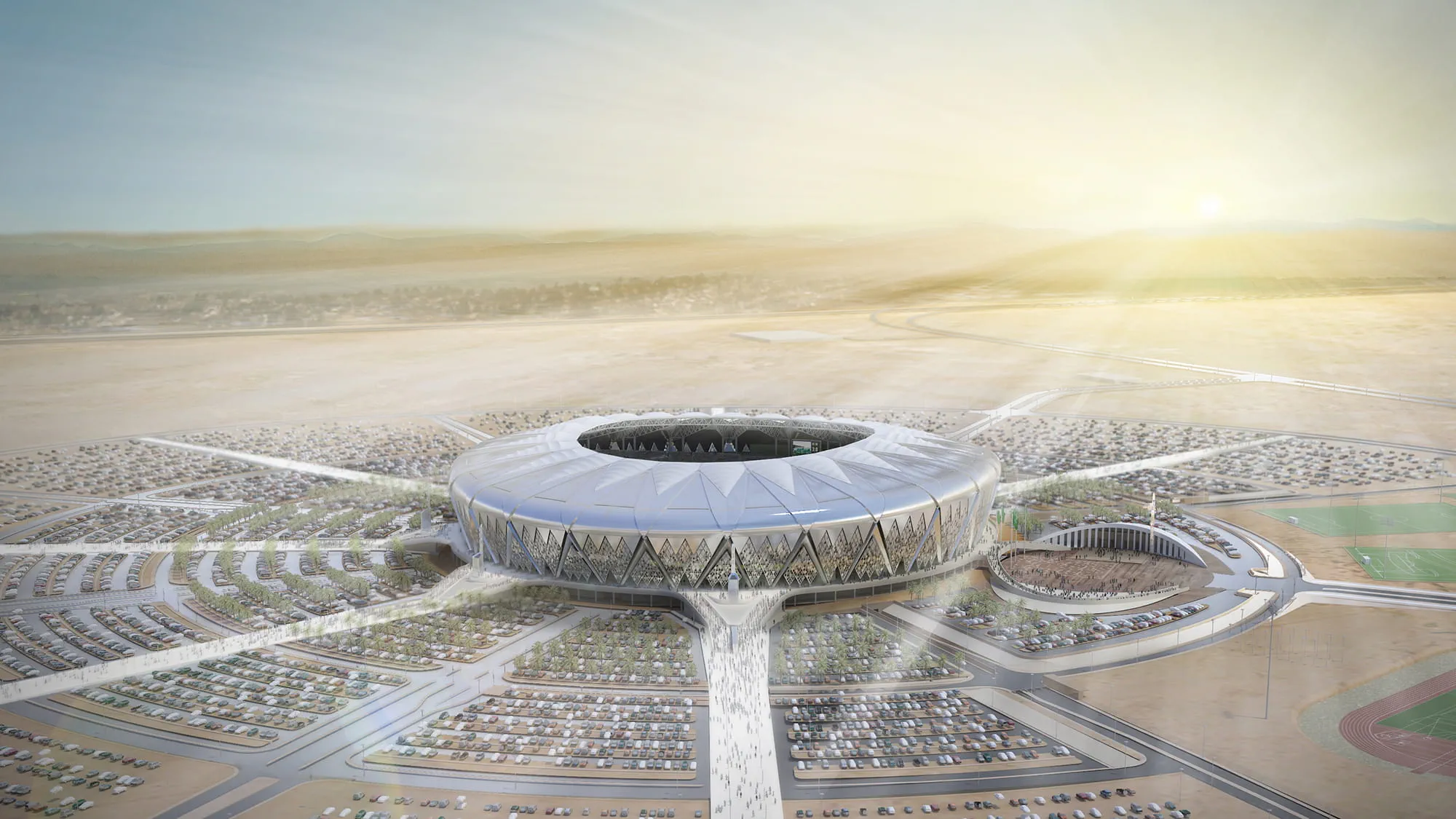 ;
;
