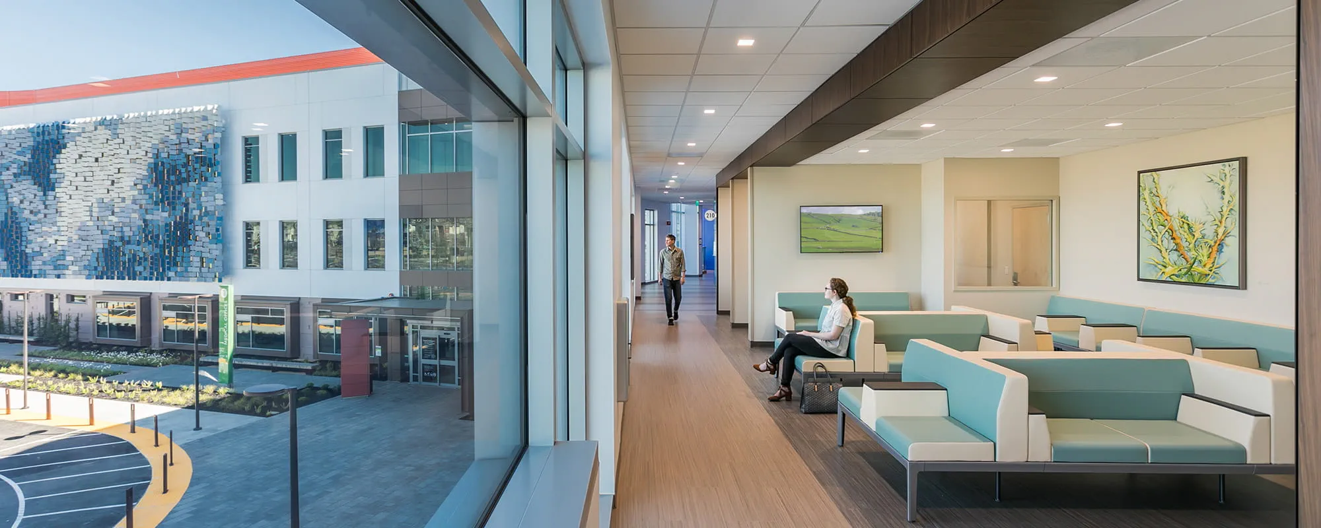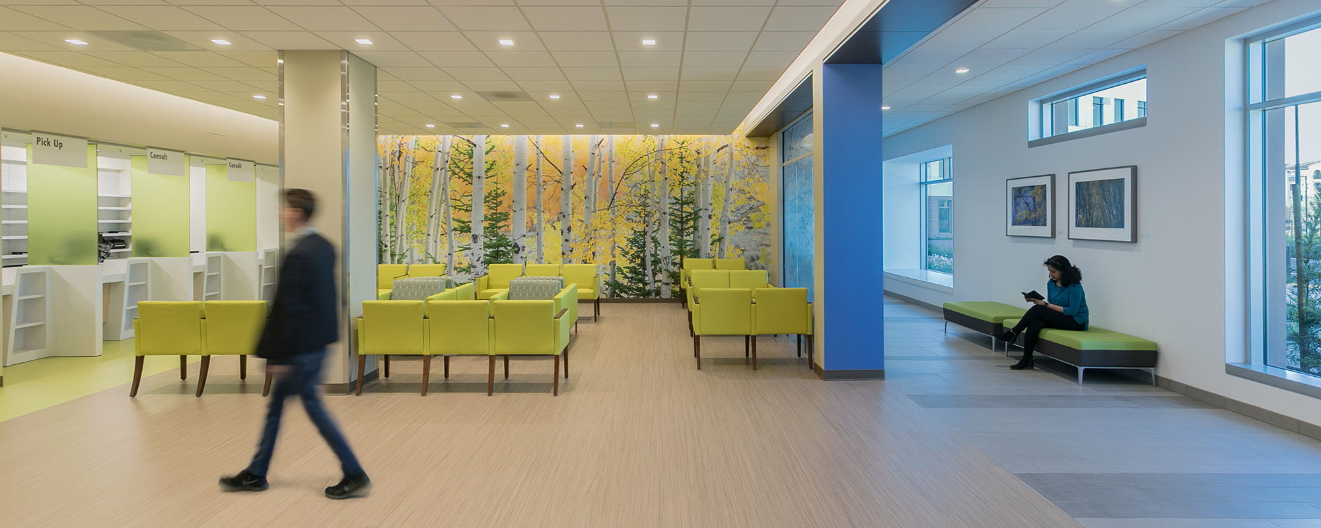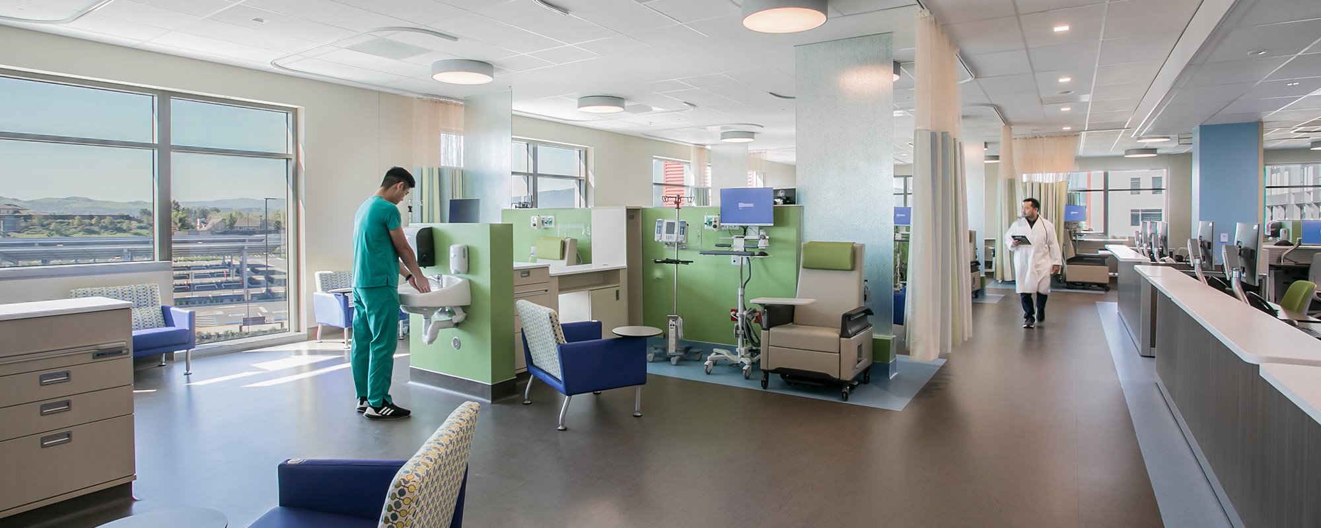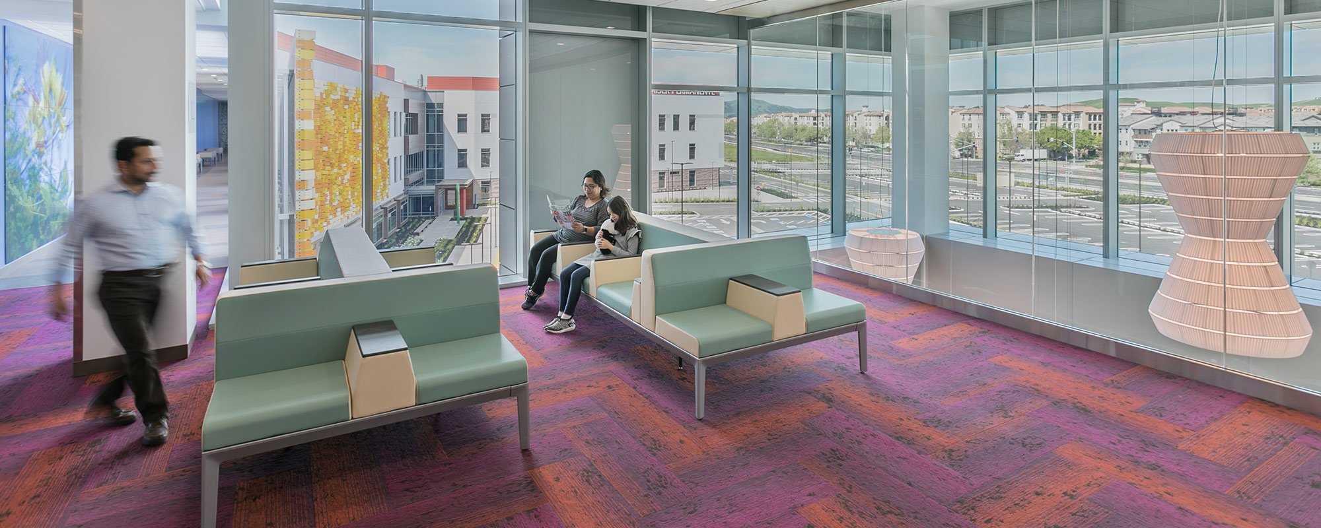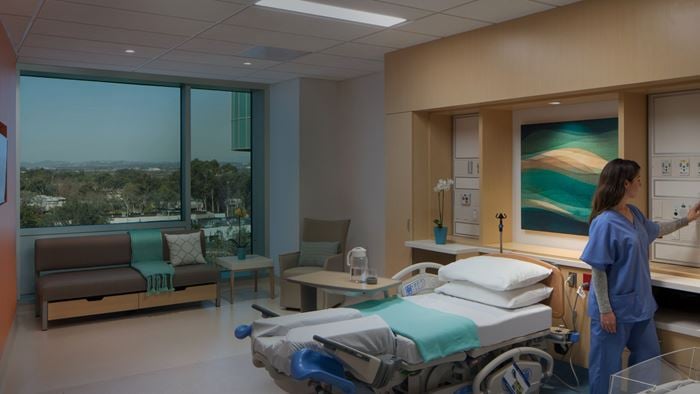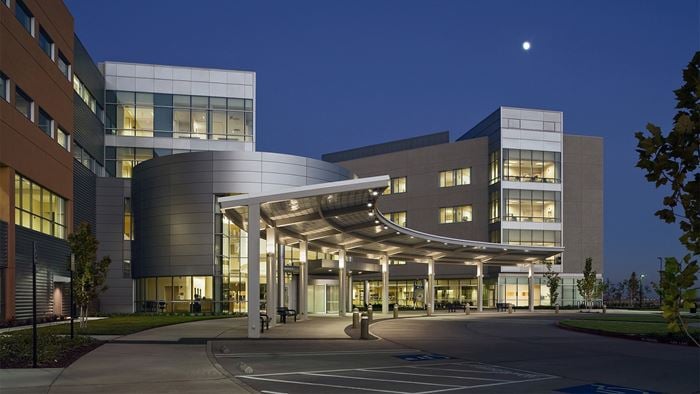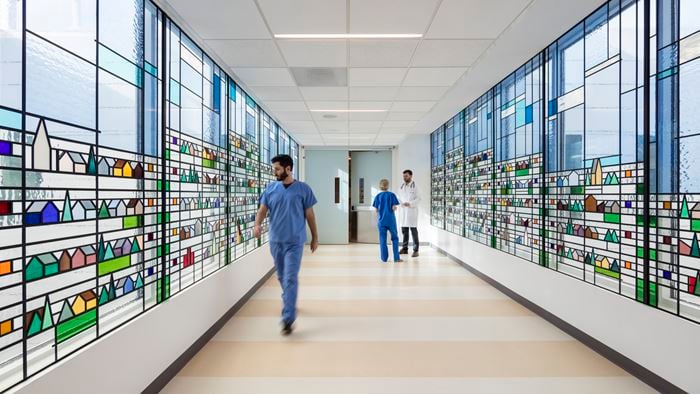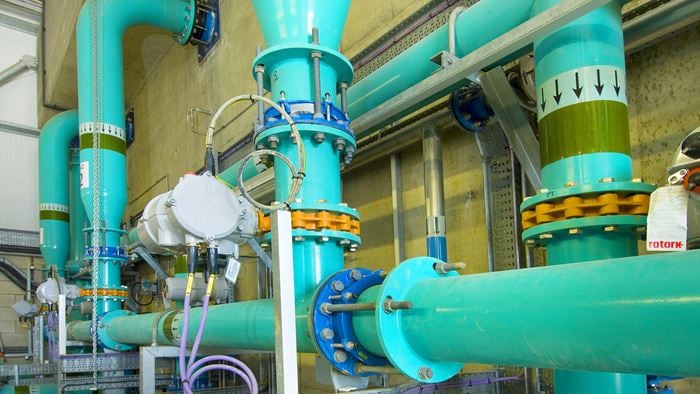Kaiser Permanente is expanding its presence in California’s Tri Valley area. In May 2019, Kaiser opened its new Dublin Specialty Medical Offices and Cancer Center, the first building constructed on a 58-acre site. The new facility will serve as a hub for what will eventually be a major medical campus. It offers access to specialty services for the local community, including urgent care, cancer treatment, laboratory and pharmacy space, and advanced imaging — all in one location.
Working closely with Kaiser Permanente and SmithGroup, Arup provided the design and careful coordination of the mechanical, electrical, plumbing, and lighting systems to deliver the new centre on time and within budget.
Hybrid hospital-grade design
This three-story, 220,000ft² medical office building in Dublin, California was designed to suit several purposes. Neither a hospital nor a traditional medical office, the facility is partially classified OSHPD 3. Our MEP team designed the facility’s systems to meet hospital standards while achieving Kaiser’s LEED energy savings goals. Six operating rooms and adjacent sterile processing areas were designed with separate outside air and heat recovery systems. The system achieved its low energy use by utilizing water-based, indirectly cooled evaporator coils at each air handling unit.
Project Summary
220,000ft² +
45,000ft²radiology/oncology building
LEEDGoldcertified
Despite the project’s complexities, the Medical Offices and Cancer Center came together in close to half the time as a typical hospital build, partially due to this being an outpatient facility not subject to strictest OSHPD requirements while still incorporating the intensity of many hospital-like functions. Arup helped Kaiser achieve their construction schedule and budget through lifecycle cost analysis and careful selection of the MEP systems, value engineering sessions, and design-assist coordination with the contractors.
Essential integration
The team took an integrated design and project delivery approach and worked closely with the design-assist contractors on systems coordination. The project was fast-tracked, and the construction document packages were completed in four months after design development approval.
The systems themselves within the facility were highly integrated, particularly lighting and HVAC. In order to save energy, room occupancy sensors were integrated to command the HVAC systems when spaces were deemed to be occupied. Overall, the team targeted 30% energy savings in kilowatt hours and 22% annual cost savings over a baseline building to achieve LEED Gold certification.
Future ready
As this is the first building of what will ultimately be a larger complex, we had to consider the ways in which we could centralize the campus at a future date. In thinking through future scenarios, we designed the building to integrate well with a central utility plant that will eventually serve the entire campus with its utilities.
All images courtesy of Emily Hagopian photography.
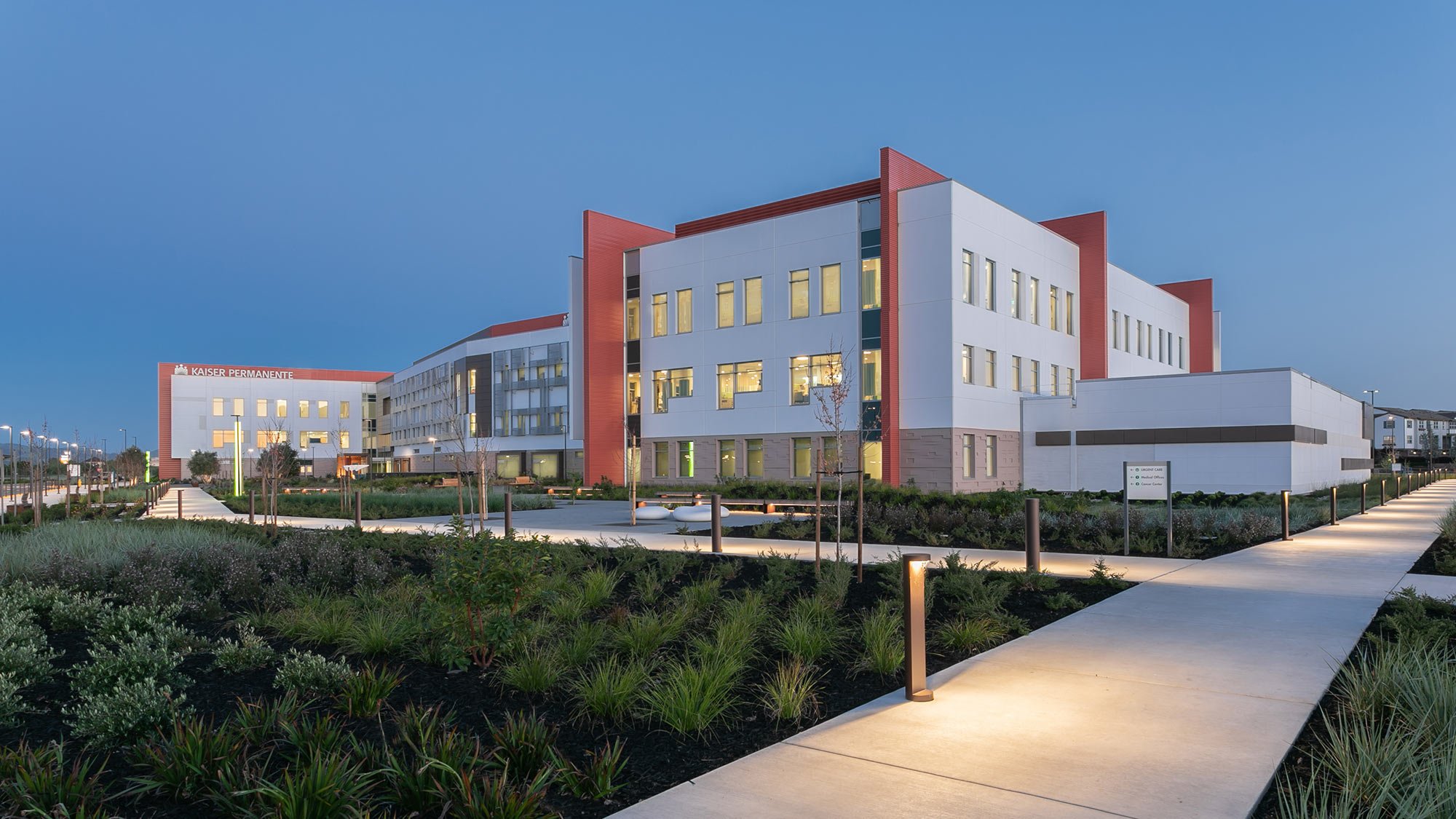 ;
;

