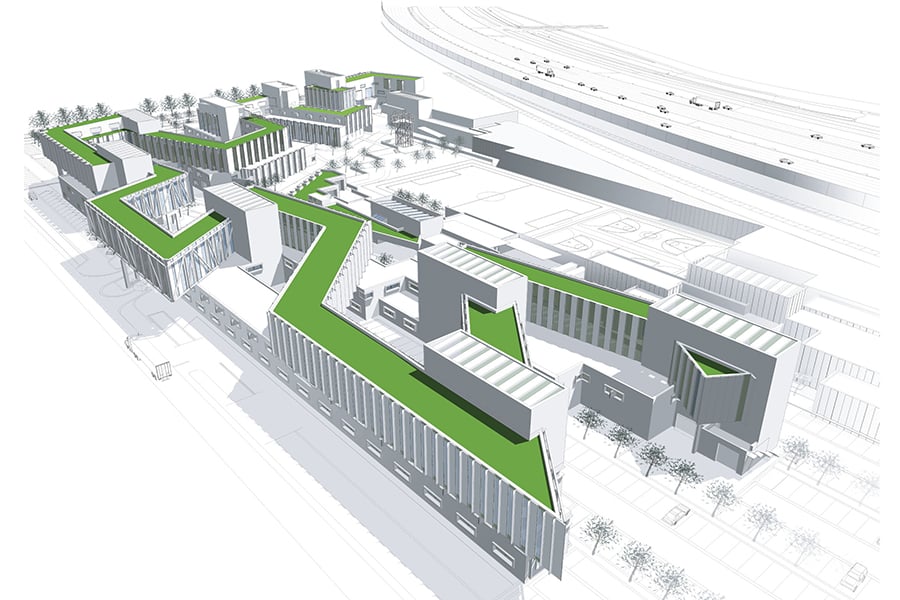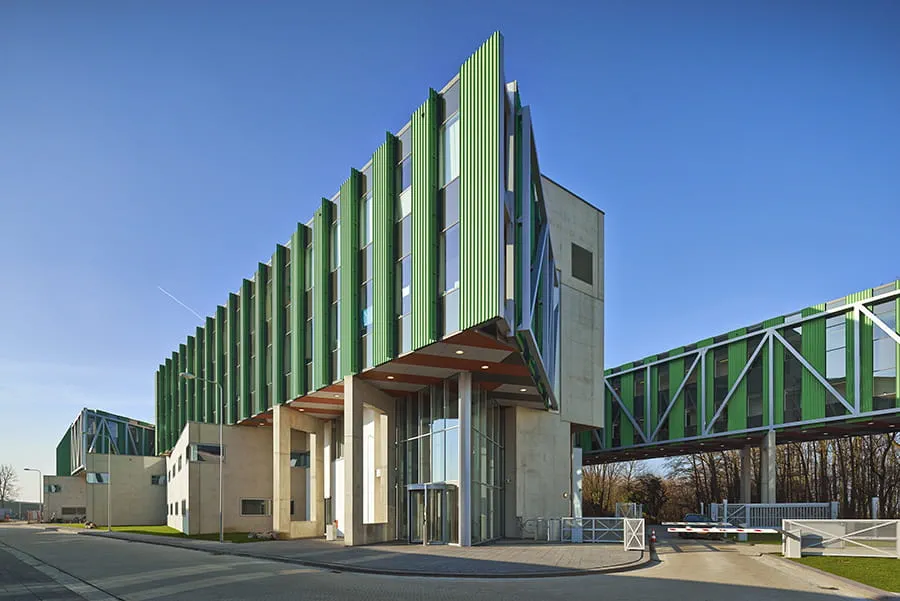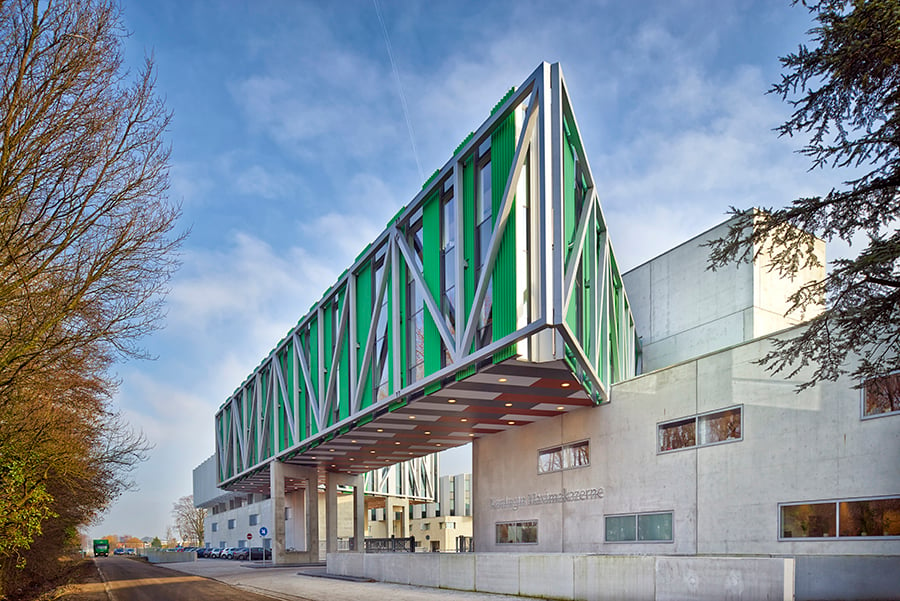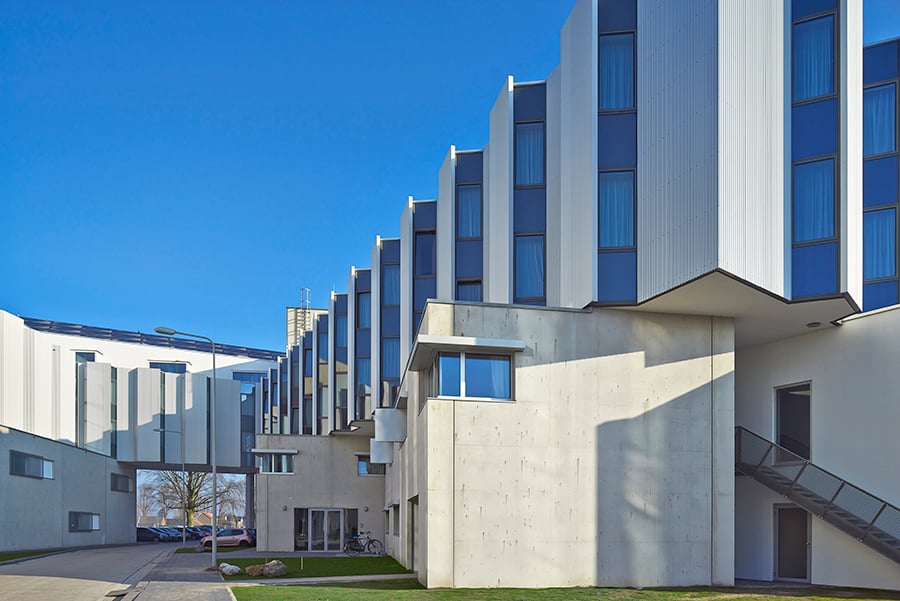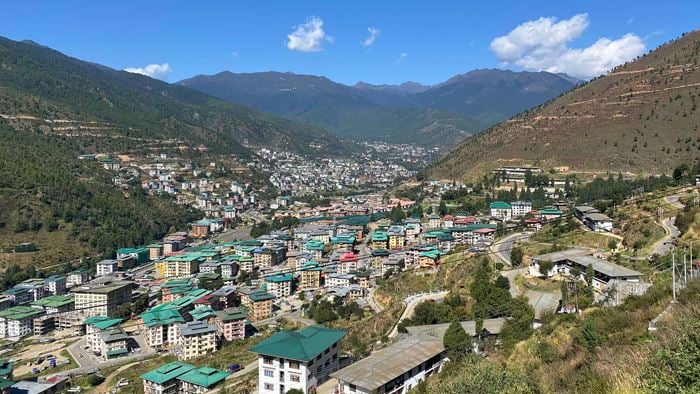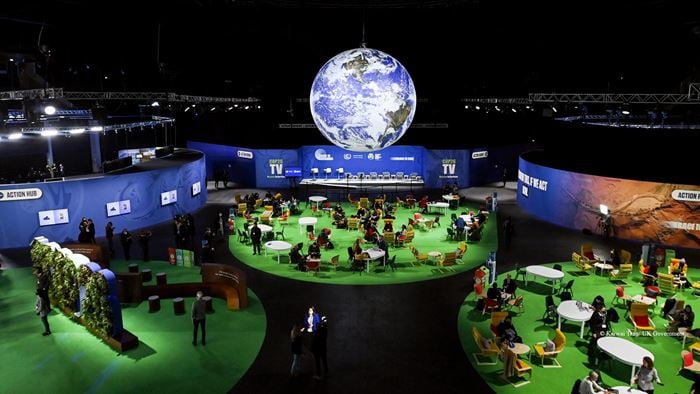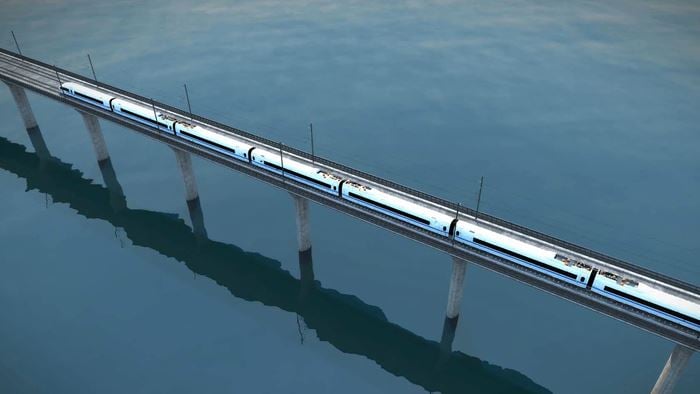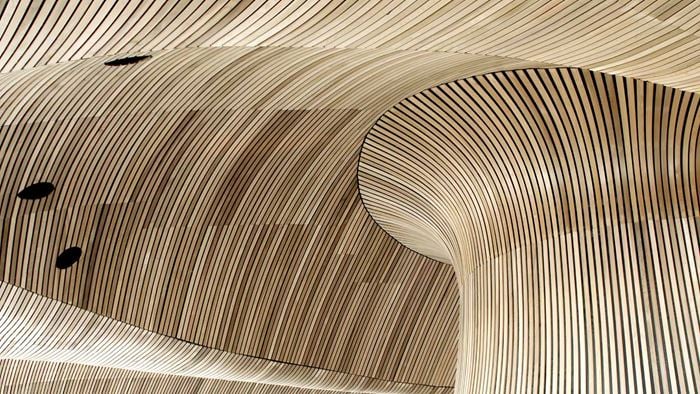The new Queen Máxima barracks unite several branches of Royal Netherlands Marechaussee (KMar), who are responsible for maintaining security at Schiphol International Airport. By designing the various structural solutions for the barracks, we helped to make the eye-catching architecture by Zvi Hecker possible, which is defined by a collection of shifting building volumes, connected in a consistent unity.
The office building is a striking feature of the multifunctional complex, using cantilevering façades of visible steel trusses, over a base of visual concrete. This type of concrete produces a very clean appearance, that doesn't need finishing. To stop tension in the façade by changing temperatures, we designed a special connection between the trusses and floors, enabling movement along the façades.
For the substructure we combined a grid of columns with a concrete slab floor. To make distortions and larger spans possible in the superstructure, we applied a light steel frame with steel-concrete slab floors, carried by the substructure.
A wall was formed from buildings around the site, which is reminiscent of a medieval walled city, and opens up towards the centre, where common facilities and sports fields are situated.
Viewed from the air the complex provides a distinctive architectural accent to the main aerial gateway to the Netherlands, covering 40,000m2, which includes living, working, sports and training facilities for 1,800 staff.
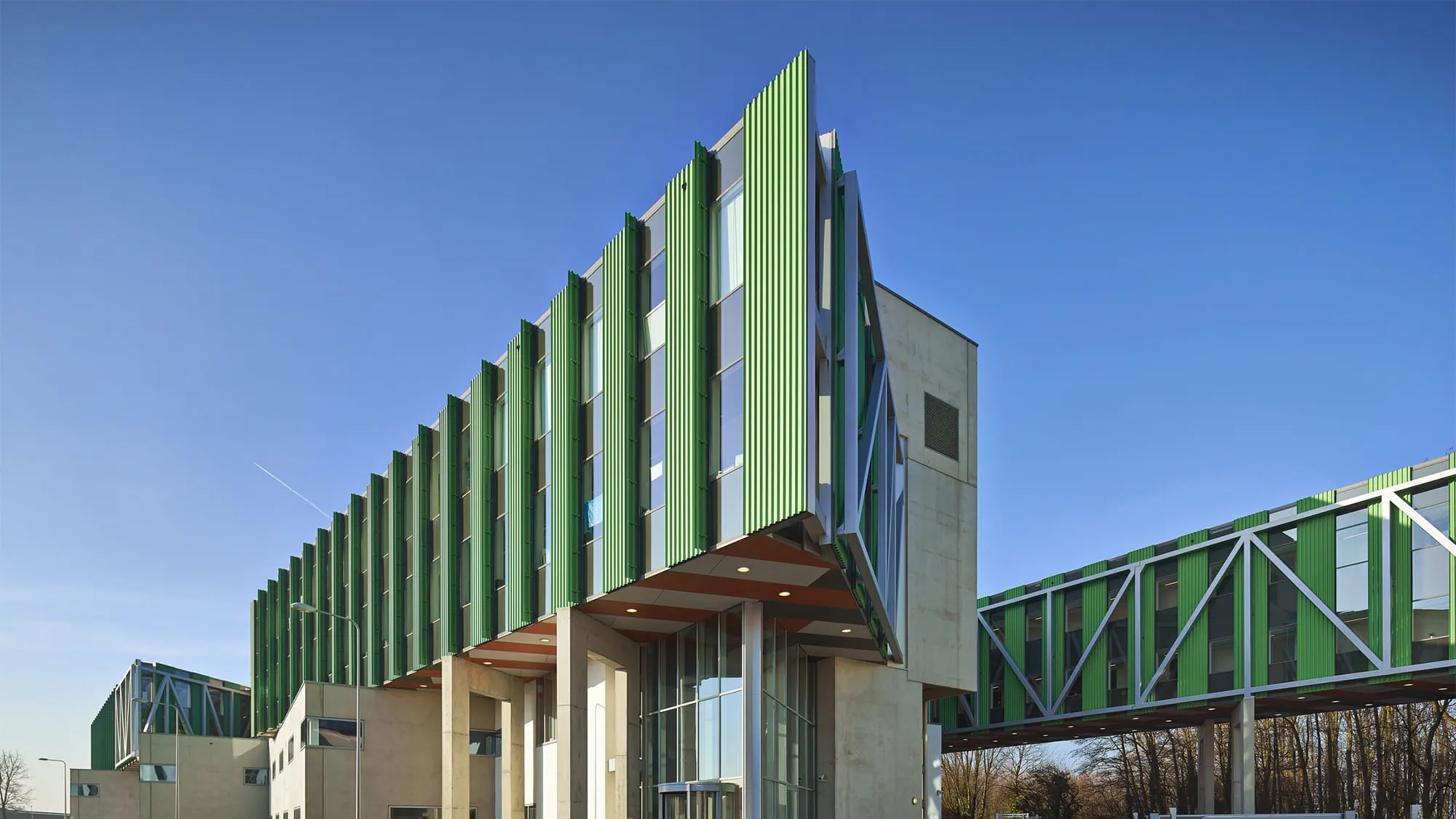 ;
;

