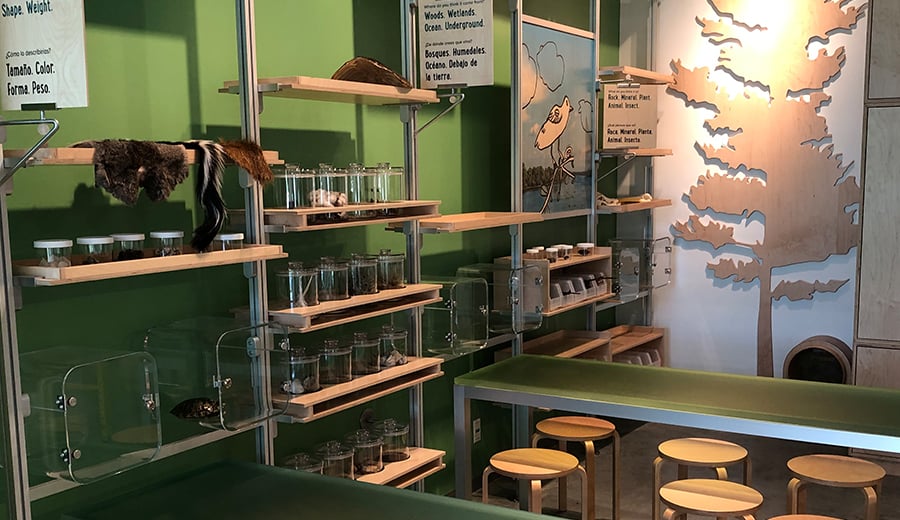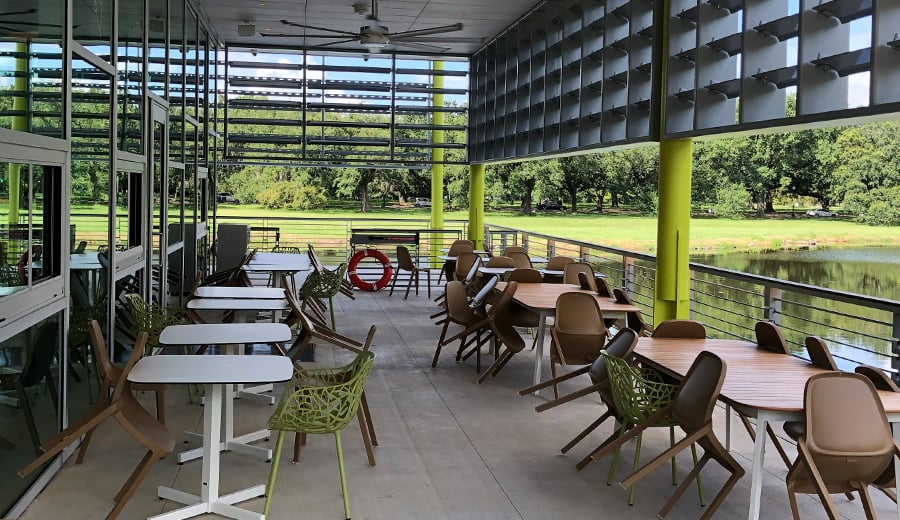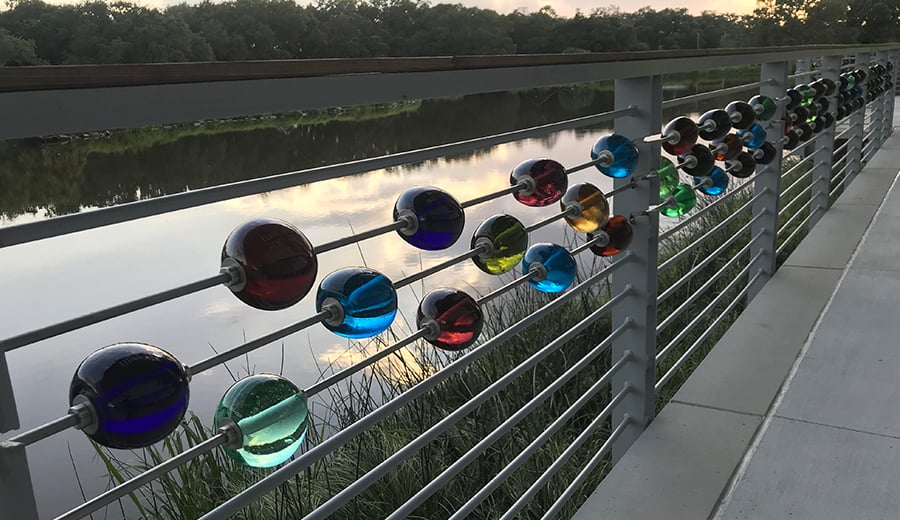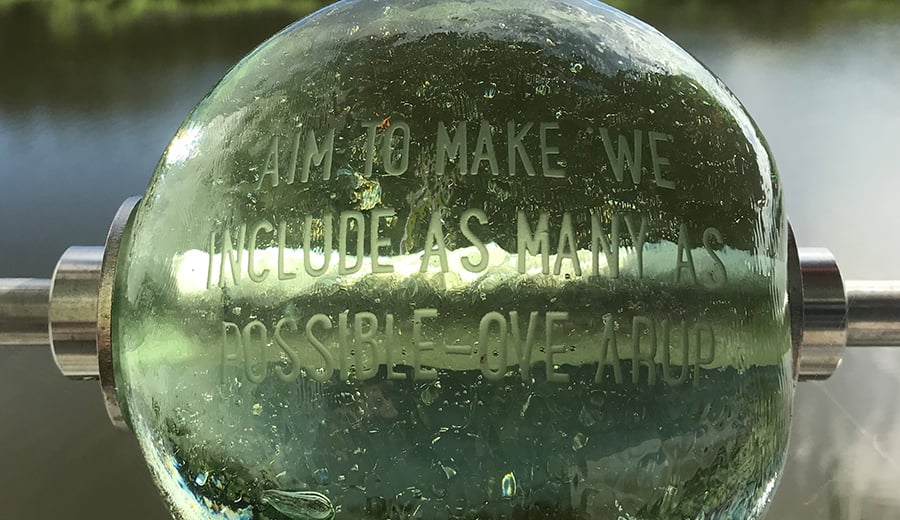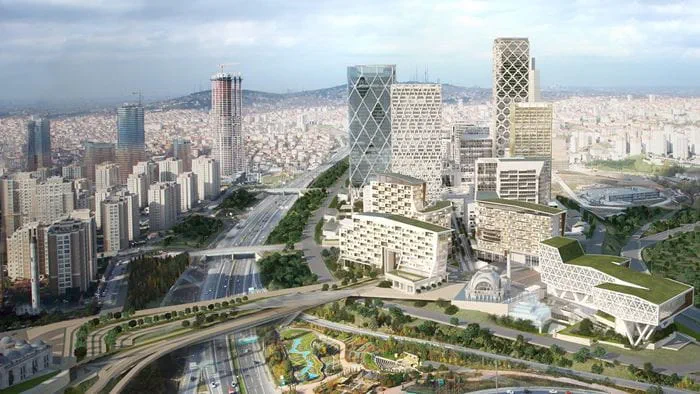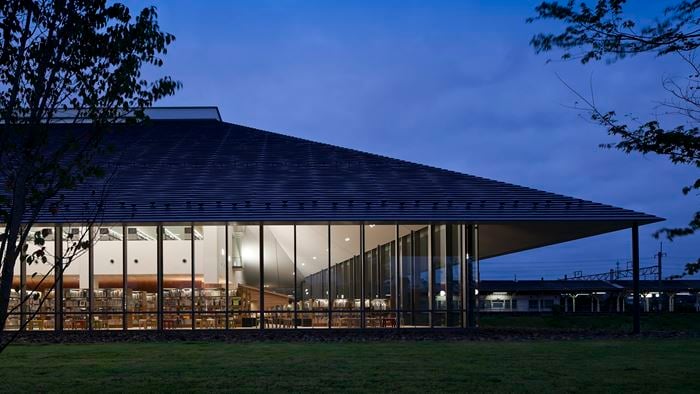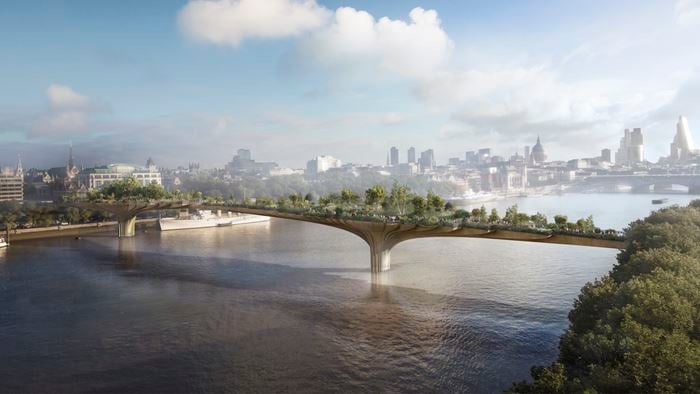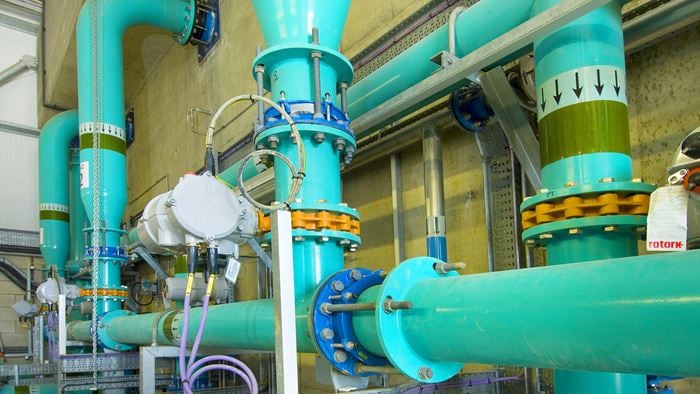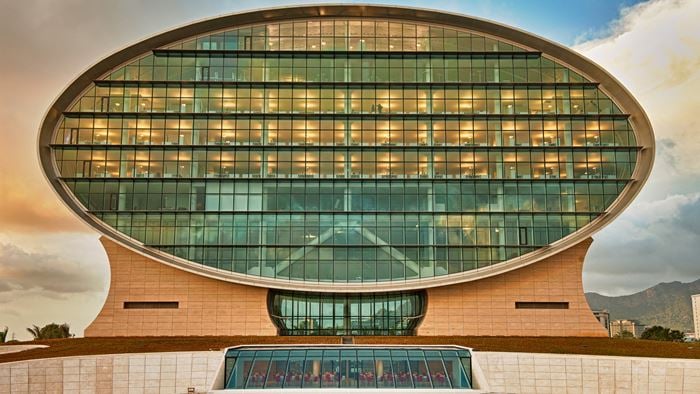The Louisiana Children’s Museum has moved to New Orleans City Park. After Hurricane Katrina, the Museum Board was inspired to create a more exciting, accessible destination for early childhood education and elected to relocate the facility from the Warehouse District to New Orleans City Park, the largest municipal park in the United States, featuring protected live oak trees that predate 1492.
Situated in a new, beautiful location overlooking a lagoon and close to the New Orleans Museum of Art and the Sculpture Garden, the Children’s Museum grounds span more than eight acres, incorporating indoor and outdoor experiences over bridges and through gardens and wetlands. Arup worked in collaboration with Mithun, who provided architecture, landscape architecture and interior design services, to support a design intent to create a magical, safe environment that encourages curious exploration.
Arup has been involved with the project for nine years providing mechanical, electrical, and plumbing engineering services, as well as ICT, acoustic, audiovisual, and architectural lighting design. Our design team focused keenly on creating energy savings, coordinating systems for maximum aesthetic impact, and ensuring resilience after a natural disaster.
Designed to be a cultural resource for the community, the museum’s programming will focus on environmental education, literacy, arts and culture, health and wellness, and STEM. Interactive exhibits will include features on the Mississippi River and its path, the journey of groceries and where our food comes from, and other experiences intended to educate local children on important topics.
Project Summary
56,000ft² children’s museum
13interactive exhibits
25%projected energy use savings
Louisiana Children’s Museum links learning to nature
While most children’s museums primarily focus on indoor exhibits, the design team wanted to create an experience that uniquely blends the indoors and outdoors.
For the inside of the museum, Arup supported the exhibit design and created an acoustically and visually comfortable environment for both learning and a variety of event-based activities. The museum will feature a full restaurant and kitchen, with outdoor seating situated over the lagoon and adjacent to a mature live oak tree.
© Kevin Scott
Lighting inspiration
Arup also assisted with the incorporation of the main lighting feature, a series of pendants inspired by fireflies, which welcomes visitors upon entry and leads them to the north exhibit’s wing.
We also supported the technical needs of Fujiko Nakaya’s interactive sculpture along one of the pedestrian bridges, which will incorporate fog and mist that envelopes visitors as they enter and emerge from the path.
Saving energy and space while future-proofing against natural disasters
Arup worked with the museum and design team to integrate a chilled slab system into the exhibit space — the first of its kind in Louisiana. As chilled slab systems are passive, the system will save significant energy costs. However, on the Gulf Coast, the ambient humidity makes bringing in ventilated air challenging. Arup solved this problem by employing multiple dehumidification strategies, including an active desiccant at the exhibit’s dedicated outdoor air system, that introduces ventilation air at humidity levels not previously achievable on the Gulf Coast.
With this system, less energy is needed to distribute cooling and, thus, less duct work is required. The system will allow the new Children’s Museum to achieve at least 25% energy savings compared with ASHRAE 90.1 baseline and allows the exhibit space to be more open and less cluttered with mechanical systems.
The new facility also rests on pile supported piers above the floodplain, high enough to withstand the park’s flooding in a natural disaster. Arup coordinated the systems running underneath the building to determine which services would need to be available immediately.
For increased resilience, the entire chiller assembly and transformer are elevated on a separate platform for optimizing operation during storm and flooding events.
Hero image courtesy of Kevin Scott Photography.
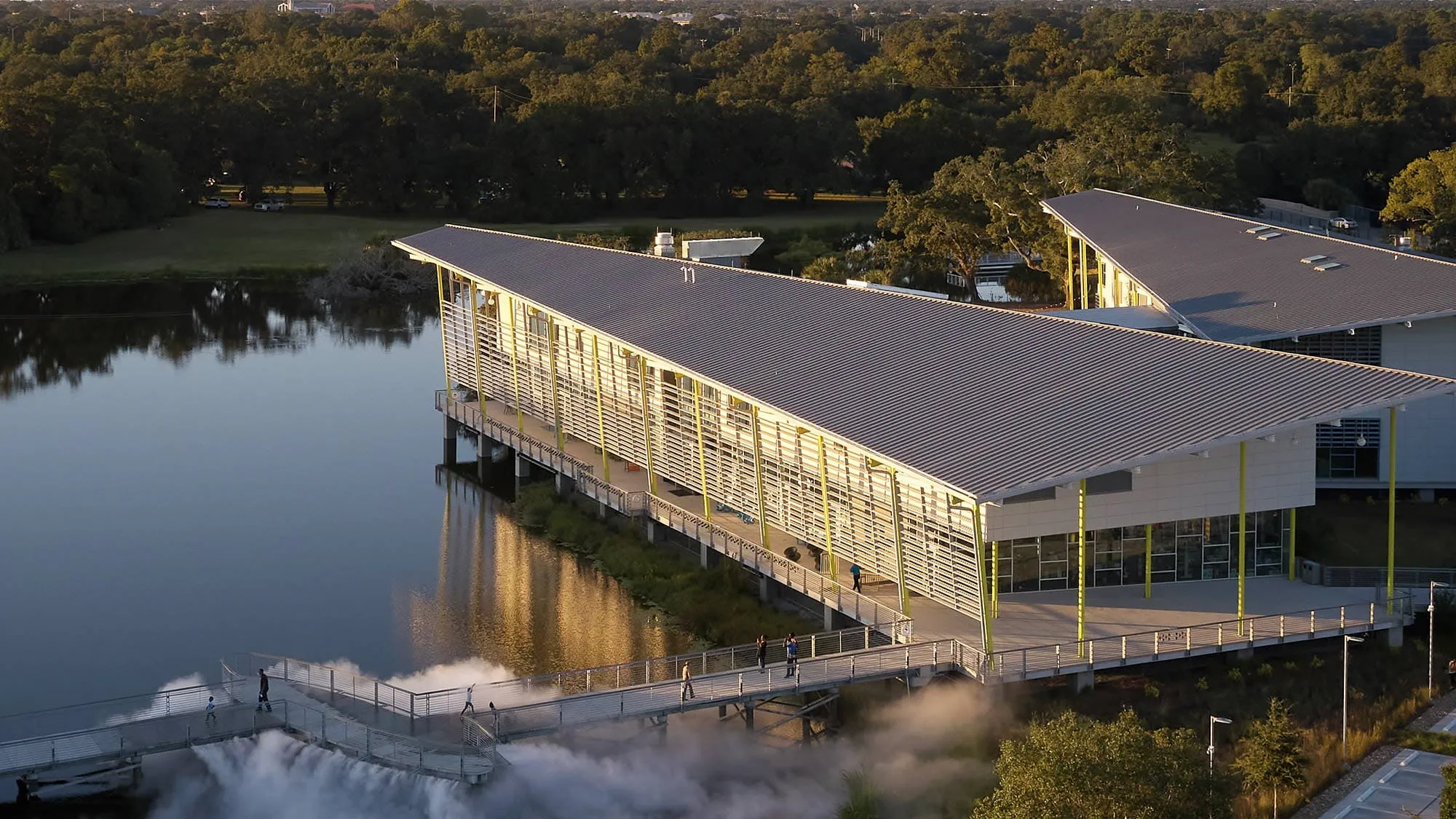 ;
;

