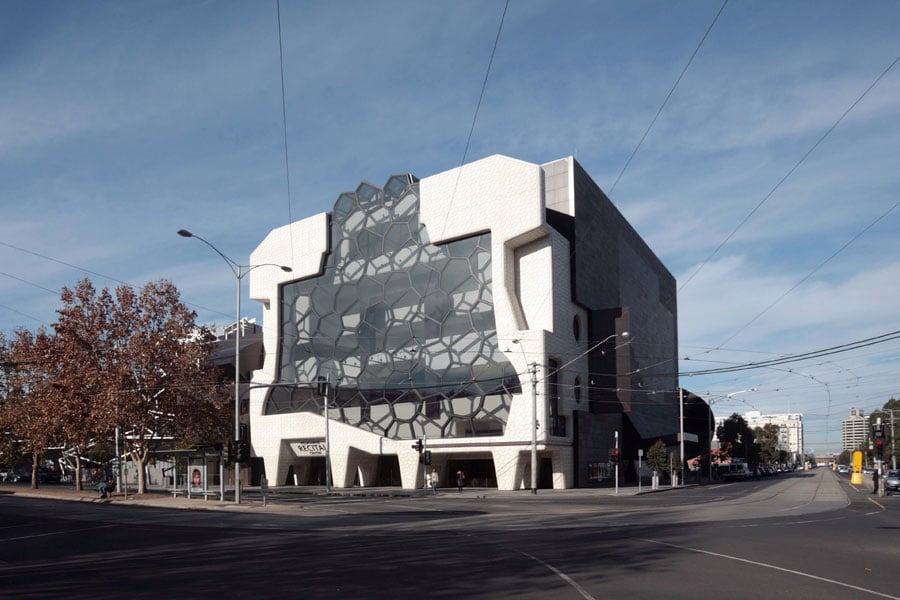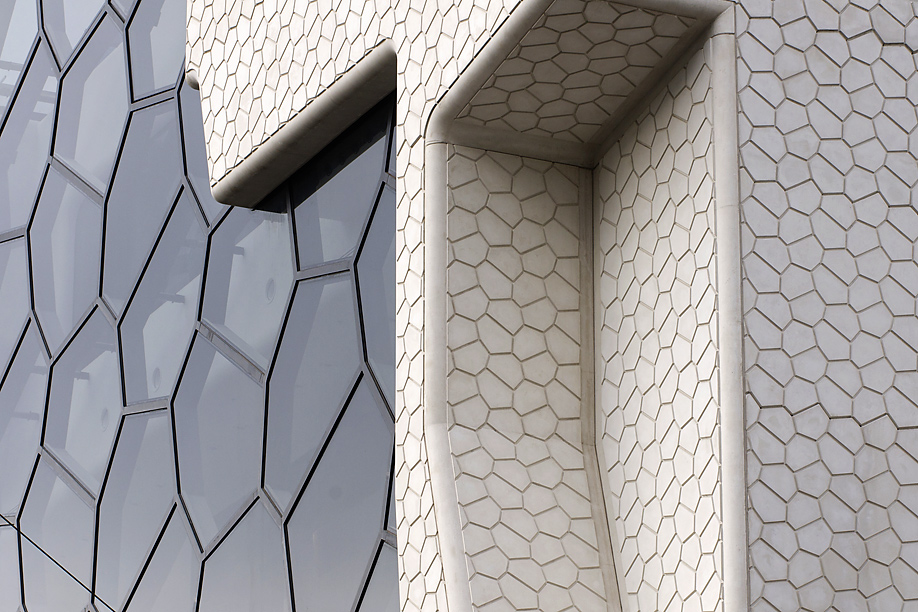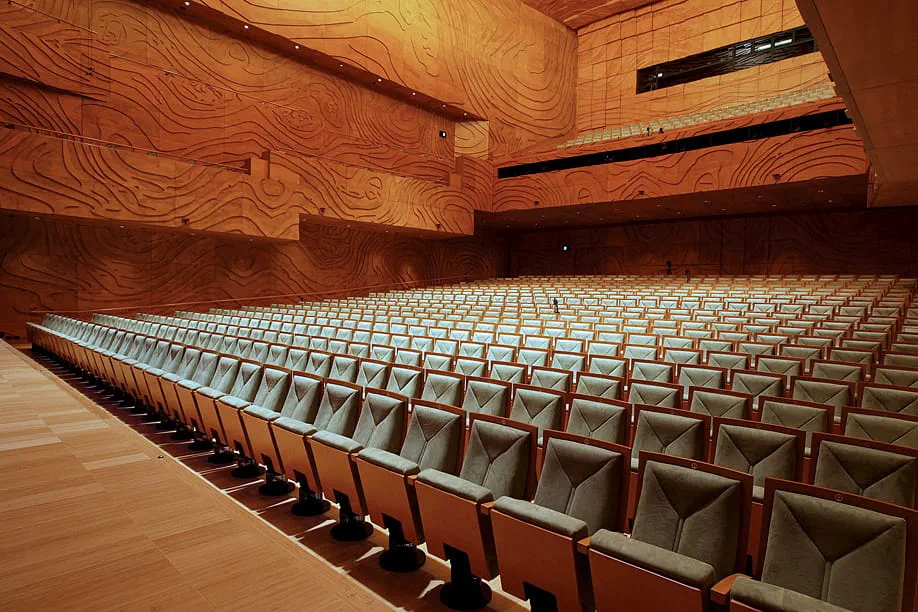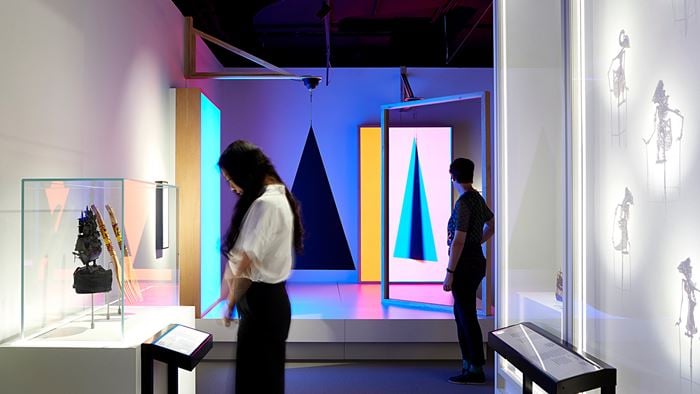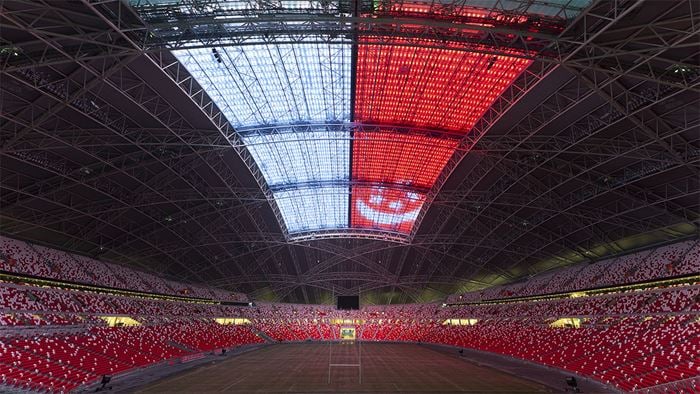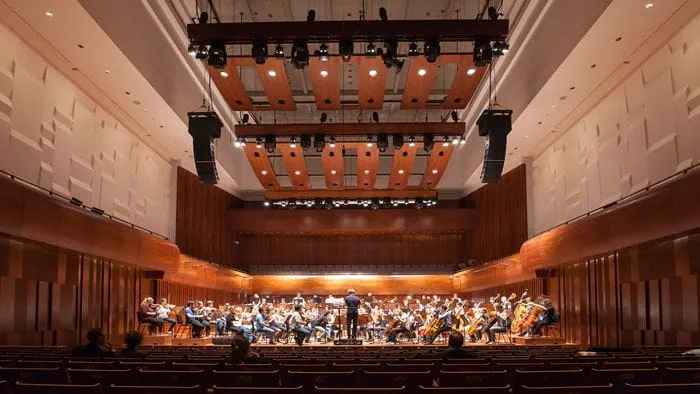A missing link in Melbourne’s cultural life has been filled with the February 2009 opening of the Melbourne Recital Centre. Located in the burgeoning Southbank arts precinct, the centre is the result of a rigorous three-year design phase and two years of construction.
Arup’s team provided the acoustics and theatre planning services, as well as theatre technical systems advice for the project. Design input has come from Arup offices around Australasia, as well as from international offices, including Cambridge and London.
Fusion of architecture and acoustics
The fusion of architecture and acoustic design throughout the development of Elisabeth Murdoch Hall has produced a visually and aurally exciting hall. The geometry of the traditional 'shoe-box' shaped hall has been enhanced to provide greater acoustic intimacy and improved sightlines for the entire audience.
The interior is clad in Australian hoop pine with pixellated surfaces that enhance the timbre and blending of instruments. The acoustic design was inspired by the acoustical excellence of Vienna’s Grosser Musikvereinssaal and the clarity and intimacy of London’s 500-seat Wigmore Hall.
Achieving world-class acoustics
The hall’s ‘shoe-box’ shape, based on the proportions of the classic European concert hall, has been sculpted to provide an intimate aural and visual experience. The interior timber panelling is faceted and shaped to provide reflective ledges and sound diffusion, while the wall and ceiling surfaces surrounding the stage provide early reflections to ensure that musicians can hear themselves and each other clearly.
Computer modelling was used to check the acoustic parameters of the room as the design progressed, and auralisations of the space, using the Arup SoundLab allowed the designers to listen to the space before it was even built.
The hall has been engineered to make it one of the quietest performance spaces in Australia. In order to reduce structure-borne noise from trams, which pass by as close as 16m from the hall envelope, the hall was designed as a ‘box-in-box’ arrangement, comprising an inner 250mm-thick concrete box floating on isolation spring assemblies. As a result, trams are inaudible within the hall.
High-performance, sound-insulating walls control noise from other spaces within the building and sources of noise within the hall, such as air conditioning, lighting and technical equipment, have been carefully specified, measured and controlled to ensure that low background noise level is maintained.
Objective measurements of the acoustic signature of the hall and subjective listening tests have confirmed that the Elisabeth Murdoch Hall is acoustically exceptional, with extremely good musical clarity, envelopment and intimacy.

Elisabeth Murdoch Hall
The showpiece 1,000-seat Elisabeth Murdoch Hall was named after one of Australia’s leading arts benefactors and was officially opened with a gala concert on her 100th birthday.
The centre is expected to be ranked amongst the world’s great halls for its uncompromised acoustic, architecture and artistic programme.
© Peter Hyatt
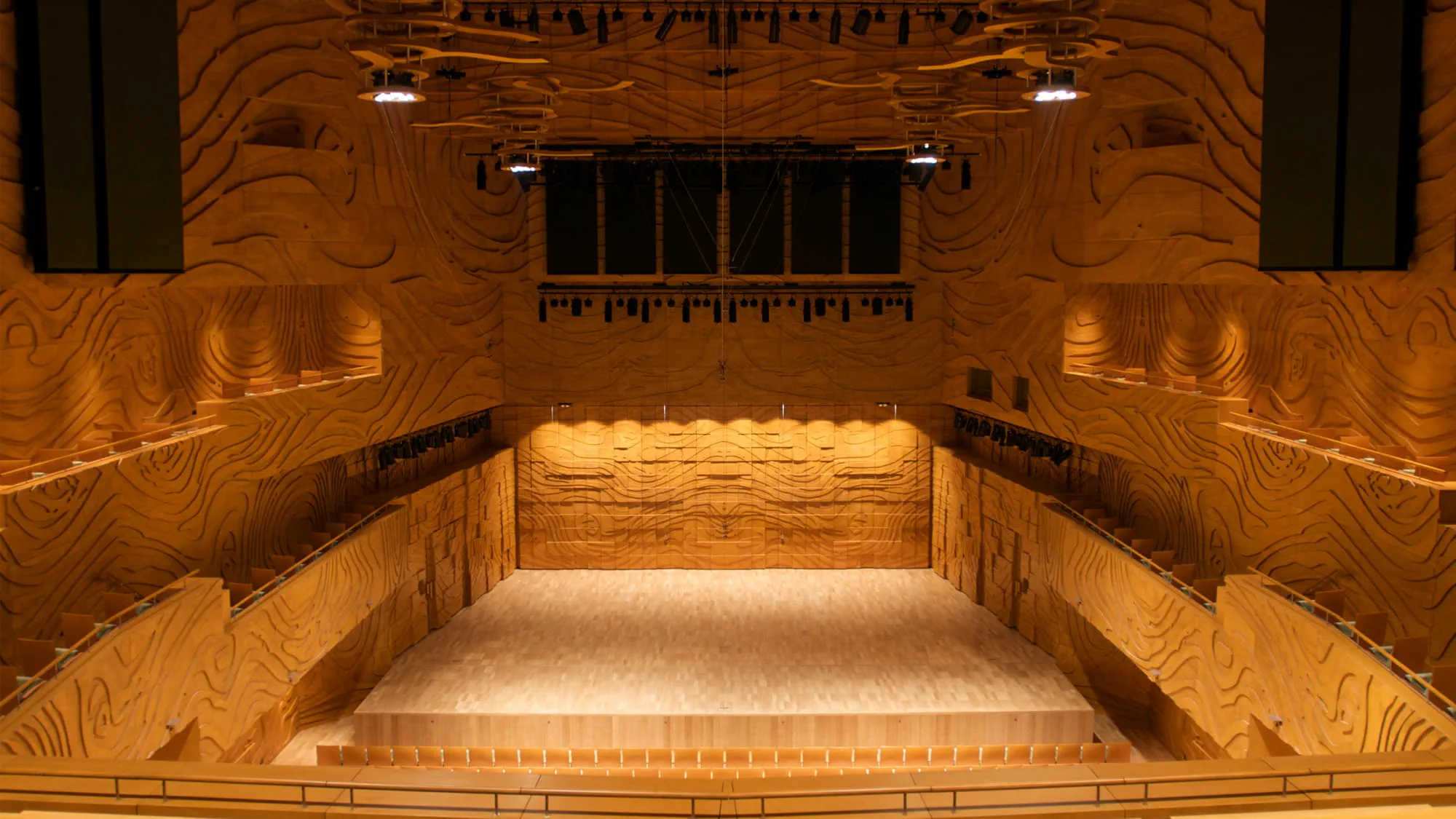 ;
;
