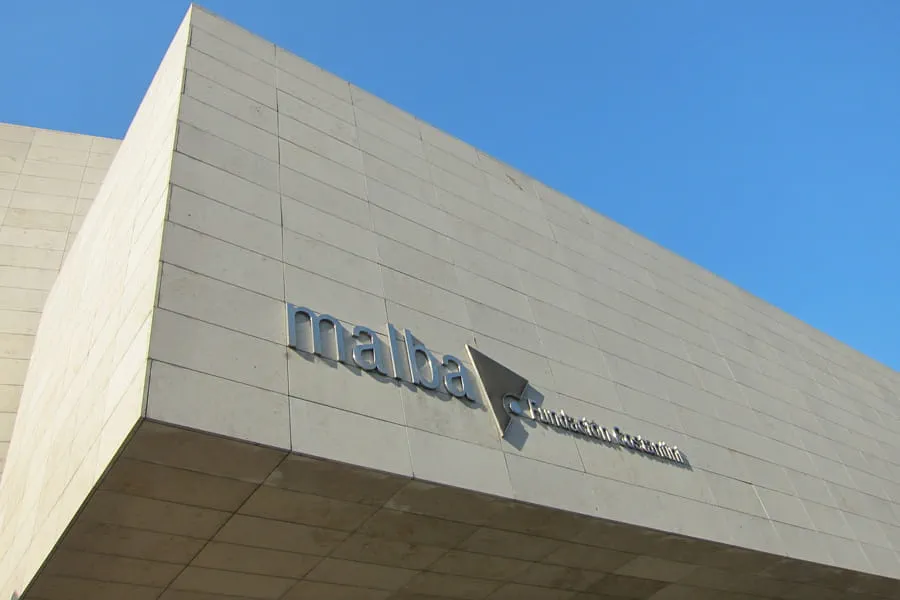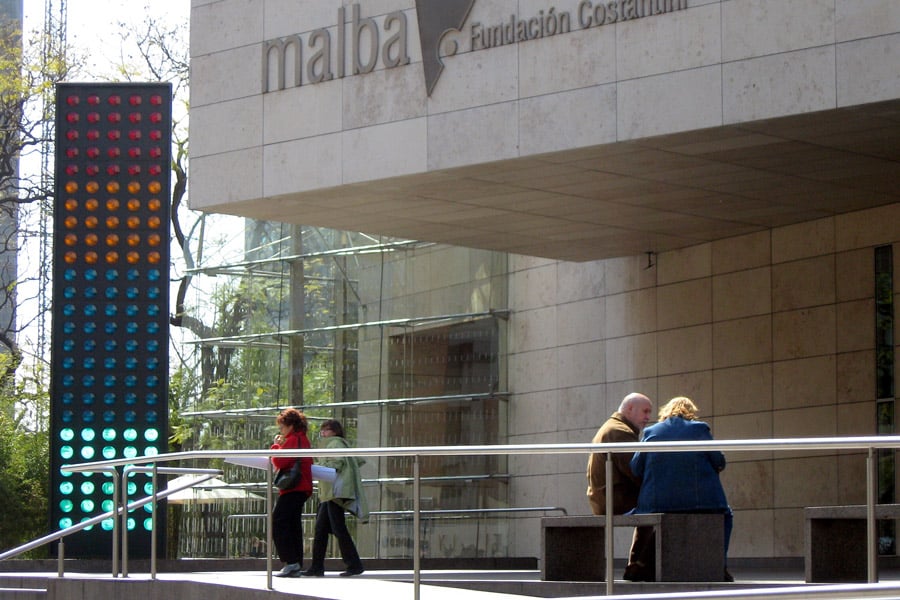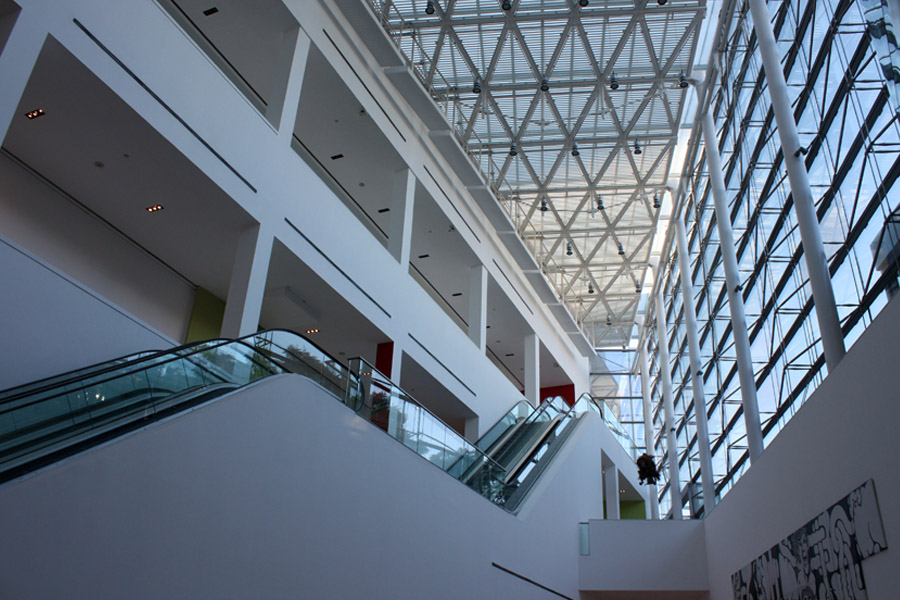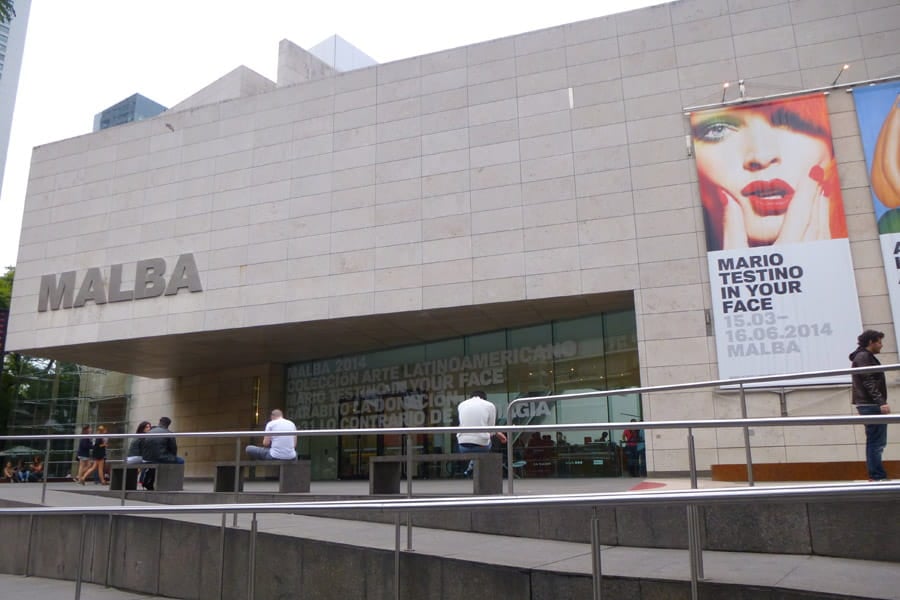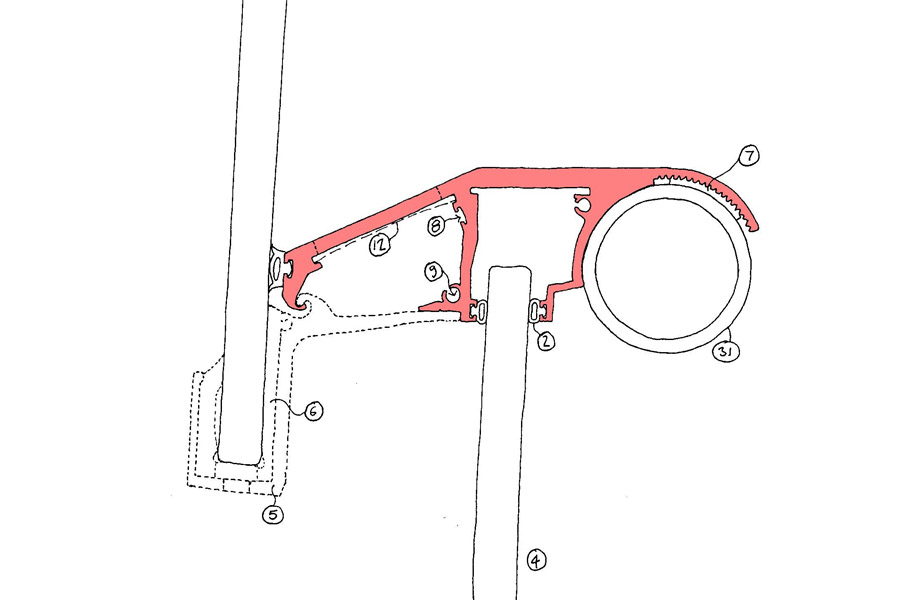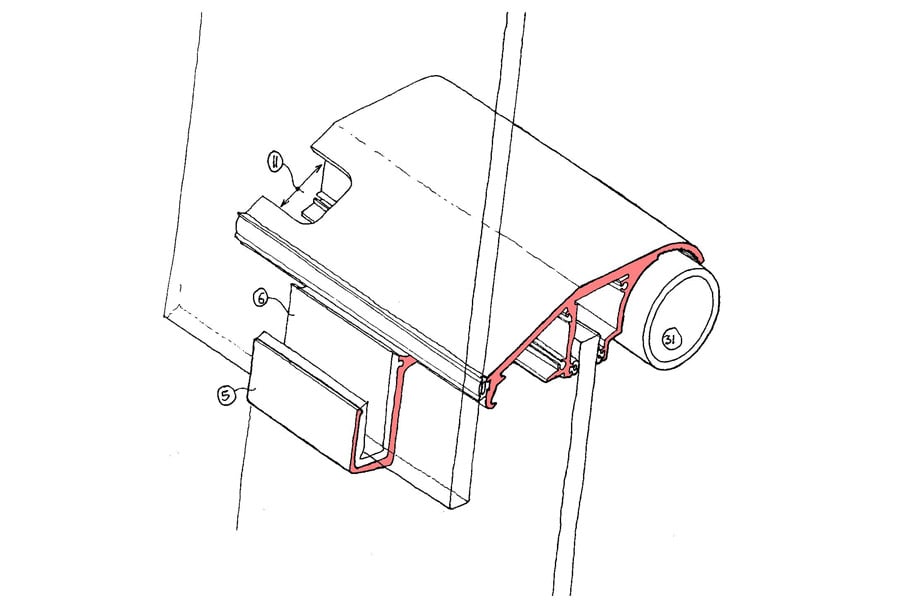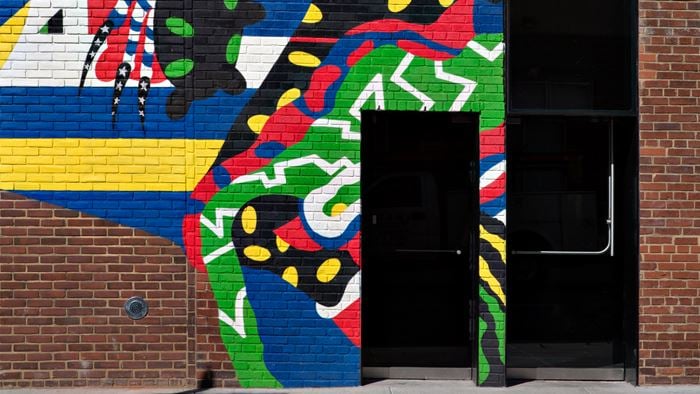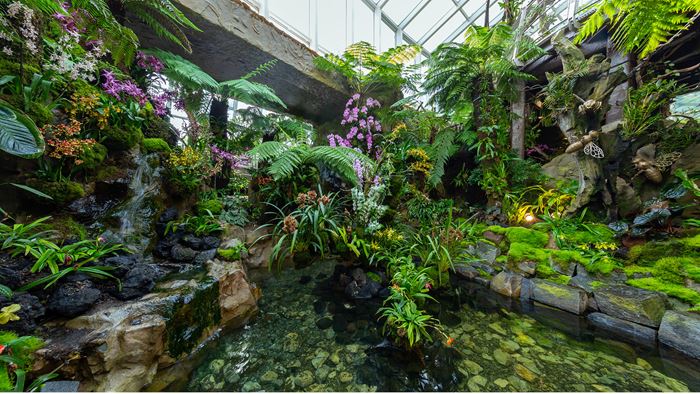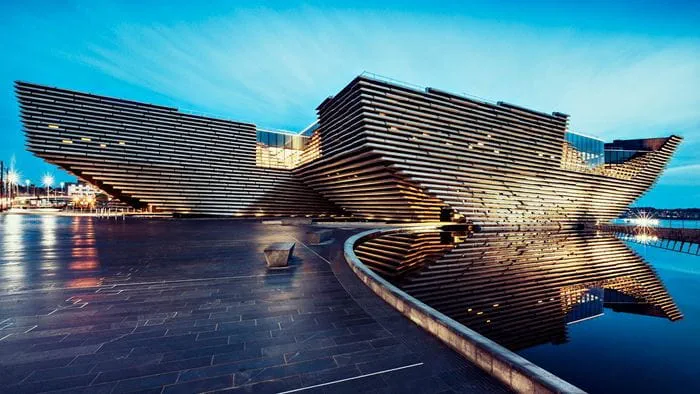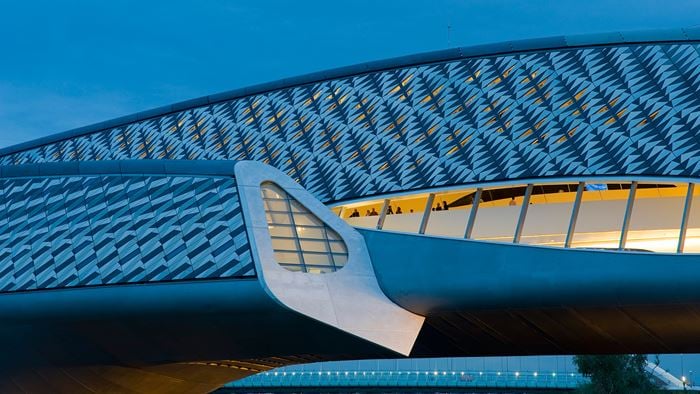Inaugurated in 2001, The Latin American Art Museum of Buenos Aires, MALBA, houses an art collection featuring artists from across Latin America, from the start of the 20th century to the present day. With over a million visitors per year, the museum is also a dynamic cultural centre which constantly updates art and film exhibitions and develops cultural activities.
The building project was executed by AFT Architects, a renowned Argentinian architectural firm. We collaborated with the architects to create solutions for a range of different façade configurations.
These included single glazed "shingles" with both sealed and open ventilating joints, fixed double glazing to atrium walls and offices, opening vents to double glazing for offices and also glass floors.
The façade concepts were developed during two week long design workshops in Buenos Aires, with the architects and their local façade consultant. The final as-built design remains faithful to the original concept.
Bespoke extrusion designs
The development of a series of profiles was defined by certain key design parameters. To keep costs and installation complexities to a minimum, the overall number of profiles was limited. The interface was standardised with the secondary structure and each component was designed to maximise the number of functions it could fulfil. For instance, the interlocking profiles which hold the shingle chips onto the main transom profile also act as piano hinges for the opening vents.
Other features include perforated mullions which act as lateral restraints for the office glazing also acting as beams to support the floor glazing within the shingled enclosure.
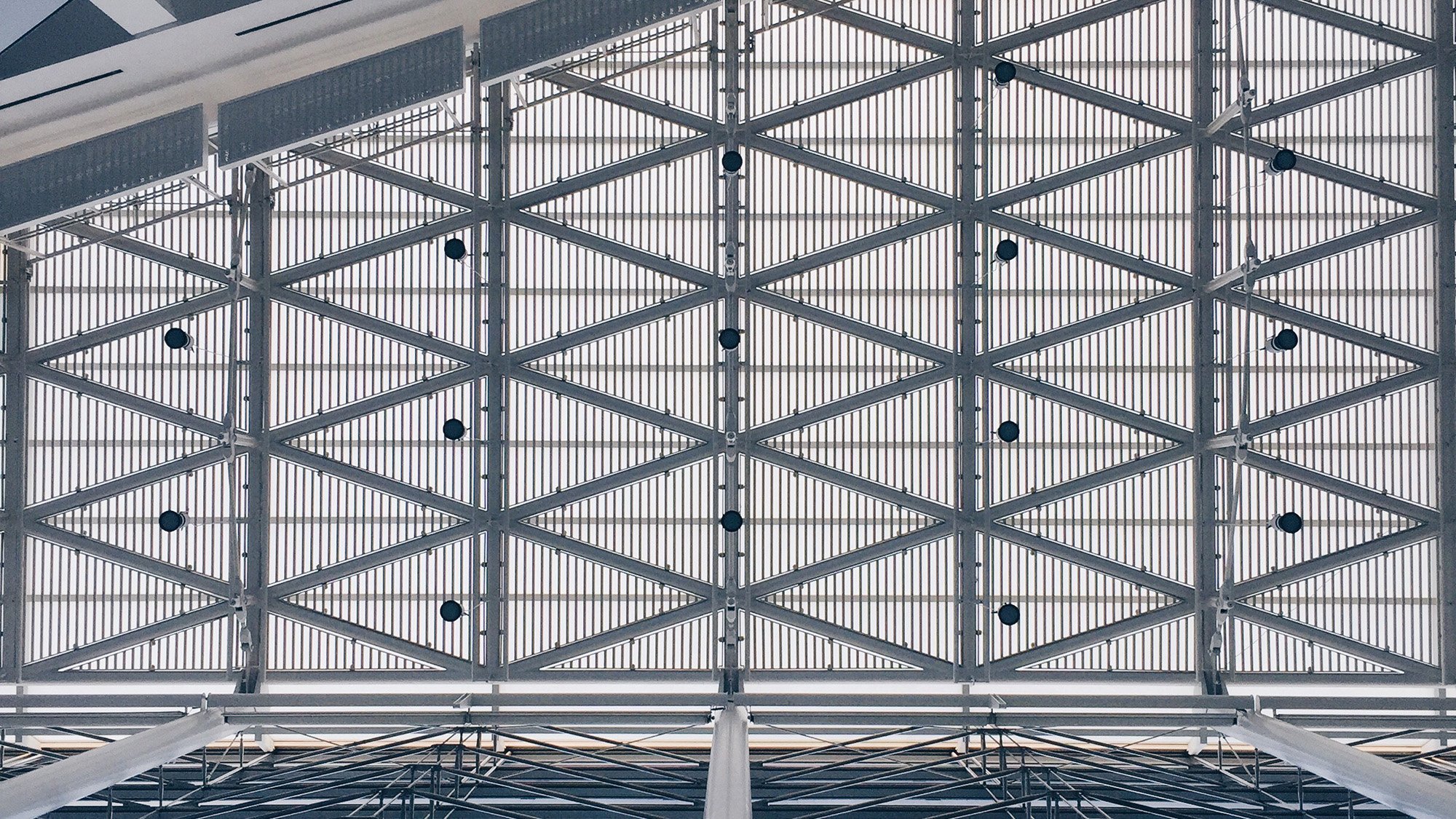 ;
;

