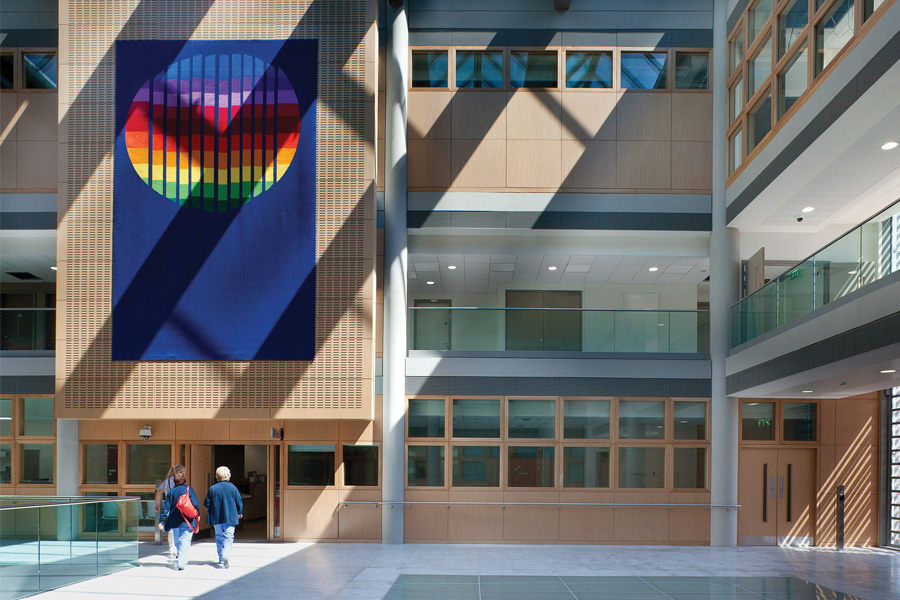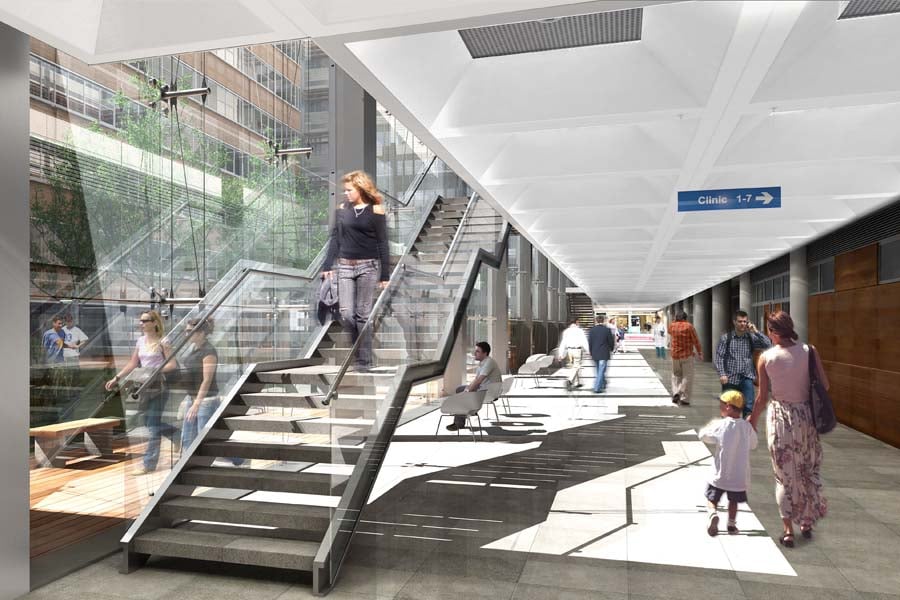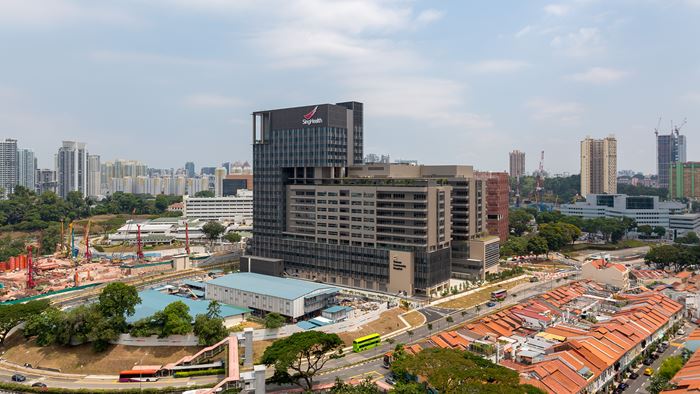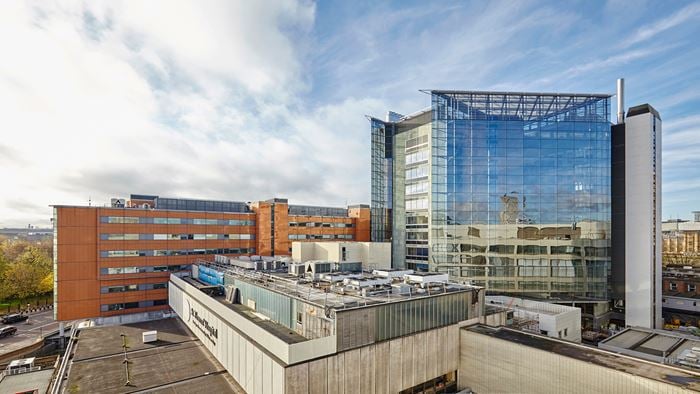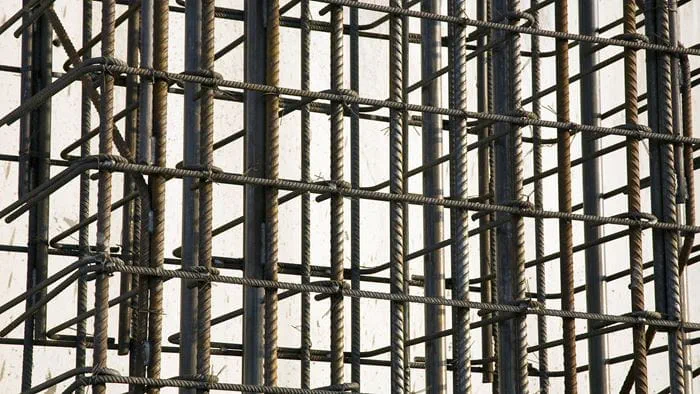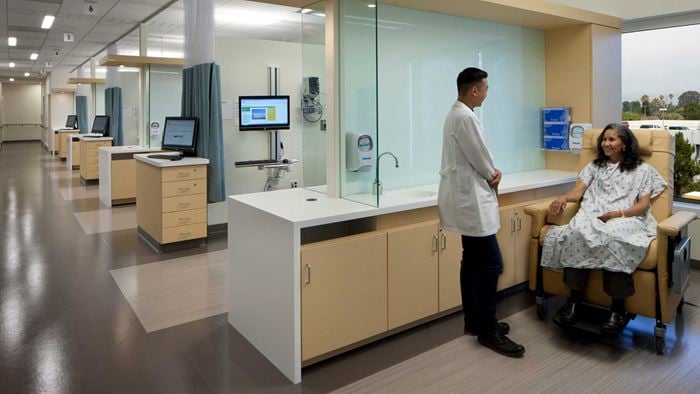The Mater Campus Hospital Development is a project that involves the rebuilding of key parts of the Mater Misericordiae University Hospital in Dublin.
Arup provided civil, structural, geotechnical and transport engineering services.
This development addresses the need for modern buildings and equipment for existing services at the Mater and provides significant additional capacity to service growing patient needs.
Opened in Spring 2012 the refurbishment comprises approximately 68,000m² of new accommodation valued at approximately €140m. The redevelopment of the Mater Hospital site incorporates Adult Hospital facilities which adjoin the existing hospital structures.
The structures are concrete framed buildings varying from five to nine storeys above the double level basement. Facilities provided include an accident and emergency department, an outpatients department, theatres and ICU/ HDU departments, a radiology department and a 444-space basement car park on two levels.
The development faced a number of big challenges, such as carrying out all the building works while the hospital was open. A particular design challenge was the fact that the Metro North metro station of Mater is located underneath the new buildings.
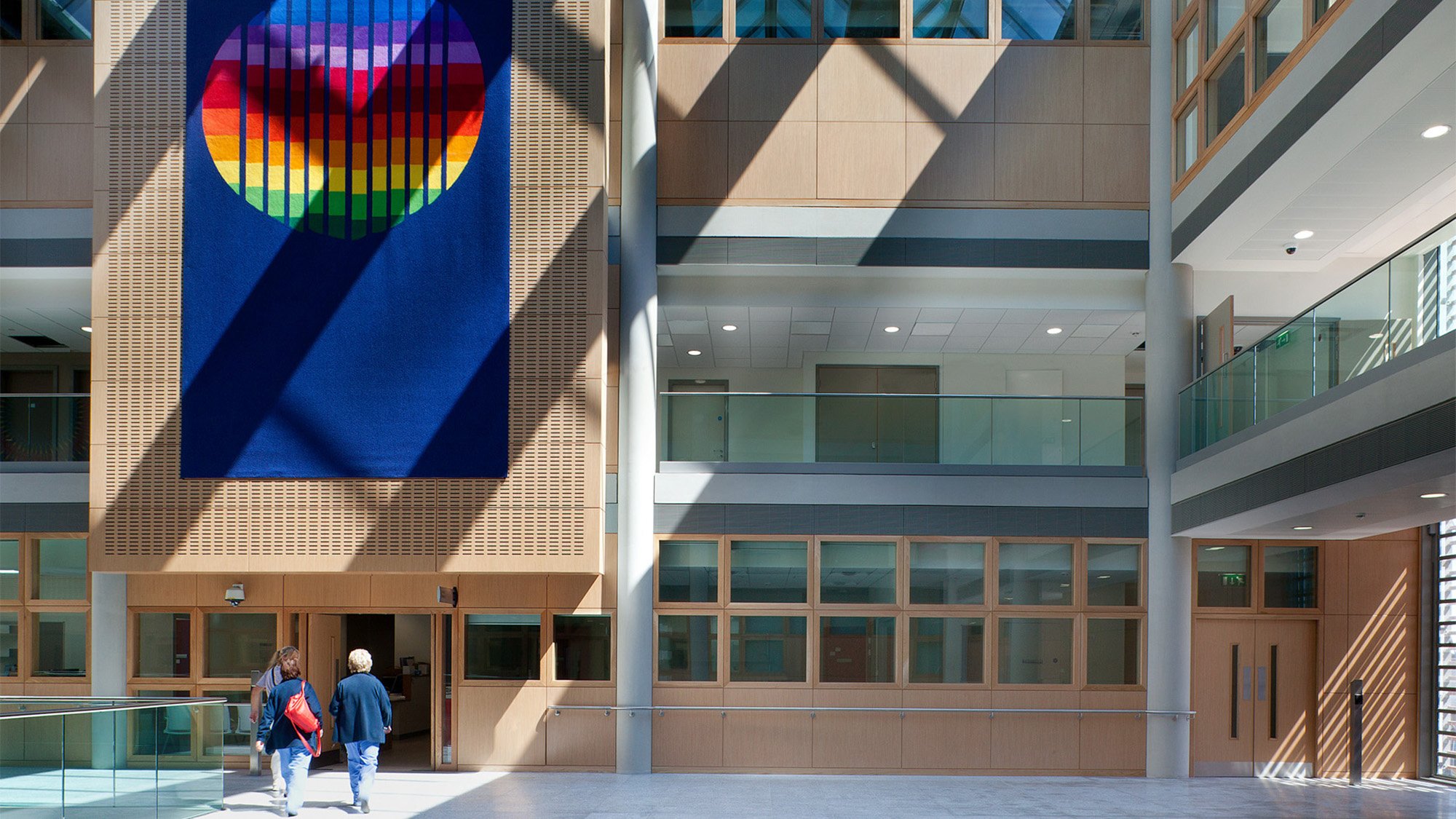 ;
;

