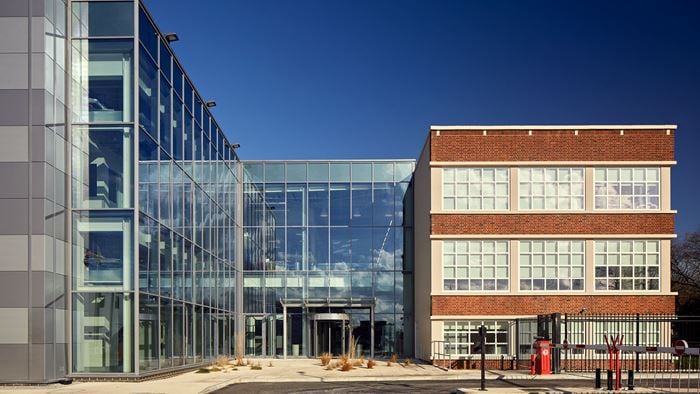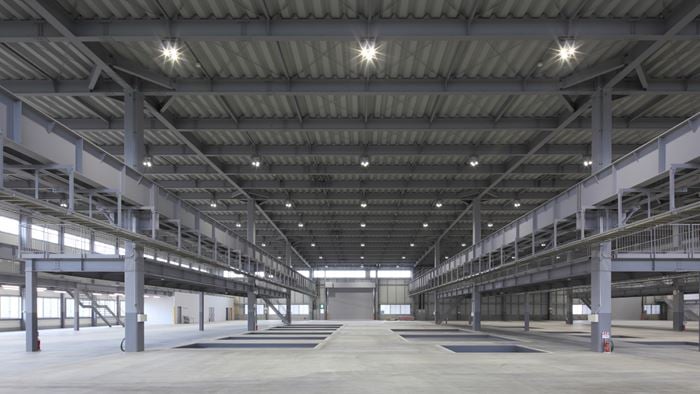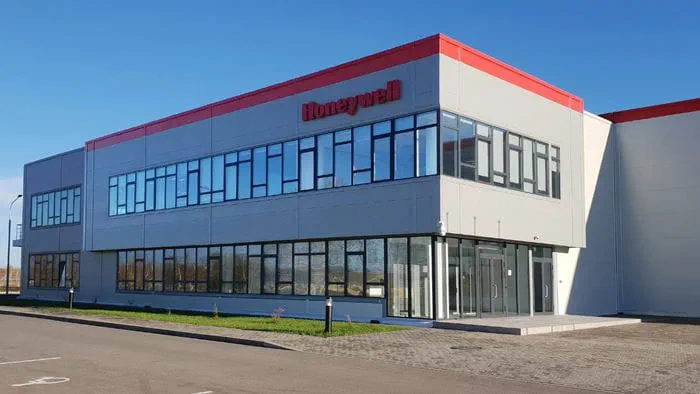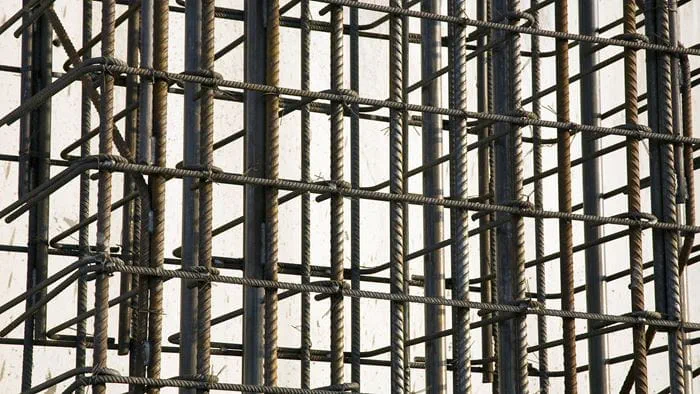The relocation of the Met Office was a joint venture PFI project between Costain/Skanska, Group 4 and NTL. It comprised the construction of a new office development on a greenfield site on the outskirts of Exeter, facilitating the relocation of more than 1,000 staff from the existing head office in Bracknell and the operation and maintenance of the new complex for 15 years.
The completed complex consists of a new 13,000m², three storey, headquarters building on a 3.14 hectare site. The total construction cost was approximately £70 million, with work beginning in October 2001 and completed in 2004.
Arup’s role was as lead structural, civil and geotechnical designer for the client with Arup's water engineers specifically responsible for the hydrology, sustainable drainage (SUDS) and design of hydraulic structures.
The primary design constraint was the location of the site at the base of a greenfield valley adjacent to a watercourse. This generated several hydrology and hydrogeological issues, which need to be addressed and incorporated into the overall design of the site surface water management system. These included groundwater flows, catchment flows, existing watercourse flows and downstream users. Due to the nature and end use of the development, the design criteria were exceptionally stringent.
The concept of sustainable drainage (SUDS) had been discussed with all relevant parties through the planning process to final design. This helped to provide a cost effective design which addressed the key issues of quantity, quality and amenity while satisfying environmental considerations and providing an authentically sustainable design.
The final drainage strategy uses a range of sustainable drainage techniques, combined with a conventional surface and foul water system. SUDS features include filter strips, filter drains, porous car park surfaces, swales and balancing ponds.
The design team continuously engaged the UK Environment Agency in the design process, from conception to completion, in order to obtain a seamless approval process. In addition, the design has incorporated the requirements of the UK Civil Aviation Authority (CAA) with regards to counter terrorism measurement issues.
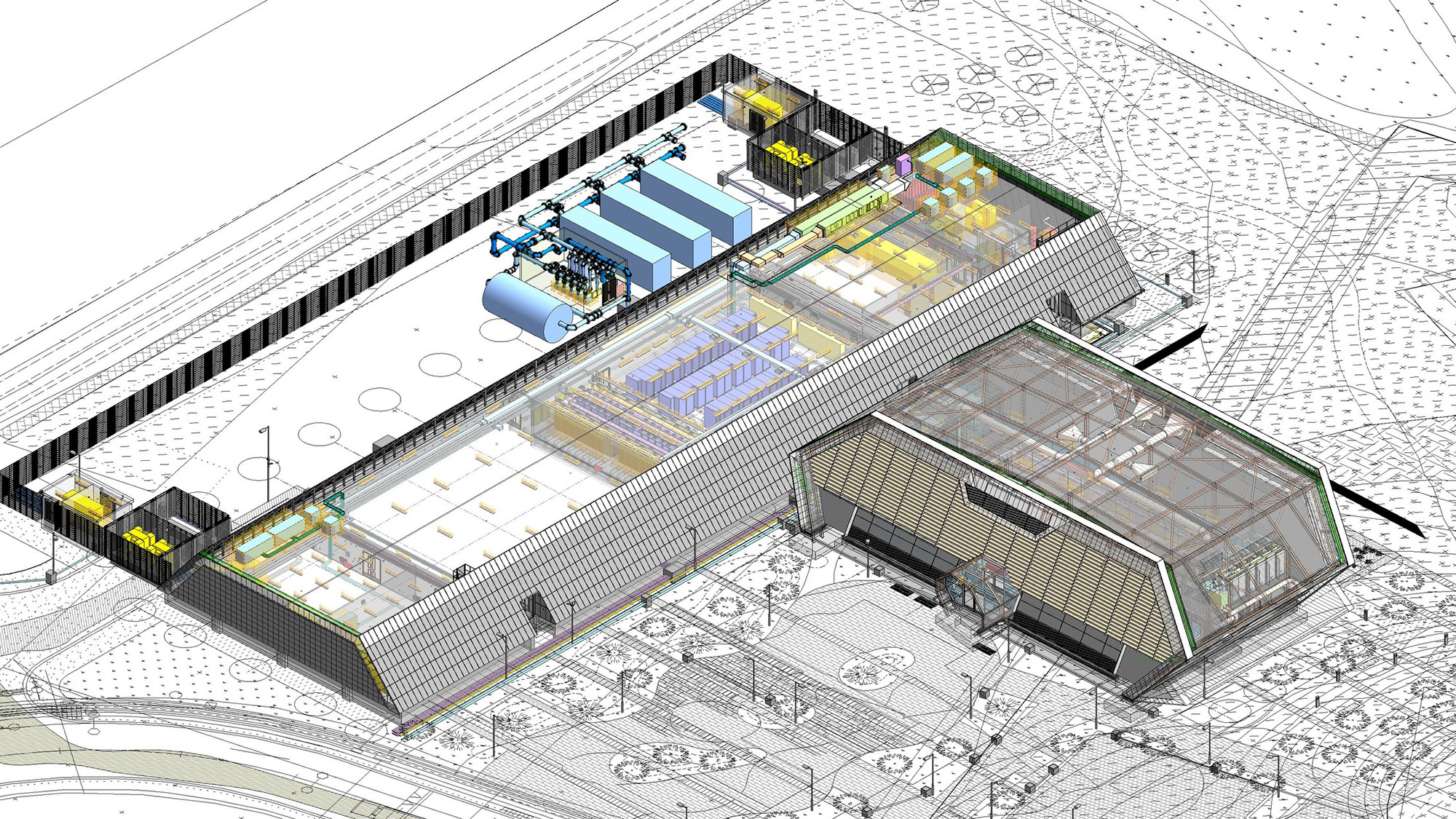
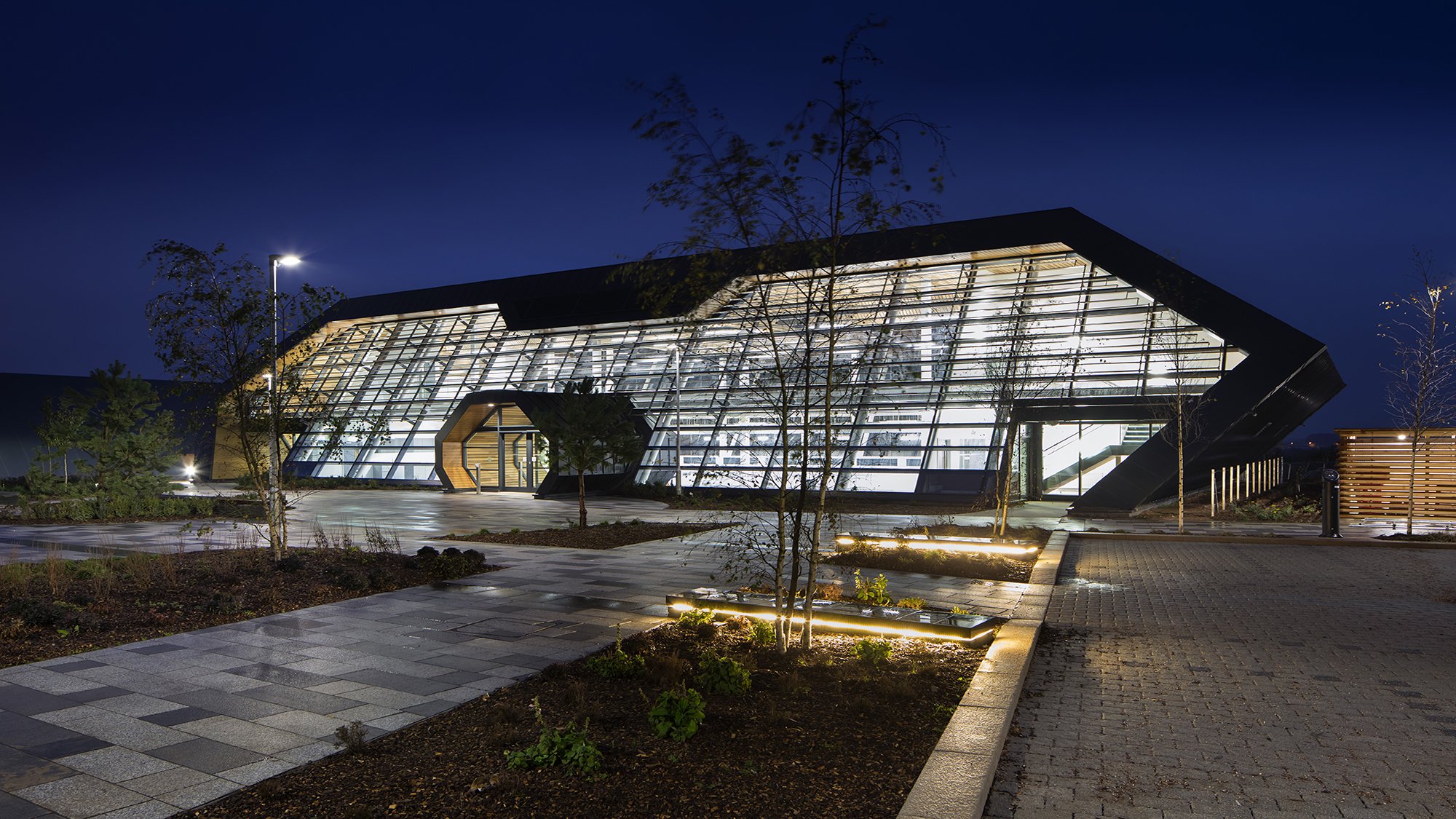 ;
;
