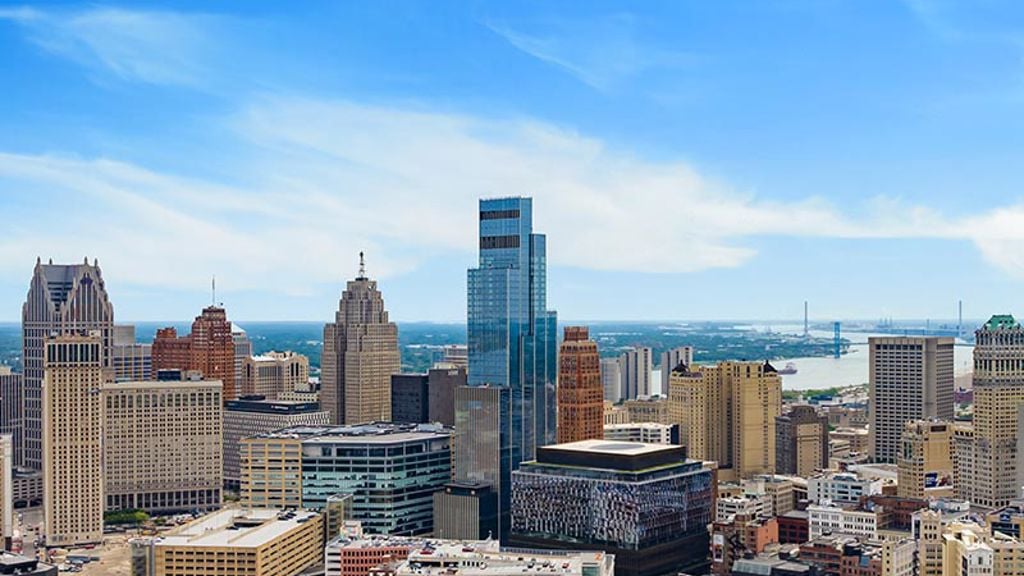The Miesian Plaza development involved upgrading and refurbishing the former Bank of Ireland headquarters on Baggot Street in Dublin. This iconic 1960s building was transformed into a 21st-century, high-quality office complex, comprising three standalone buildings.
With real estate developer Remley Unlimited Company’s ambitious and forward-thinking goals in mind, our priority was to sustainably refurbish this development, whilst maintaining the architectural integrity.
Notable energy efficient solutions feature throughout the design, with the development becoming one of the few listed buildings in Ireland to achieve Leadership in Energy and Environmental Design (LEED) Platinum v4 certification, the highest level of the LEED green building rating system.
Arup’s multidisciplinary team – including specialists in civil, structural, mechanical, electrical and façade engineering, vertical transportation and sustainability advisory – devised a sustainable design for restoration of this protected historic development. Incorporating an attractive public realm, the rejuvenated Miesian style development provides space for pedestrians alongside a place for people to gather and spend time outdoors, encouraging urban and social inclusion.
The result is a highly specified office complex that exemplifies quality, character and circular design principles. By prioritising reuse and minimising waste – over 75% of waste and demolition from the works were recycled and diverted from landfill – Miesian Plaza demonstrates how heritage buildings can be revitalised for modern use. It now stands as a benchmark for the restoration of protected buildings, both nationally and worldwide.
Sustainable design optimises building energy performance
Arup’s engineers made tremendous efforts to minimise energy usage and optimise energy performance across all areas of the building design.
The biggest impact on the 29,000m2 redevelopment was the upgrade of the existing bronze curtain wall on all three blocks. While not mandatory due to the development’s listed status, the client’s team chose to dramatically upgrade the façade energy performance – ultimately the most impactful energy conservation measure implemented.
Refurbishing the protected façade and plaza – elements identified by Dublin City Council as having outstanding architectural merit – presented a significant challenge. To restore the integrity of the deteriorating building fabric without compromising its aesthetic and historic quality, our team worked cohesively to design a complete upgrade involving the removal, refurbishment and reinstallation of the existing façade.
New high-performance glass and motorised internal solar control blinds control solar gain while maximising occupant comfort.
Internally, sustainable MEP system design components, such as hybrid cooling and thermal energy storage (TES), low energy LED light technology – which also reduces light pollution at night – daylight sensors and controls, such as presence and absence detectors, further enhance the development’s energy efficiency.
Low-flow indoor water fixtures fitted with leak detection and coupled with a rainwater reclamation strategy reduce overall water consumption and additional insulation reduces HVAC demands.
Green roofs minimise the heat-island effect, helping to reduce energy consumption while encouraging biodiversity in the city.
Retrofit ensures a resilient future
Inside each building, major structural interventions were undertaken to meet modern standards. With flexibility and future proofing in mind, an open plan layout with services, such as elevators and WC facilities, clustered centrally minimises energy consumption while maximising the net-lettable space. This also allows for a spacious reception area and floor-to-ceiling glazing for natural daylighting and clear views of Dublin city.









