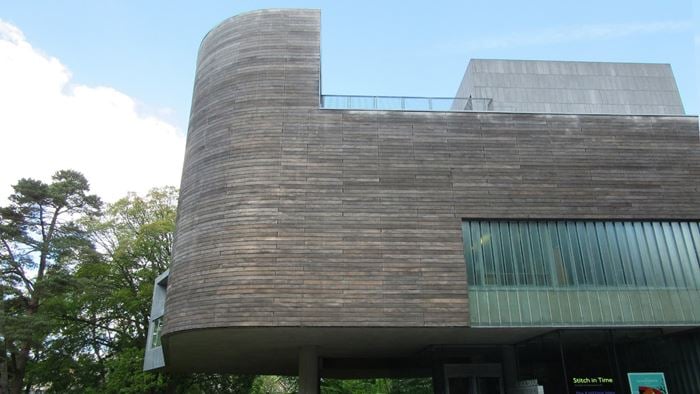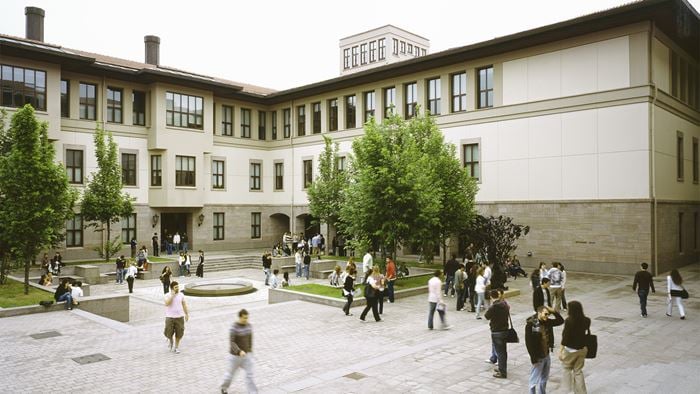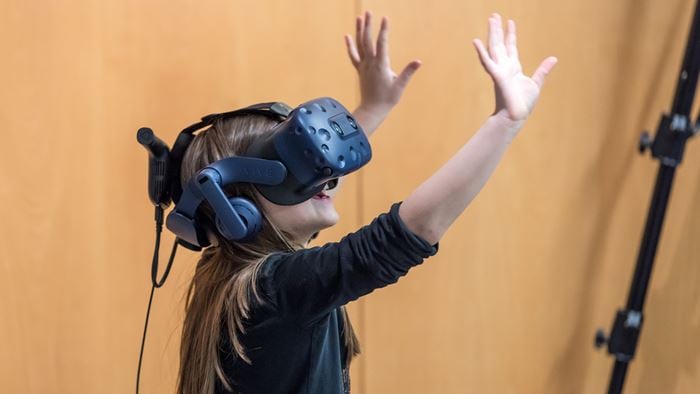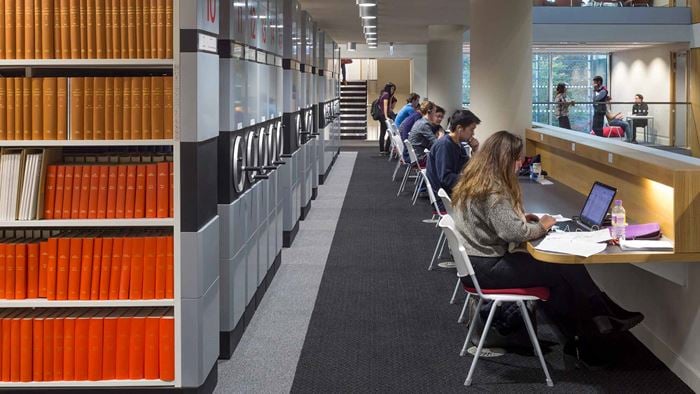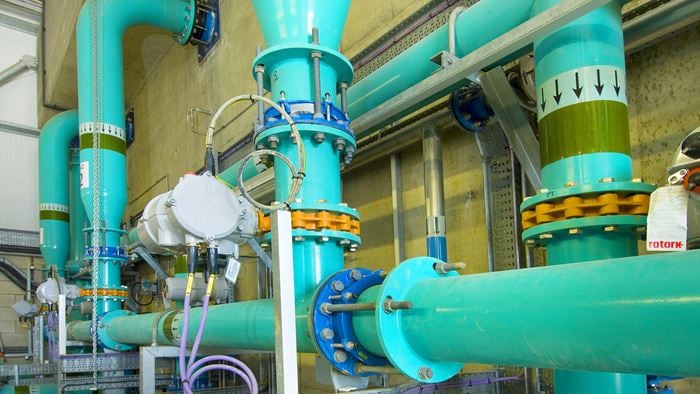Massachusetts Institute of Technology’s (MIT) David H Koch Childcare Center was constructed in response to demand from their faculty, staff, and students for convenient, top-quality childcare. The 14,000ft2 facility accommodates approximately 126 infants, toddlers, and preschoolers.
The new two-story building houses 11 classrooms and an outdoor area with playgrounds, sand pits, climbing features, and gardens. The center is accredited by the National Association for the Education of Young Children. MIT strives to provide the best educational experience possible, and with this project, the number of spots available to the children of faculty and staff members, graduate students, and post-doctorates has nearly doubled.
The childcare center was constructed from 21 custom-designed, pre-fabricated building block units built and assembled at a factory in Pennsylvania. Arup designed and coordinated the mechanical, electrical, plumbing, and fire protection systems with the architect, DW Arthur Associates Architecture, and the building fabricator to maximize offsite fabrication by maximizing usable space in the units.
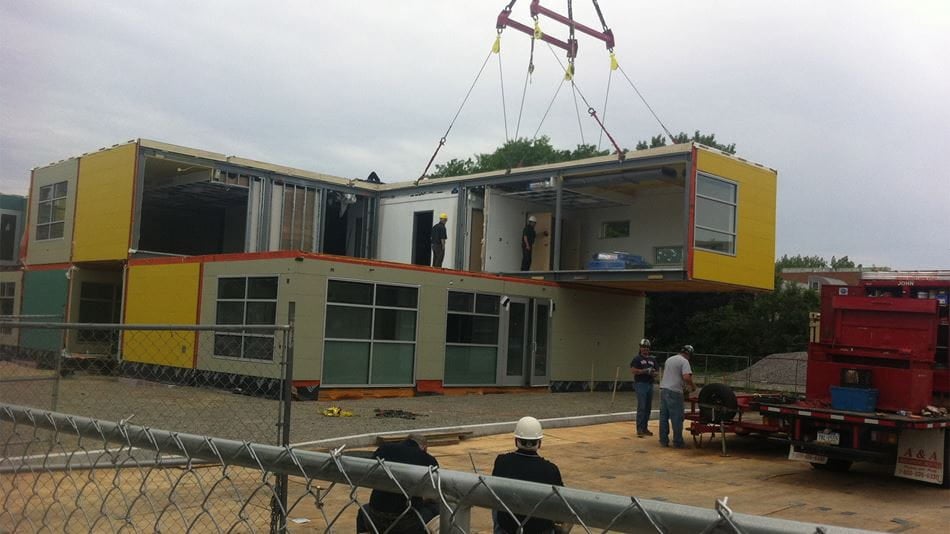
We were also responsible for adopting and maintaining MIT’s campus standards for modular buildings, a new type of building for MIT. Our extensive knowledge of MIT’s campus standards, combined with offsite modular construction of the building, allowed the project to meet tight deadlines and cost goals.
The David H Koch Childcare Center was formally dedicated in October 2013.
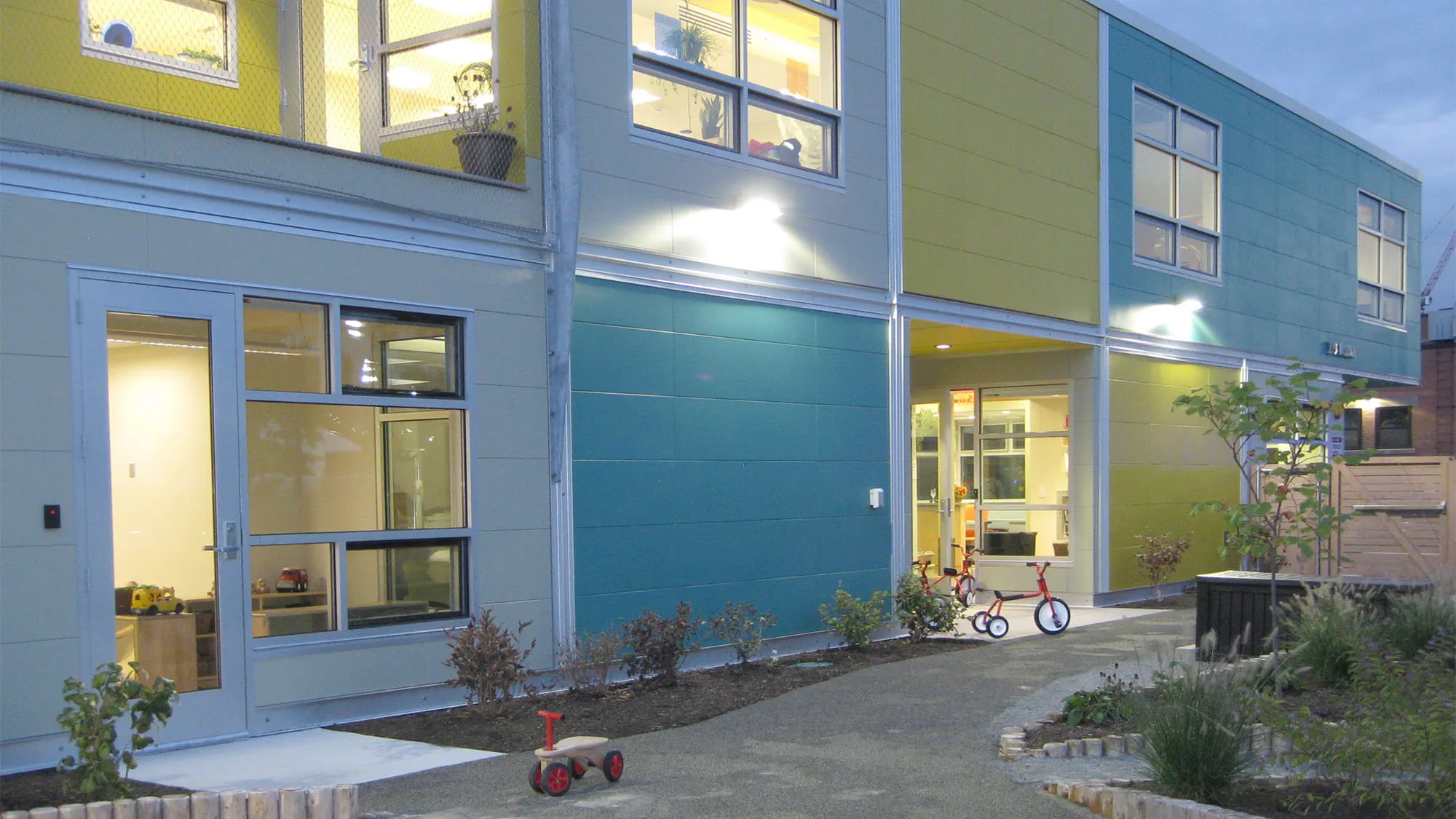 ;
;

