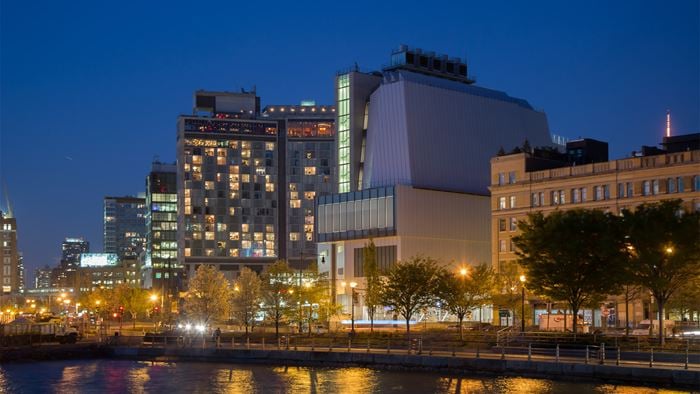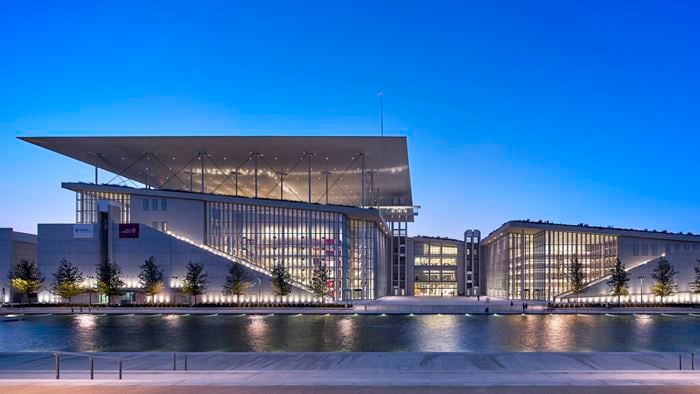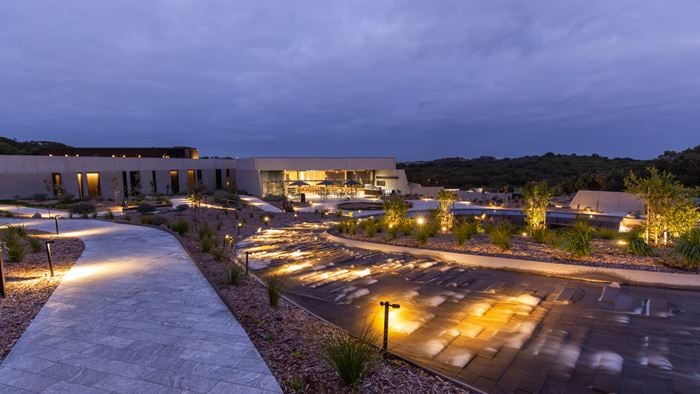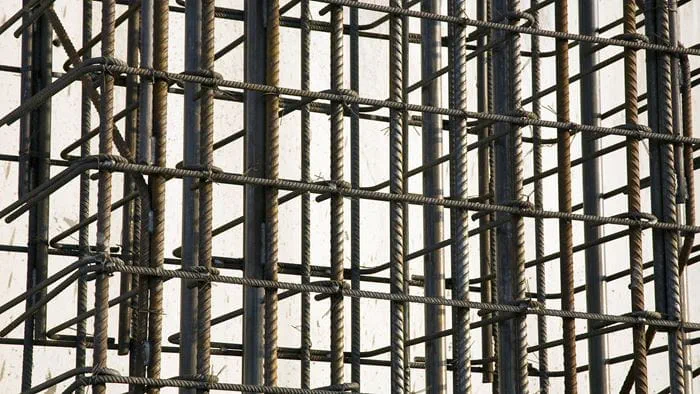Built in the shape of a blooming lotus, this new National Exhibition Centre in Hanoi will become a distinctive landmark for Vietnam.
Arup provided structural, mechanical, electrical and public health engineering services for this project from concept through to construction documentation.
The complex will comprise nine single storey segments connected by a 2-storey circular building, resembling a lotus with nine ‘petals’. Each ‘petal’ will provide over 10,000m2 of prime exhibition space. Four of the ‘petals’ will hold international events whilst the other five will hold national and local showcases.
Ensuring flexibility by structural design
Delivery yards are located in between the exhibition halls and the side entrances also serve as connections between the halls to combine or separate several areas when required. The design ensures functional flexibility - enabling the halls to be used independently or in combination with each other.
The International Halls will have column-free space throughout to maximise flexibility. The roof structure will be formed from architecturally expressed prismatic steelwork trusses, with up to 110m clear spans.
The trusses will be configured such that they match the ridged shape of the roof surface as closely as possible. This will maximise structural efficiency and reduce the requirement for secondary steelwork to form the roof surface.

Maximising space by MEP design
The building will be serviced via tunnels from a separate external Central Plant building, which allows the functional space in the building to be maximised. This will assist plant maintenance and plant replacement, as well as providing acoustic and fire safety benefits.
Due to the large surface area of the roofs, the drainage system will be a siphonic system, which will minimise downpipes inside the building. Hot water for the facility will be generated using heat pumps and waste water will be treated and reused for irrigation purposes.
With the aesthetics of the exposed roof structure in mind, the ventilation system has been designed such that no ductwork will be suspended from the roof trusses.
Once completed, the centre will provide the residents of the capital city with an exciting venue for entertainment and cultural activities.
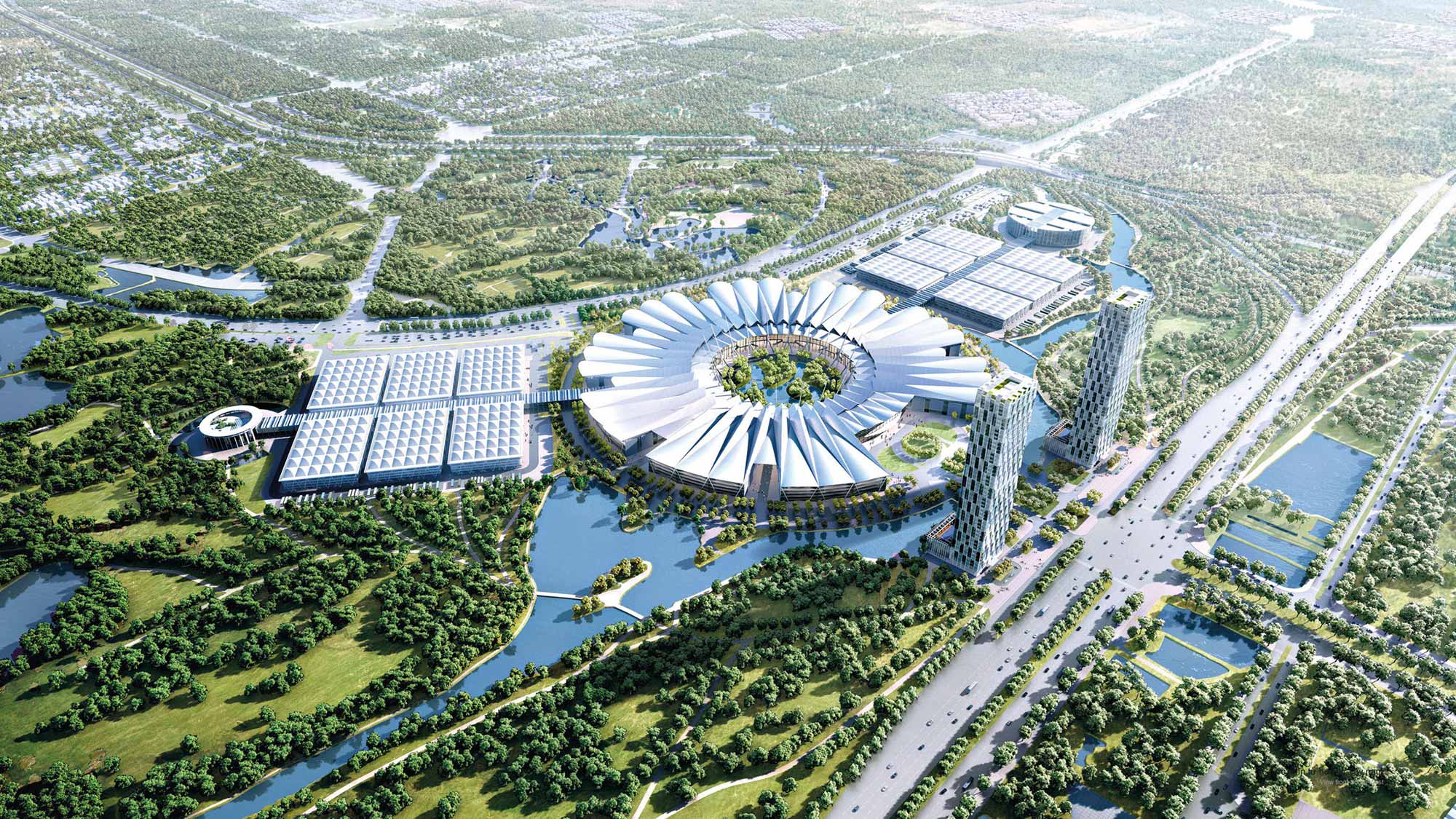 ;
;



