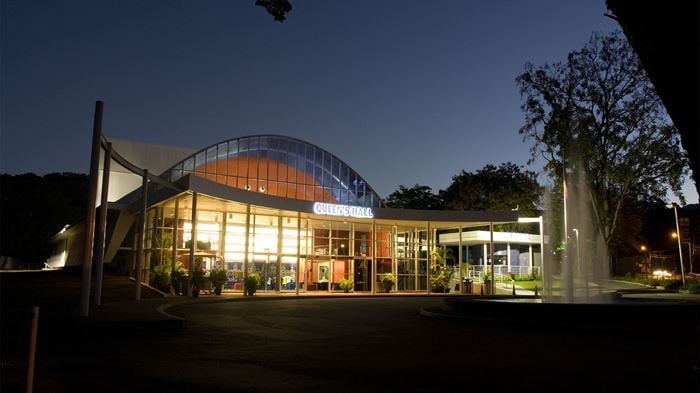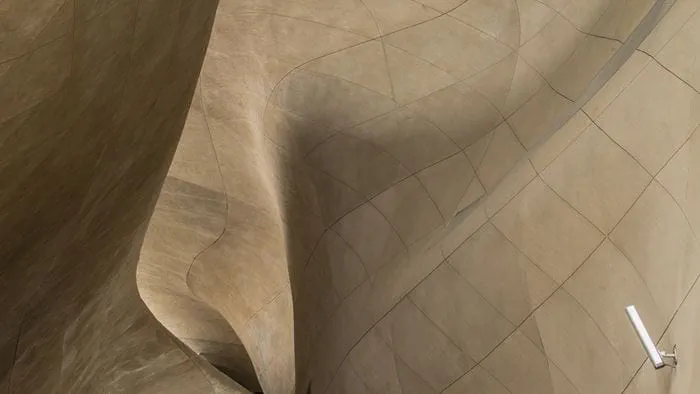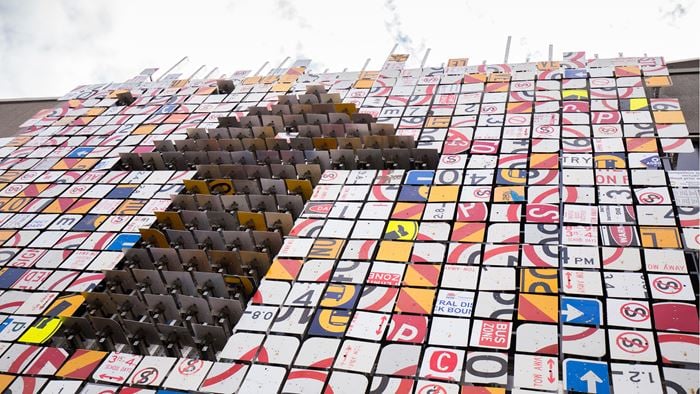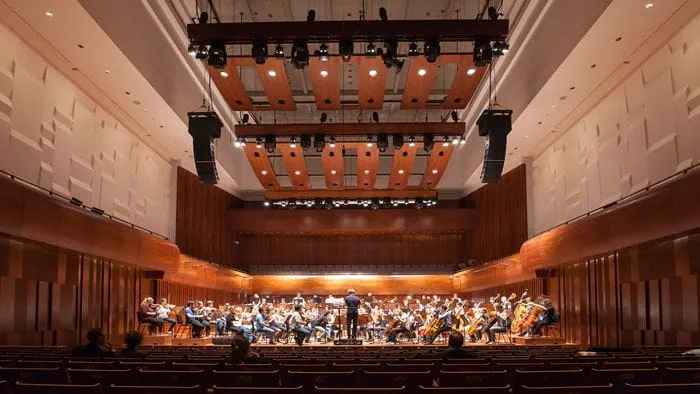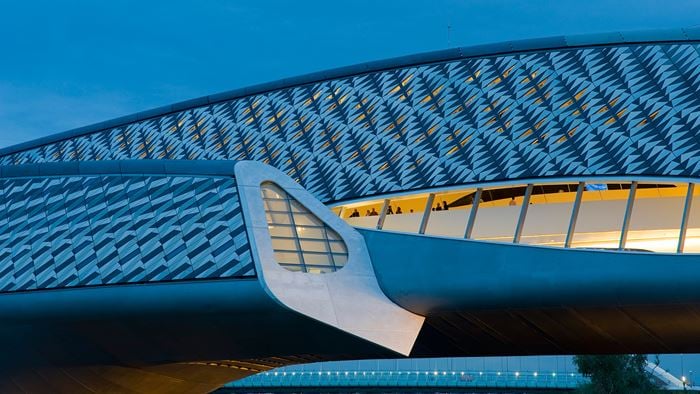Home to Australia’s national portrait collection, the 14,000m2 gallery is built on a greenfield site within Canberra’s Arts and Civic campus and includes permanent and temporary exhibition spaces, educational facilities, a theatre, retail, and function areas.
The façade design connects the interior with the external landscape and views, while the application of translucent glazed windows maximise the use of natural daylight. Using Arup’s unique SoundLab tool – the acoustic equivalent of an architectural rendering – our acoustic specialists helped the client and design team assess design options to minimise noise from the busy roadway outside the building and the reduction of rain noise on the corrugated metal roof.
Project Summary
500 portraits housed in the Portrait Gallery
14,000m2of gallery space
600mmconcrete in some places to regulate temperature changes
The visual aesthetic concept called for predominantly smooth and monolithic architectural surfaces.
Respecting this, the acoustic treatment of the rooms was applied in a subtle manner. A good example is the almost invisible sound-absorptive panels incorporated inside the trusses of the foyer space. These panels reduce reverberation in the foyer to make it more suitable for functions where loudspeakers are used. The function rooms were treated with absorptive fabric panels with a visually smooth and light reflective finish.
The National Portrait Gallery has received acclaim through numerous awards including the Romaldo Giurgola Award for Public Architecture and the Light in Architecture Prize at the ACT Architecture Awards in 2009, and was awarded Best Public Building by the Property Council of Australia in 2011.
The building is also recognised for the quality and innovation of its concrete structure, receiving the prestigious Kevin Kavanagh Medal for Excellence at the 2009 Concrete Institute of Australia Awards, and the Federation Internationale du Beton Award for Outstanding Concrete Structures in 2010.

Cast in concrete
The use of the concrete walls as the outside skin of the gallery has resulted in a hard-wearing, low maintenance façade, providing appropriate weather-proofing for the design life of the building. The high thermal mass of the concrete – as thick as 600mm in some places – also insulates the building, helping it to regulate temperature changes.
The external concrete walls resulted in an ‘inside-out’ façade construction to an extent not previously achieved in Australia. The façade required careful thermal modelling and a full internal vapour barrier for condensation control and pressure equalisation. The stability of the internal environment was of critical importance to the gallery since its ability to exhibit certain international exhibitions depended on it.
The National Portrait Gallery (NPG) illustrates how concrete can be used to create contemporary architecture that is dramatic and intimate, enduring and engaging, and makes a positive contribution to place. The gallery’s extraordinarily long cantilever walls and timber framed roof are equally impressive, making it a must-see for anyone visiting Australia’s capital city.
The striking building is a result of four years of collaboration between Sydney-based architect Johnson Pilton Walker, contractor John Holland and Arup as multidisciplinary engineer including structural, civil, transport, façade, fire, acoustic and geotechnical engineering.
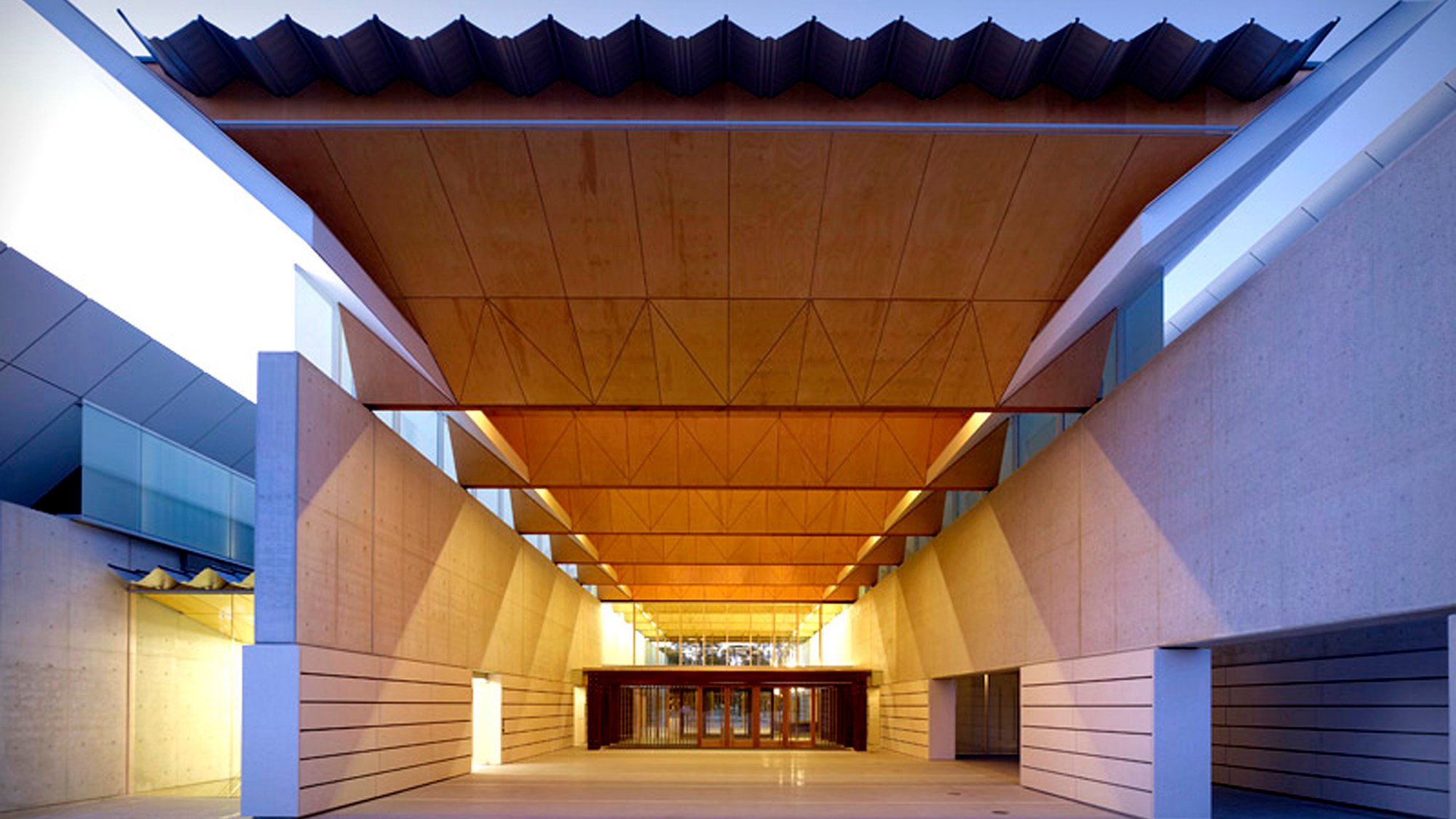 ;
;
