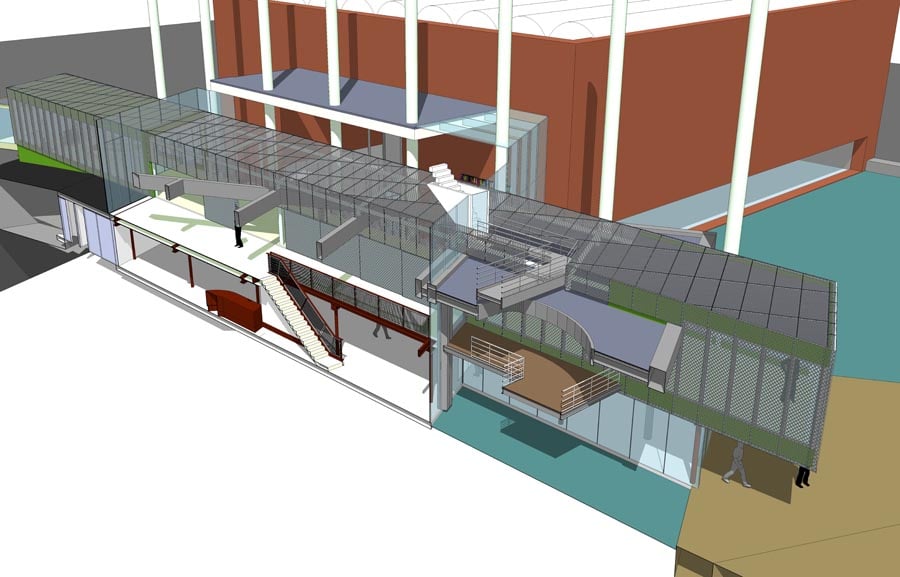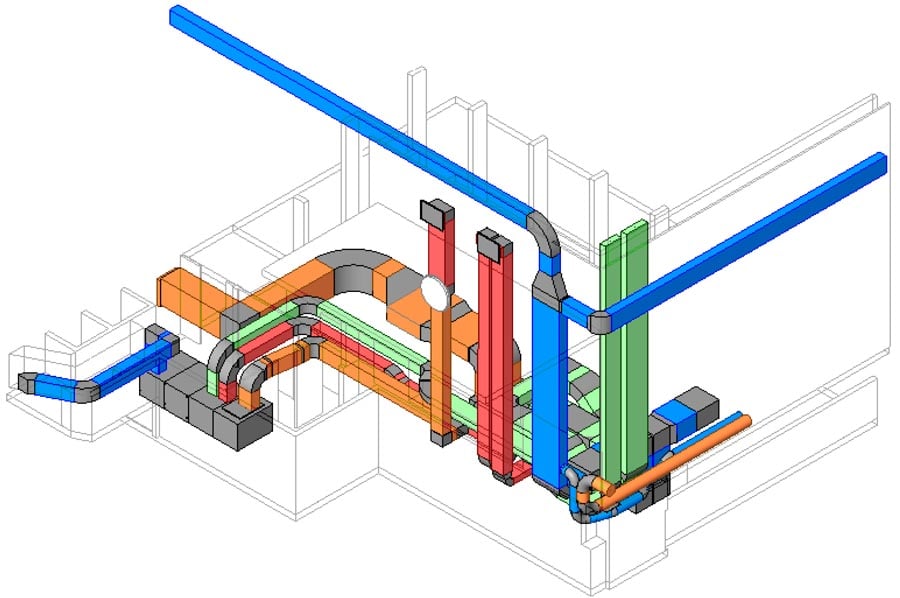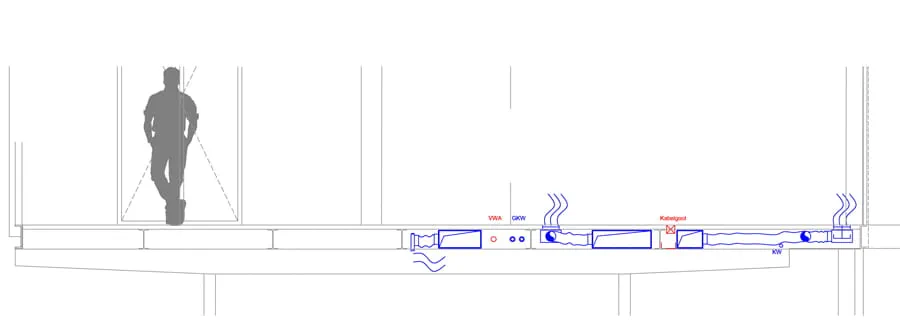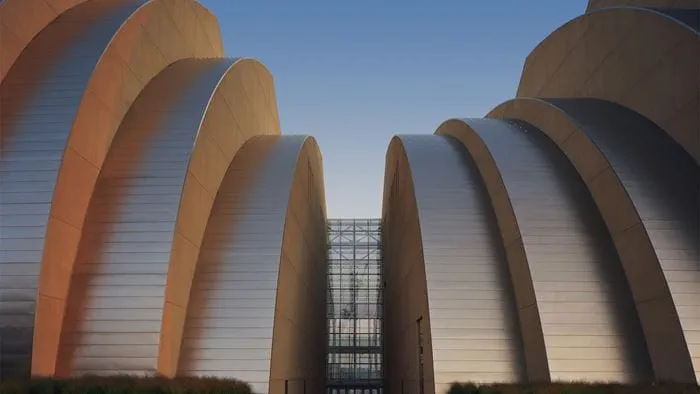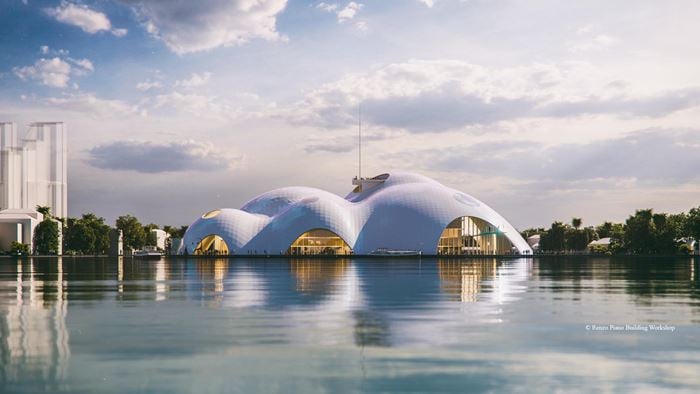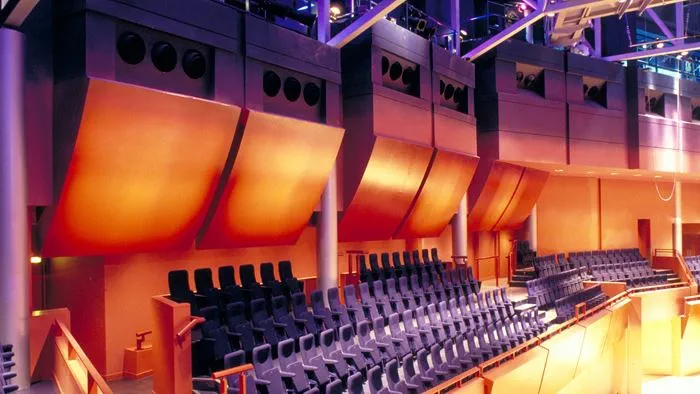The Netherlands Architecture Institute is a museum, archive, library and platform to involve people of all ages in architecture.
Technical and functional issues with the building, as well as the institute’s desire for continuous improvement, led to plans to renovate the entrance area of the institute. This area includes the foyer, restaurant, model room, auditorium and workshop room.
Reuse as leading theme
Arup assessed the technical possibilities for optimising and extending the entrance area while also making it more sustainable. The firm is responsible for the building services, building physics, sustainability, lighting and fire safety.
Based on results from our study, 'reuse' was chosen as the theme for the renovation. One of the solutions was expanding the floor area without expanding the air handling plant. The building services, lighting and acoustics are included in the flexible floor system.
Reducing energy
Natural ventilation is an important issue in this project. Terrace doors and roof panels in the entrance area can be opened, allowing for natural ventilation on most days between March and October, without loss of comfort.
Special openings in the walls create an energy friendly outlet to used air, leading the air to the main foyer with the high ceiling and eventually to the air handling unit. The system is made silent by using acoustic materials. Three-dimensional clash detection was used for optimising the plant space.
A minimisation of artificial light ensures further reductions in energy use.
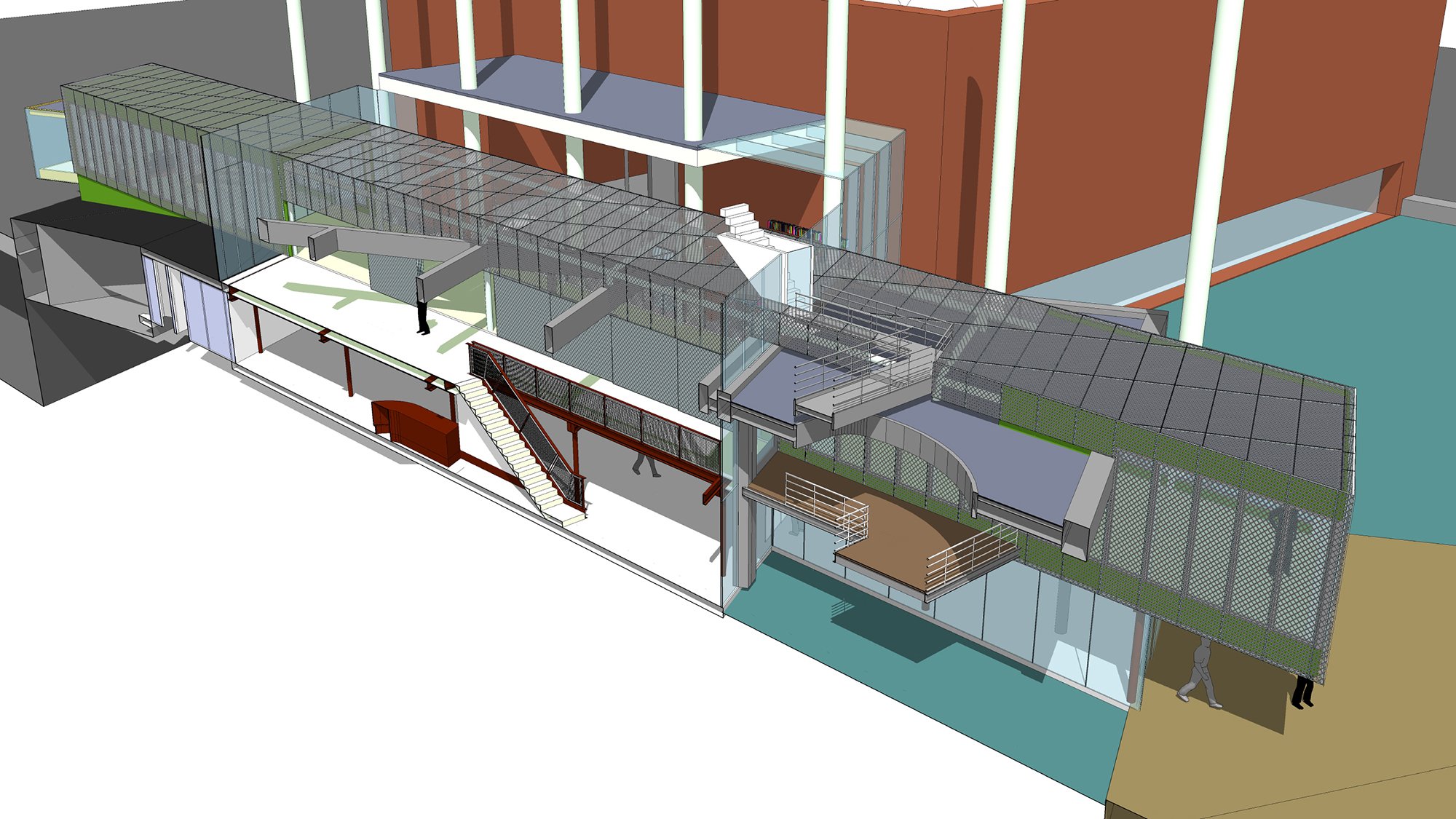 ;
;

