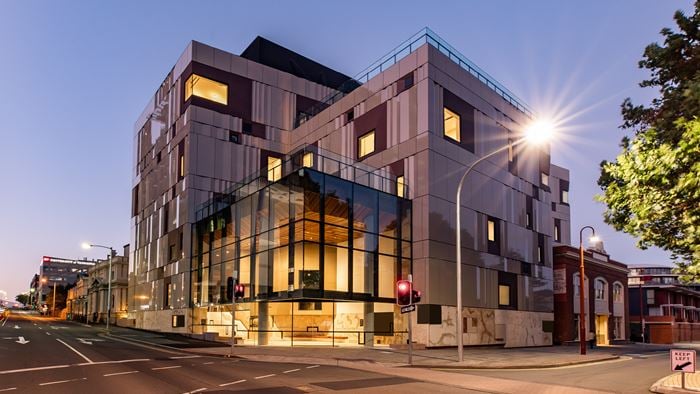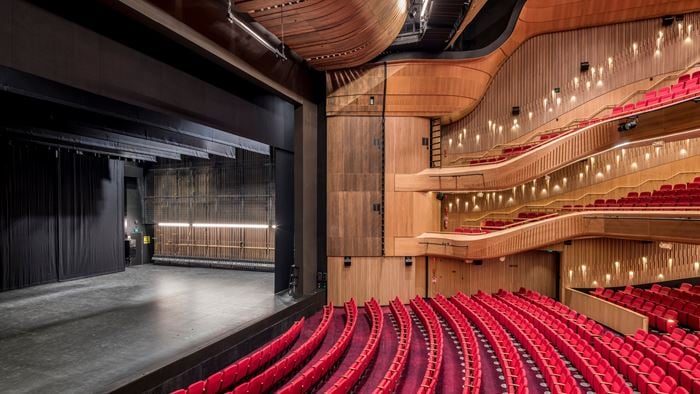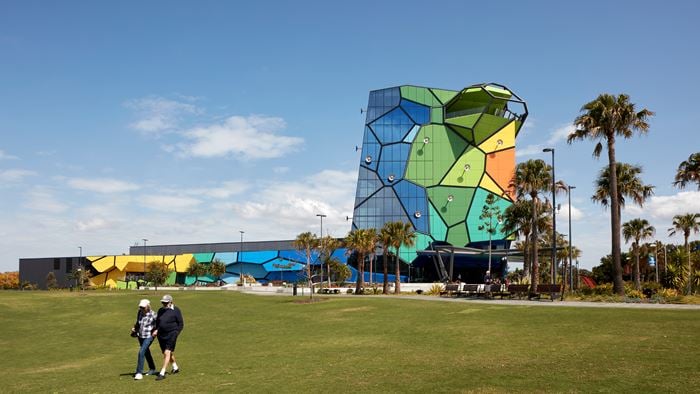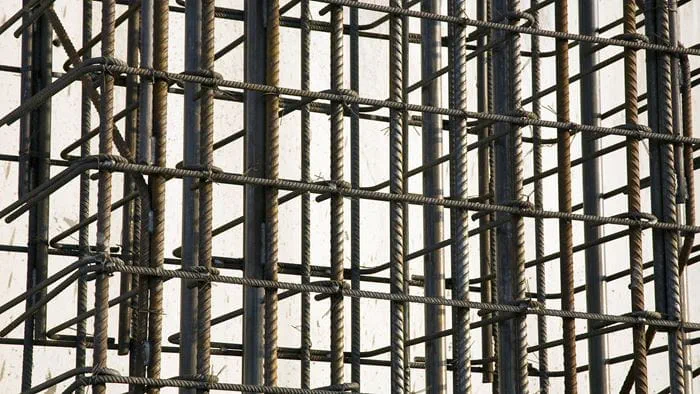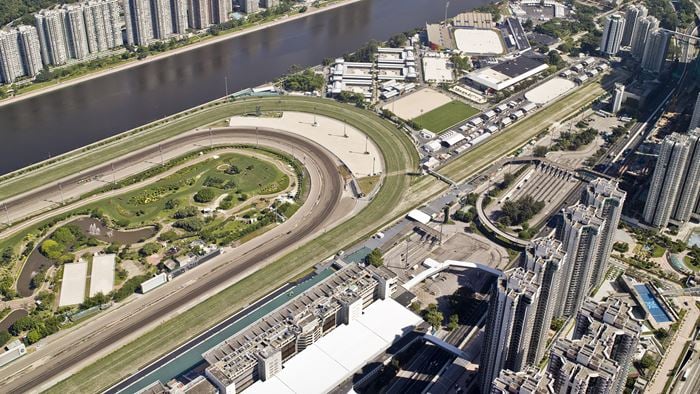The New Performing Arts Venue (NPAV) is a new 1500-seat theatre extension to the existing Queensland Performing Arts Centre (QPAC), located in Brisbane’s Queensland Cultural Centre Precinct.
We worked with Blight Rayner and Snøhetta to develop the bold competition-winning design which incorporated several engineering design initiatives developed during the international competition and pivotal to the win. One innovation was the careful alteration of the existing building to accommodate the new theatre, on a tight site – this meant the QPAC could keep two existing dance studios for their use.
Key features include transparent foyer spaces and a single balcony auditorium delivering enhanced audience sight lines. The design integrates seamlessly into the existing buildings and back-of-house areas of the precinct. The new venue will showcase local, national, and international productions.
NPAV’s successful design reflects these heritage values and was guided by the Conservation Management Plan which was commissioned by Arts Queensland and developed by heritage consultants in 2017.
Project Summary
300,000 additional visitors per year
220tonnesof CO2e saved
7metrecantilevers over the public realm
Designing for a challenging site
We negotiated a number of challenges arising from the site of the new building. The flood-prone site is extremely tight and in a constrained position in a popular tourist destination in South East Queensland, just metres from The Wheel of Brisbane and South Bank Parklands. To minimise disruption during construction, we developed with Lendlease a structural system of steel and precast concrete panels to reduce build time and the space required for pouring concrete structural elements.

The architectural design aligns solid precast concrete surfaces with concrete surfaces of the original masterplan and available site area, which is completely filled by the 1500-seat auditorium and stage, complementing the adjacent heritage building.
To provide sufficient circulation space for visitors, the foyers cantilever out over the surrounding streets and are clad with a striking curved glass façade which is evocative of the Brisbane River. Our structural engineers designed a tapered post-tensioned concrete transfer slab to support the foyers and façade, with the tapered slab shaped to minimise concrete quantity.
Working with existing heritage elements
We carried out detailed structural inspection and investigations of the original heritage-listed concrete structure, and proposed alterations that minimised alterations to the existing building. Our solution included the removal of some stabilising walls and introduction of new floors, requiring new foundations and a range of strengthening techniques.
“Blight Rayner has enjoyed a long relationship with Arup primarily due to their ability to conceive solutions that integrate structure and architecture. The New Performing Arts Venue innately required such a solution to resolve multiple challenges of the site and brief. We have worked closely together to create poetic, seemingly effortless solutions involving both collective thinking and sophisticated technologies. ” Michael Rayner Blight Rayner
Reducing embodied carbon
Our structural engineers sought to maximise the sustainability of the developed structural solution and minimise the embodied carbon of the structure required to support the ambitious architectural design and the challenging site constraints. Cross-laminated timber was adopted for the flooring of all seating in theatre stalls, boxes, and balcony – offering additional program benefits and enabling the geometric controls offered by off-site manufacturing techniques. The concrete transfer slab was specified with ENVISIA® concrete (a lower carbon concrete). We estimate these approaches saved approximately 220 tonnes of CO2e and captured a further 110 tonnes of CO2e compared to a business as usual design structural approach for the life of the building by virtue of sequestered carbon.
Placing acoustics centre stage
Our structural engineers have worked collaboratively with the acoustic consultant and theatre specialist to design an adjustable, reconfigurable, moving structure. Proximity to a main road and the three existing theatre auditoria at QPAC placed acoustics particularly high on the design agenda. Working in consultation with acoustic consultants, Acoustic Studio, we developed an optimised acoustic isolation strategy, adopting a conventional ‘box-in-box’ structural solution for the main auditorium, whilst isolating the fly tower from all other structures and sources of vibration and noise. By challenging the box-in-box convention for this part of the building, we were able to minimise duplication of structure and achieve material and program savings.
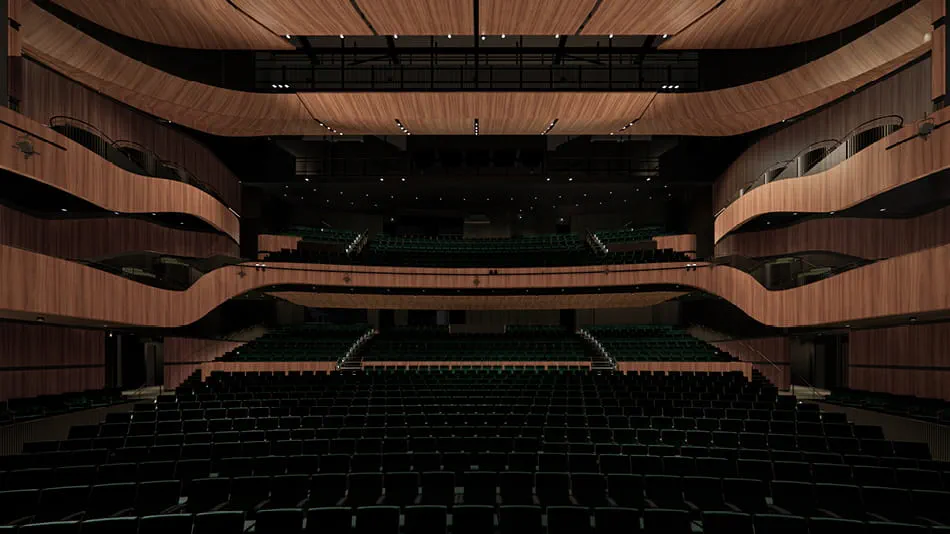
Flood protection
The new building has been designed to withstand a major flood event, comparable to the Brisbane flood event of 2011. The basement has been carefully detailed to achieve the highest flood resilience. Flood mitigation design measures include elevating ramp entry, the use of flood barriers at potential entry points, water-retaining concrete, and careful placement of drained cavities. We adopted a mixture of temporary and permanent retention systems and open cut excavation for the basement to reflect site constraints and the staged construction process. This minimised costs and allowed the existing theatre to be used throughout construction, with only one shut-down period required.
Safe and satisfied patrons
Our people flow modellers were called upon to validate the architectural planning and egress strategies which were placed under pressure due to the spatial constraints of the site and existing building. We successfully demonstrated that patrons could safely leave the auditorium in the event of a fire, and that client target queueing times for amenities could be achieved – a crucial design component for patron satisfaction.
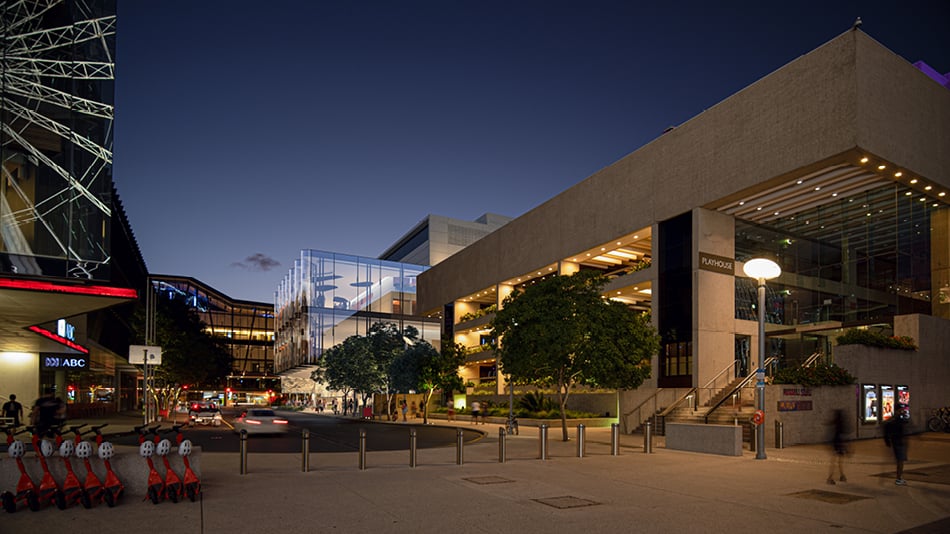
We were engaged to complete blast analyses and risk assessments to examine the resilience of the building, and structural robustness to ensure safety in the event of vehicular impact or bomb blast. Our design advice was incorporated into a landscape design for the public realm that is sensitive, non-obtrusive and effective in maintaining the highest levels of safety.
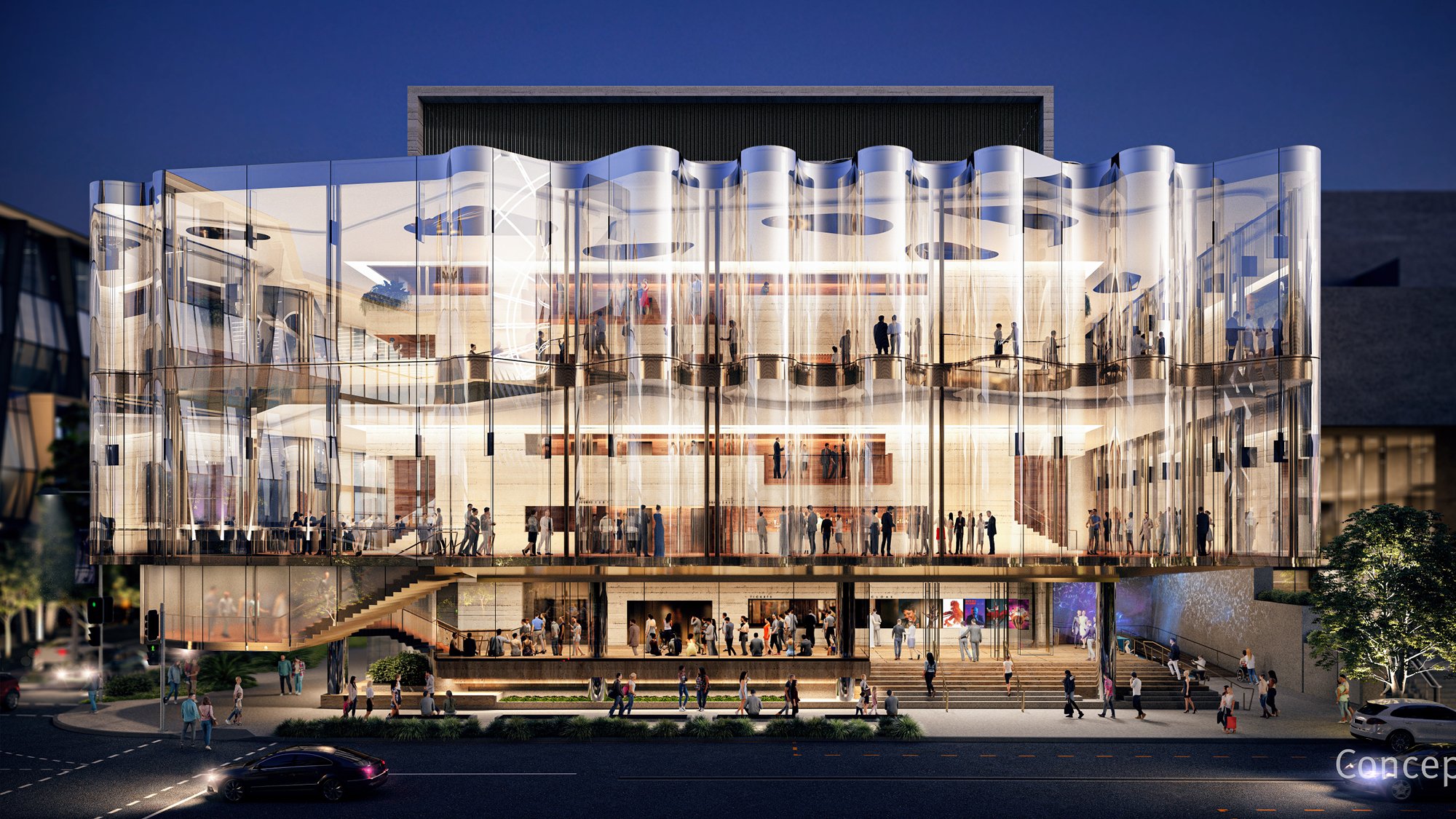 ;
;


