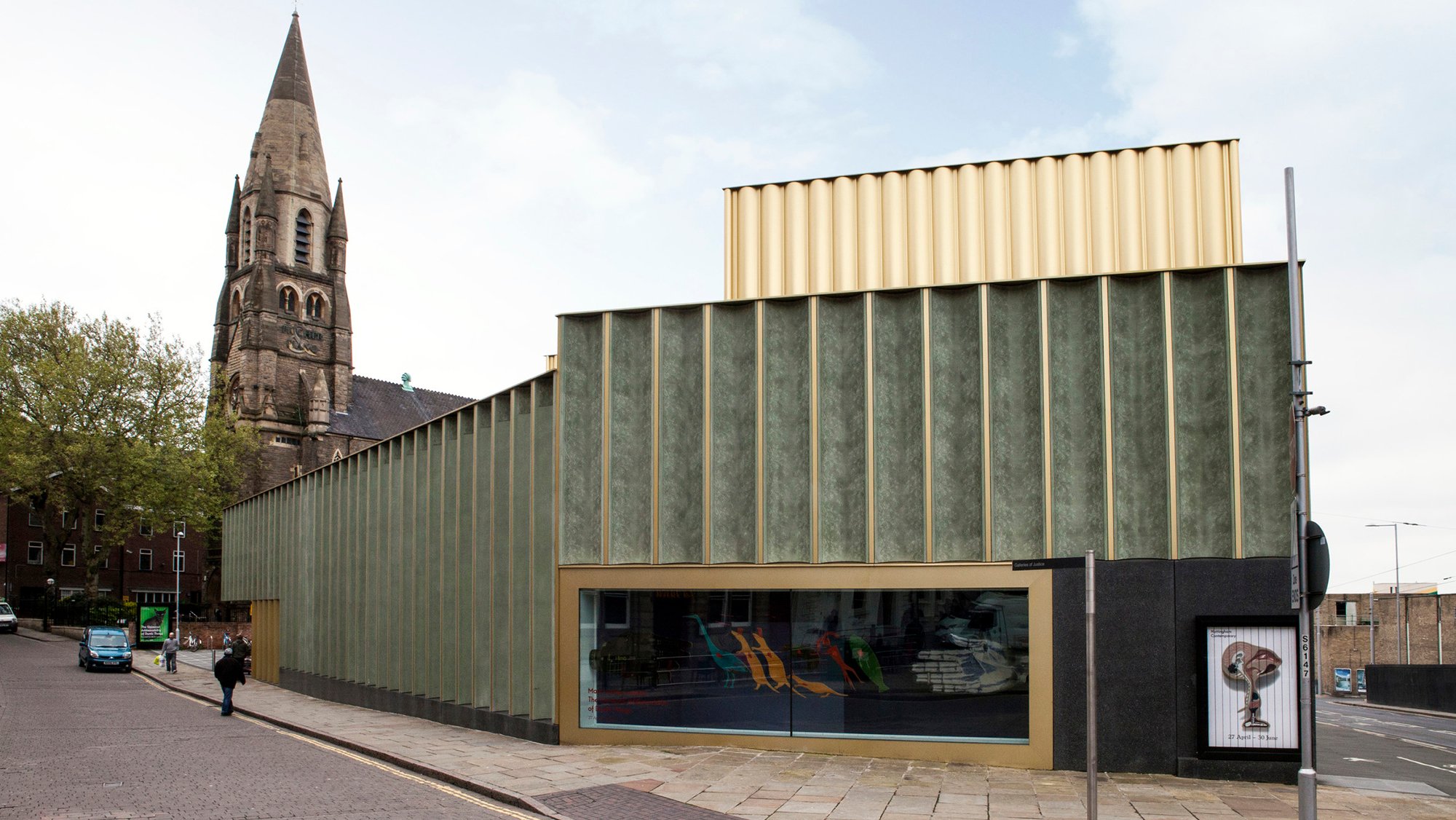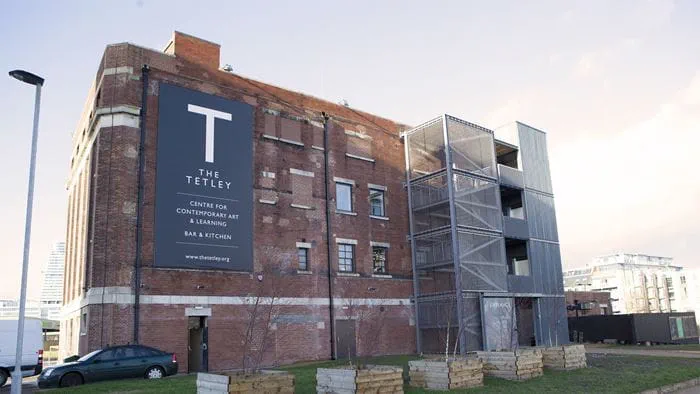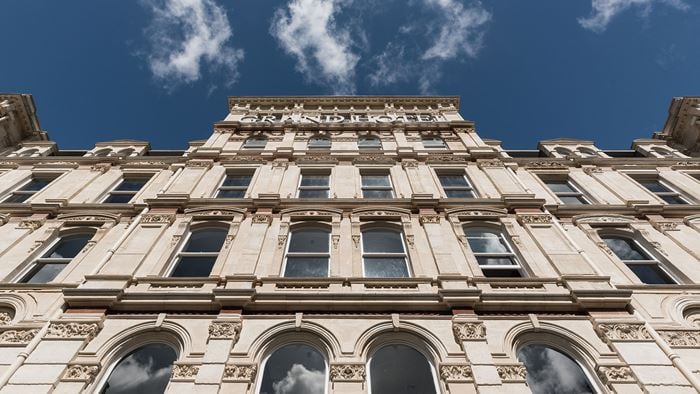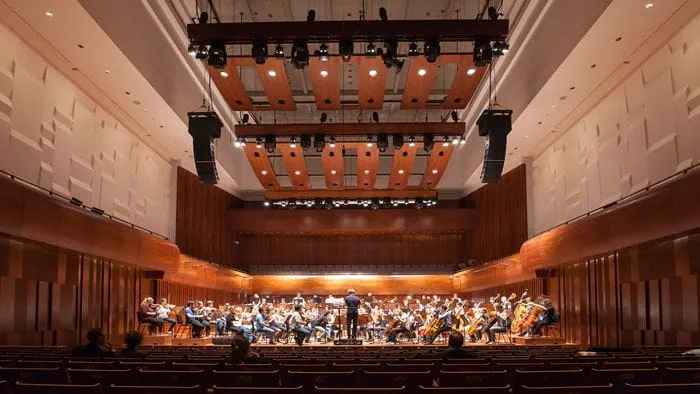Nottingham Contemporary is a high profile, publically-funded project creating the largest single gallery space in the UK’s East Midlands.
Arup provided a variety of services including civil and structural engineering, electrical engineering, geotechnics and a range of specialist services.
The building has a total floor area of over 3400m2 – a mix of flexible arts spaces and amenities including four galleries, a double-height performance space accommodating up to 200 people, café bar and offices.
Close coordination
The presence of caves, utilities, adjacent structures and buildings, extensive retaining structures and significant changes of level created a challenging site for this partly underground building.
The main supply for Nottingham’s district heating system runs through the site and was diverted beneath the new construction. Arup led continuous and extensive negotiations with EnviroEnergy, third parties and stakeholders that would be impacted by the re-routing works. This helped to overcome an obstacle that had prevented the site being developed in the past.
The coordination of structure, services and architecture was a key part of the design process. Concrete beams spanning the performance space were designed to support heavy artworks above while providing substantial space for service cables.
Structural challenges
Designing a structure to support heavy external cladding was another design challenge. The position and weight (up to eight tonnes) of the precast cladding units generated large forces on the structure.
Arup developed a strategy in conjunction with Caruso St John for the location and type of support on each façade. Recognising this issue early in the design process enabled the structure and façade to be designed in parallel.
A holistic approach to sustainability was taken throughout the project, taking full advantage of the unique site conditions.
Sustainability
The design team took a holistic approach to energy efficiency and sustainability from the outset.
With challenging site constraints, the approach involved assessing the building form, fabric and design, plant efficiencies, renewable technologies and cost.
Distinct zones
Though the spaces are flexible, lighting and environmental design focused on providing a ‘natural home’ for visual arts on the upper level and performing arts below.
The upper level art spaces take advantage of natural lighting and ventilation, and provide flexible space suitable for a variety of artworks. The lower level provides performing arts space that is isolated from the outside environment.
Heat, shade and light
Heavy precast concrete façades and exposed concrete interiors provide heat sinks to reduce peak daytime heating and cooling loads. Thick perimeter walls also provide integral shading to perimeter glazing.
The building is embedded into a cleft through the Nottingham Sandstone that originally formed a railway cutting, and has a limited exposed exterior. The architecture maximises access to natural daylight to reduce reliance on artificial lighting.
The contact with the Nottingham sandstone acts as a thermal blanket in winter, reducing the need for heating. A connection to Nottingham’s district heating system meets the remaining heat demand from renewable waste to energy. A section of green roofing provides good natural insulation and reduces rainwater runoff.
High-performance double glazing has been incorporated in the façade and roof to limit solar gain in summer and heat loss in winter, without jeopardising the access to natural light.
Building management system
A sophisticated building management system is used to control mechanical systems, optimising heating and cooling energy use. The system also monitors energy use and informs users when leaks may have occurred – helping to facilitate timely repair.
 ;
;






