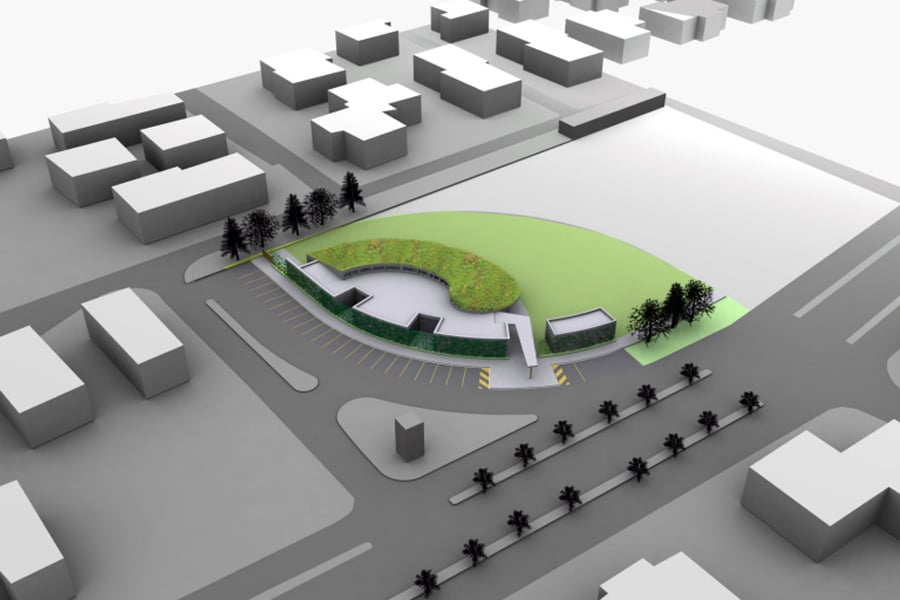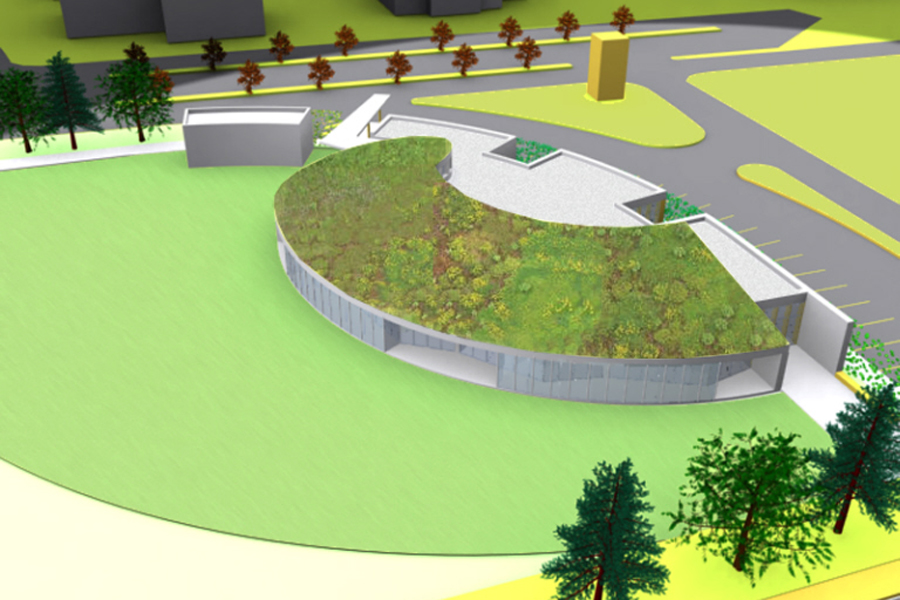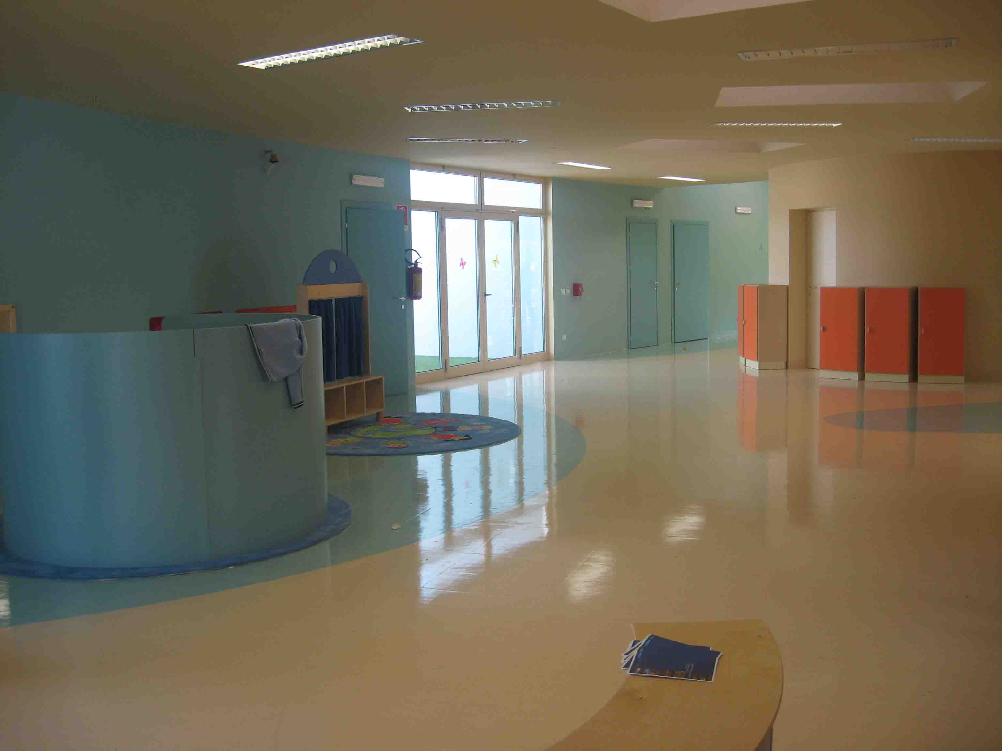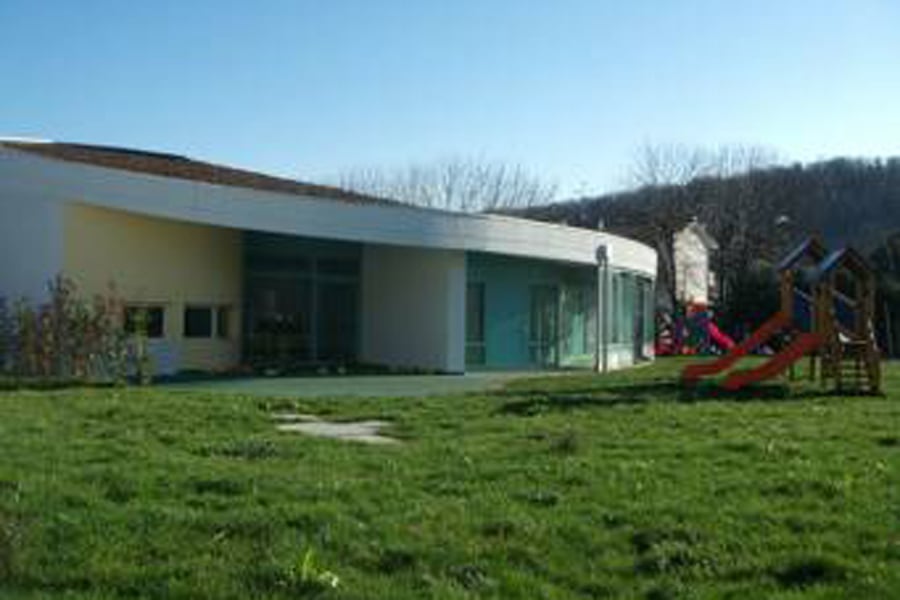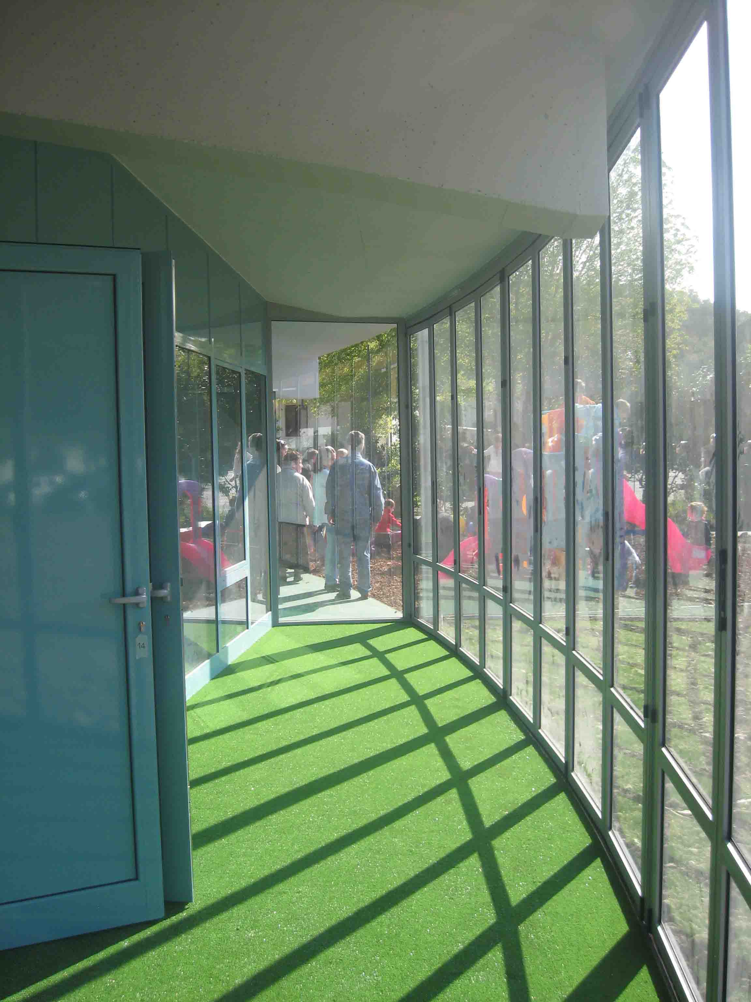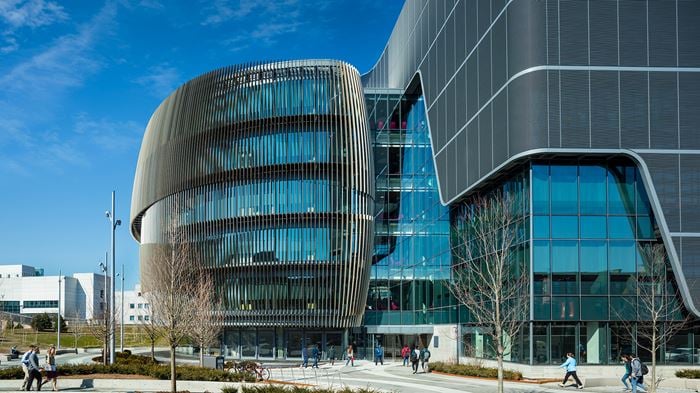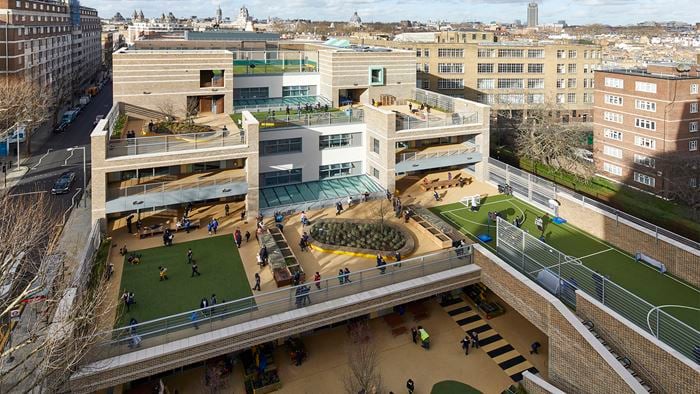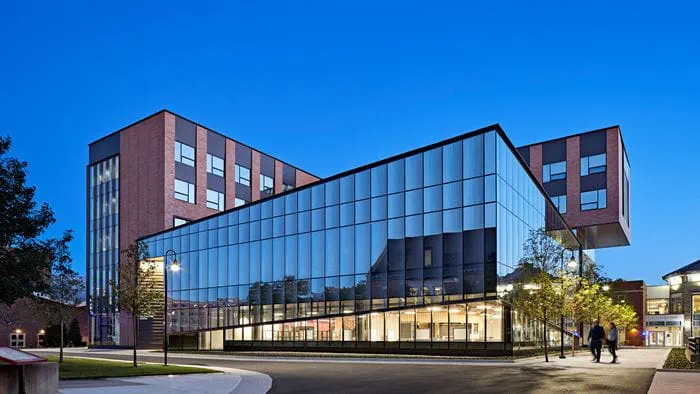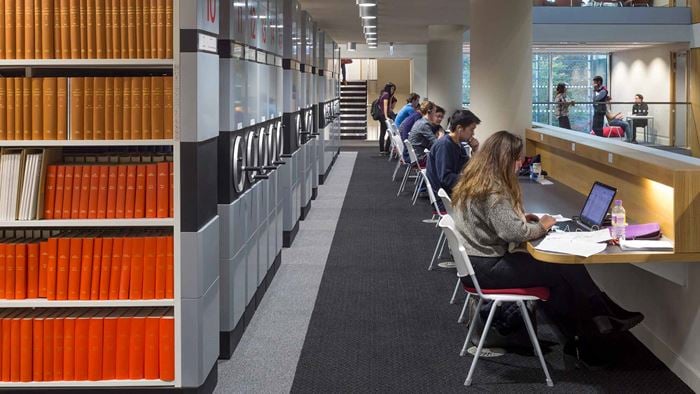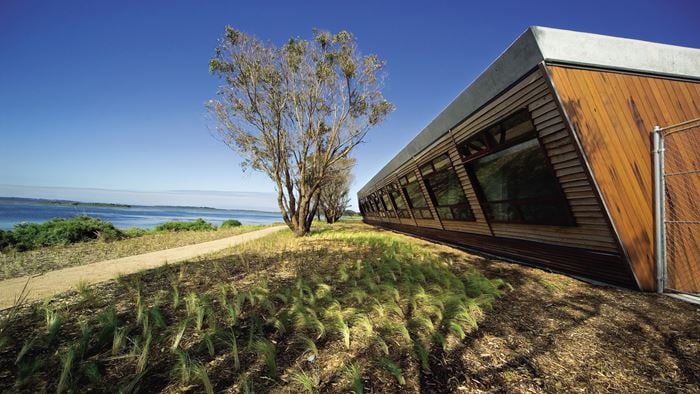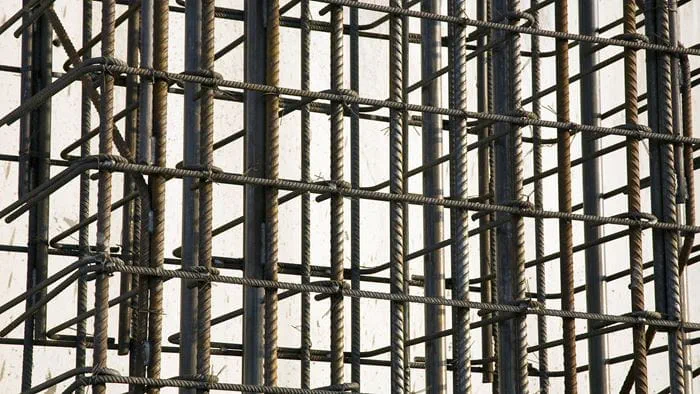Nuova Scuola Materna is a 690m² single storey infant school located in a small town of northern Italy (Torri di Arcugnano, near Vicenza).
The site had been used as a football pitch in a primarily residential area, but having relocated the sports facilities, the Council wished to redevelop the land to provide a nursery/infant school and public park.
The architectural design carried out by Arup is characterised by timber-concrete composite walls that are highly insulated, south facing sunspaces and a green roof. The use of space is flexible and highly efficient to maximise outside playground space and the park.
Arup's design was completed in a very short space of time (concept to tender in 6 months) and included structures, geotechnics, mechanical & electrical services and sustainability advice.
An energy-efficient design
Thermal mass in the roof structure assists with summer comfort, and a ground source heat pump provides heating to an underfloor low temperature heating installation.
The authorities will allow the project to use ground water for the heat pump system by classifying it as a pilot project.
Solar collectors produce 50% of maximum hot water demand, as required by Italian law in response to the latest European directive on energy efficient buildings.
It is expected that the current design will enable the building to be classed in energy efficiency rating class B with a normalised primary energy demand figure of 46 kWh/m² a.

