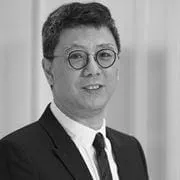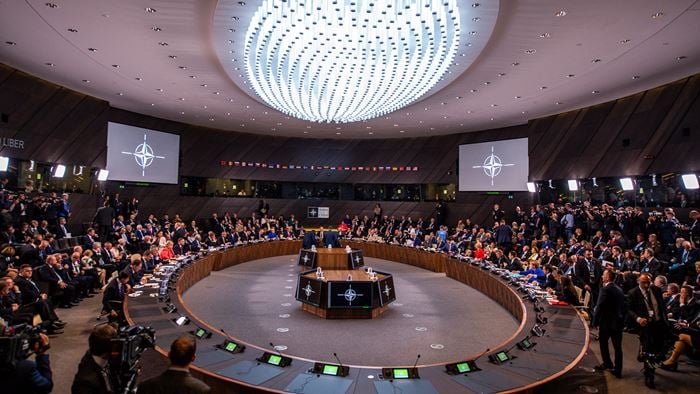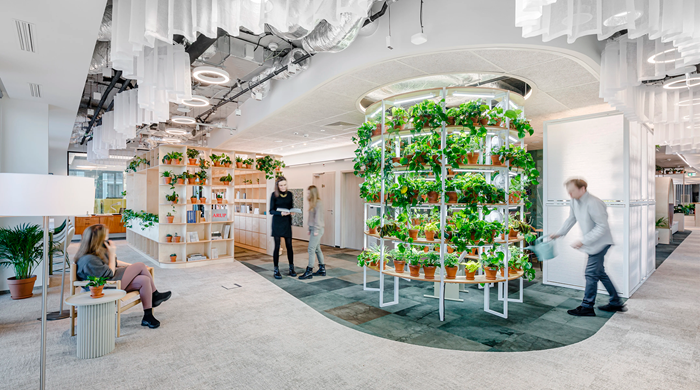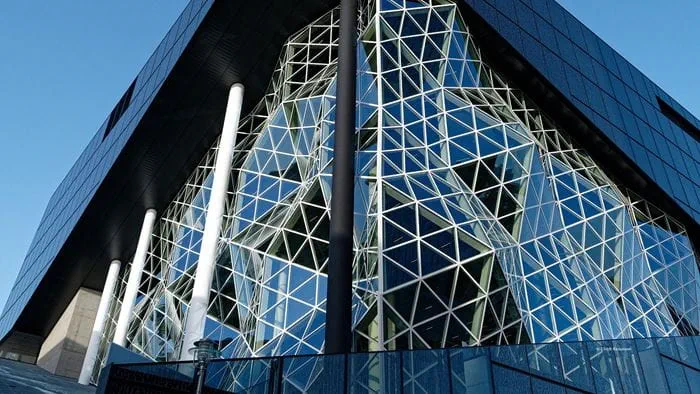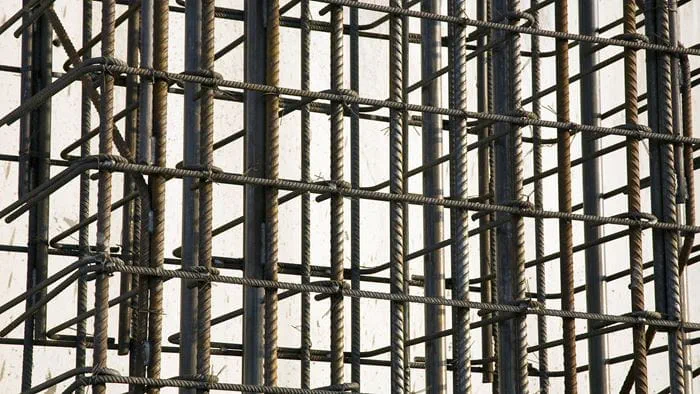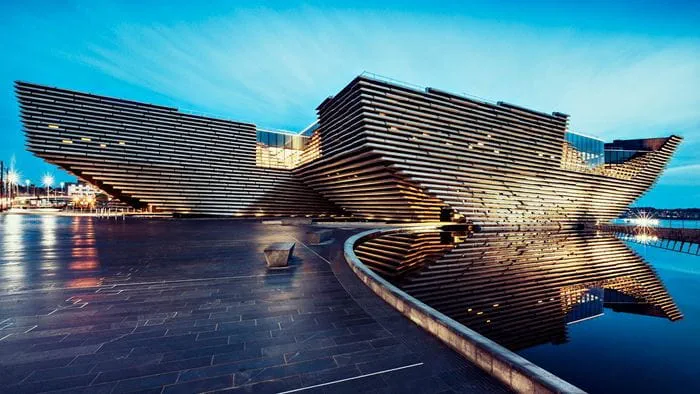Located at the central business and financial district of Hong Kong, One Hennessy is a redevelopment project that has transformed the former Asian House into a new iconic building, providing grade-A office space for tenants while enhancing environmental sustainability for the high-density community.
The redevelopment has substantially upgraded the client’s asset as it extended the original 82m tall, 21-storey building into a new 149m tall commercial high-rise with 21 office floors which rises above a 3-storey podium with a roof garden and one level of basement carpark.
Arup was involved in structural, geotechnical and façade engineering and lighting consultancy for the building.
Project Summary
30,000m² total GFA
21storeygrade-A office building
149mtotal height redeveloped from the former Asian House
Integrating sustainability in urban renewal
One Hennessy is distinguished from the surrounding buildings by its eye-catching profile in the shape of a funnel which narrows at the base of the tower to create an open space on the podium roof. The sculptural design lifted the tower up by 30m above the podium, creating a natural window beneath the tower to allow natural light penetration and air ventilation through pedestrian level for a sustainable neighbourhood environment.
As the office tower is lifted upwards, full sea views are available at the upper floors of the building. Widely using green building materials in every aspect, the building has created a better working environment and enhanced life for the surrounding community.
Realising the building’s funnel design
The 30m tall funnel shape at the lower part of the building generated challenges in the design of the structural system. Numerous structural options for the funnel shape were considered during the concept phase of the project. The reinforced concrete scheme was selected because it was easier to construct and required a lower crane capacity.
The building behavior under lateral loads was carefully analysed as the funnel shaped geometry reduces the bending stiffness at the base of the tower, making tower natural frequency an important characteristic. A wind tunnel test was conducted for loading assessment and optimising the structural design.
Remarkable energy efficiency
One Hennessy is a LEED Platinum-certified project with great achievements in reduction of energy consumption and improvement of indoor environmental quality. The building is covered by a high-performance curtain wall system with low emissivity that is neutral in colour and very transparent. While aesthetically pleasing, it maximises the natural daylight and hence reduces energy consumption accountable to artificial lighting demand. The podium roof also uses low-absorptive materials and vegetation to reduce the heat island effect.
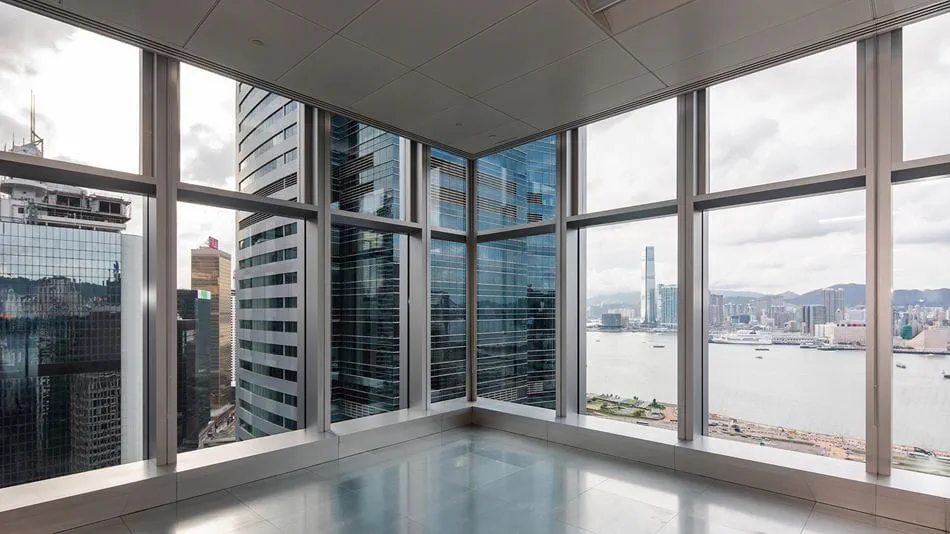
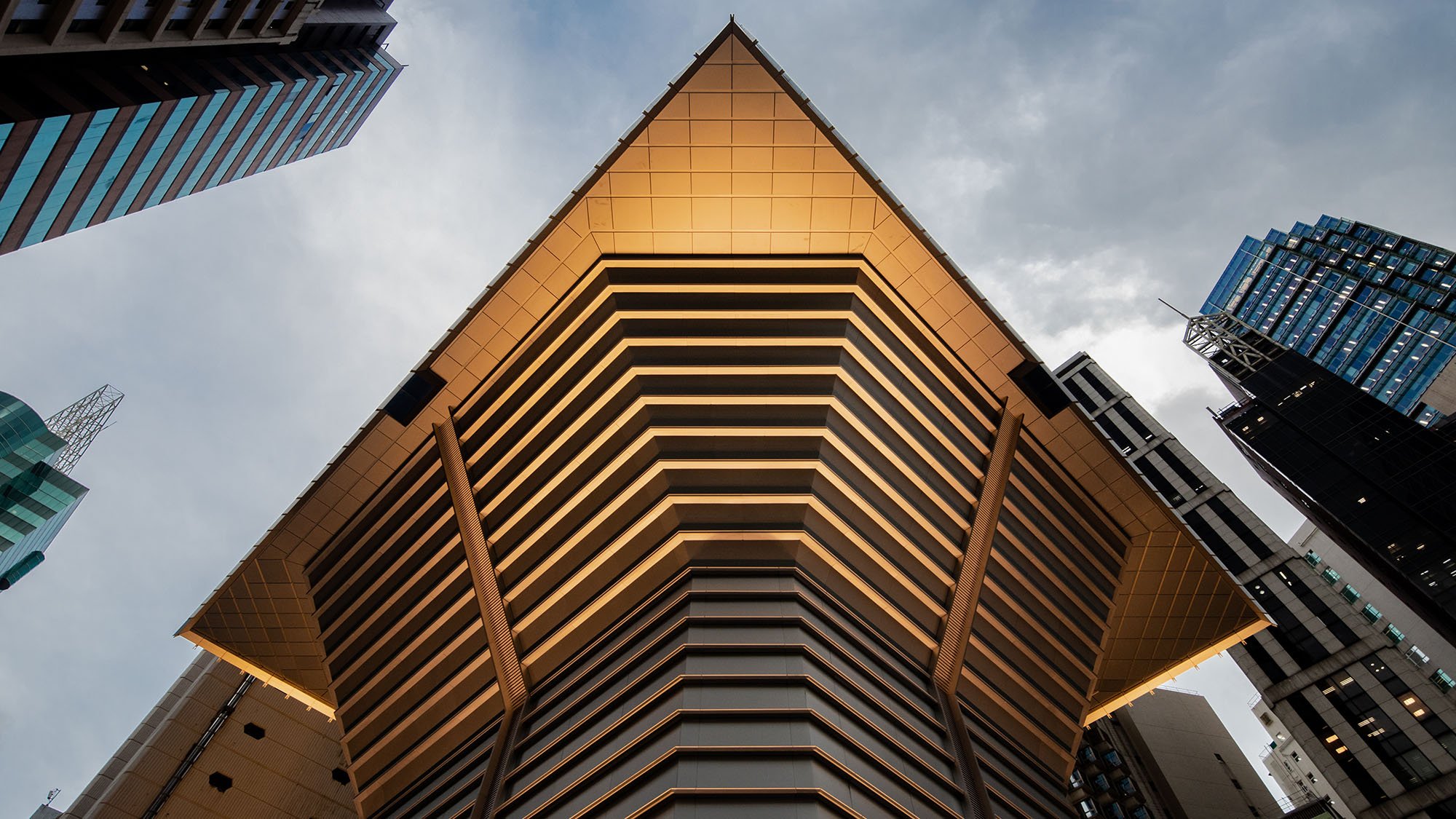 ;
;
