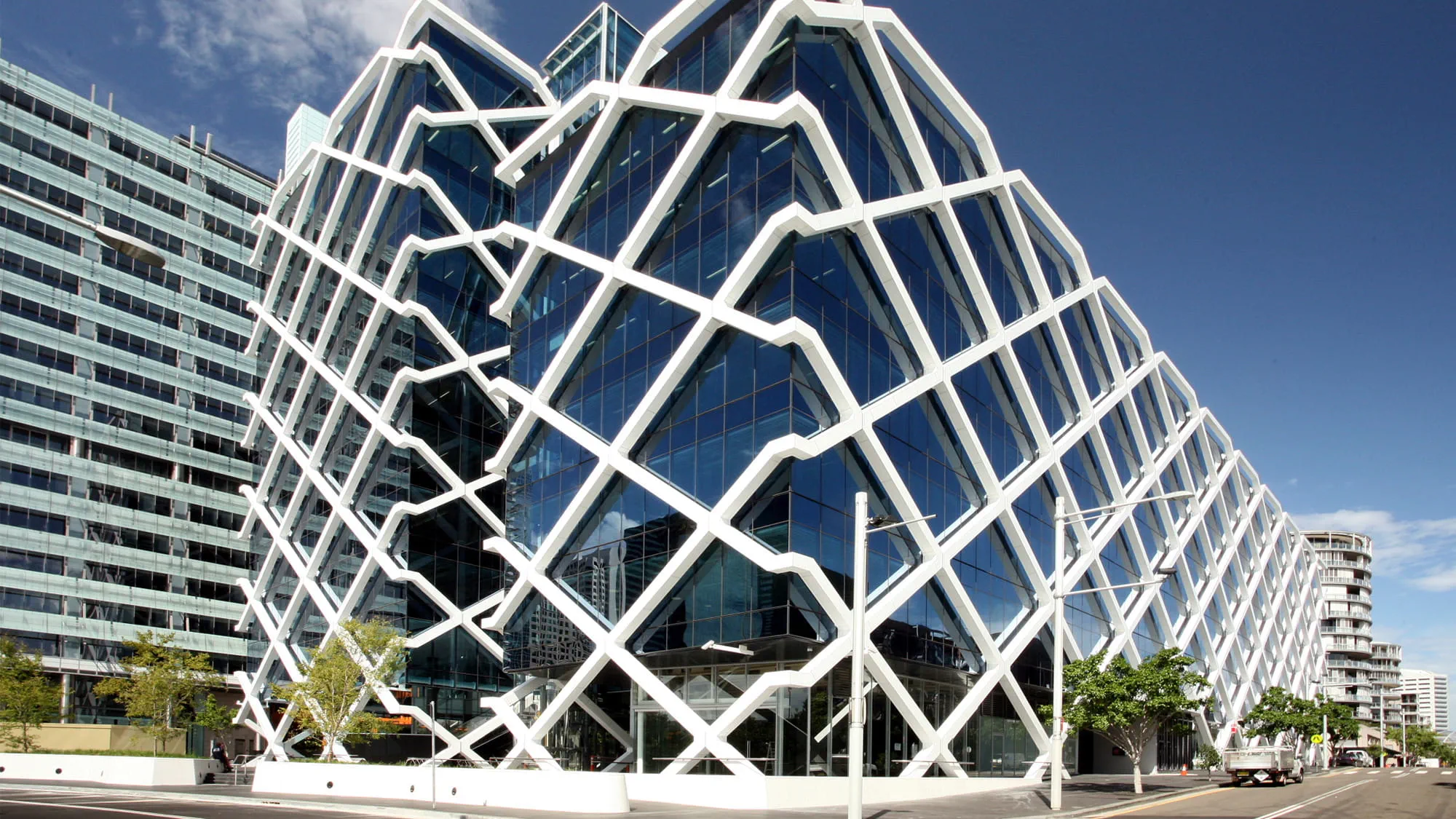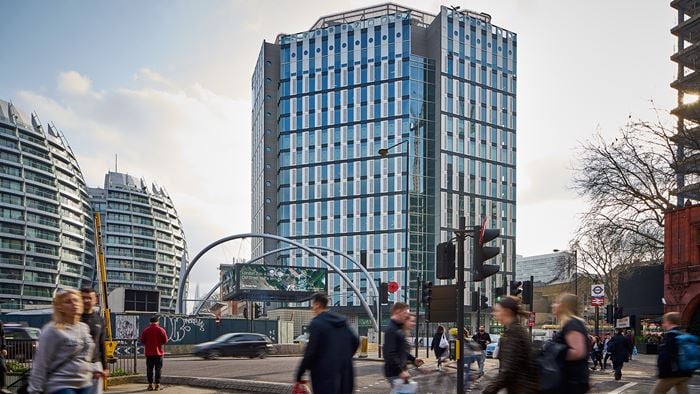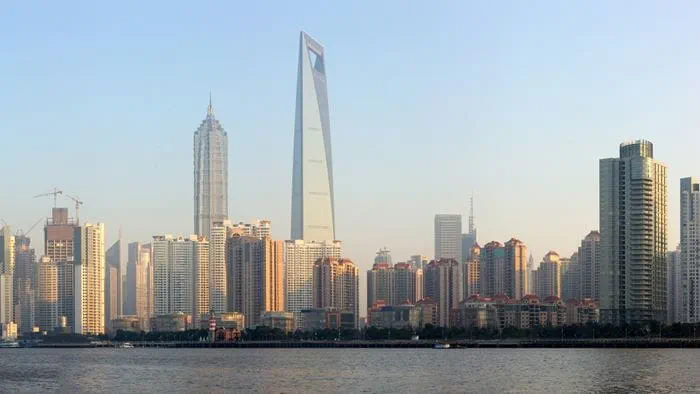Featuring a magnificent external diagrid structure and internal atrium, One Shelley Street has become a visual landmark for Sydney’s central business district.
The 35,000m2, eleven-storey building consists of one level of retail and ten levels of A-grade commercial office space.
Structural steel 'diagrid'
The striking diagonal steel grid structural system sits outside of the sleek glass façade, eliminating the need for perimeter columns and maximising the flexibility of internal floor space. A regular 'diagrid' pattern was chosen for ease of fabrication and erection.
Project Summary
35,000m2
11storeys

Fire engineering
A complete fire strategy was incorporated into the building’s design. The structure is designed to survive a fully developed fire anywhere in the building. While the atrium was made to be as open as possible, smoke exhausts and drop-down smoke curtains ensure safe evacuation in the event of fire.
Sustainable design
With a range of innovative sustainable design features, including passive chilled beams, the building has been designed to establish new benchmarks in environmental sustainability, achieving a six star rating under Australia's Green Star system.
 ;
;






