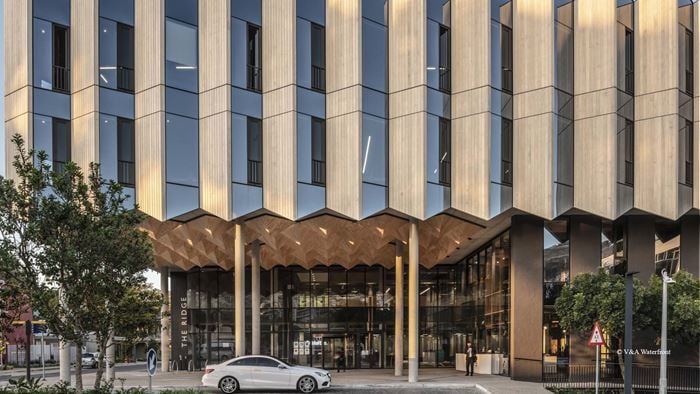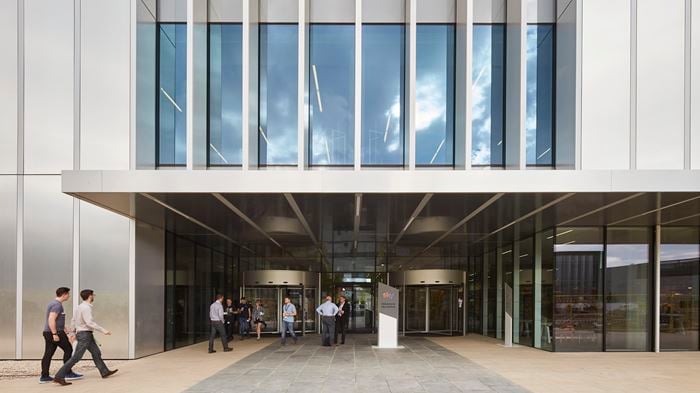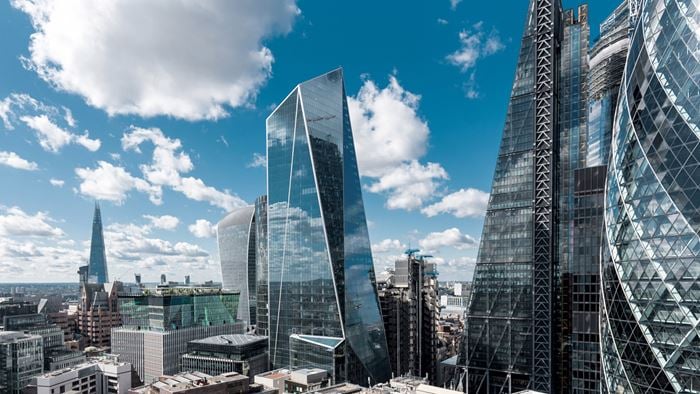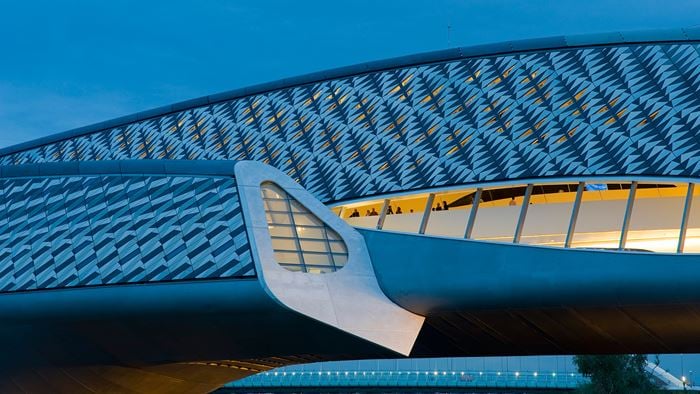Completed in September 2018, One Taikoo Place offers a new and inspiring environment for multinationals in east Hong Kong Island including Facebook, AXA, EY, Baker McKenzie and Royal Bank of Canada. Arup’s structural, geotechnics, façade, building sustainability, civil, fire engineering and digital services teams have jointly helped realise this landmark building designed to the highest standards of efficiency and sustainability for our long-term partner Swire Properties, reinforcing the eastern part of the Hong Kong Island as one of the most prominent commercial districts in the city.
Our journey with the project started in 2009 when we carried out a feasibility study of this redevelopment project. We were later appointed to provide multidisciplinary engineering services together with the architect Wong & Ouyang and other consultants.
Project Summary
1mft² of total GFA
41floorsof triple Grade-A office space
1stAI-enabled smart building in Hong Kong
Efficient structure
The building’s foundation system is a combination of end-bearing piles and raft footings to accommodate the sloping rockhead nature of the site. Thirteen existing caisson piles have been re-used together with new bored piles to overcome the spatial constraint below ground and help lower the embodied energy of the building. Pipe piles with grout curtain and pre-grouting were adopted as temporary retaining structures and groundwater cutoff system during the 15m deep excavation and basement construction to ensure the stability of the existing seawall and East Harbour tunnel structure nearby.
Creating spectacular office space
To create a maximum 17m wide office space at the front of house areas and to optimise the harbour view to office floors, we adopted a column spacing of 15m along the perimeter and a side core layout. To maintain stability, steel outrigger trusses and belt-trusses across the two storeys of refuge and E&M services were introduced near the mid height of the building to stiffen the tower frame through a coupling action between the core and columns.
With the use of a prestressed concrete flat slab system with prestressed beams along the perimeter, we also effectively reduced the structural zone at the typical office floor to maximise flexibility of the E&M services at the ceiling soffit while achieving a 3m clear headroom.
.jpg?h=534&mw=950&w=950&hash=AA10E67B836FA5761355D0D3E05715B6)
High-performance façade
The façade is designed to maximise the size of vision glazing at both the tower and podium. The curtain features extra wide panels with a typical width of 3m, compared to 1.5m-1.8m wide glazing modules commonly found in Hong Kong, maximising harbour views while optimising daylighting.
Despite the high glazing-to-wall ratio which is unfavourable to thermal comfort, the design has successfully achieved the targeted thermal performance and energy saving design by using mixed coatings and horizontal shading devices with a gradient depth, creating a solar responsive façade after a thorough annual solar irradiance analysis.
.jpg?h=534&mw=950&w=950&hash=F89D2D266EC698A202D15933E4299AC2)
Smart and sustainability endeavours
One Taikoo Place is the first commercial building in Hong Kong adopting a bio-diesel tri-generation system. The system turns bio-diesel – recycled oil fuel sourced from cooking oil of local restaurants – to electricity. The residual heat from the generator will be further used to provide hot water and serve absorption chillers for chilled water generation in the building.
Creating a smart building
Arup implemented Neuron, our self-developed AI smart building console, in One Taikoo Place, turning it into the city’s first AI-enabled smart building. Apart from energy saving through advanced data analytic capabilities, machine learning and predictive maintenance, Neuron also helps create a better indoor environment that focuses on the health and wellbeing of the occupants, delivering the best value to the tenants.
Neuron provides a foundational data platform to connect and converge data sources from disparate building system, equipment and devices (e.g. HVAC) into a central repository or common data model. Through BIM-enabled asset management (AM) system, the platform can improve operation workflows and replace manual processes via digitalisation and automation.
Optimum design for fire safety
We conducted detailed fire engineering analysis to estimate a proper smoke extraction rate serving occupied area such as the refuge room within the 2-level basement. Through vigorous examination of the code and respective requirements as well as discussions with the authorities, we were able to exempt all basement plant rooms and lift lobbies from requirement for provision of smoke extraction systems (SES). This has helped to reduce the required plant and ductwork space for the SES equipment at basement floors whilst guaranteeing the life safety of occupants and minimising adverse spatial effects due to excessive SES.
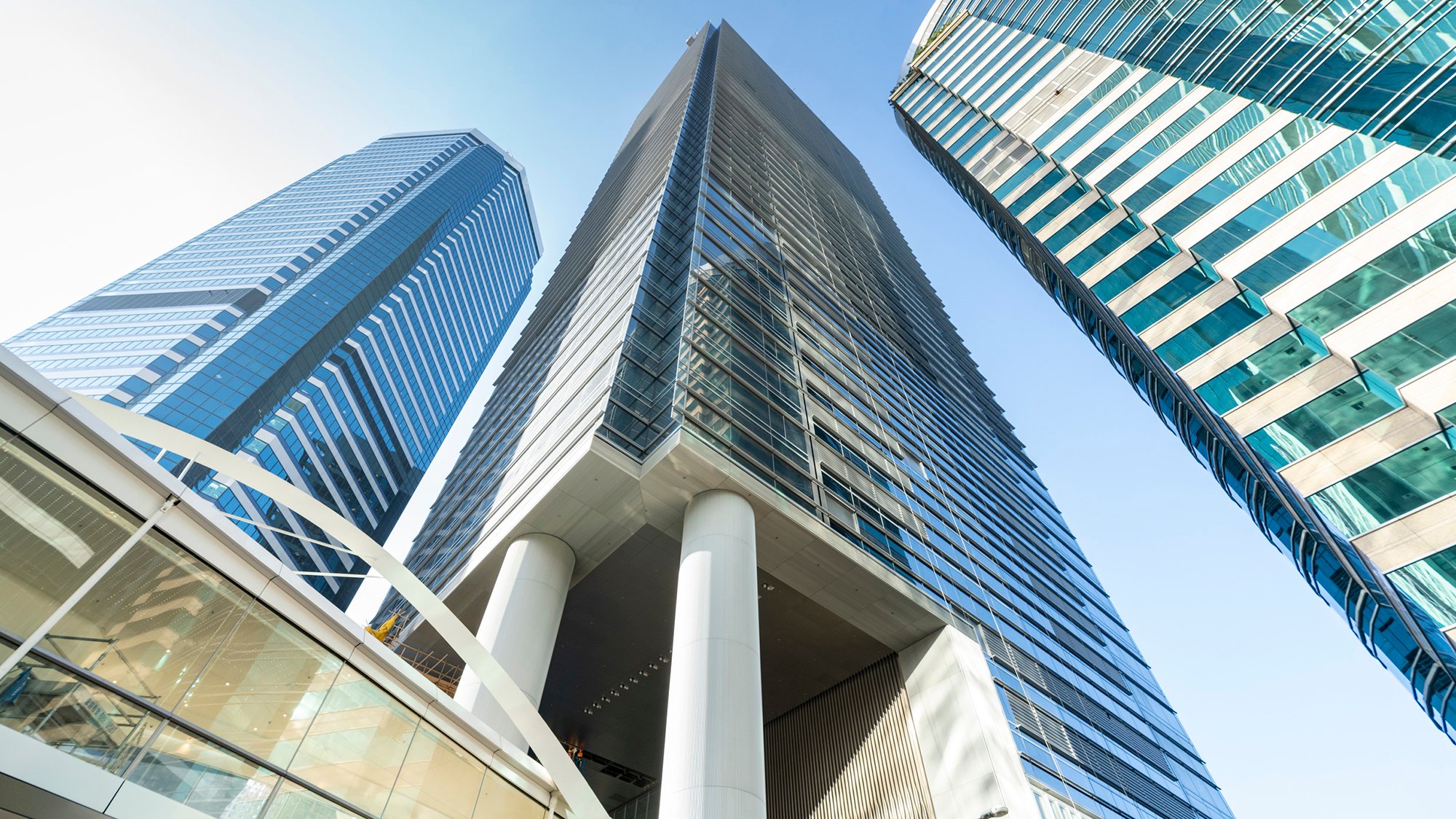 ;
;







