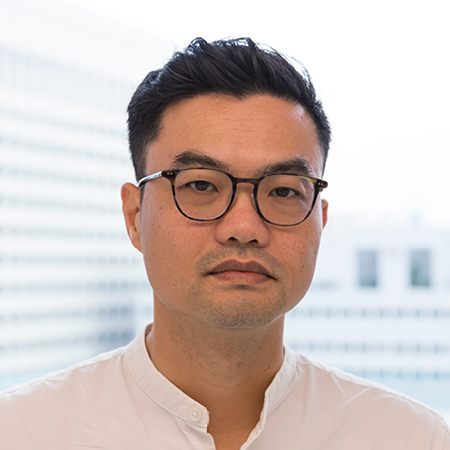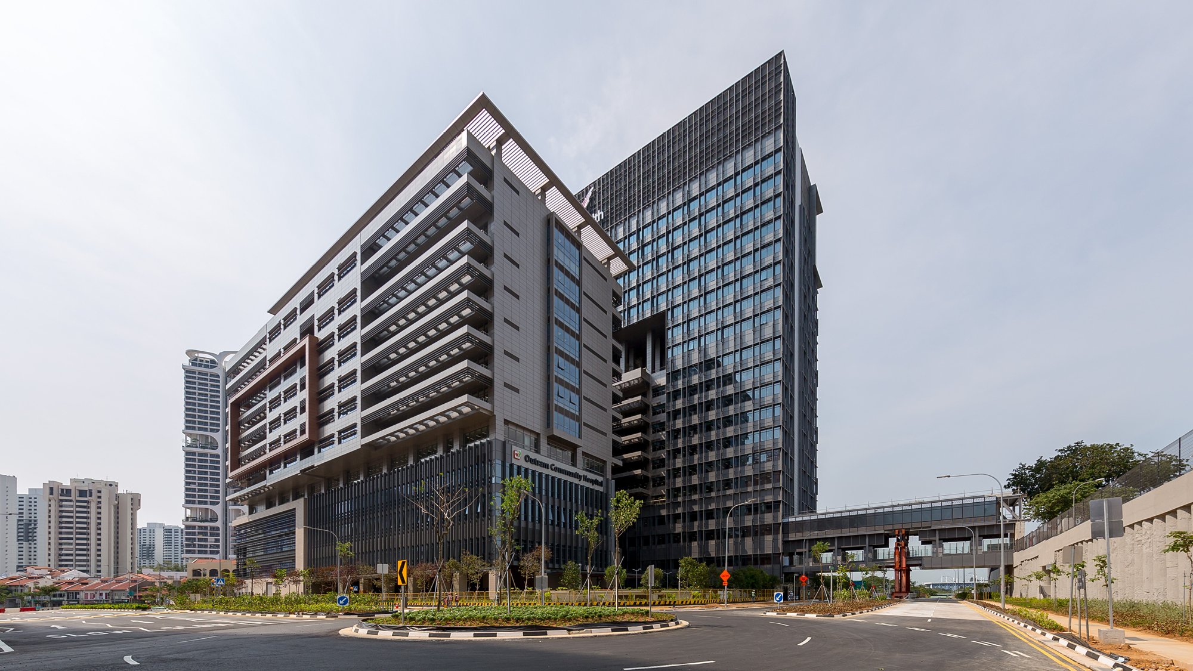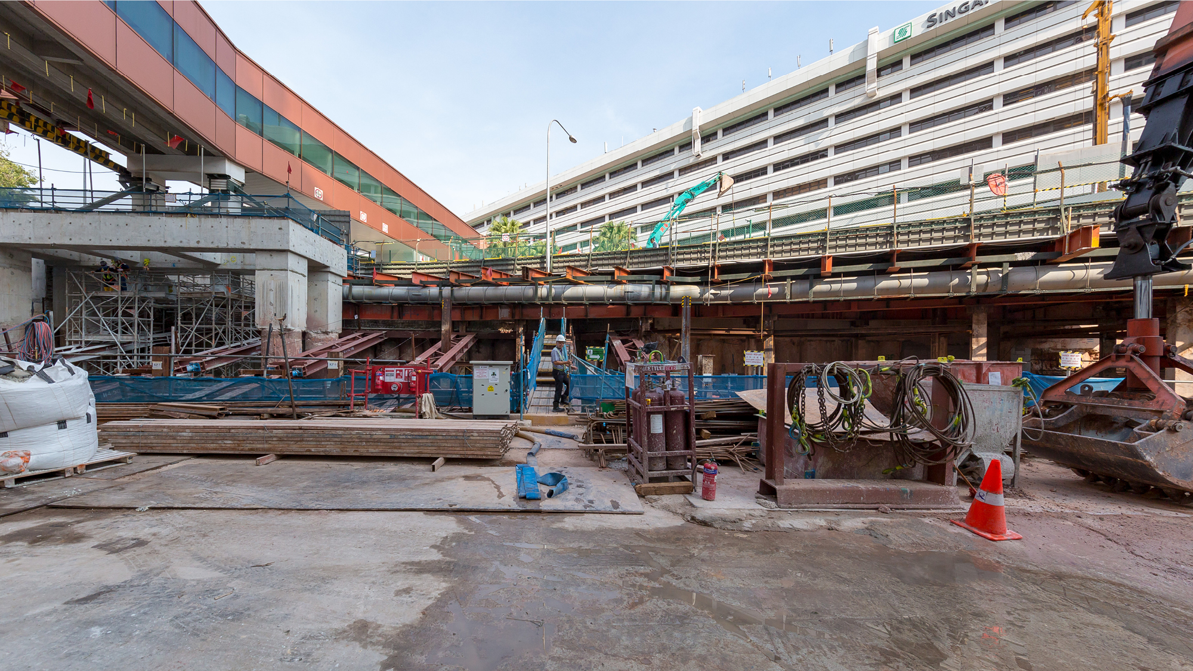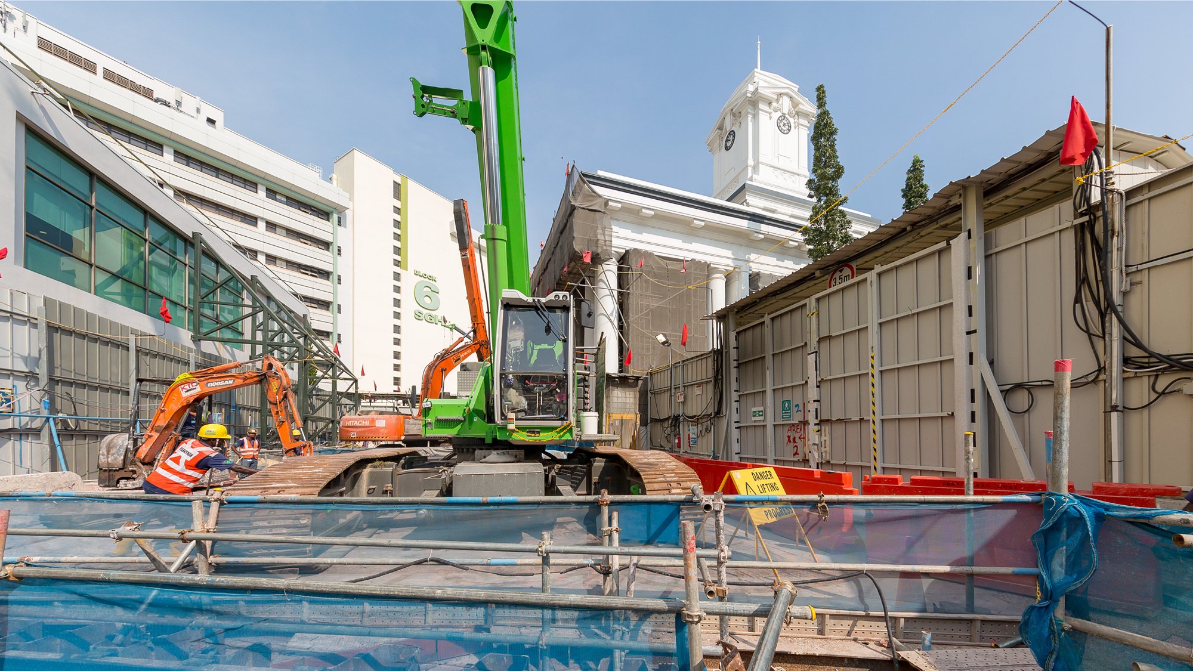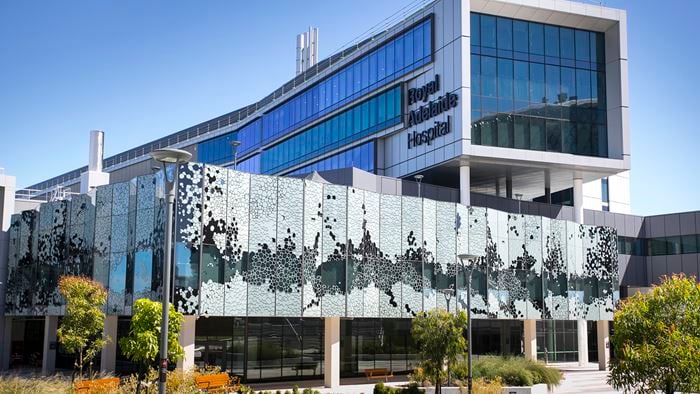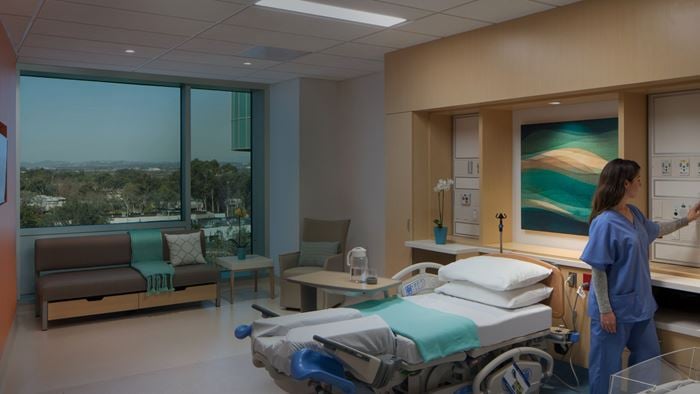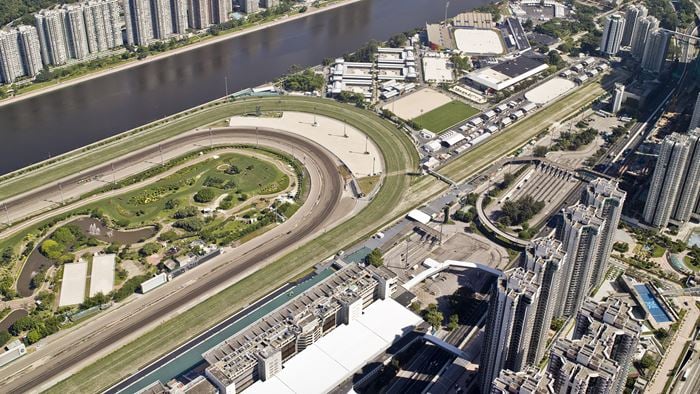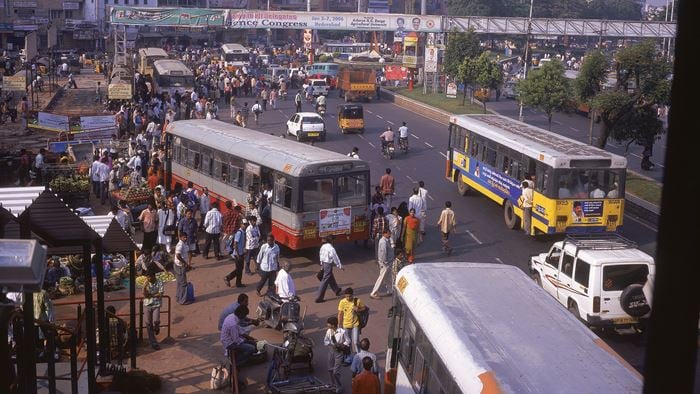Arup was commissioned in 2013 by Singapore’s Ministry of Health Holdings to provide civil, structural, and facade engineering, geotechnics, and transport consulting for the new Outram Community Hospital (OCH). This 146,000m2 mixed-use development forms a part of the 20-year Singapore General Hospital (SGH) campus masterplan and is located between SGH and Outram Park Mass Rapid Transit station.
Connected to the main SGH hospital by a link bridge and services tunnel, the OCH is a key rehabilitation centre that provides a seamless continuity of care for patients transiting between acute to sub-acute healthcare needs. The hospital also houses the SGH administration offices and the campus logistics hub at its basement. This centralises campus-wide logistics and facilitates movement of goods through the common services tunnels connecting existing and future buildings.
The OCH is the first development to launch in the first phase of the expansion and plays a major role in supporting Singapore’s increased healthcare demands.
Project Summary
146,000sqm Total floor space
4basement floors
550beds
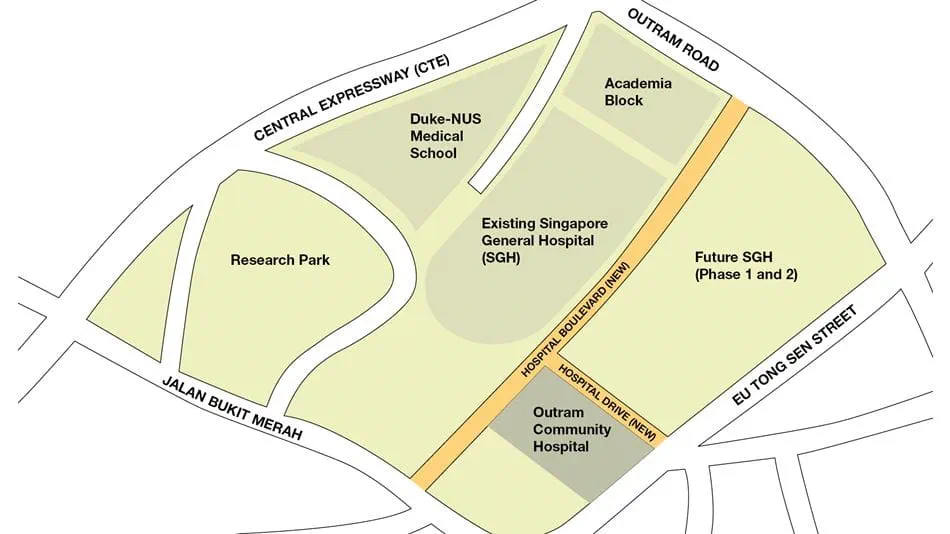
A link bridge connecting to the Outram Community Hospital
Creating an integrated continuum of care
OCH is designed to minimise patient-transfer time from one facility to another, enhancing the continuum of care with the other campus facilities. Forming the backbone of this seamless and patient-centric experience are the several link bridges that Arup designed with the team. This includes a link bridge at Level 3, which involved using a cantilever to manoeuvre within the existing Block 1 of the main SGH building to connect to OCH. This link bridge facilitates the movement of patients from day surgeries and specialist care to recovery or rehabilitation care. Future provisions were also made for a new link bridge that will branch from this link bridge to an adjacent future Ambulatory Centre, and another that will connect the future SGH Elective Care Centre to OCH at Levels 3 and 4. These link bridges string together the SGH main buildings and the future Elective Care Centre with the OCH, forming a continuous belt connecting all the healthcare facilities on campus.
“In this major healthcare project, we pushed boundaries to realise the masterplan intents to improve connectivity above and below ground for a critical road network utilised by ambulances – all done while the hospital and roads remain operational. ”
Mak Swee Chiang Principal
Improving campus accessibility
Arup was instrumental in creating two new roads and junctions, including a main trunk road, that connects and controls traffic flow and volume to all existing and future campus facilities. We examined the anticipated impact of OCH's traffic on the surrounding road networks and carried out 3D simulation modelling on internal vehicle circulation within OCH. The road junctions were designed to operate at junction capacity, with control types analysed and remodelled to provide safe and efficient vehicular operations. Hospital Boulevard, the new main trunk road, serves to relief existing congestion and link all campus facilities from Jalan Bukit Merah towards Outram Road. Hospital Drive, the new arterial road, creates access to National Heart Centre and Outram Community Hospital, through to the main trunk road.
Designing a campus logistics network
Arup was called on for our design input to the common services tunnel – a basement network linking to the campus logistics centre at OCH. This tunnel services and mobilises goods including patients’ meals and medical supplies through existing and future physical linkages with campus-wide buildings and facilities. To connect to the existing tunnel network, we excavated under existing campus roads, and in tight spaces close to the 100-year-old Bowyer Block, a National Monument of Singapore. To realise this vision, we also had to underpin a skybridge, mine under link bridges, and upwards, to connect with a tunnel at the Academia Block. Arup’s tunnelling solutions emphasised innovation, cost-effectiveness and safety, with minimal disruption to ground-level hospital operations and all existing structures. The tunnel is 300m long.
Award wins
-
Association of Consulting Engineers Singapore (ACES) Design Excellence Award – Civil and Structural 2020
-
Building and Construction Authority (BCA) Design and Engineering Safety Awards – Excellence Award Institutional and Industrial 2020
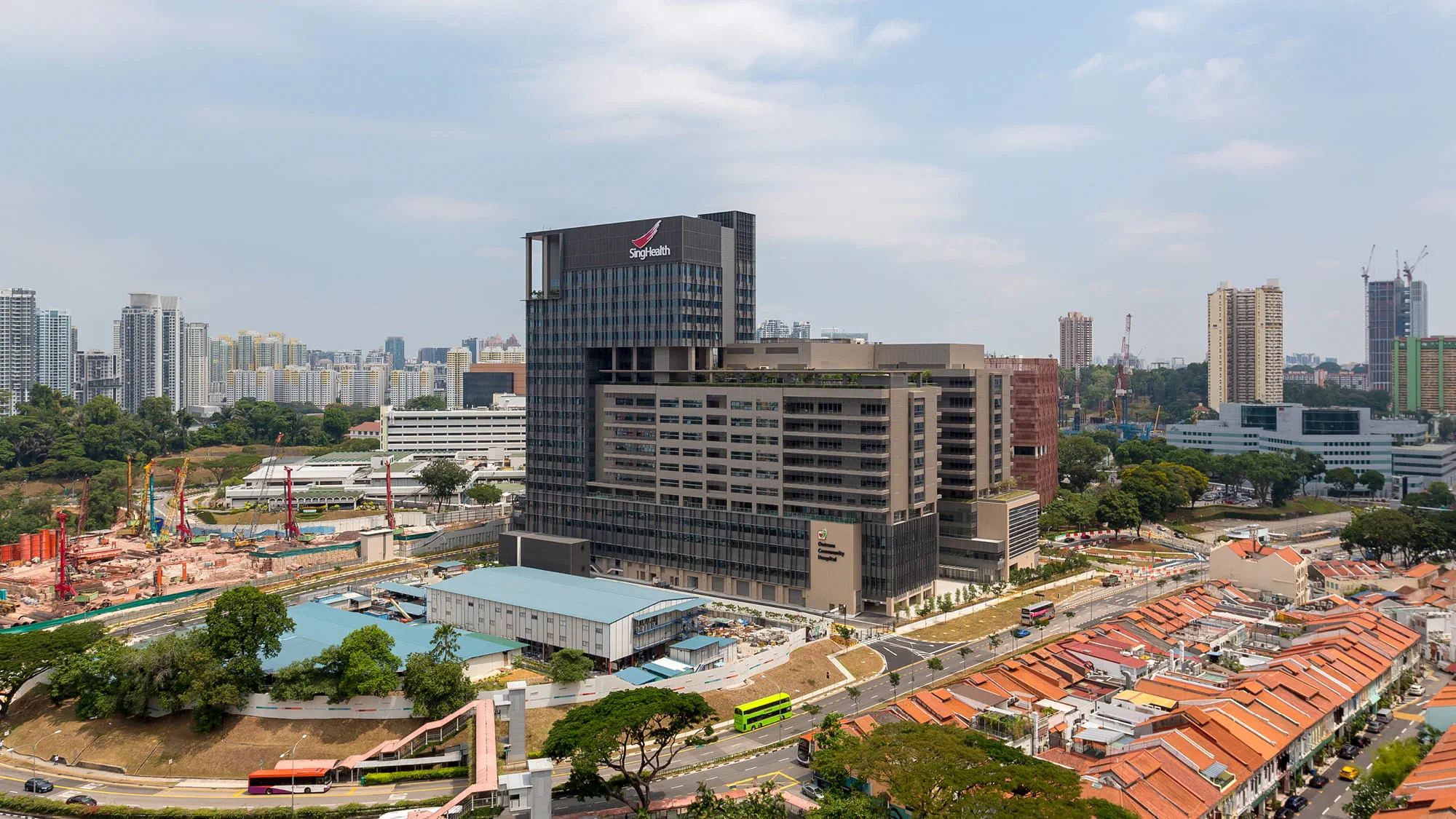 ;
;

