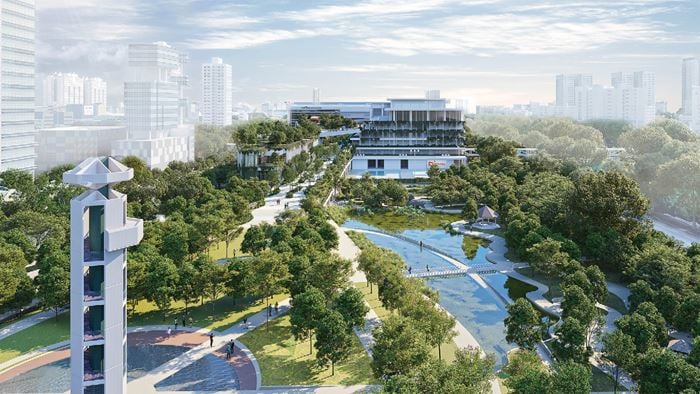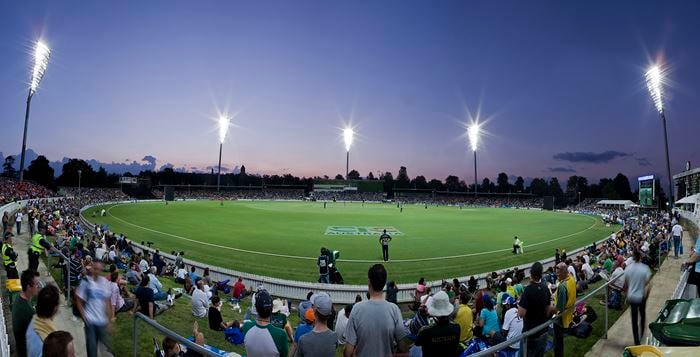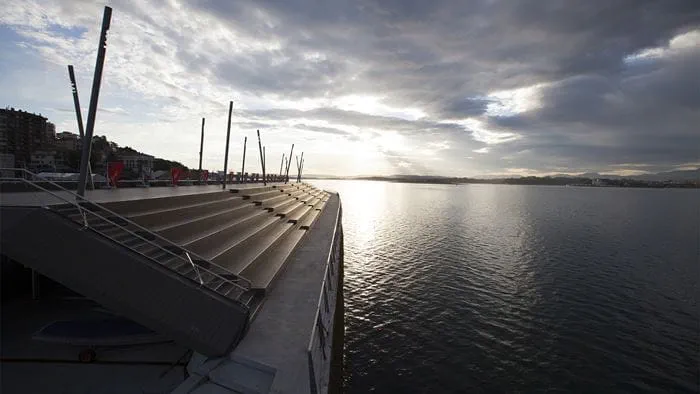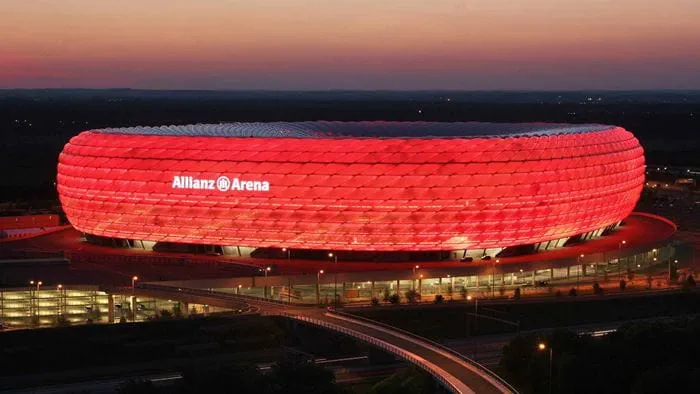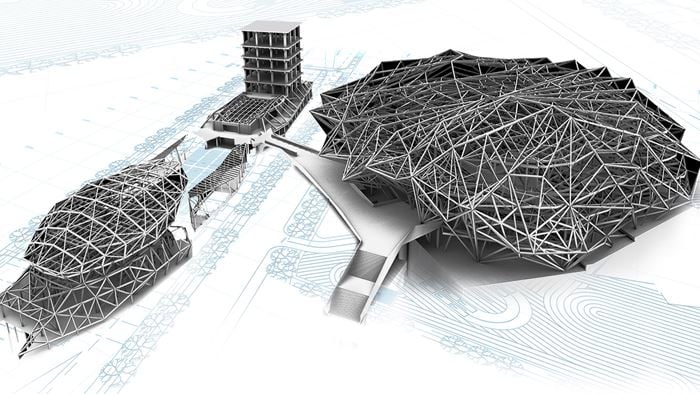The redevelopment of Perth Oval as a purpose built rectangular stadium has provided Western Australia with a solution to addressing the need for a rectangular sports stadium, whilst retaining the cultural sporting significance of the site.
The Stage 1 Redevelopment and construction of the Perth Rectangular Stadium includes a covered eastern grandstand, an uncovered southern stand, a barbecue terrace, corporate boxes, new amenity ‘pods’, two video replay scoreboards, PA system, CCTV, new pitch lighting and replacement of the pitch. The redevelopment extensively used Australian steel in the new eastern and southern stands, amenity ‘pods’, scoreboards and light towers.
Arup provided structural engineering, fire engineering, civil engineering and pitch design services to the project.
Arup developed multiple schemes for the eastern and southern stands and provided structural design and documentation for the planning, design and construction stages. The preferred design for the eastern grandstand roof was twin steel box rafters which cantilevered approximately 30m in length. The smaller southern grandstand is designed to be expanded. Although only the front half of the master planned grandstand has been constructed, the stand is designed to support an additional 10 rows of seating.
Because of the requirement for the stadium to remain operational, a tight construction programme was adopted.
Arup designed both grandstands to consist of a prefabricated steel skeleton, with precast concrete elements. This ensured quick erection of both stands, with the southern stand steelwork taking only one month to erect and the larger eastern grandstand steelwork taking five months to erect.
The Stage 1 Redevelopment was completed on time within budget and was officially opened by the Premier of Western Australia, the Hon Colin Barnett MEc MLA, in March 2013. Western Australia’s largest rectangular sports stadium provides the community with the right infrastructure to watch elite-level sports with a high level of comfort for spectators.
The capacity of the Perth Rectangular Stadium upon completion of the Stage 1 Redevelopment:
-
7,000 seats in the eastern grandstand, complete with new food, beverage and toilet facilities
-
1,850 seat on the southern stand (as built), with a future capacity of approximately 3,200 seats
-
250 seat barbecue terrace
-
420 open air corporate box seats across the entire stadium
-
240 open air corporate seats in the western stand
-
20,500 total venue capacity
Additional information and photographs of the Perth Rectangular Stadium can be viewed on the Department of Sport and Recreation website.
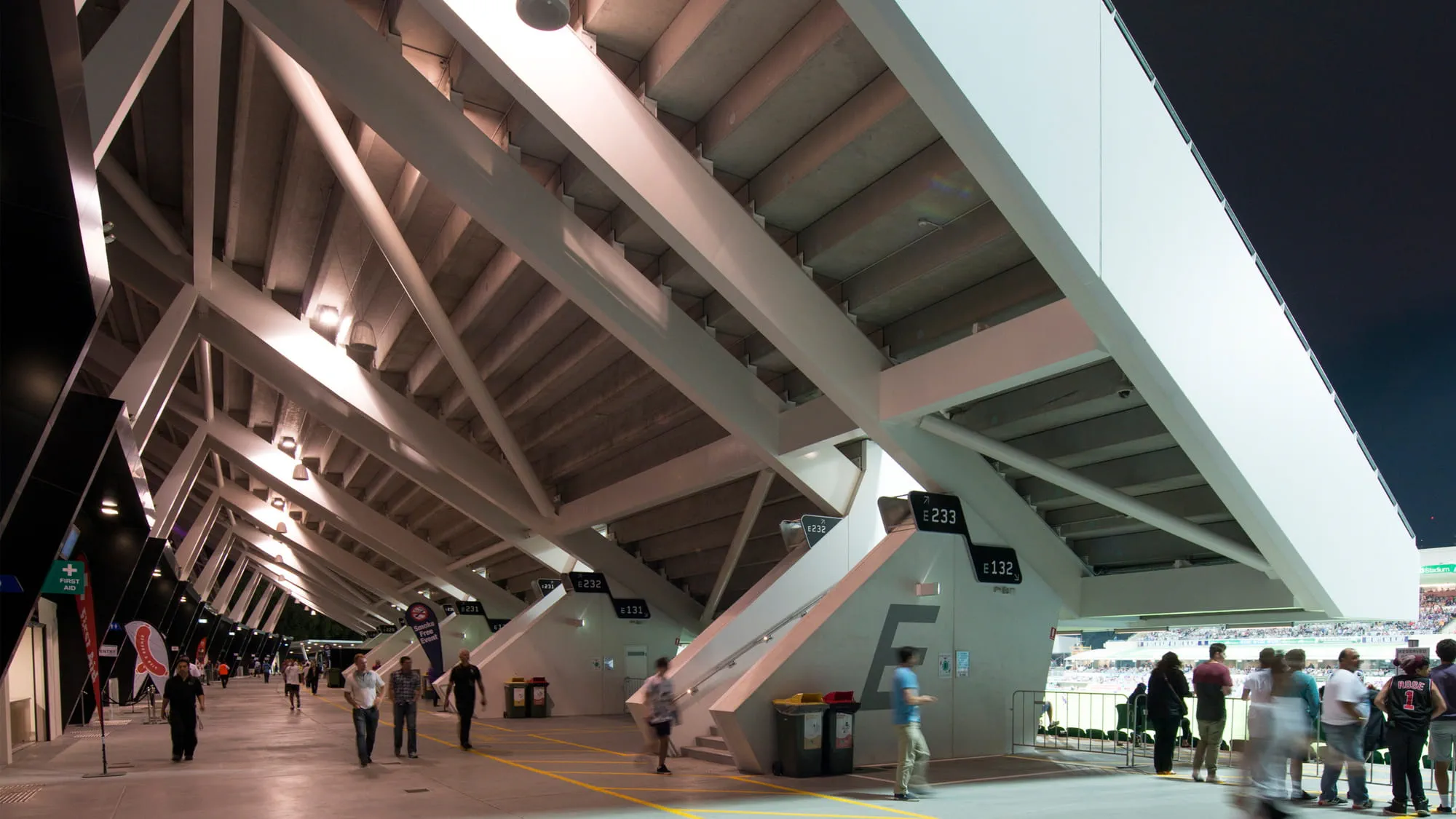 ;
;


