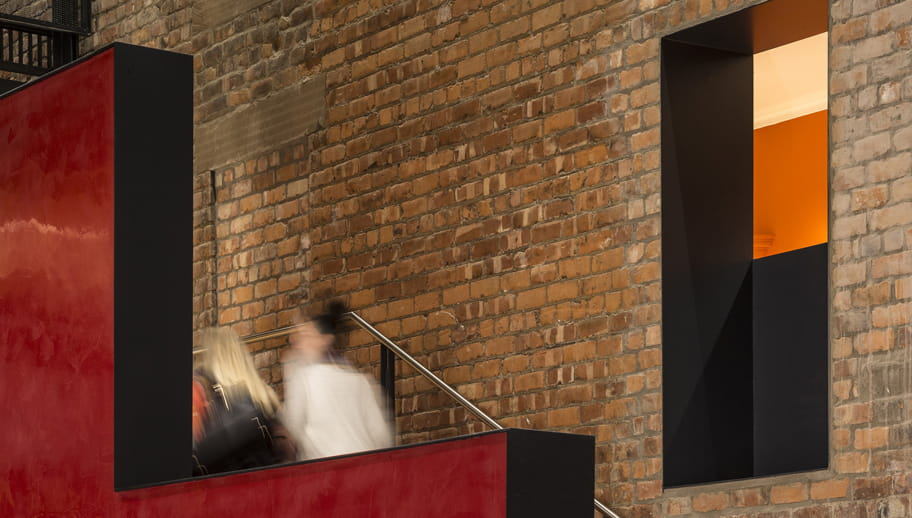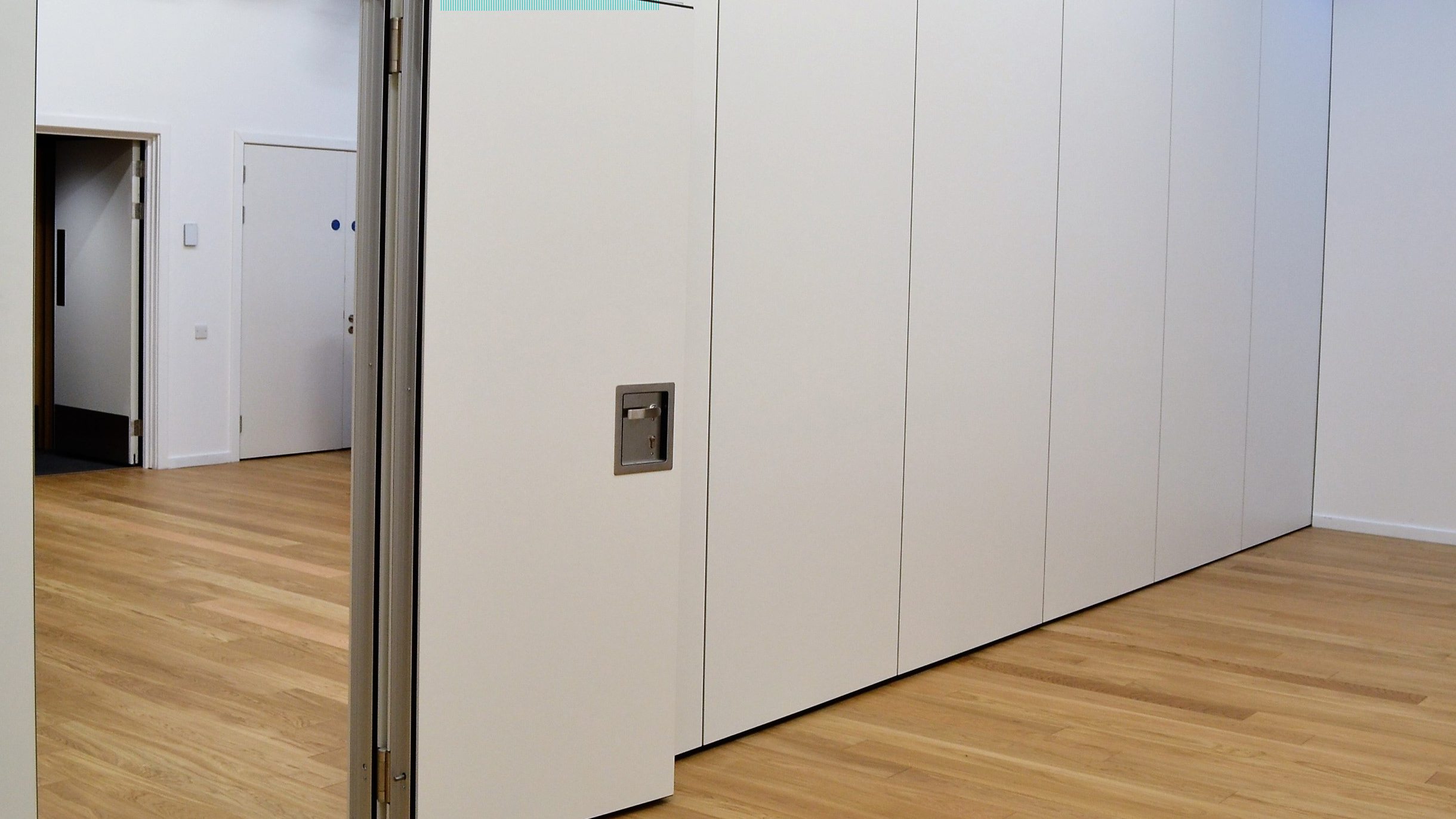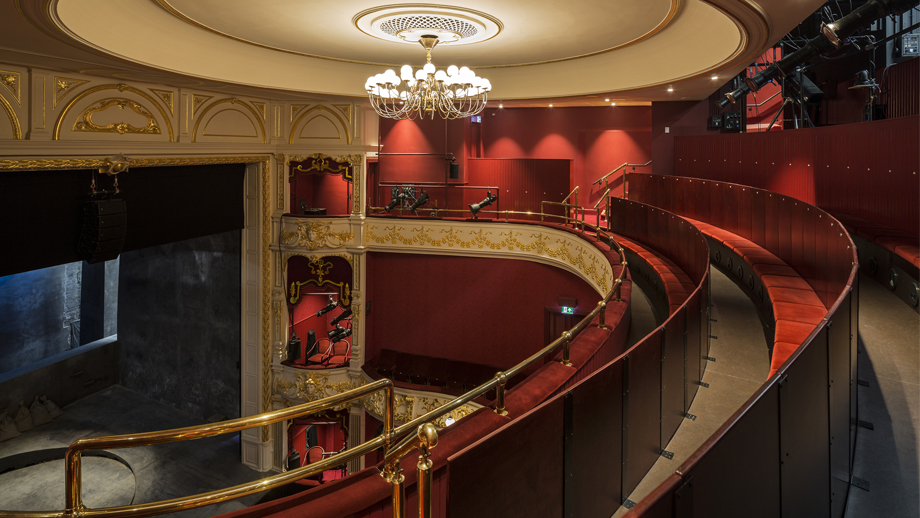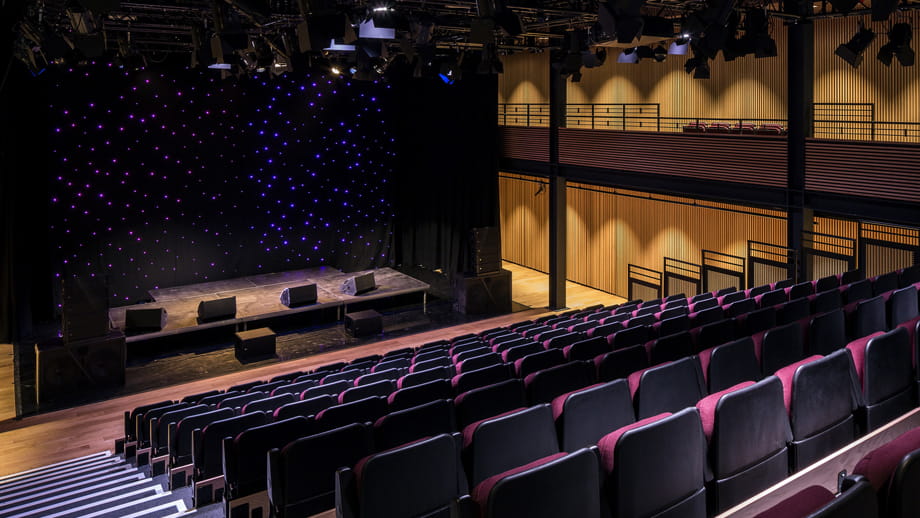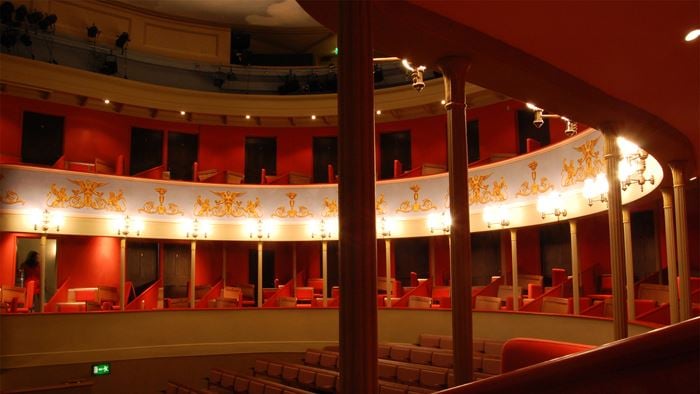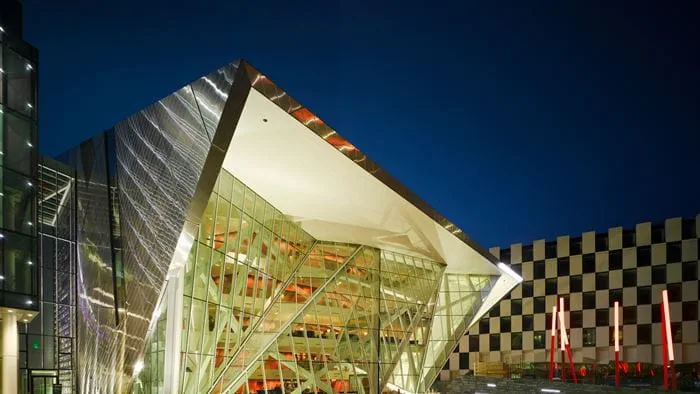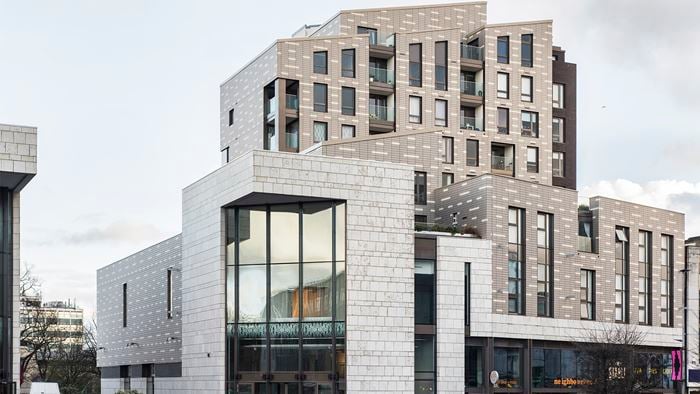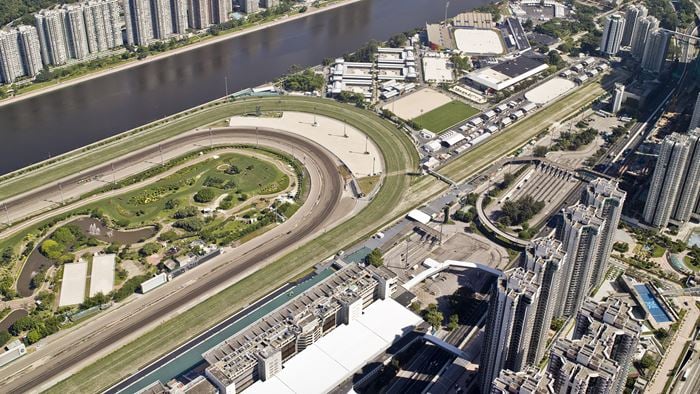Arup was appointed by Perth and Kinross Council and Robertson Construction Ltd. to provide acoustics, civil and structural engineering services to assist in the refurbishment of one of Scotland’s oldest repertory venues.
The project originally focused on the conservation and restoration of the listed Edwardian auditorium. The need to repair and restore the theatre proved the catalyst for a more ambitious plan to address the increased performance needs of the theatre including a flexible 200-seat studio with removable seating and improved dressing room provisions. We also improved the accessibility to the theatre by replacing a narrow corridor between tenements with a new entrance into the foyer, which now contains a new box office, café, bar and shop.
A smart geotechnical approach
The original theatre was founded at shallow depth, with peat and soft compressible soils present to depths exceeding 40m. Through detailed investigations, our geotechnics team established an opportunity to lay the foundations for the new studio space on a dense gravel layer, approximately 8m below existing ground levels. This provided both time and cost savings as we limited the overall depth of the new foundations whilst ensuring existing ones were left undisturbed.
Together with our structural engineers, the geotechnics team also proposed an innovative spiral displacement pile solution where the piles would have locked or ‘screwed’ into the gravel layer to provide a stable base.
Project Summary
£16.6m restoration and redevelopment
718seat capacity across two spaces
1,900historic category 'B' theatre
Improving the acoustic experience
Our team also enhanced the acoustics of the existing auditorium with plasterboard linings not directly fixed to the wall and resilient isolators added below the timber floor. These solutions were integrated into the architecture and ensured that high protection against structure-borne noise transfer was achieved without the need for heavy, fully isolated spaces.
Cost-effective solutions
The need to be able to operate shows simultaneously in the main and studio theatres provided a challenge to our acoustics designers. Arup’s teams worked closely with the architects to develop an alternative design solution to expensive insulated heavy masonry walls. A gap was included between the new walls of the studio and the existing auditorium. This gap meant that any sound transference between the two performance areas had to go through the ground level in between the gap and was absorbed this way.
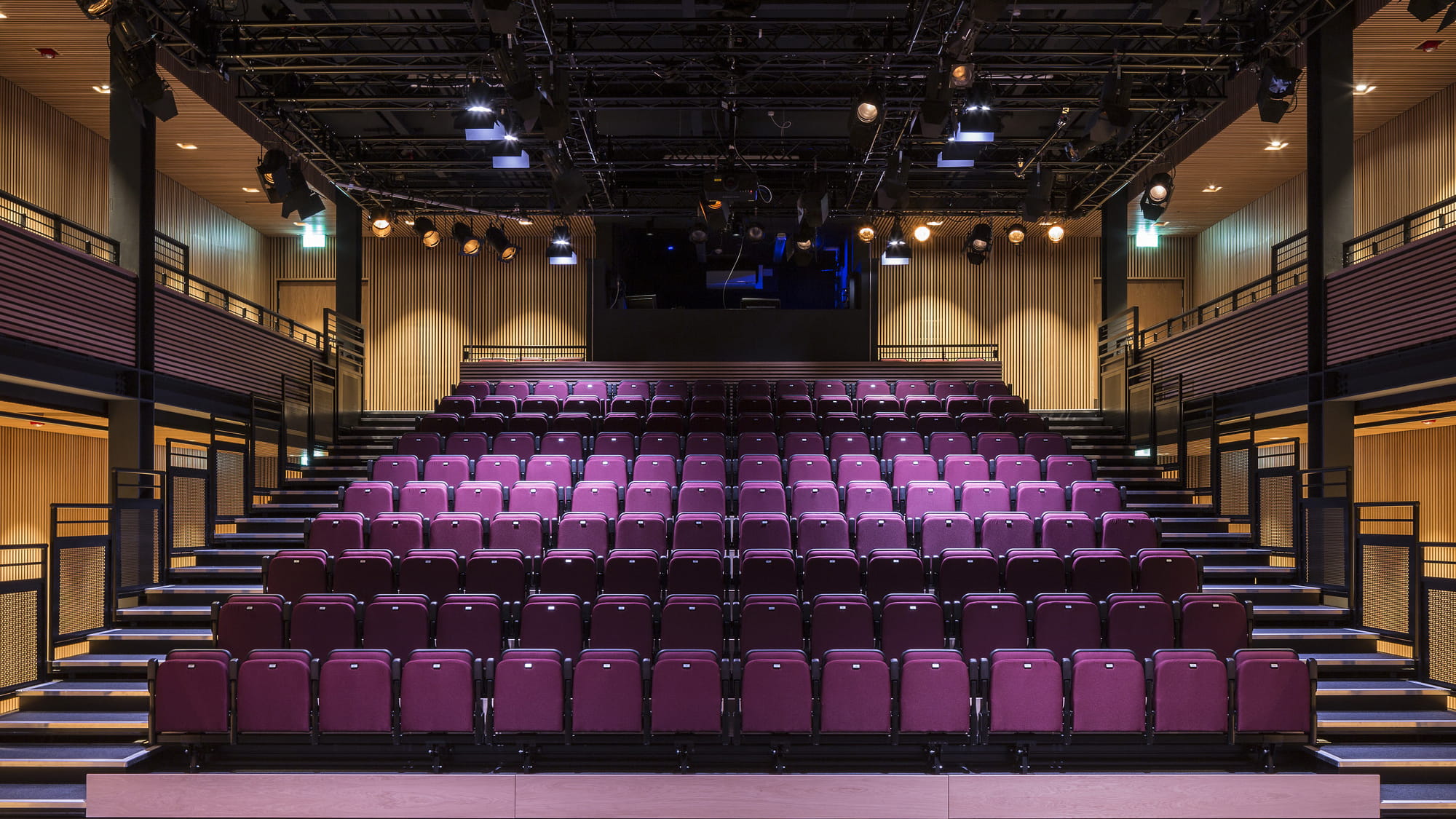
Supporting the architectural vision
In order to ensure that the various sound absorbing and reflecting elements would not affect the appearance of the slatted timber walls in the new studio, our team specified the use of wool serge curtains, which are highly sound absorbing. These can be used to change the room’s acoustics: deployed they create a more controlled environment for theatre performances and retracted, a more reverberant space for music performances.
The exposed structure is visible throughout the new atrium
An efficient design
The existing theatre structure was retained in the central foyer space to maximise sound diffusion. This reduced the need for the significant amount of sound absorbing finishes normally needed to control reverberant noise in triple height spaces, resulting in controlled acoustics.
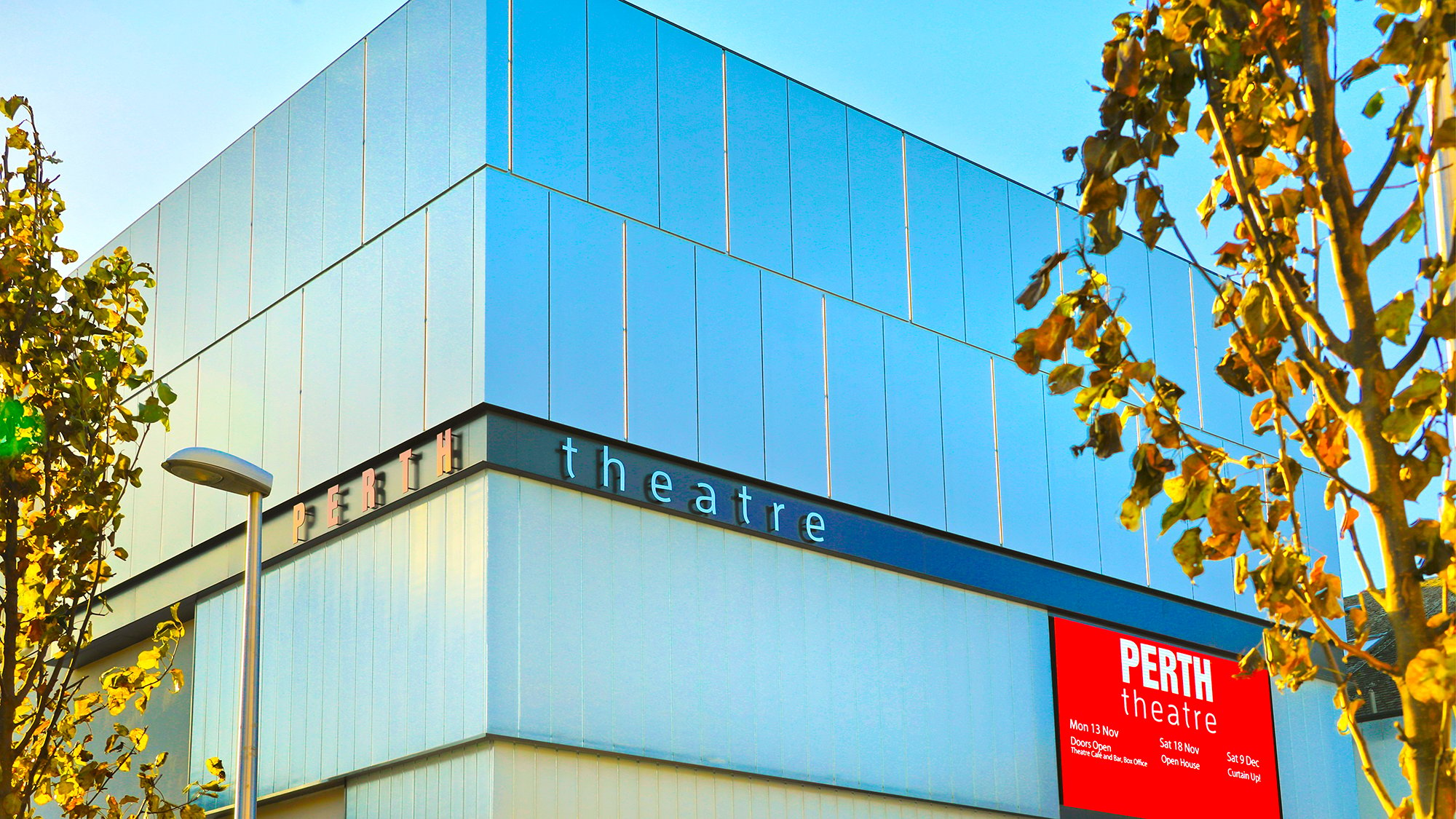 ;
;
.jpg?gray=1&mw=180&hash=D13B91501BD607779C57141AD571D6C8)
