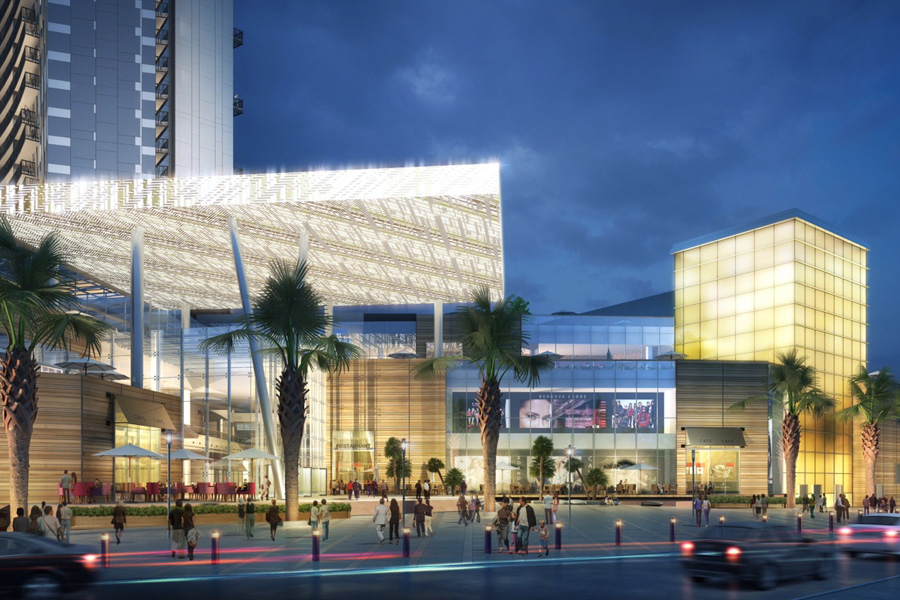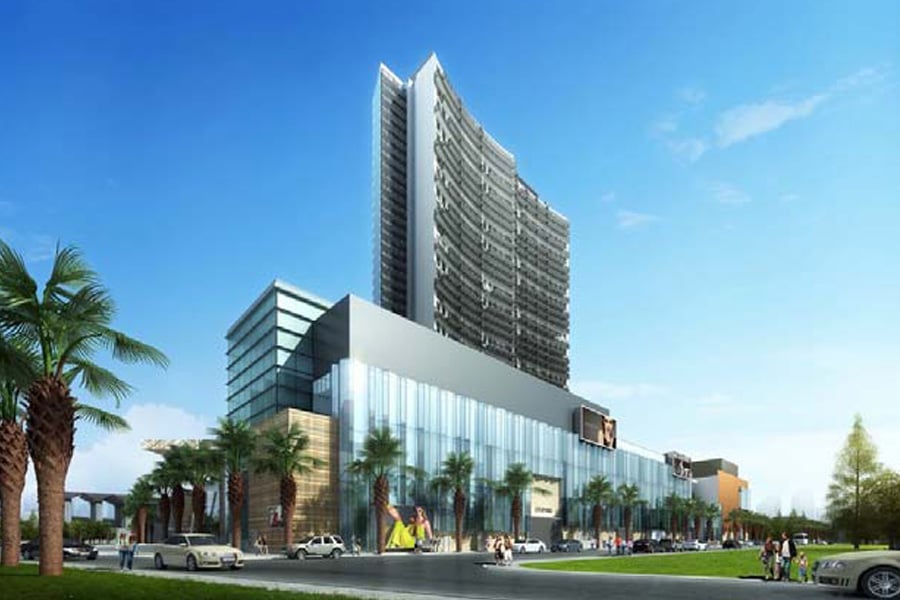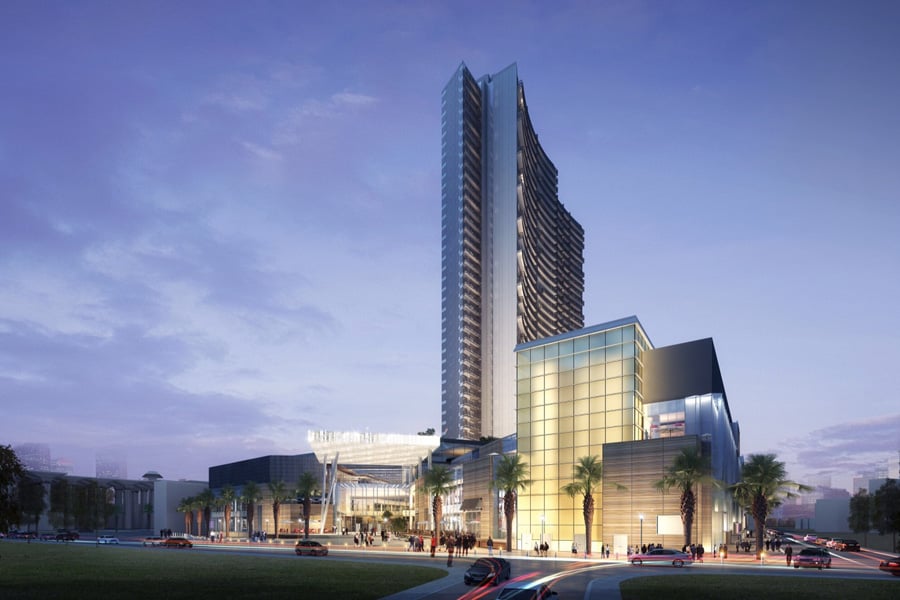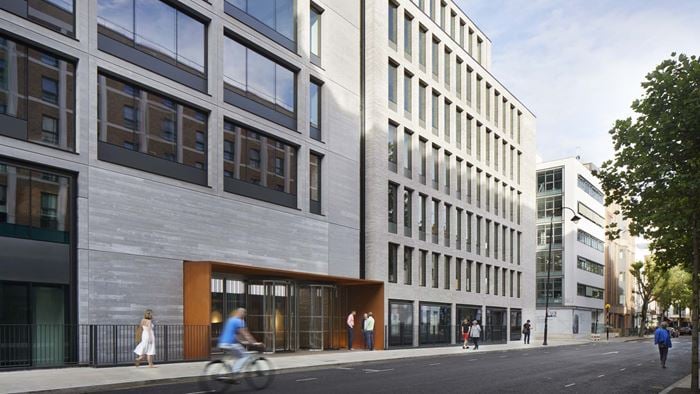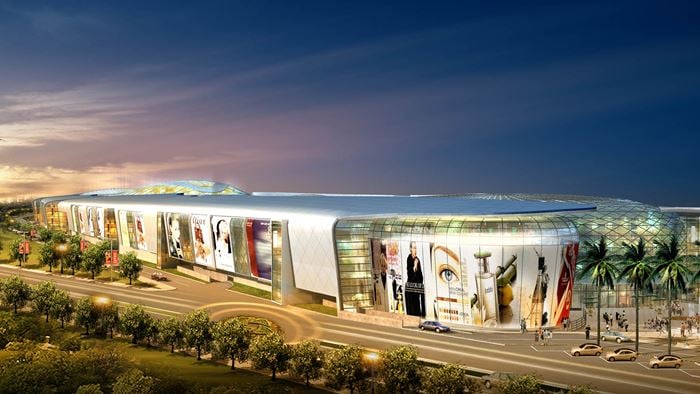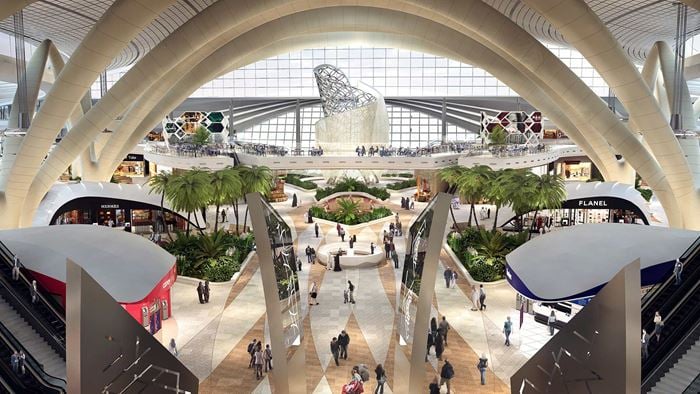The Point Bornova Shopping and Living Centre is a mixed-use project which consists of a three-storey shopping centre, 600 apartments, a spa, a fitness centre and restaurants.
The project was taken from the concept design phase to design development by our lighting team in Istanbul, working closely with the architect and the client. Our lighting team was responsible for both the exterior façade and the interior lighting design.
Complex lighting design
The lighting design of the façade stimulates creativity and imagination. The details of the balconies enable the concave geometry of the façade to create an atmosphere that reflects the intertwined relationship of the city, Izmir and the Aegean sea.
Simplicity and playfulness are the key elements in the design of this project. The glass panels of the base part of the building have a carefully-selected coating and they are each individually lit with a bespoke LED luminaire designed to give even light distribution. The façade has been created to work as a lantern, giving light to the surrounding area.
For the interiors we used LED technology integrated into the architectural components, with glare protection for drivers. The design also includes colour, with 3000K light sources in some special areas to bring joy and happiness to the visitor.
Technical advisory
We have also provided lender’s technical advisory services to Kavuklar A.Ş. for Finansbank as a controller of the project, up-dating the bank on the financial and physical progress, detailed budget and project plan analysis, a monthly site visit as well as the application of line of credit to the project by preparing monthly and three monthly progress reports.
Complex lighting design
The lighting design of the façade aims to stimulate creativity and imagination. The details created in the balconies enable the concave geometry of the façade to create an atmosphere that would reflect the intertwined relationship of the city, Izmir and the Aegean sea.
Simplicity and playfulness are the key elements in the design of this project. The glass panels of the base part of the building have a carefully-selected coating and they are each individually lit with a bespoke LED luminaire designed to give even light distribution. The idea is to create a façade which works as a lantern, giving light to the surrounding area.
For the interiors we utilised LED technology integrated into the architectural components, with glare protection for drivers. The use of colour with 3000K light sources in some special areas are designed to bring joy and happiness to the visitor.
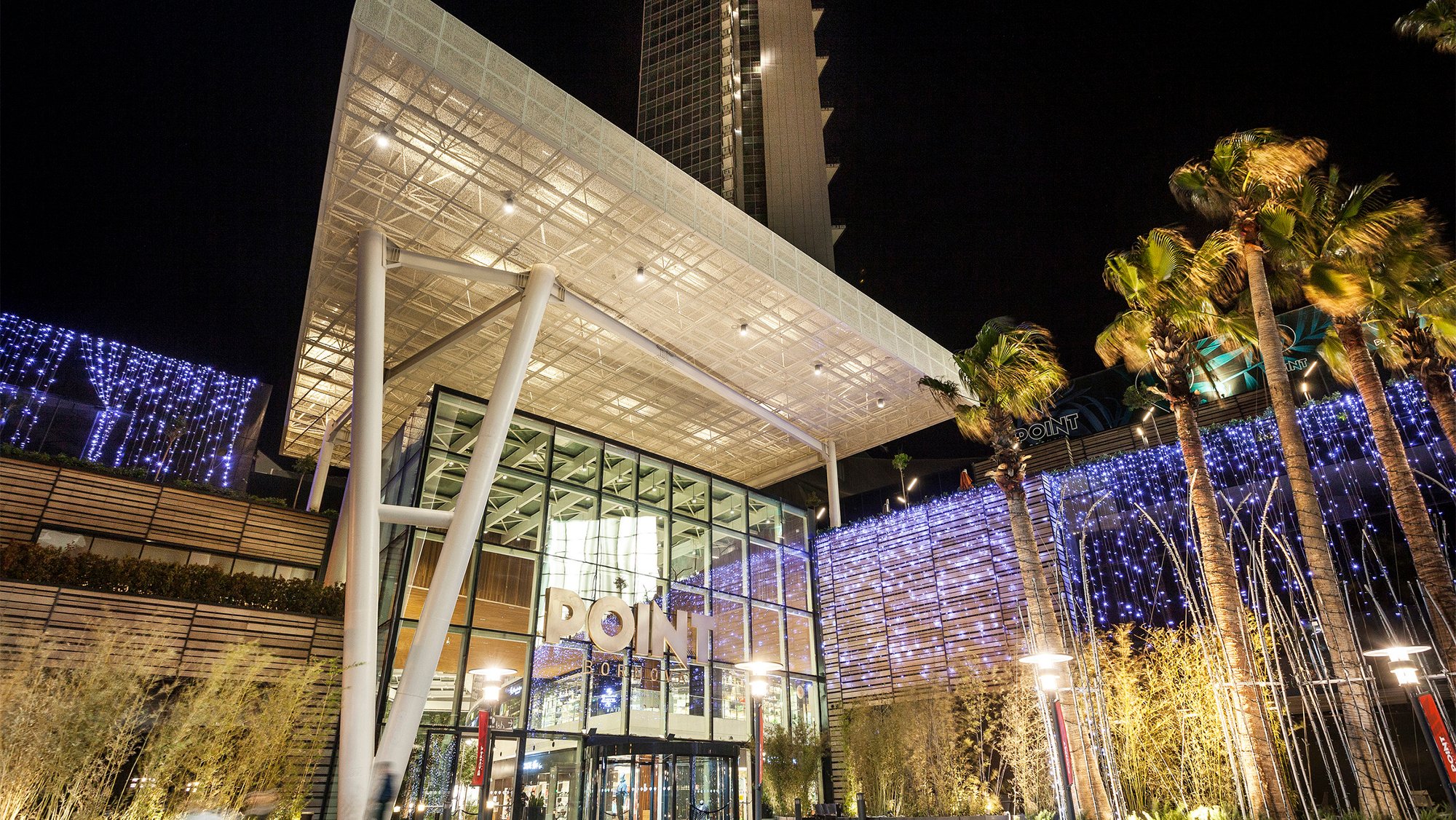 ;
;

