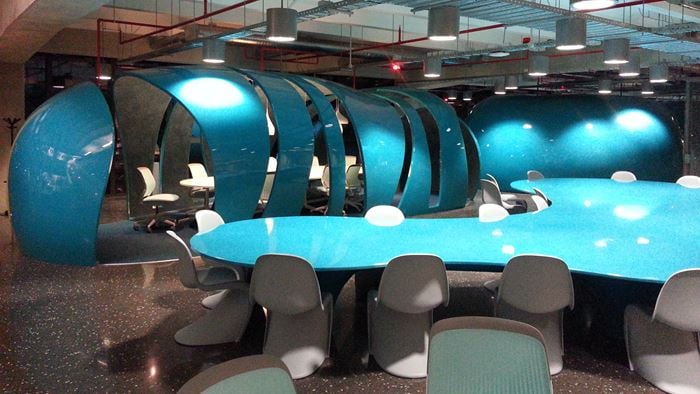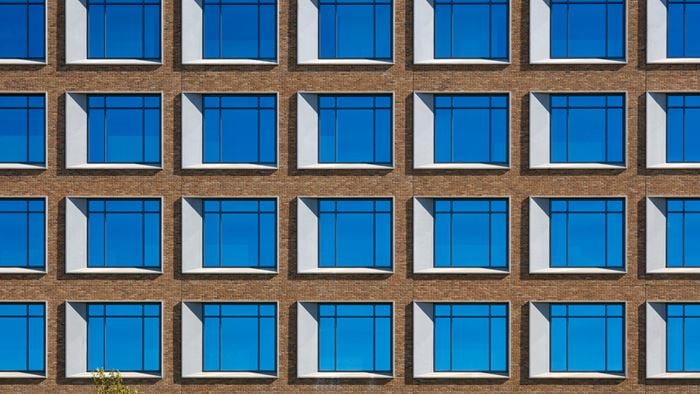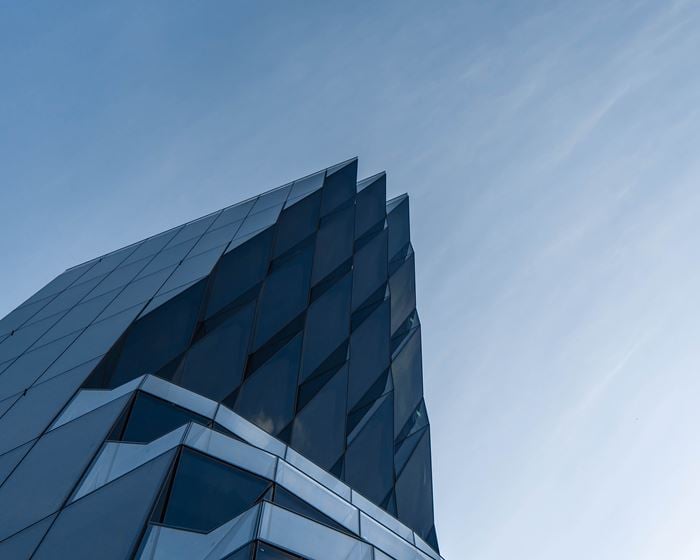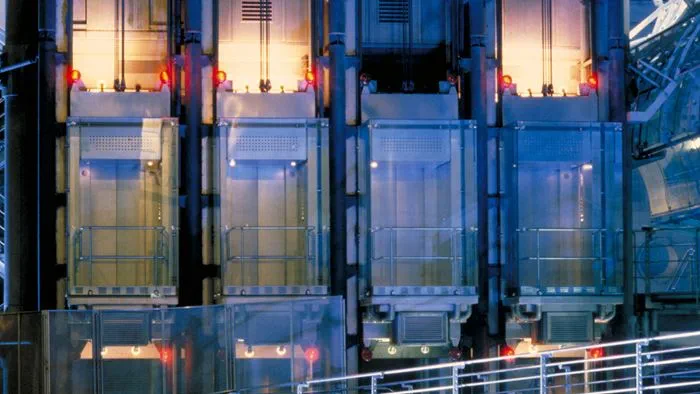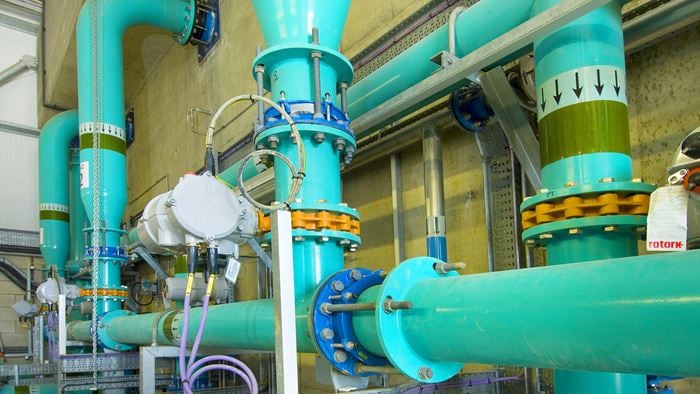Located in the core area of the North Bund, Raffles City The Bund is the world's 10th and the third Raffles City commercial complex in Shanghai. Comprising a shopping mall and two 50-storey Grade-A office buildings with a total GFA of 420,000m², it is designed to be an inspiring hub that integrates culture, art, technology and tourism.
Arup enhanced the sustainability performance of the project by providing the sustainable development strategy, smart building design, HVAC system design, vertical transportation consultancy and commercial renovation design review, helping reduce the overall energy consumption by 14%.
The development obtained three major green rating certifications – US LEED, UK BREEAM and China Green Building Label, setting a new benchmark for sustainable buildings in China.
Project Summary
420,000m² total GFA
3major green rating certifications
14%reduction in energy consumption
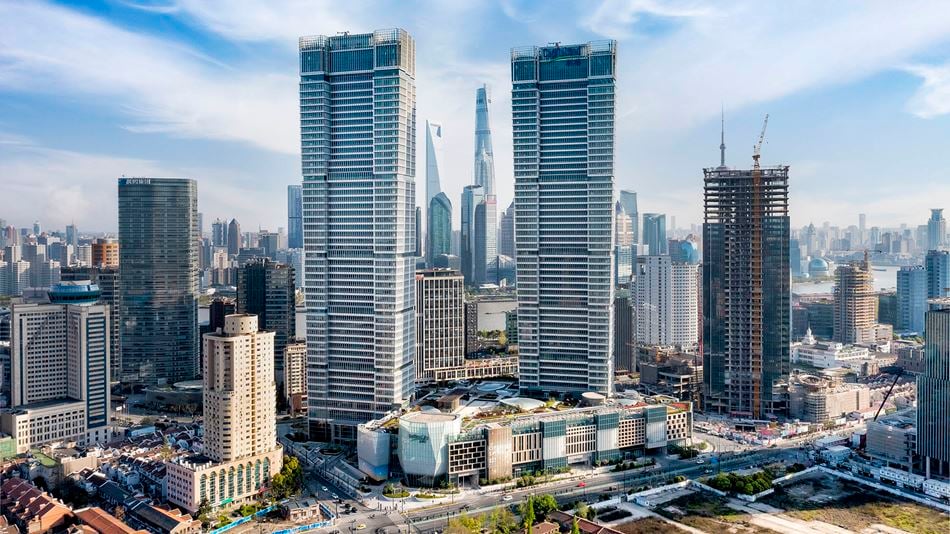
Highly energy efficient and cost effective
Our team incorporated a wide range of sustainable strategies and systems from planning to design and construction stages. To achieve energy efficiency, we analysed the buildings’ year-round energy consumption and optimised the design of the building envelope and HVAC system as well as equipment selection.
In addition, we proposed an ice storage cooling system to strike a balance between energy cost and occupants’ comfort. The ice is made at nighttime when the electricity tariff is lower. This helped save approximately 25% of energy costs compared to conventional cooling systems.
Other environmental design features include rainwater recycling and reuse to improve water resilience for the buildings.
A healthy, sustainable indoor environment
One of our major design foci was to create a comfortable, eco-friendly indoor environment for occupants. To achieve this, we carried out CFD simulations of the curtain wall ventilators and analysed the interior airflow distribution under natural and mixed ventilation conditions, enabling the buildings to utilise fresh outdoor air while minimising the use of air-conditioning.
Combining architectural aesthetics with functionality, our integrated shading system for the office buildings offer intelligent controls to adjust the desired level of daylight and protect occupants against glare.
The office towers also feature a 2,000m² rooftop garden, which can serve as a venue for themed events. This green design helps lower roof surface heat absorption and mitigate the urban heat island effect, thus improving the thermal comfort of occupants.
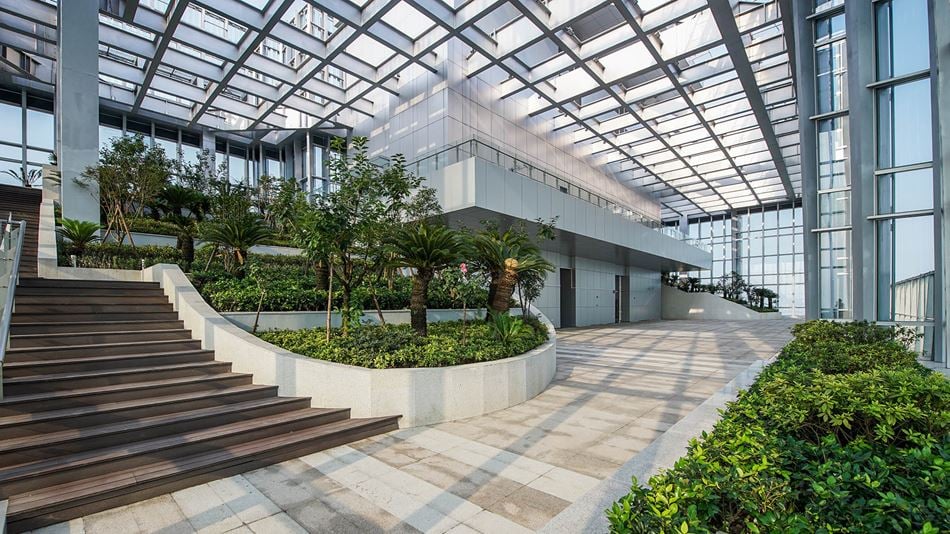
A smart and people-centric space to work
To pave the way for the workplace of the future, we provided an office space solution that emphasises flexibility, mobility, sociability and convenience. Apart from a dedicated tenant service centre, the offices are equipped with a wealth of facilities, such as yoga rooms, training rooms, nursing rooms, badminton halls and mobile workstations, catering for the diverse needs of corporate customers and office workers.
A variety of intelligent designs and measures have also been adopted to enhance the user experience and facility management, including an integrated building management platform with smart lighting, a facial recognition system, a carparking system and energy consumption management.
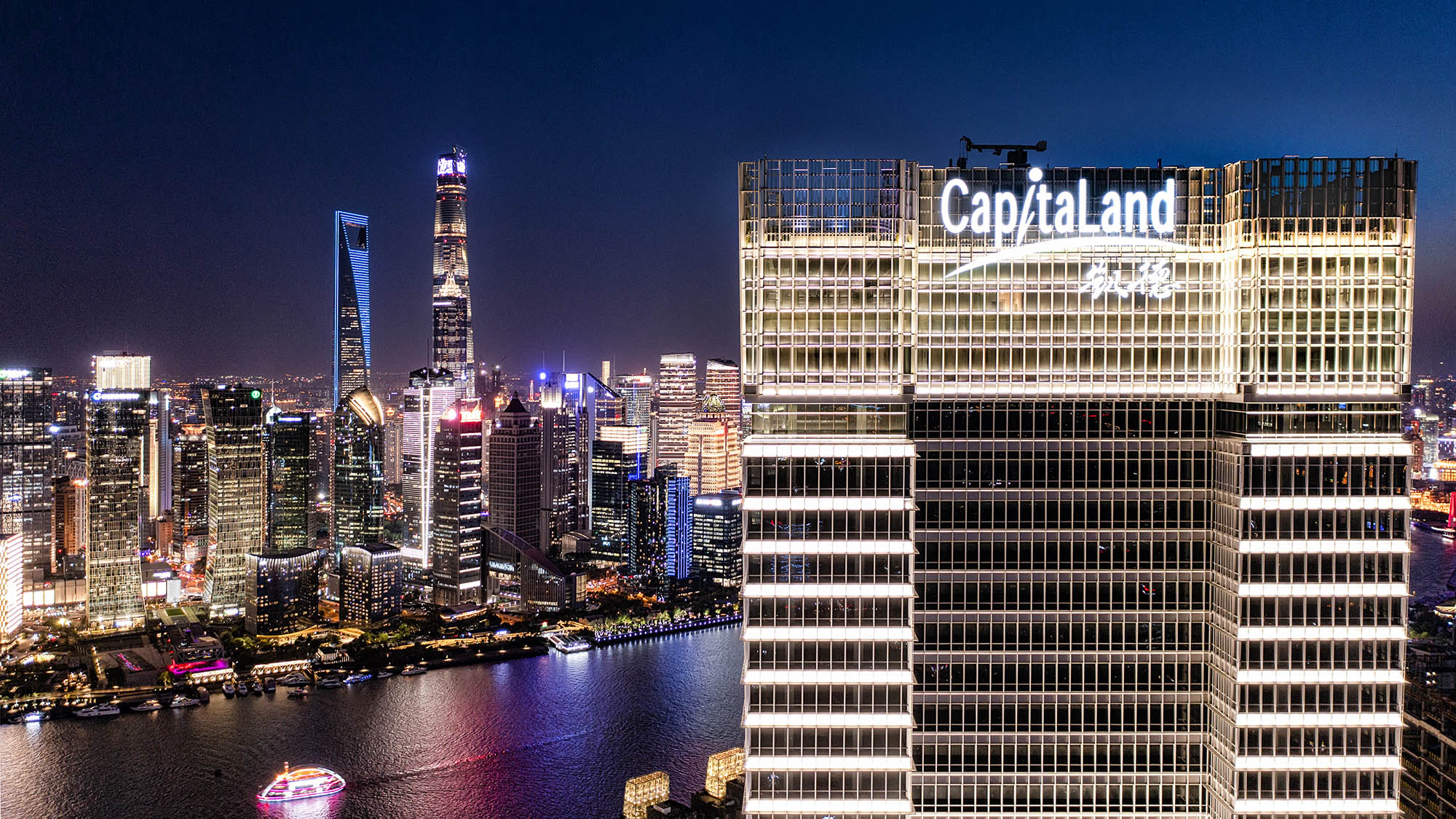 ;
;




