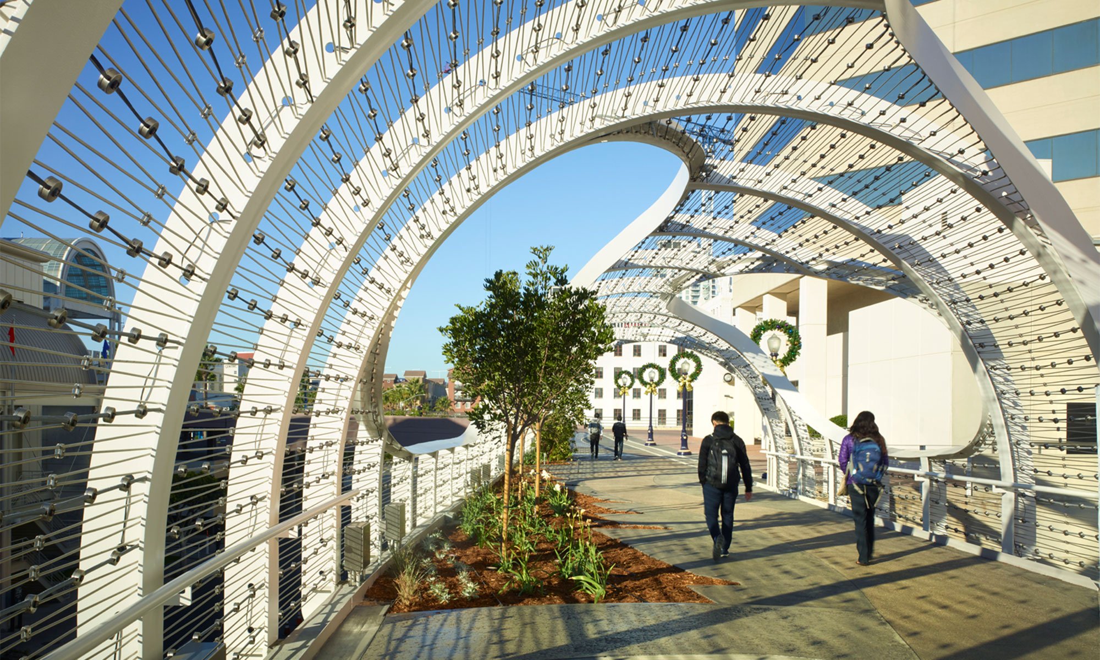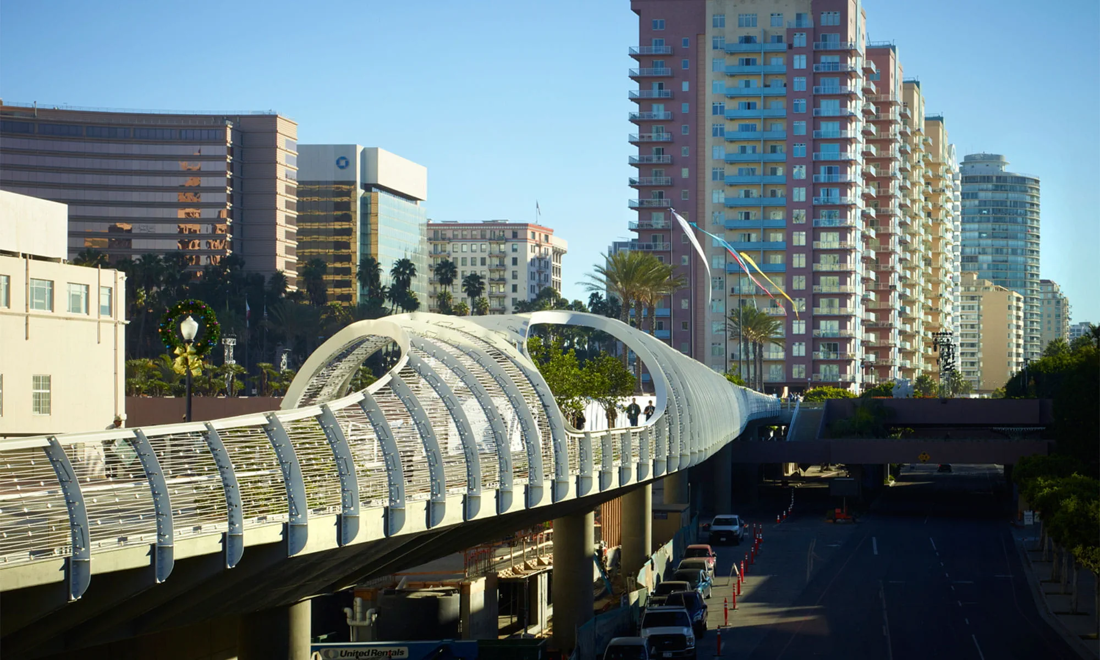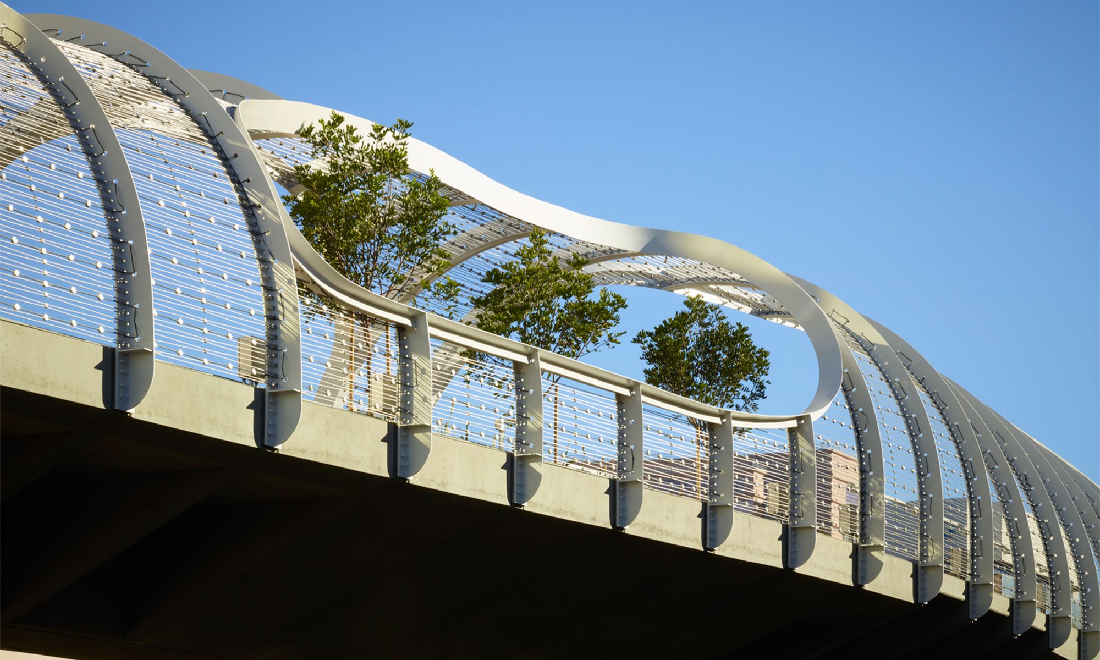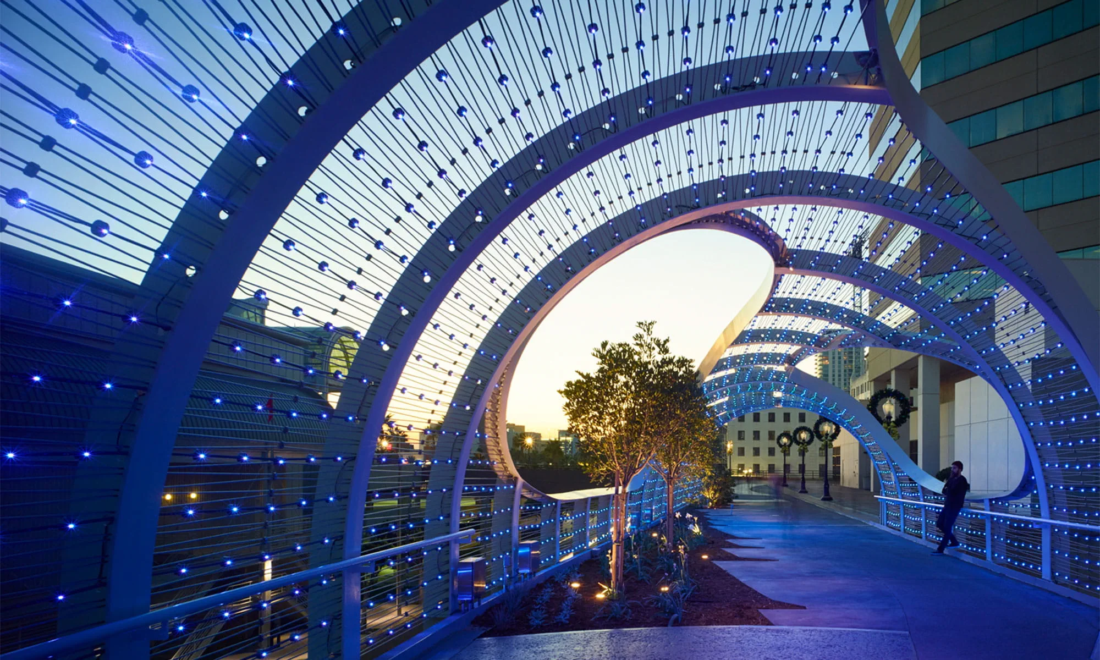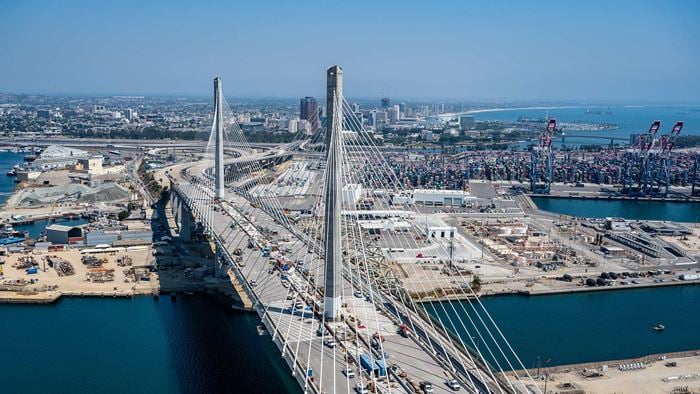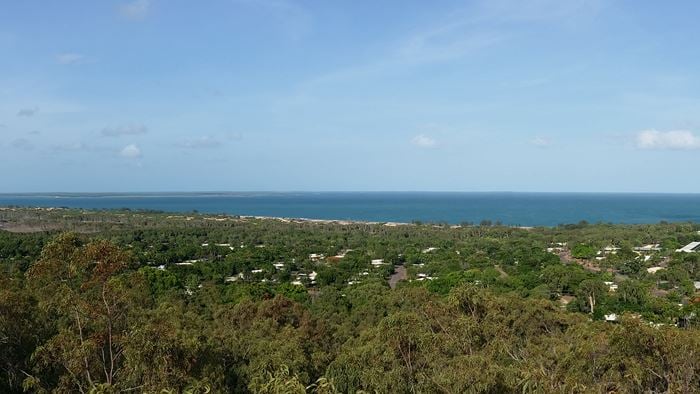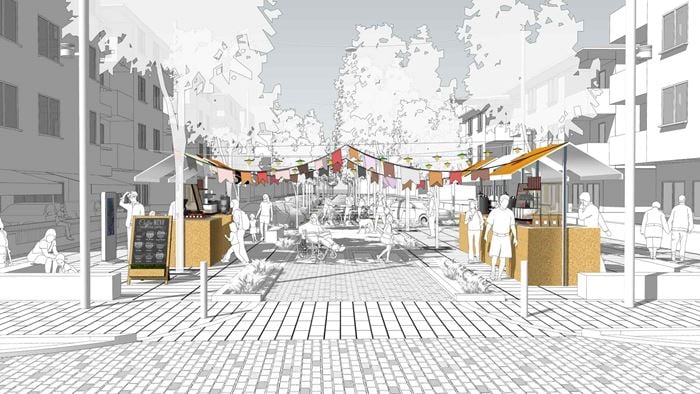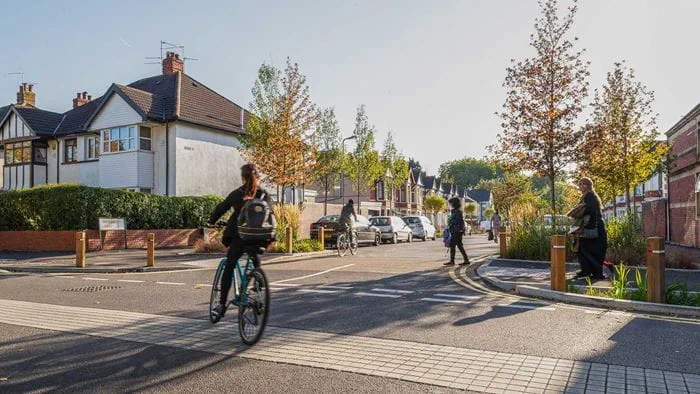After three and a half years of design and construction, Long Beach’s Rainbow Bridge at Seaside Way opened on 4 December 2017. The 605ft-long pedestrian bridge connects Long Beach’s performing arts centre plaza with the convention centre promenade along Seaside Way.
The design team worked closely with the City of Long Beach to design and deliver a bridge that links the major cultural and civic institutions along Ocean Boulevard and Shoreline Drive. Inspired by Long Beach’s history as a major seaside town, the bridge creates a safe travel path as well as an aesthetically pleasing experience for the 1.8m people who visit the convention and entertainment centre facilities each year. The elevated pathway also complements the surrounding buildings and landscape, serving the area’s growing community.
Project Summary
605ft long
15-40ftwide
2017open to public
Arup was the main bridge engineering design consultant and engineer of record for all structural, mechanical, electrical, and plumbing engineering services and served as the lighting design consultant. We were also the geotechnical reviewer, heavily involved in the construction administration from bid to completion. The bridge’s main concrete structure consists of six continuous spans and two cantilever ends, supported by seven reinforced concrete 5ft-diameter columns that are supported on 7ft-diameter cast-in-drilled-hole piles. The curling wave canopy shape is formed by vertically curved steel T-beams supported on the concrete at deck level.
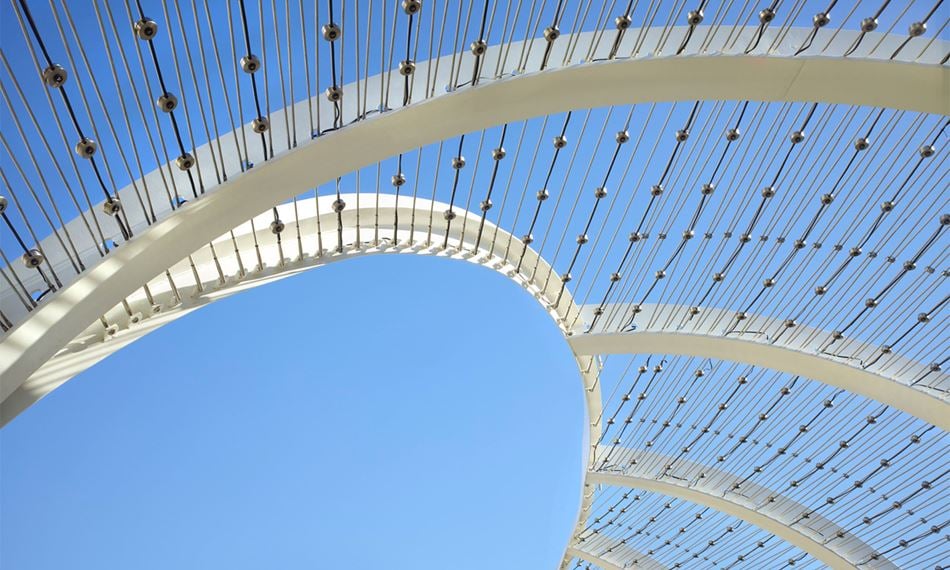
The lighting approach
The lighting design creates an inviting and playful environment for the user with over 3,500 LED colour-changing programmable nodes that blanket the bridge canopy like stars in the sky, immersing visitors in a dynamic light show while they walk along the bridge. The bridge’s unique shape is complemented by a park-like landscape, which occupies half of the bridge’s deck area. Illuminated with various LED light configurations, this area includes trees, planters, benches with adaptors, and a water fountain, offering a joyful, relaxing open space to walk or stop for a break.
The bridge design also incorporates appropriate sustainable strategies in its stormwater management system and efficient use of water, energy, material, and other resources. The successful collaboration among the various disciplines and design team members, as well as our ability to work closely with the contractor team on site resulted in delivering the project on time and within budget.
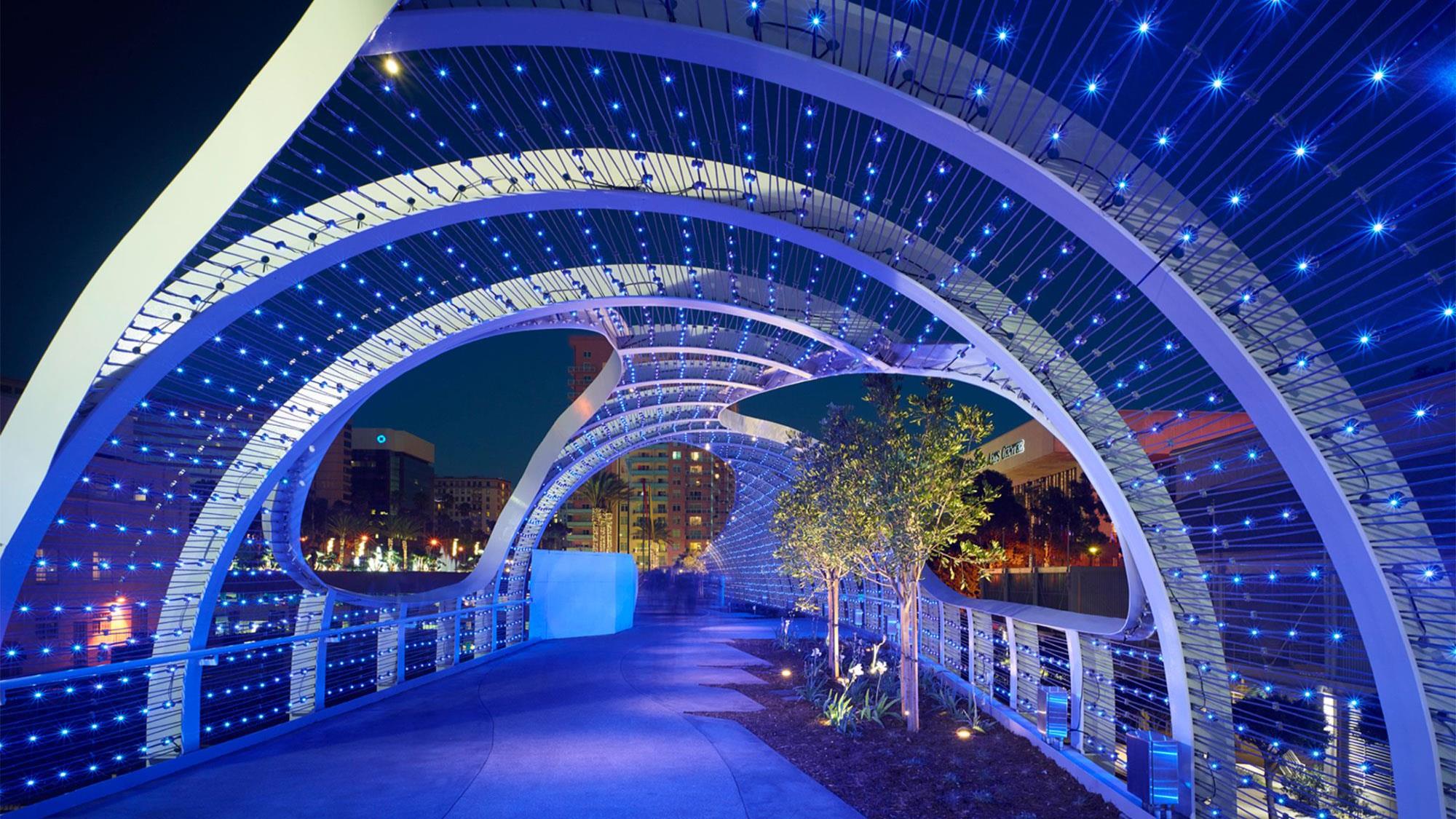 ;
;

