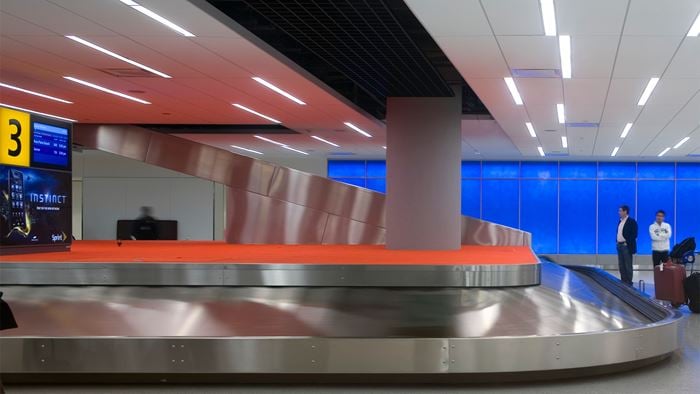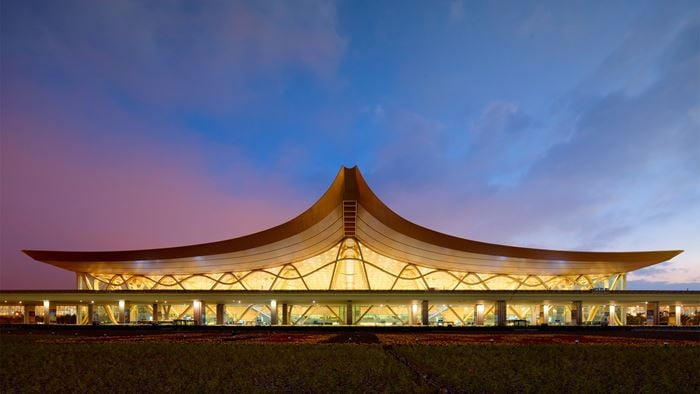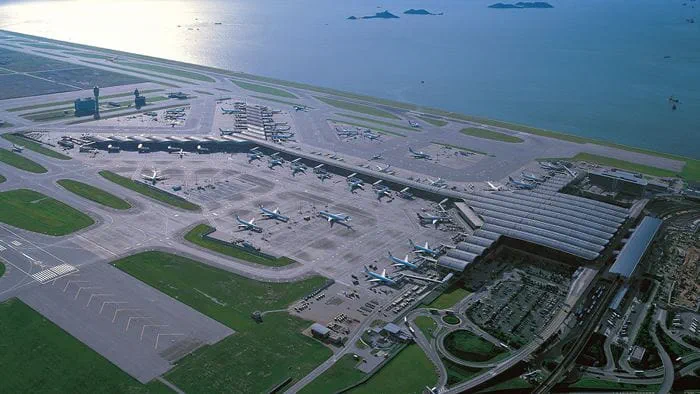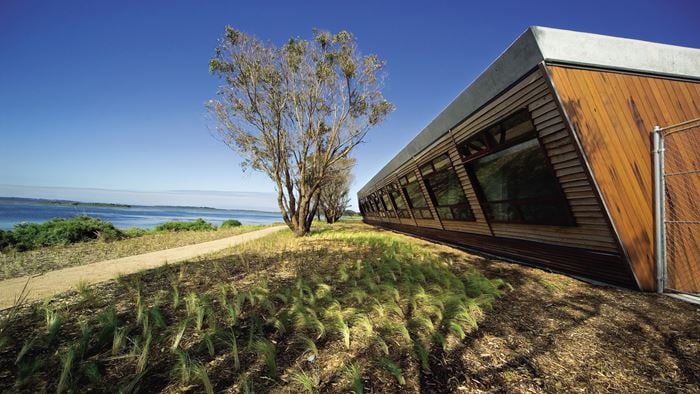Arup was critical to the creation of a unique airport terminal grounded in local culture and history.
Our close attention to both aesthetic and functional issues helped create a warm, welcoming new airport terminal that celebrates Raleigh-Durham’s distinctive culture.
Construction for the 920,000ft2 facility, which was built in two phases, was completed in January 2011. Arup provided structural, mechanical, electrical and plumbing engineering services for the terminal and its central energy plant.
Unique timber-based structure
Fentress Architects based its design concept on local cultural and economic references ranging from the hilly topography to the furniture, textile and biotech industries. Inspired by several of these themes – textiles, agriculture and craftsmanship – Arup developed a structural concept based on dramatic timber and steel trusses which appear to be woven across the roof.
A timber project completed by Arup’s Sydney office served as an inspiration for the Raleigh-Durham team. We used the Australian precedent to demonstrate the feasibility and desirability of large-scale timber roofs to both the client and project team. We also drew heavily on the project’s test data and design concepts, particularly its method for creating clean connections between the timber beams.
The final structural system consists of glulam trusses between 90 and 160ft long, united by steel joints.
Sustainability
Arup’s structural engineering team went beyond its design scope in independently performing calculations to quantify the environmental benefits of using timber rather than steel as the primary roof support.
Our results indicate significant reductions in global warming contributions, equivalent to removing 200 cars from the road for one year. Using timber rather than steel also led to a 32% reduction in the roof’s embodied energy, equivalent to the amount needed to power 500 homes for one year.
Engineering for flexibility
The long-span, column-free space created by the timber trusses provides maximum flexibility for future renovations.
Our long experience in airport design led us to suggest the development of a central plant capable of adapting to future modifications, including the addition of another terminal.
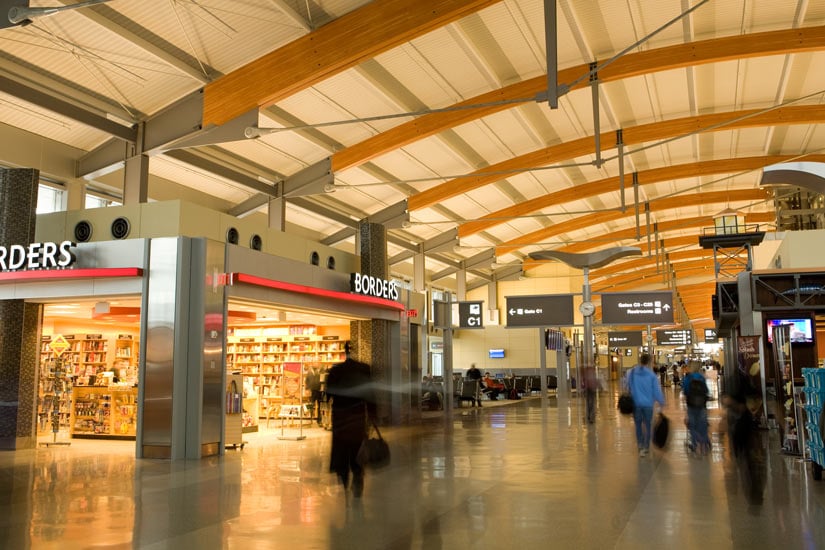
Structural engineering
To make the process as smooth as possible given the unusual structural design, we added a very high level of detail into our drawings at every stage to make sure that all team members understood the design intent. We also worked with the construction manager throughout, taking particular care to ensure a rigorous testing process.
We also worked with our fire engineers to produce joint fire/structural drawings to integrate the exposed sprinkler piping and structure.
Our structural engineers also worked closely with the contractors during construction, particularly as the design was sensitive to the erection process.
Timber-to-steel connections
Achieving the desired aesthetic required Arup to develop a robust design for the steel/wood connection joints while maintaining a clean, craftsman-like appearance.
The chosen design solution was a dowel system developed by German manufacturer Bertsche. Although it had been tested in Germany and Japan, the system had not been widely used in the US. The Raleigh-Durham project presented one of its most unique and demanding applications anywhere in the world to date.
Consequently, we conducted extensive testing to ensure that our designs would perform as required. Working with North Carolina State University’s Constructed Facilities Laboratory, we tested three prototypes to failure. The team measured strains, loads and displacements of each sample to determine the ultimate capacity of each configuration. This confirmed our design assumptions and demonstrated the Bertsche connectors’ ability to carry significant loads in complex, large-span structures.
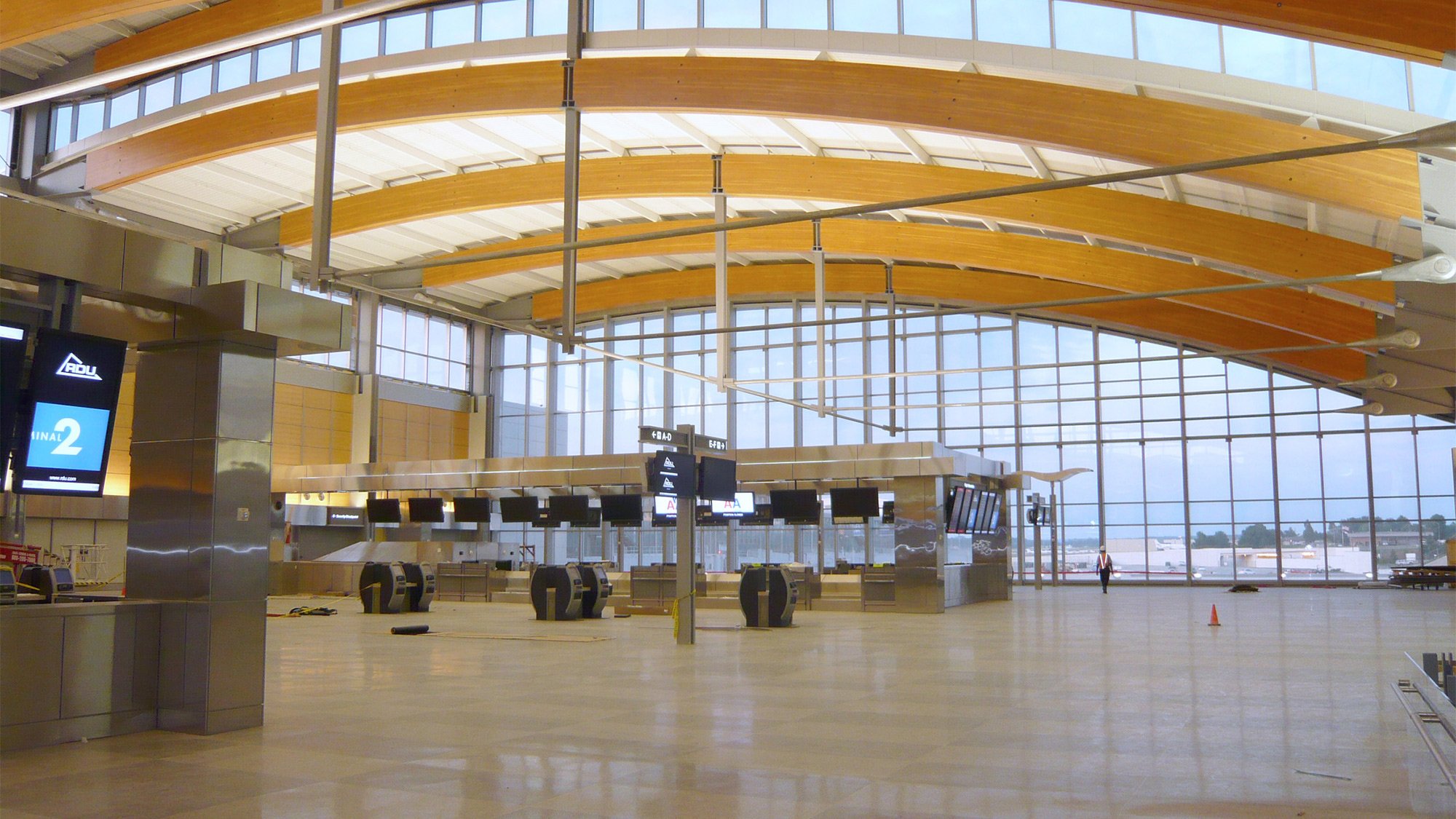 ;
;

