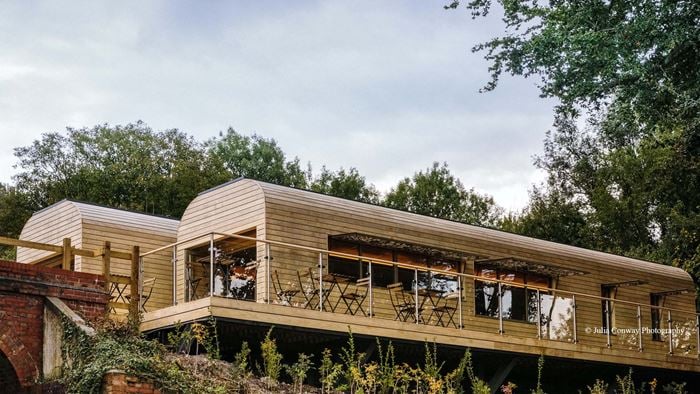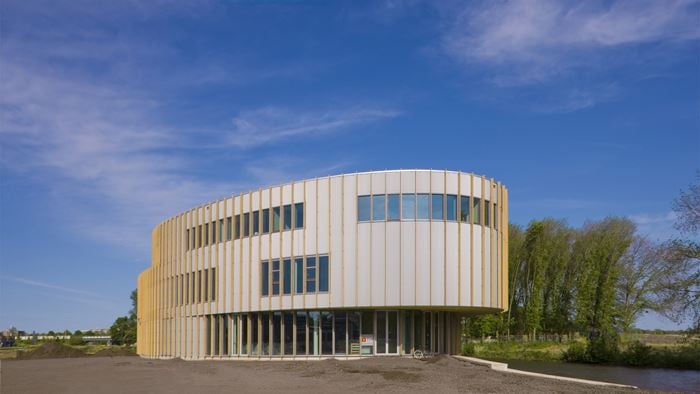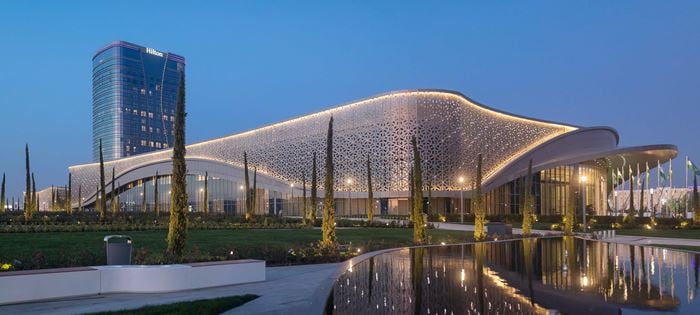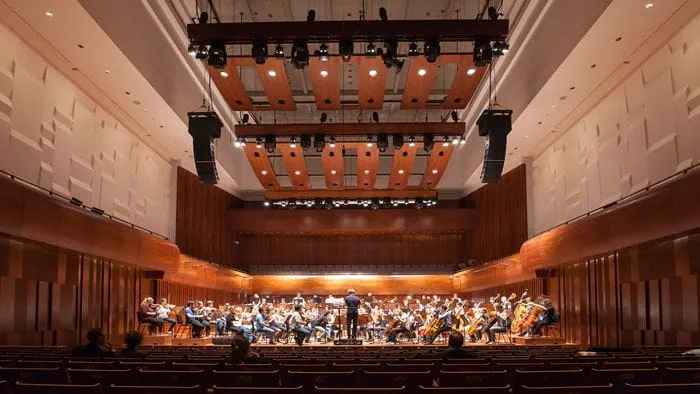The chapel is situated at one of Japan’s leading resort hotels, Bella Vista Spa and Marina, Onomichi which overlooks the Seto Inland Sea.
Two interlinking spirals
Inspired by a flying ribbon, two spiral staircases start at different locations before ascending and connecting at the 15.3m high rooftop platform to form a single ribbon, symbolising two paths ending in marriage. The intertwining stairways also form the roof, eaves and walls, enclosing the central space that can seat up to 80 guests.
With just four connections where the inner and outer spirals meet, the two spirals mutually support each other and create a self-standing structure.
Project Summary
15.3m Structure height
280mTotal length of spiral tube
318.5mmA spiral tube diameter

Structural model with 3D torque
Our structural engineers foresaw that when shoring was removed the building would undergo rotational sagging of up to 30mm under its own weight. So a structural model was made applying the same amount of reverse torque as the predetermined natural rotational force, the amount of possible deformation calculated through computer simulation.
As a result, the studs, which were deliberately angled for construction, became perpendicular at the time of completion, and stayed within a 2/1,000 margin of error between floors.
Efficiently precise
In order to reduce cost and construction time, a spiral steel tube approximately 280m long and 318.5mm in diameter that had been designed to form a single uninterrupted free curve, was replaced with 88 joined sections of different two-dimensional arcs, with radius ranging from 1.5m to 9m. The difference (10mm maximum) from the actual free curve was compensated for by the base material of the finish, resulting in the seamless flow of a helical curve.
Integrates architecture and engineering
Ribbon Chapel seamlessly integrates architecture and engineering to create a building of unprecedented composition. Arup provided structural, geometric, mechanical and electrical engineering, lighting design and acoustic consulting services to realise this delicate yet bold design.
Awards
57th Building Contractors Society Award
16th Japan Society of Seismic Isolation Award
10th Japan Structural Design Award(Ikuhide Shibata)
IABSE Outstanding Structure Award 2015
Wallpaper * Design Awards 2015 Best Chapel
dtxa(DESIGN AND TECHNICAL EXCELLENCE AWARDS 2014) Most Innovative Design Award
dtxa(DESIGN AND TECHNICAL EXCELLENCE AWARDS 2014) Most “Liked” Project Award
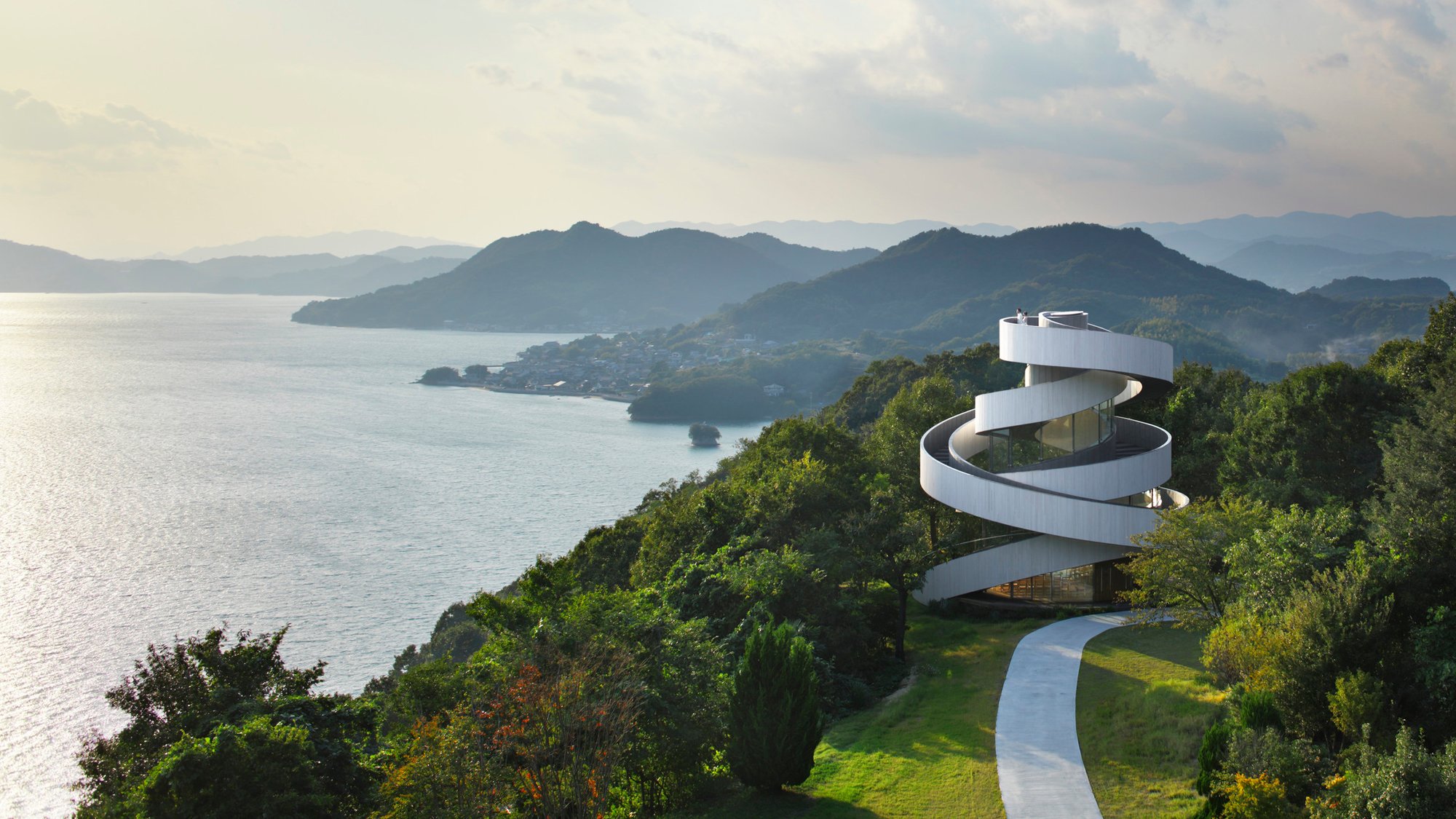 ;
;



