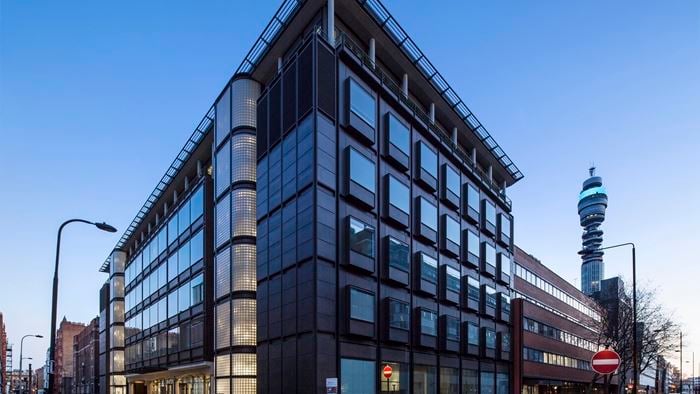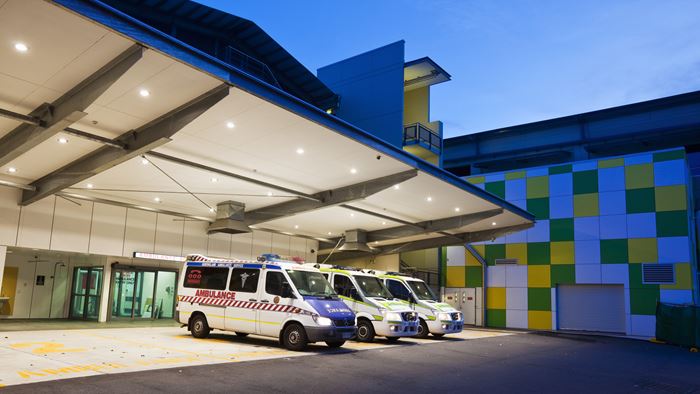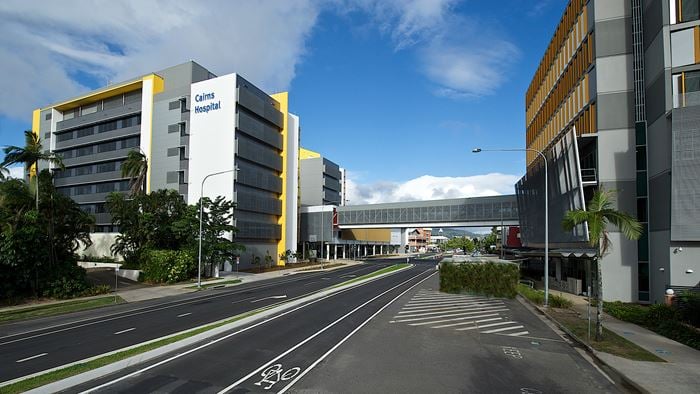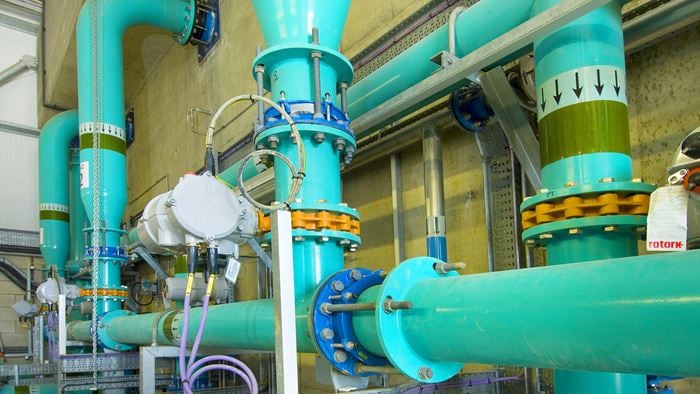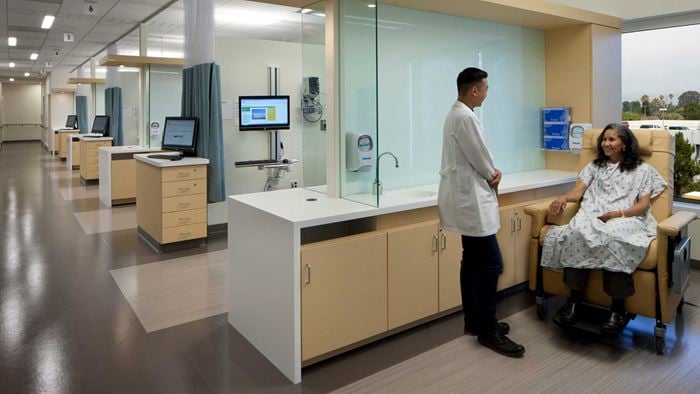The Royal National ENT and Eastman Dental Hospitals is a state-of-the-art healthcare centre that provides world class dental, ear, nose, throat, hearing and balance services for children and adults. The centres, which originally operated on two separate sites, have combined to create one of Europe’s largest specialist centres of its kind.
UCLH (University College London Hospitals NHS Foundation Trust) appointed Arup to deliver mechanical, electrical and public health (MEP) design for the new medical centre. In collaboration with patient and hospital teams, Arup has designed a multidisciplinary space which puts patients’ needs at its heart and has achieved cost efficiencies as well as sustainability targets throughout the process.
Putting patients at the heart of design
The new £100m hospital maximises clinical space, while providing light and welcoming areas for patients. It has the capacity to host more than 220,000 appointments each year with facilities including ten procedure rooms for complex surgical treatments, more than 60 clinic and testing rooms, and hearing and balance rooms including specialist medical equipment.
Project Summary
9,000m² space
60clinic and testing rooms
Designing a world-class healthcare centre
Arup co-designed the building systems with patients and hospital teams, conducting sessions to understand the different uses of spaces and systems. This inclusive approach has ensured the specialist centre responds to the requirements of both its patients and medical staff. Engineering design innovations for the facility included; circadian lighting control, medical gas installations and healthcare compliant electrical services supply and distribution (UPS and IPS).
Design focused on patient needs
We also worked with the design team and UCLH to minimise space requirements for engineering systems, maximising the space available for patient care on the restricted site. The vertical distribution of services below and above ground was highly coordinated, reducing the amount of detailed coordination required by the contractor, and the likelihood of issues being encountered on site. Building Information Modelling (BIM) was used to simulate and assess the designs, which helped expedite the decision-making process.
A sustainable and cost-efficient operation
Our team of specialists identified design changes to deliver cost savings during construction and assisted the team in achieving BREEAM Excellent. This included collaborating with façade architect Pilbrow & Partners and contractor Mace on the sustainability and energy performance of the hospital’s award-winning modular façade, which combined handmade bricks, aluminium, triple glazing and precast concrete, blending sensitively with the historic surroundings.
Working as a trusted advisor
Arup has worked closely with UCLH for more than ten years, as consultants for the Macmillan Cancer Centre, Proton Beam Therapy Centre, and now the Royal National ENT and Eastman Dental Hospitals. Through this collaboration, we have enabled the delivery of cutting-edge healthcare facilities that have enhanced the lives of thousands of patients across the UK.
“Our newest hospital has the very latest technology, new treatment rooms for complex ear, nose and throat procedures, dental chairs and imaging equipment. It can offer the world's most advanced treatment and represents the NHS at its very best. ” Marcel Levi Chief Executive of University College London Hospital
UK Buildings Yearbook 2020-21
Delivering sustainable design and engineering solutions for our clients is now more important than ever. Our Yearbook demonstrates where we have helped deliver more resilient and regenerative solutions that respond to the social, environmental and economic needs of cities.
Download Yearbook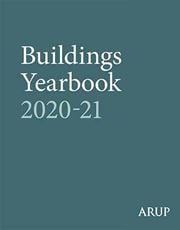
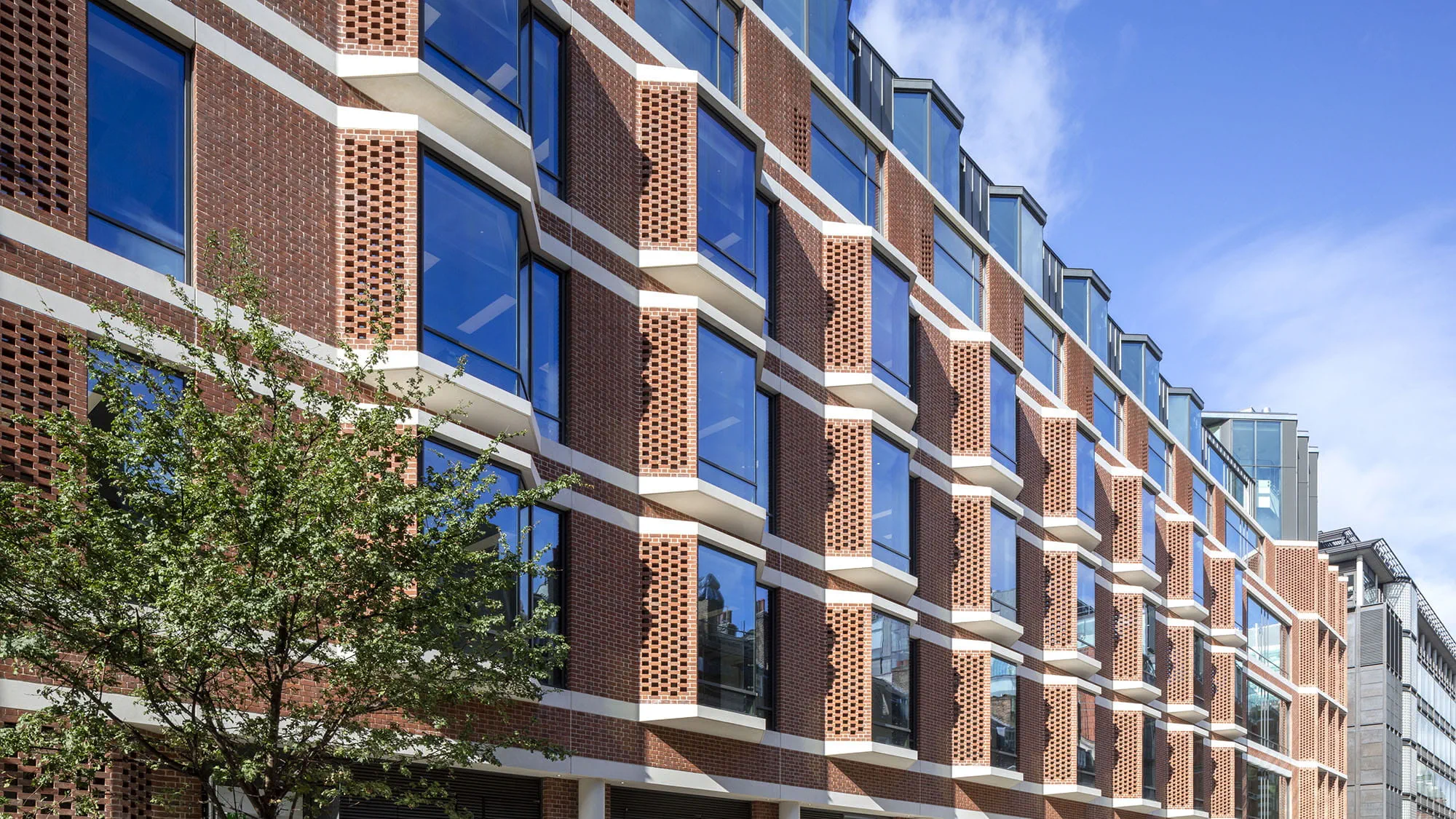 ;
;

