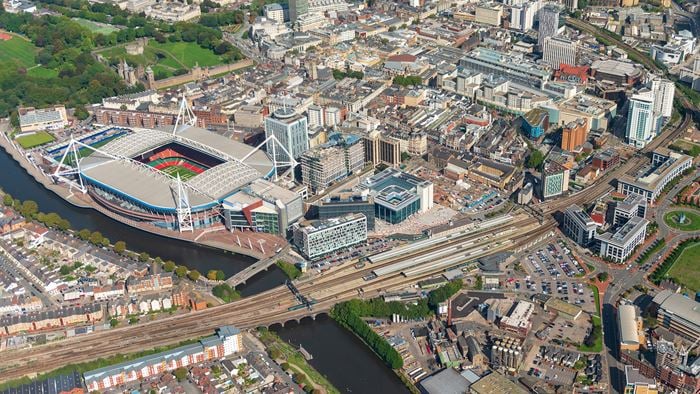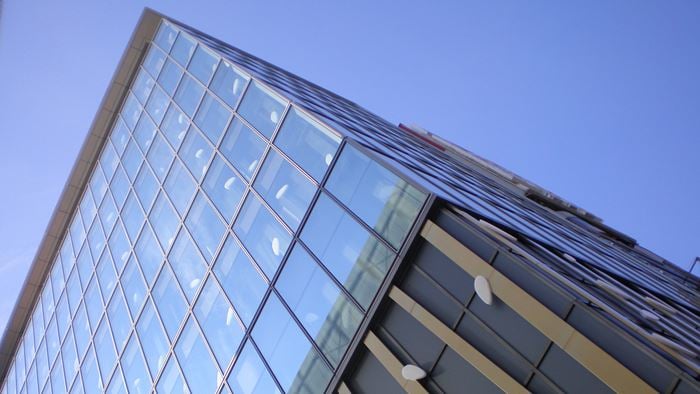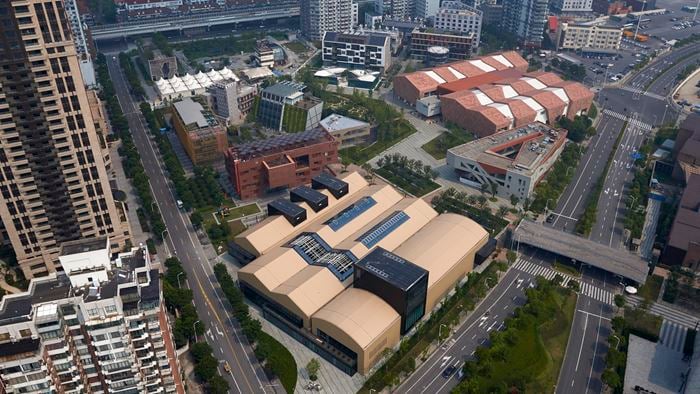Located near the North Bund in Hongkou District, Ruihong Tiandi Hall of the Sun provides an exciting lifestyle destination at the bustling heart of downtown Shanghai.
The mega commercial development comprises two 33-storey, 170m tall towers, a 7-floor shopping complex with a large-span canopy and four levels of basement. It also includes multi-level greenery, waterscapes and mini villages to create an engaging experience for visitors.
In collaboration with the Architect Arquitectonica and Wong Tung Group of Companies, Arup’s multidisciplinary team provided structural and fire engineering services from schematic design to construction stage together with independent BIM review services.
Project Summary
440,000m² GFA
5,500m²skylight
80+span

© Kingkay Architectural Photography
The 180,000m² shopping complex features a three-storey atrium covered by a gigantic skylight. Resembling three lotus leaves that curve organically, it ushers in sunlight while creating an indoor rainforest experience for diners and shoppers.
To realise the skylight, we proposed to support it with three, 26m high, slender steel columns and 18 thin columns hidden in the façade panels. This strikes a balance between architectural concept and structural capacity. To achieve optimum safety under extreme conditions, wind tunnel tests were conducted to calculate the wind load. Our work also helped ensure the 500-tonne canopy was lifted into place at a height of 26m from the 5th floor of the podium.
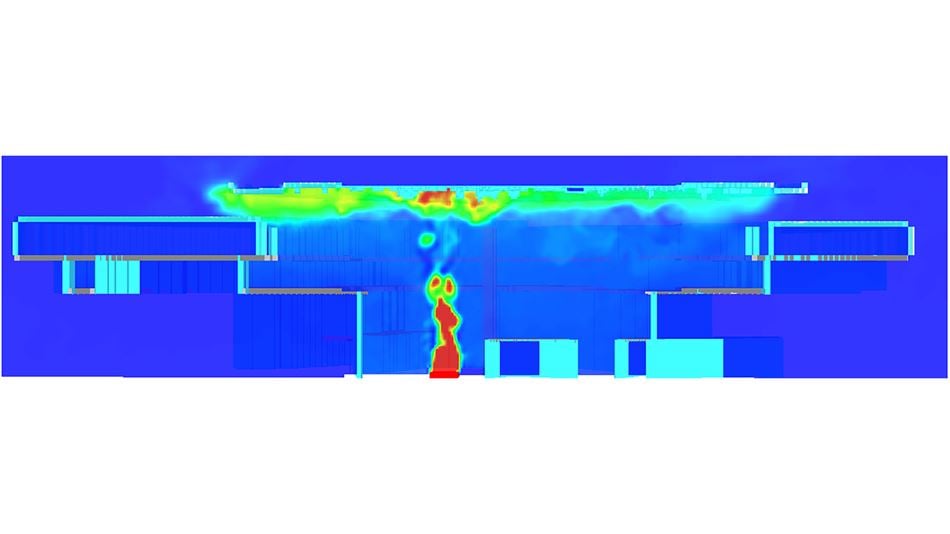
One of the design challenges for the fire team was the enlarged food hall fire compartment, based on the 5th floor which connects to the 6th and the 7th floors. Our team proposed to increase the area of natural smoke ventilation in the skylight and used Fire Dynamics Simulator (FDS) modelling to optimise and verify the design.
Fully considering the architectural effect, fire safety and commercial operations, we successfully integrated fire safety design with interior building physics, making the atrium a sustainable and energy-saving space.
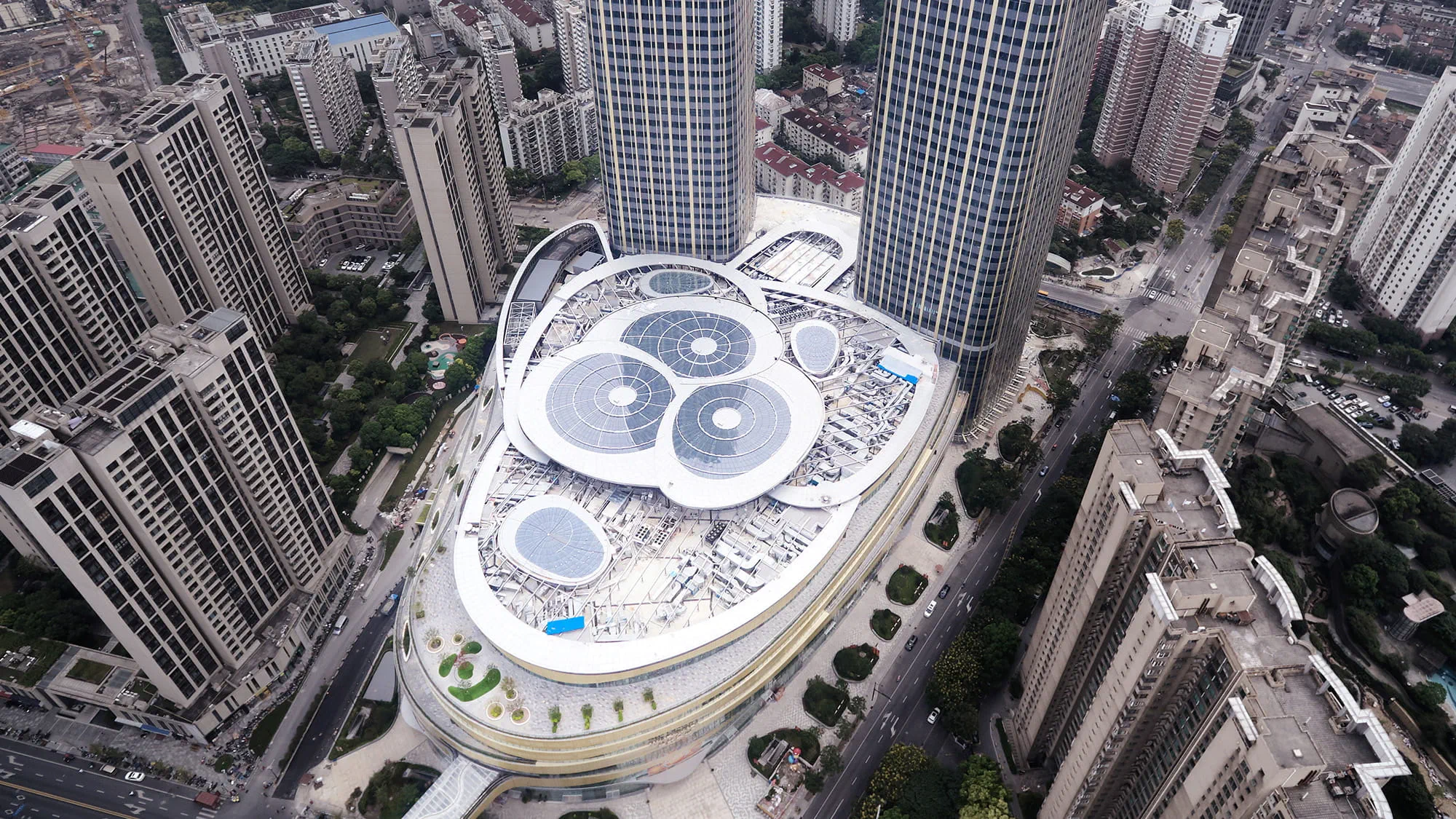 ;
;



